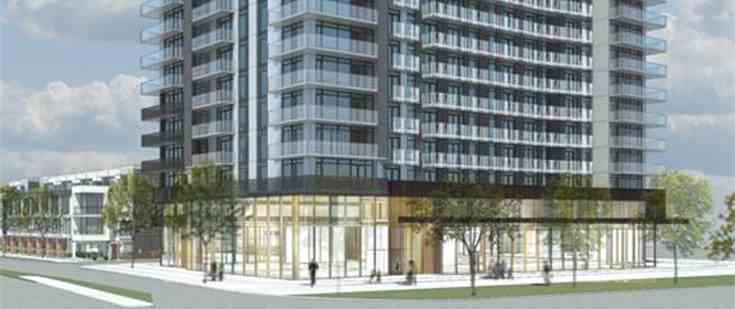
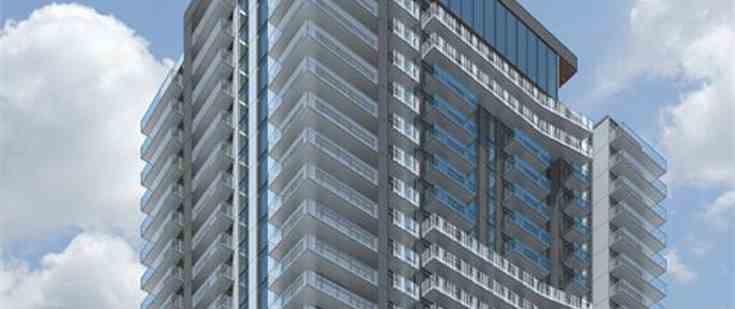
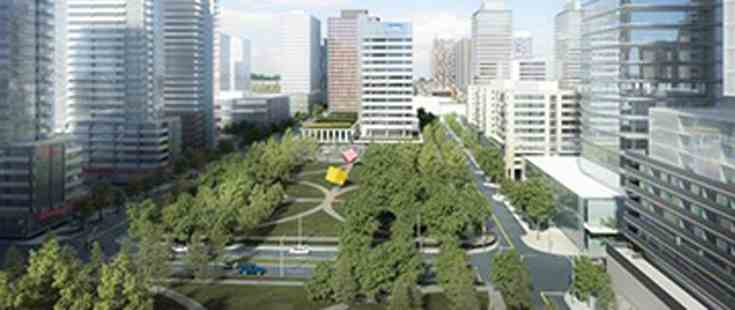
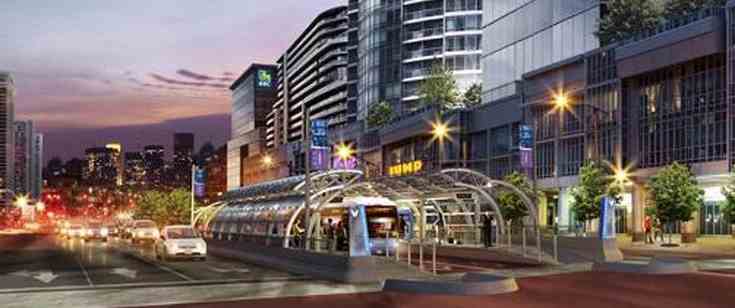
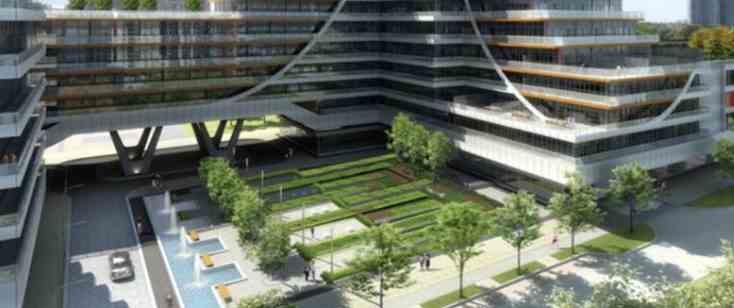
The MET Life Plaza’s MET condominium, with its proposed 600+ suites, is going to sit literally in the middle of this brand new neighbourhood, next to a subway station in a park setting. And for the first time, commuters will be able to ride the Toronto Rocket from Union Station to the city of Vaughan without having to leave their seat.
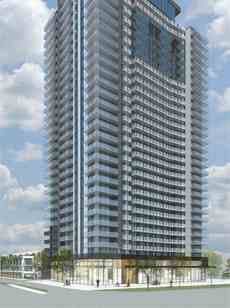
Since 1982, the Plaza philosophy of providing a uniformly high level of standard quality in every condominium Plaza builds has made our name synonymous with lasting value. We were among the first condominium developers and builders in Toronto to include such finishes as granite counters and floors, marble bathroom counters and floors, halogen lighting, under-mount sinks, porcelain tile, engineered hardwood floors and stainless steel appliances as standard features rather than costly upgrades. Building in more quality from the beginning is a hallmark of every Plaza community, which has resulted in condominium suites that have greater market value today, and have lasting value for tomorrow.
With over 5,000 condominium suites either already completed or under construction in Toronto, Plaza is one of Toronto’s most experienced residential condominium construction and development organizations. Our communities can be found in many of Toronto’s most desirable urban neighbourhoods including Yorkville, North Toronto, King West, Queen West, Lawrence Park, Liberty Village, The St. Lawrence Neighbourhood, Harbourfront, Mt. Pleasant Village and more. Our difference – quality is built in right from the start.

In The Right Direction | Subway Extension Coming Fall 2016 To Vaughan.
The Met is a new condo and townhouse development by Plaza at Regional Road 7 & Jane St, Vaughan. The Toronto-York Spadina Subway Extension Project will provide a critical extension for the existing Toronto Transit subway system. The new subway project will extend 8.6 kilometres, stating at the existing Downsview station and ending in Vaughn that will be located just steps from the Met condos.
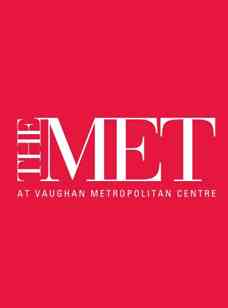
| Project Name: | The Met |
| Builders: | Plaza |
| Project Status: | Under Construction |
| Approx Occupancy Date: | January 2019 |
| Address: | Regional Rd 7 & Jane St Vaughan, Ontario L4K |
| City: | Vaughan |
| Main Intersection: | Hwy 7 & Jane St |
| Area: | York |
| Municipality: | Vaughan |
| Neighborhood: | Vaughan Corporate Centre |
| Architect: | Quadrangle Architects Ltd. |
| Interior Designers: | Mike Niven Interior Design Inc. |
| Development Type: | High Rise Condo |
| Development Style: | Condo - Townhouse |
| Building Size: | 35 |
| Unit Size: | From 510 SqFt Up to 1327 SqFt |
| Number Of Units: | 531 |
| Public Transport: | Subway Extension Coming Fall 2016 To Vaughan |
Plaza

Since 1982, the Plaza philosophy of providing a uniformly high level of standard quality in every condominium Plaza builds has made our name synonymous with lasting value. We were among the first condominium developers and builders in Toronto to include such finishes as granite counters and floors, marble bathroom counters and floors, halogen lighting, under-mount sinks, porcelain tile, engineered hardwood floors and stainless steel appliances as standard features rather than costly upgrades. Building in more quality from the beginning is a hallmark of every Plaza community, which has resulted in condominium suites that have greater market value today, and have lasting value for tomorrow.
