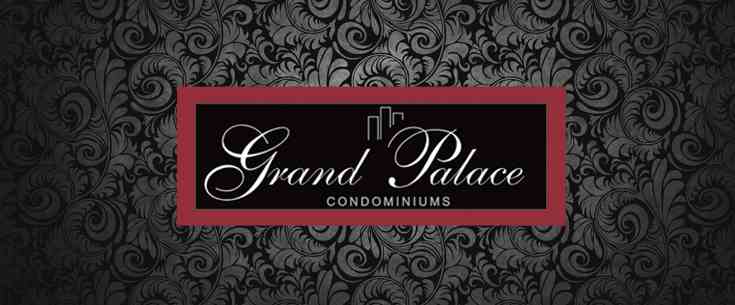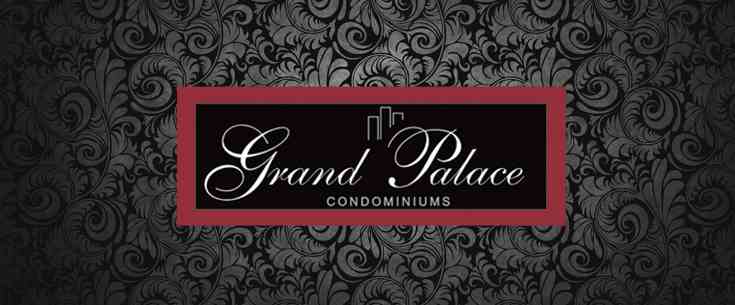


| Project Name: | Grand Palace |
| Builders: | Guizzetti Corporation |
| Project Status: | Completed |
| Approx Occupancy Date: | Fall/Winter 2017 |
| Address: | 9612 Yonge St, Richmond Hill, ON, L4C 1V6 |
| Number Of Buildings: | 3 |
| City: | Richmond Hill |
| Main Intersection: | Yonge St & Weldrick Rd West |
| Area: | York |
| Municipality: | Richmond Hill |
| Neighborhood: | North Richvale |
| Architect: | Hariri Pontarini Architects |
| Interior Designers: | Pat Buccilli Interiors |
| Development Type: | Mid Rise Condo |
| Development Style: | Condo |
| Building Size: | 15 |
| Unit Size: | From 542 |
| Number Of Units: | 164 |
| Ceiling Height: | From 9'0" to 10'0" |
| Nearby Parks: | Harding Park, Richvale Athletic Park, Hillcrest Heights Park, Maplewood Park, Burr Park, Penwick Park |
Guizzetti Corporation

Guizzetti Corporation has launched Grand Genesis Condos, thus quickly solidifying its reputation as one of the truly masterful condominium developers in the Greater Toronto region. Grand Genesis Condos features captivating design, quintessential floorplans, and highly civilized engineering and architecture to result in a magnificent twin tower complex to rank at the highest echelon of Richmond Hill condo residences. The magnificent 15 storey twin tower building embracing 255 units at 7076 Yonge Street near Edgar established by Guizzetti Corporation in conjunction with Holborn encompasses Media Room, Card Room, Indoor Pool, Guest Suite, Workout Facilities, Party Room, Business Centre, Lounge, Garden, and Private Dining Room designed by Aria Partnership Architects with the suave and sophisticated aesthetic touch of Tanner Hill Interior Designers.
