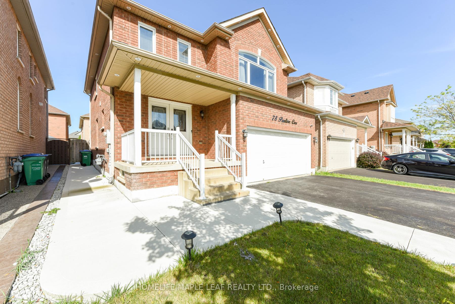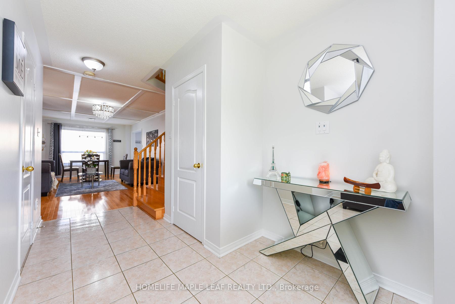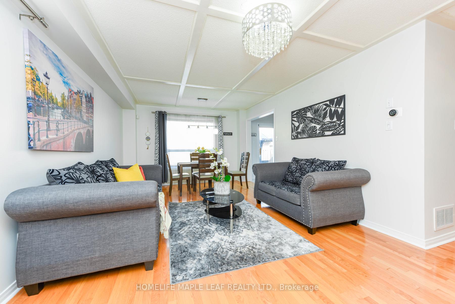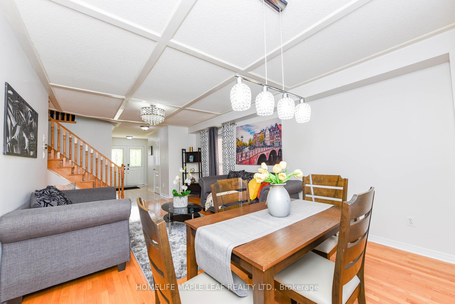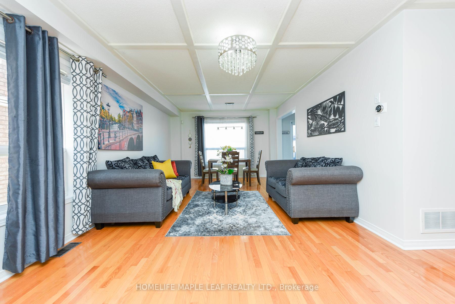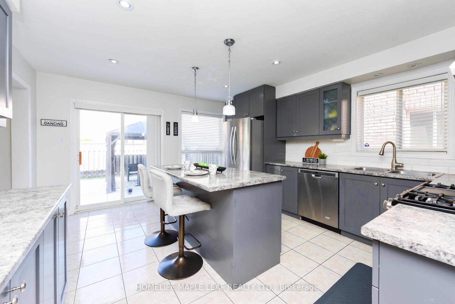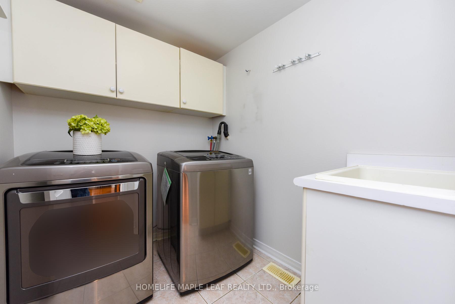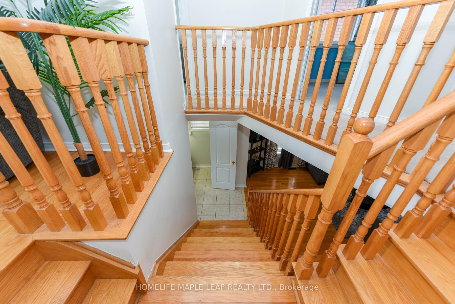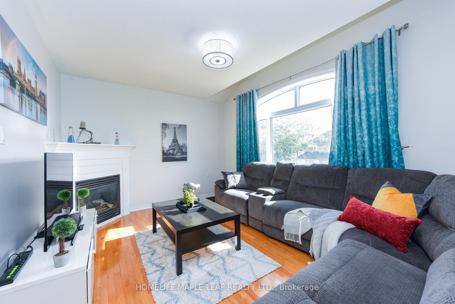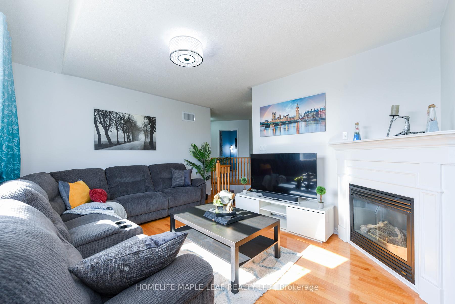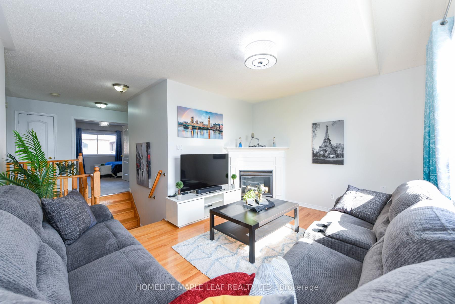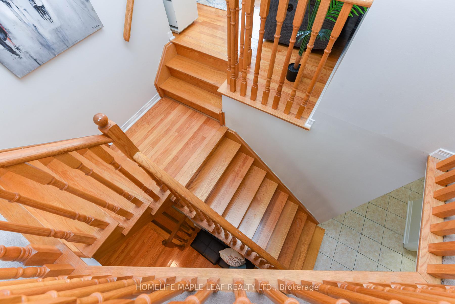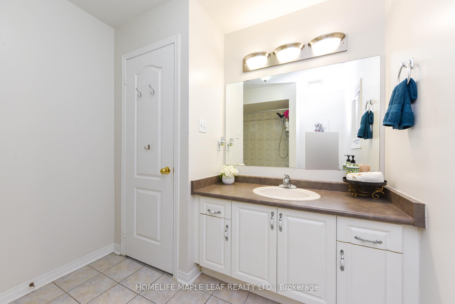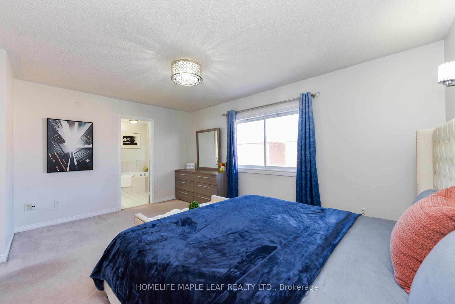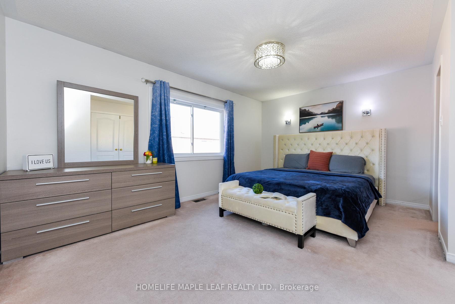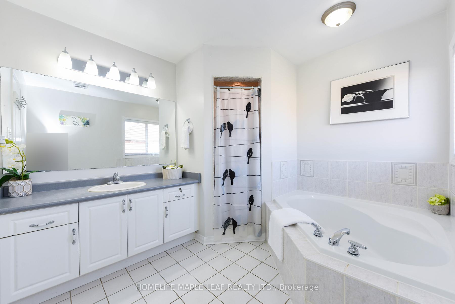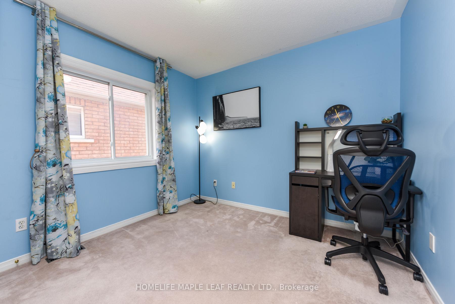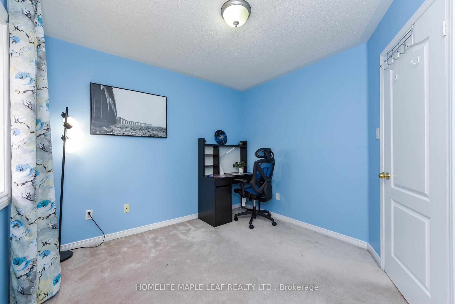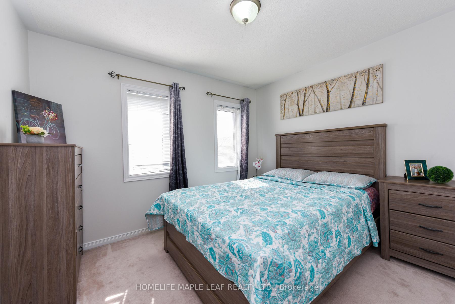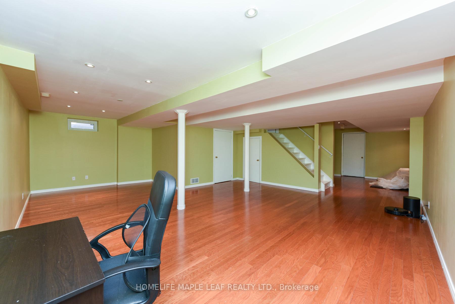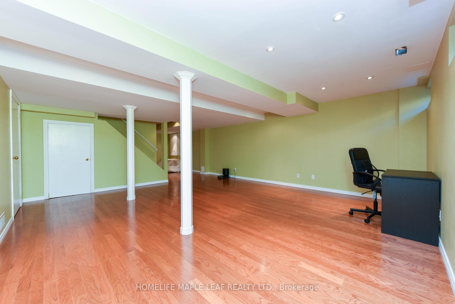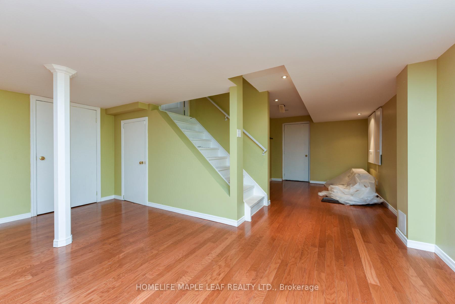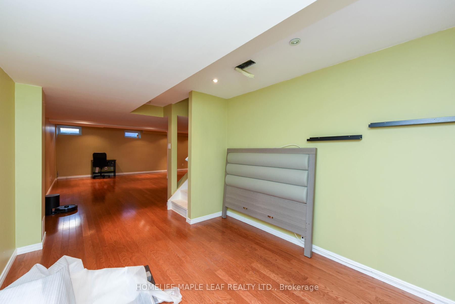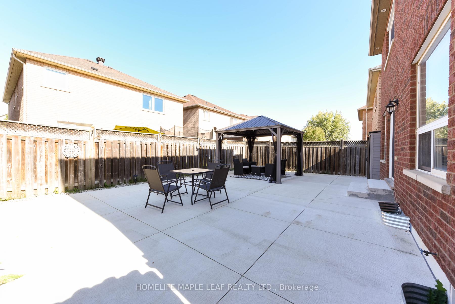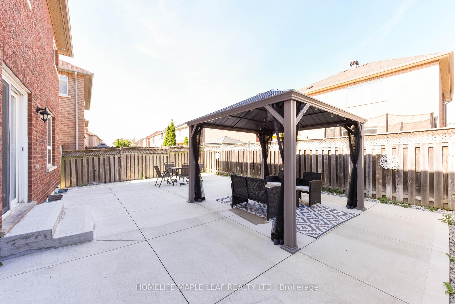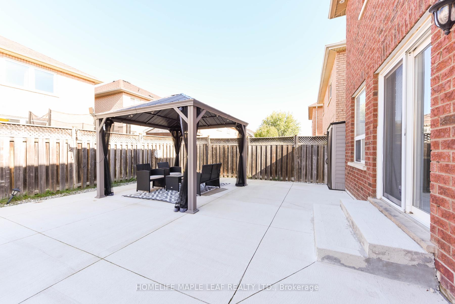$999,999
Available - For Sale
Listing ID: W10428740
78 Pauline Cres , Brampton, L7A 2V7, Ontario
| Welcome to 78 Pauline Cres In The Heart Of Fletcher's Meadow. Move-In Ready Family-Friendly All brick Detached Home Filled With Natural Light & Hardwood Floors. Open Concept Kitchen. Plenty Of Storage. Large 2nd Floor Family Room With Gas Fireplace. 3 Bedrooms, Primary With 5-Piece Ensuite & Walk-In Closet. Entry to house from Garage & Basement. Finished oversized basement. Fresh Concrete all around. Maintenance free Backyard. New Windows on 2nd floor in 2020. No Sidewalk 6 car parking. Walking distance to Grocery, Cassie Campbell Centre, Transit & Schools |
| Extras: Gas SS Stove, SS Fridge, SS Dishwasher, Washer & Dryer, Window Coverings, All Elf's, Garage Door Opener & Remote, Gas Furnace |
| Price | $999,999 |
| Taxes: | $4990.12 |
| DOM | 0 |
| Occupancy by: | Owner |
| Address: | 78 Pauline Cres , Brampton, L7A 2V7, Ontario |
| Lot Size: | 36.09 x 85.30 (Feet) |
| Acreage: | < .50 |
| Directions/Cross Streets: | Sandalwood Pkwy/Chingacuosy |
| Rooms: | 12 |
| Bedrooms: | 3 |
| Bedrooms +: | |
| Kitchens: | 1 |
| Family Room: | Y |
| Basement: | Finished |
| Approximatly Age: | 16-30 |
| Property Type: | Detached |
| Style: | 2-Storey |
| Exterior: | Brick, Concrete |
| Garage Type: | Attached |
| (Parking/)Drive: | Pvt Double |
| Drive Parking Spaces: | 2 |
| Pool: | None |
| Approximatly Age: | 16-30 |
| Property Features: | Park, Place Of Worship, Public Transit, School |
| Fireplace/Stove: | Y |
| Heat Source: | Gas |
| Heat Type: | Forced Air |
| Central Air Conditioning: | Central Air |
| Laundry Level: | Main |
| Elevator Lift: | N |
| Sewers: | Sewers |
| Water: | Municipal |
| Utilities-Cable: | A |
| Utilities-Hydro: | A |
| Utilities-Sewers: | Y |
| Utilities-Gas: | A |
| Utilities-Municipal Water: | A |
| Utilities-Telephone: | A |
$
%
Years
This calculator is for demonstration purposes only. Always consult a professional
financial advisor before making personal financial decisions.
| Although the information displayed is believed to be accurate, no warranties or representations are made of any kind. |
| HOMELIFE MAPLE LEAF REALTY LTD. |
|
|

Bikramjit Sharma
Broker
Dir:
647-295-0028
Bus:
905 456 9090
Fax:
905-456-9091
| Book Showing | Email a Friend |
Jump To:
At a Glance:
| Type: | Freehold - Detached |
| Area: | Peel |
| Municipality: | Brampton |
| Neighbourhood: | Fletcher's Meadow |
| Style: | 2-Storey |
| Lot Size: | 36.09 x 85.30(Feet) |
| Approximate Age: | 16-30 |
| Tax: | $4,990.12 |
| Beds: | 3 |
| Baths: | 3 |
| Fireplace: | Y |
| Pool: | None |
Locatin Map:
Payment Calculator:

