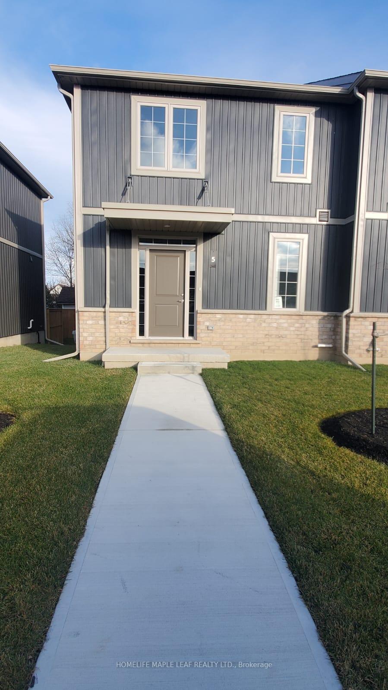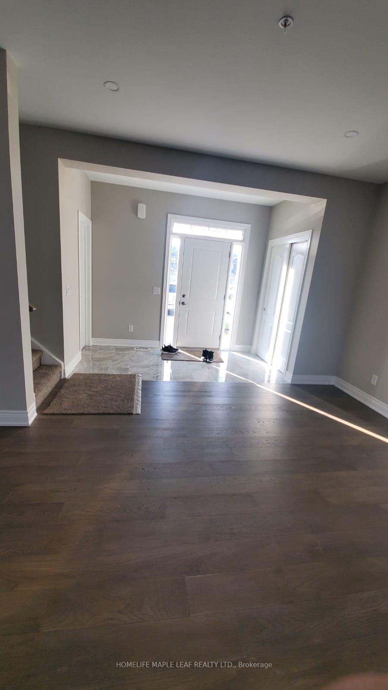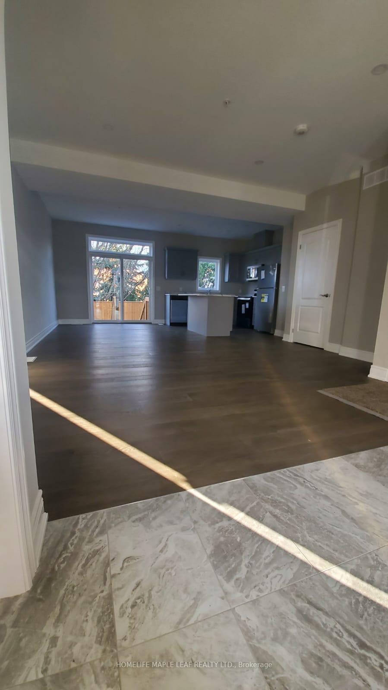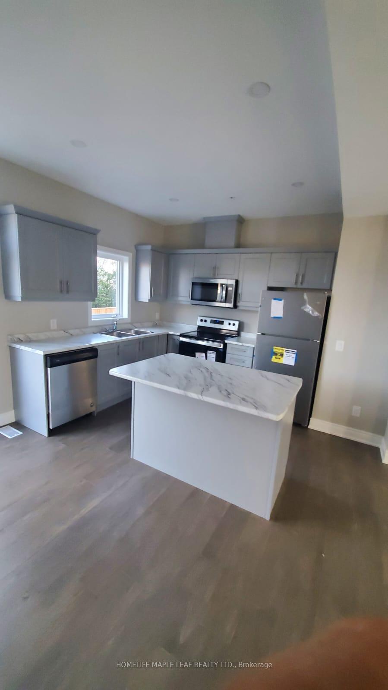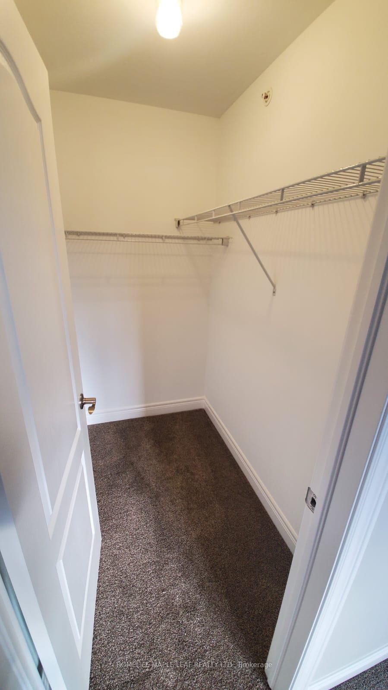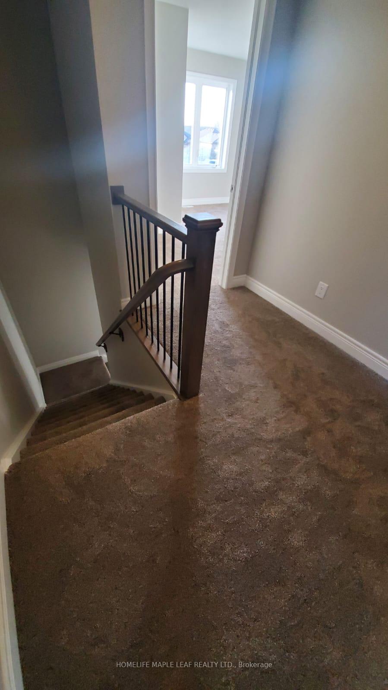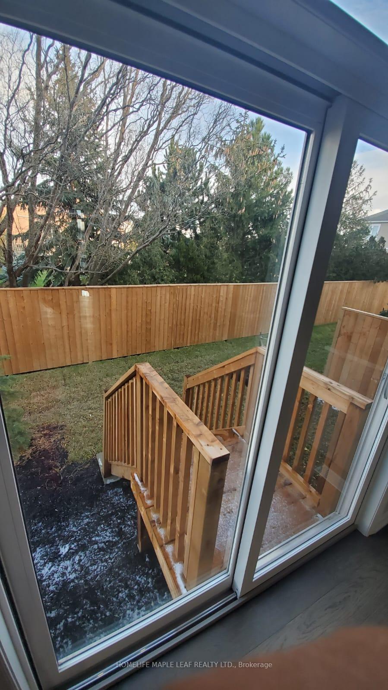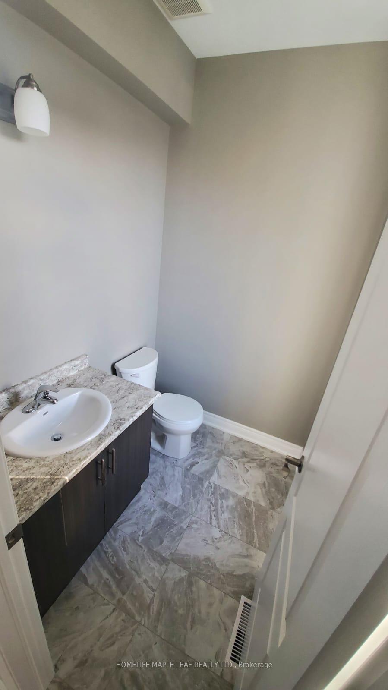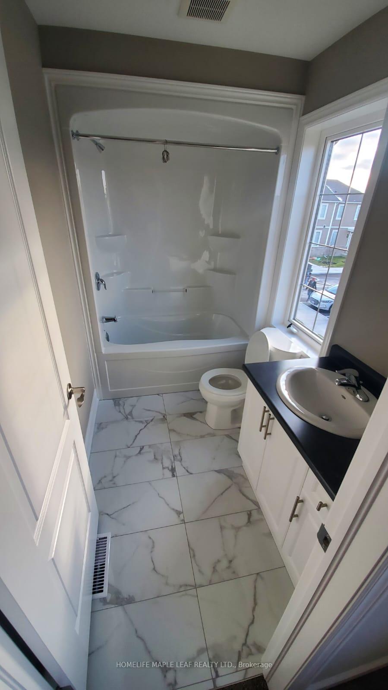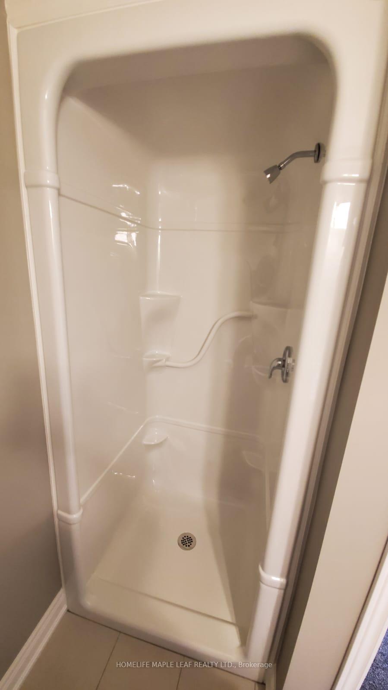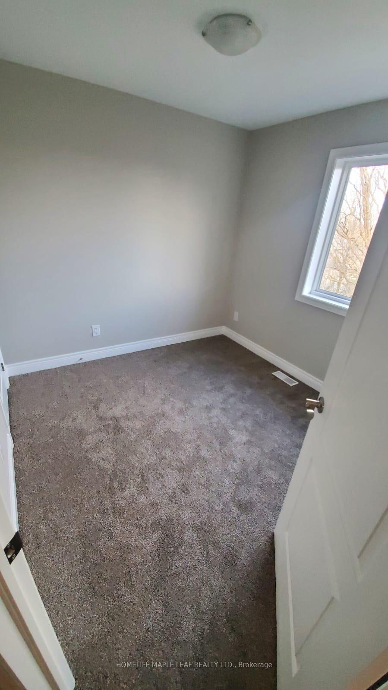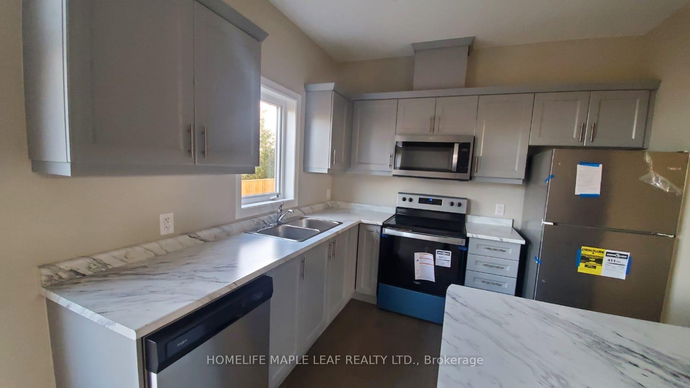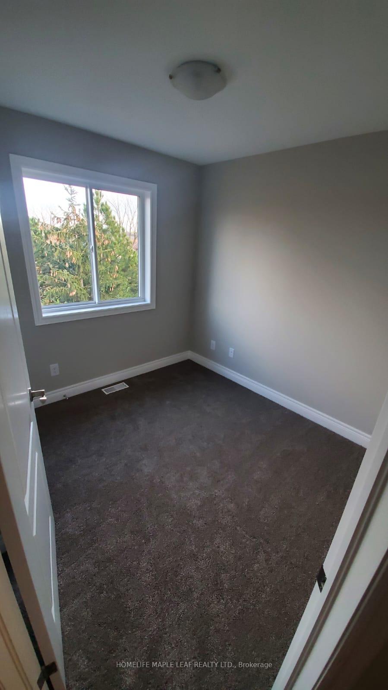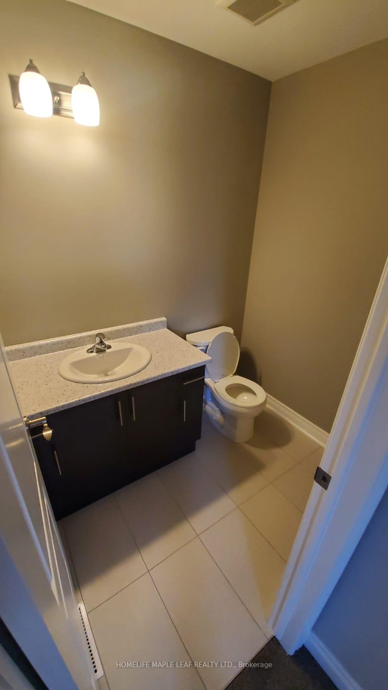$2,500
Available - For Rent
Listing ID: X11885217
18 CORBIN St , Unit 5, St. Catharines, L2P 0E8, Ontario
| House Available From 1st February Three Year Old Town House, Open Concept Layout, Main Floor Has 9 Ft Ceiling And Engineered Hardwood, Kitchen with Breakfast Island & SS Appliances. 2 Full Washrooms on 2nd floor, close to Hwy 406 & Qew, Shopping, Restaurants, Go Train, Brock university, Niagara College And Merritt Trails. Tenant is responsible for all utilities. Needs 24 hrs notice for showing. |
| Extras: S/S Appliances, Fridge, Stove, Washer, Dryer, Dishwasher. |
| Price | $2,500 |
| DOM | 9 |
| Payment Frequency: | Monthly |
| Payment Method: | Cheque |
| Rental Application Required: | Y |
| Deposit Required: | Y |
| Credit Check: | Y |
| Employment Letter | Y |
| Lease Agreement | Y |
| References Required: | Y |
| Occupancy by: | Tenant |
| Address: | 18 CORBIN St , Unit 5, St. Catharines, L2P 0E8, Ontario |
| Apt/Unit: | 5 |
| Lot Size: | 22.01 x 51.94 (Feet) |
| Directions/Cross Streets: | Moffatt Street & Disher St W |
| Rooms: | 6 |
| Bedrooms: | 3 |
| Bedrooms +: | |
| Kitchens: | 1 |
| Family Room: | N |
| Basement: | Full |
| Furnished: | N |
| Approximatly Age: | 0-5 |
| Property Type: | Att/Row/Twnhouse |
| Style: | 2-Storey |
| Exterior: | Alum Siding |
| Garage Type: | None |
| (Parking/)Drive: | Private |
| Drive Parking Spaces: | 1 |
| Pool: | None |
| Private Entrance: | Y |
| Laundry Access: | Ensuite |
| Approximatly Age: | 0-5 |
| Approximatly Square Footage: | 1100-1500 |
| Property Features: | Golf, Grnbelt/Conserv, Park, Public Transit |
| CAC Included: | Y |
| Common Elements Included: | Y |
| Parking Included: | Y |
| Fireplace/Stove: | N |
| Heat Source: | Gas |
| Heat Type: | Forced Air |
| Central Air Conditioning: | Central Air |
| Laundry Level: | Lower |
| Ensuite Laundry: | Y |
| Sewers: | Sewers |
| Water: | Municipal |
| Although the information displayed is believed to be accurate, no warranties or representations are made of any kind. |
| HOMELIFE MAPLE LEAF REALTY LTD. |
|
|

Bikramjit Sharma
Broker
Dir:
647-295-0028
Bus:
905 456 9090
Fax:
905-456-9091
| Book Showing | Email a Friend |
Jump To:
At a Glance:
| Type: | Freehold - Att/Row/Twnhouse |
| Area: | Niagara |
| Municipality: | St. Catharines |
| Style: | 2-Storey |
| Lot Size: | 22.01 x 51.94(Feet) |
| Approximate Age: | 0-5 |
| Beds: | 3 |
| Baths: | 3 |
| Fireplace: | N |
| Pool: | None |
Locatin Map:

