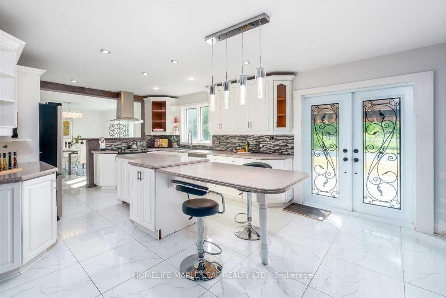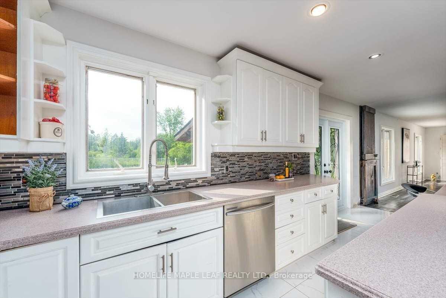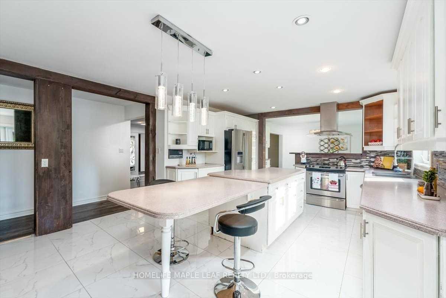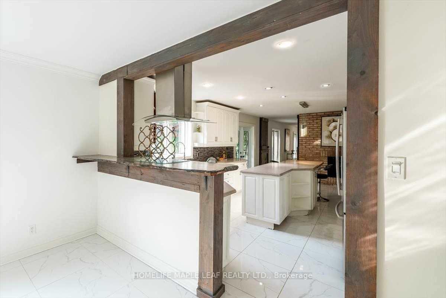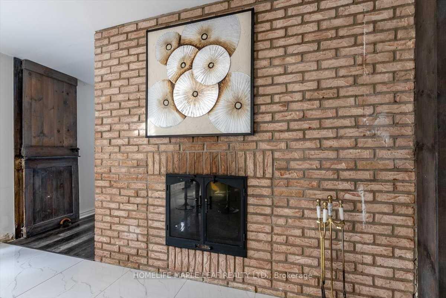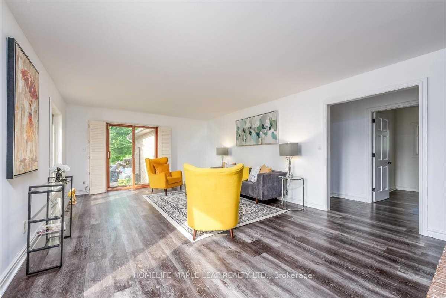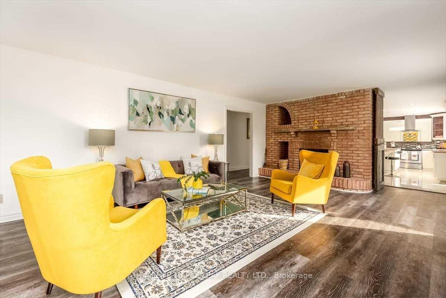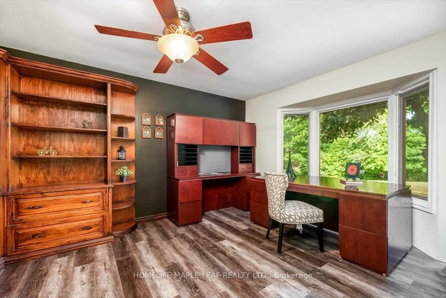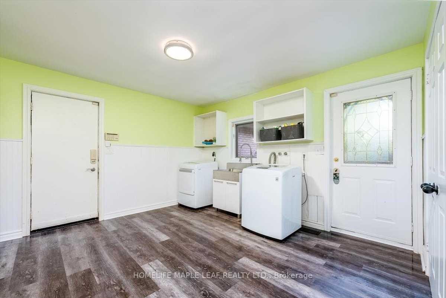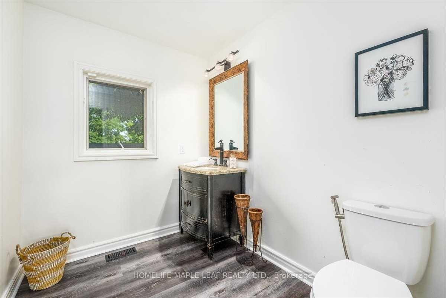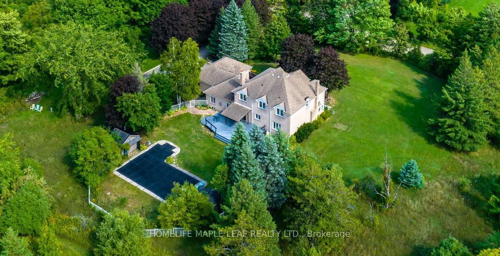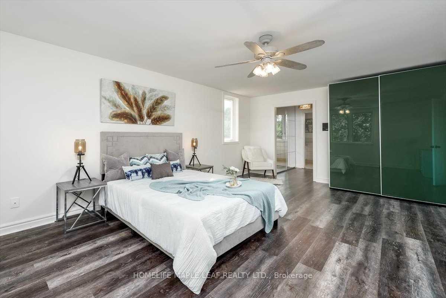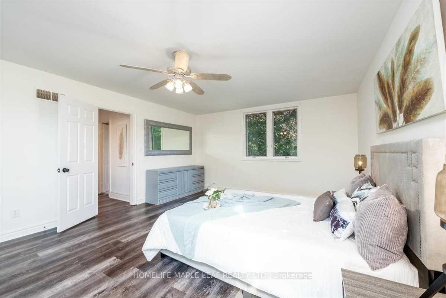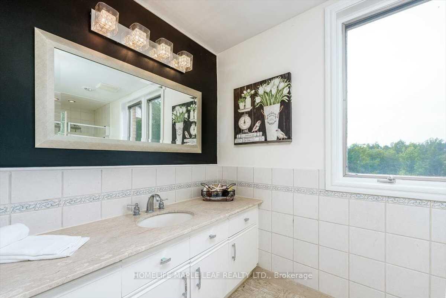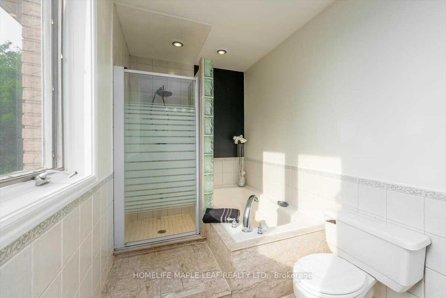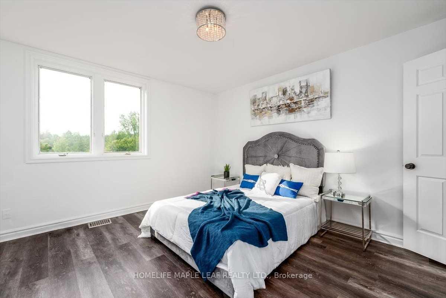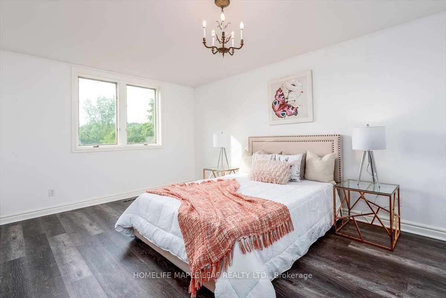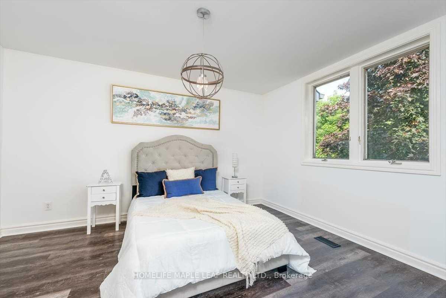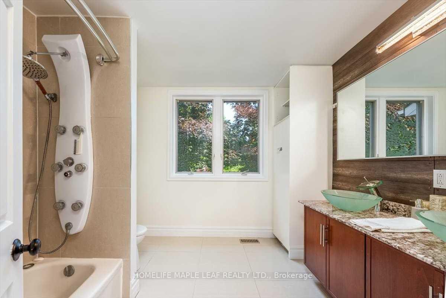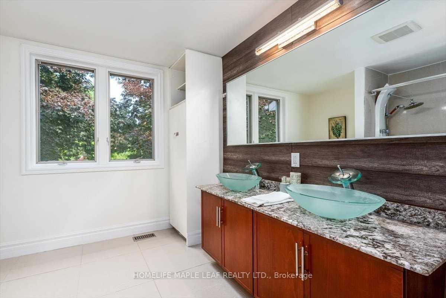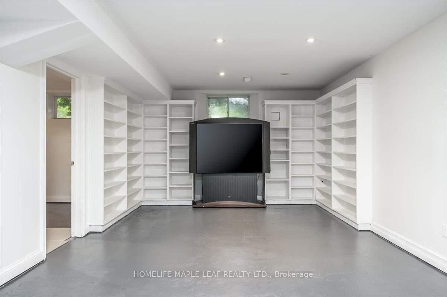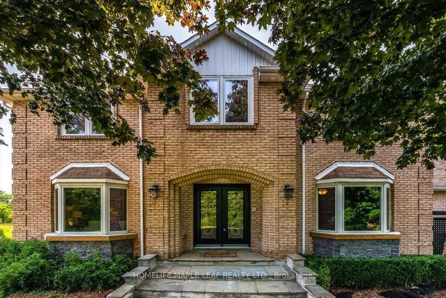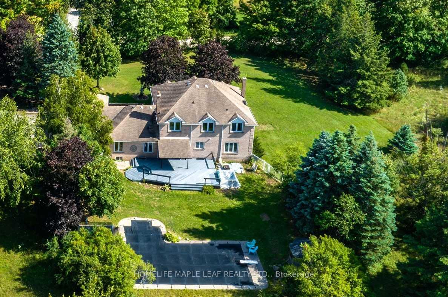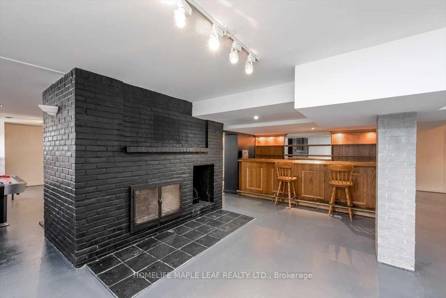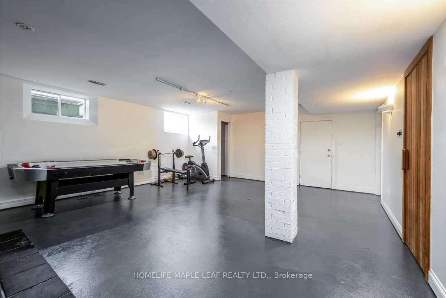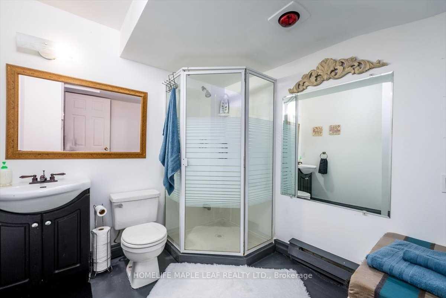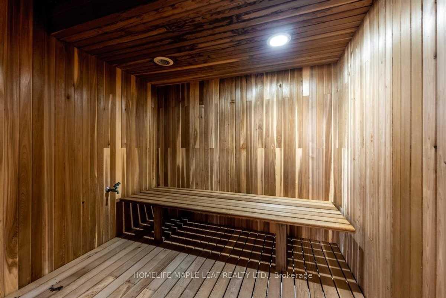$1,999,000
Available - For Sale
Listing ID: W11885818
1128 THE GRANGE Sdrd , Caledon, L7K 1G6, Ontario
| Prime Corner On the Most Prestigious Private Multi-Million Dollar Road In the Caledon's Equestrian Neighbourhood, 4+2 Bedroom Home Overlooks 8+ Acre Lot. Frontage On the Grange & Mississauga Rd , 5 Mins to Belfountain. Backing On To Hiking Trail. Mins To Golf & Ski Areas -- Pulpit Club & Caledon Ski Club. Great Commuter Location Family Home, with A Lot of Potential, Over 6000 Sq ft Footprint See Attached Floor Plans! Great Opportunity! Approx - 8.355 Acre. LArge Bright Kitchen with a cosy Double-sided fireplace opens to a large family room & Dining Room, Walk out to extensive Deck with views over fenced L-shape grounds. Pool. Lower Level with Own entrance, with 2 Bedrooms. Great Layout. |
| Price | $1,999,000 |
| Taxes: | $9533.95 |
| DOM | 46 |
| Occupancy by: | Owner |
| Address: | 1128 THE GRANGE Sdrd , Caledon, L7K 1G6, Ontario |
| Lot Size: | 1466.00 x 250.00 (Feet) |
| Acreage: | 5-9.99 |
| Directions/Cross Streets: | Mississauga rd and The grange |
| Rooms: | 10 |
| Bedrooms: | 5 |
| Bedrooms +: | 2 |
| Kitchens: | 1 |
| Family Room: | Y |
| Basement: | Part Fin |
| Property Type: | Detached |
| Style: | 2-Storey |
| Exterior: | Brick |
| Garage Type: | Attached |
| (Parking/)Drive: | Other |
| Drive Parking Spaces: | 4 |
| Pool: | Indoor |
| Fireplace/Stove: | Y |
| Heat Source: | Gas |
| Heat Type: | Forced Air |
| Central Air Conditioning: | Central Air |
| Laundry Level: | Main |
| Sewers: | Septic |
| Water: | Municipal |
| Utilities-Cable: | A |
| Utilities-Hydro: | A |
| Utilities-Sewers: | A |
| Utilities-Gas: | A |
| Utilities-Municipal Water: | A |
| Utilities-Telephone: | A |
$
%
Years
This calculator is for demonstration purposes only. Always consult a professional
financial advisor before making personal financial decisions.
| Although the information displayed is believed to be accurate, no warranties or representations are made of any kind. |
| HOMELIFE MAPLE LEAF REALTY LTD. |
|
|

Bikramjit Sharma
Broker
Dir:
647-295-0028
Bus:
905 456 9090
Fax:
905-456-9091
| Book Showing | Email a Friend |
Jump To:
At a Glance:
| Type: | Freehold - Detached |
| Area: | Peel |
| Municipality: | Caledon |
| Neighbourhood: | Rural Caledon |
| Style: | 2-Storey |
| Lot Size: | 1466.00 x 250.00(Feet) |
| Tax: | $9,533.95 |
| Beds: | 5+2 |
| Baths: | 4 |
| Fireplace: | Y |
| Pool: | Indoor |
Locatin Map:
Payment Calculator:

