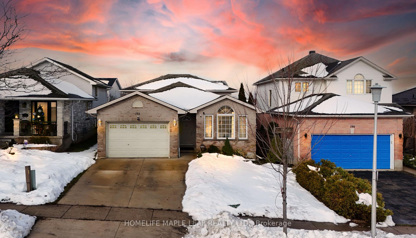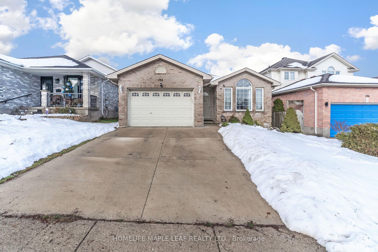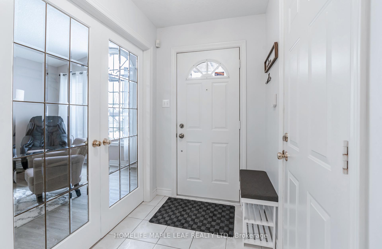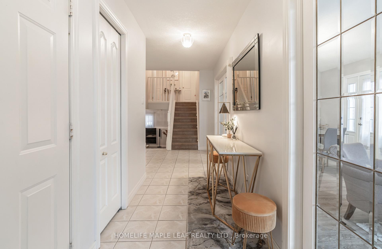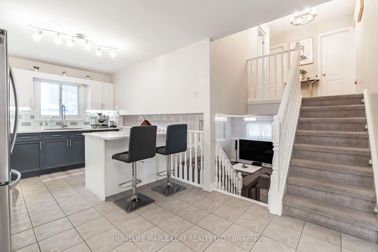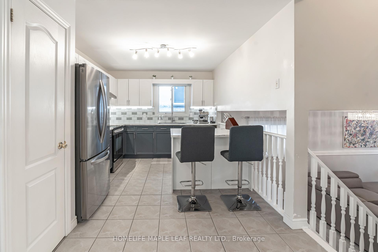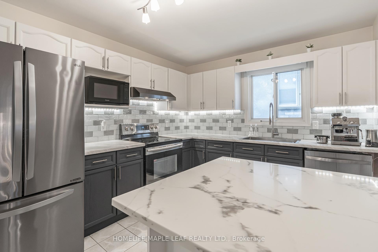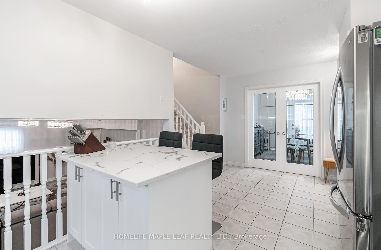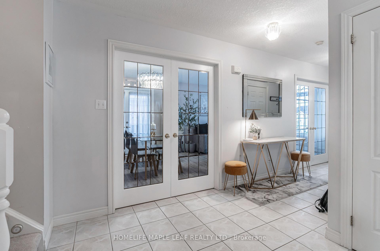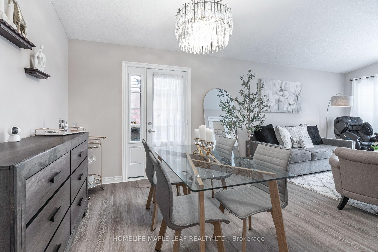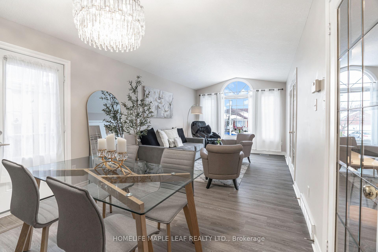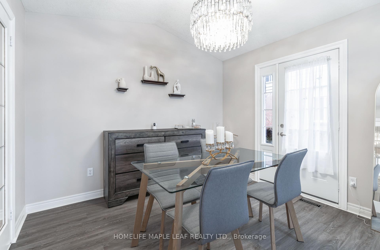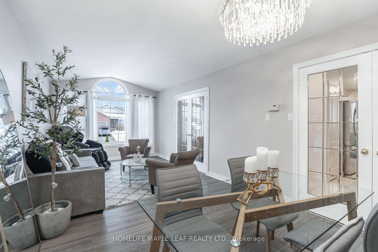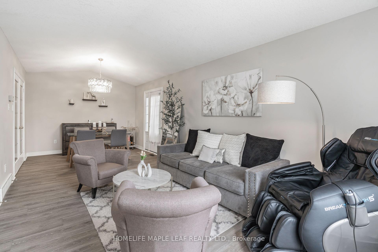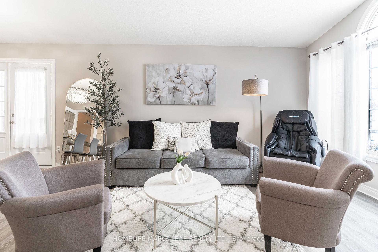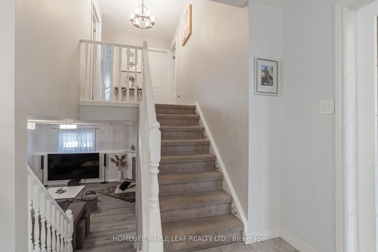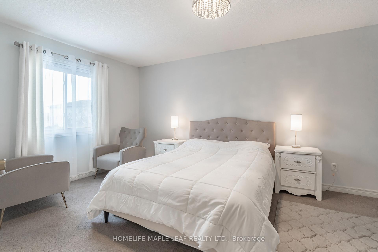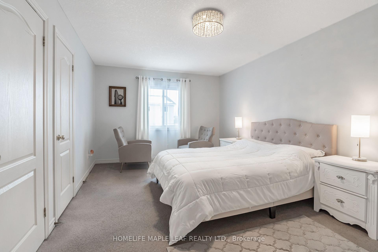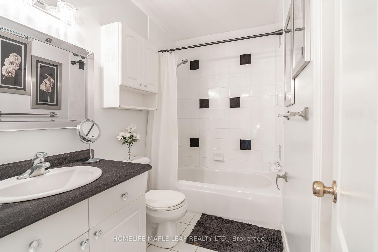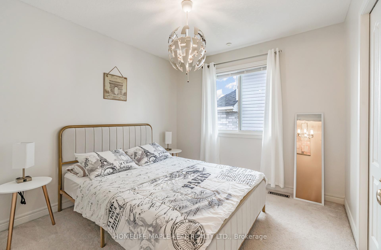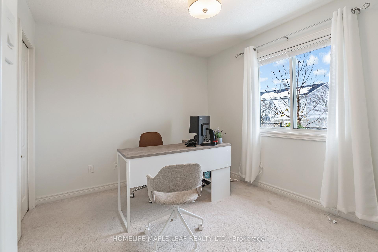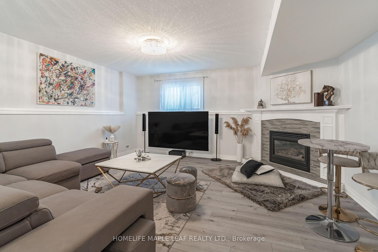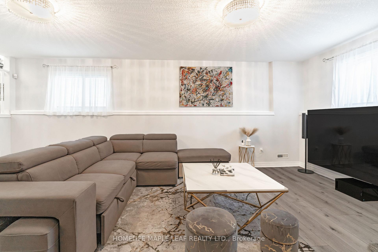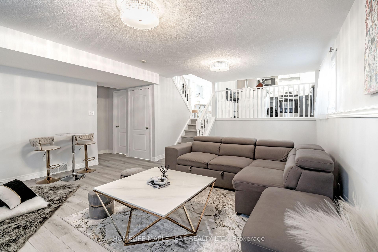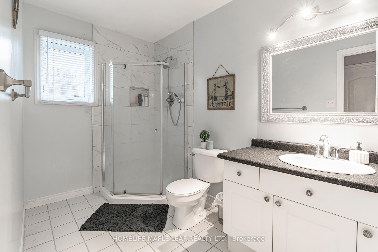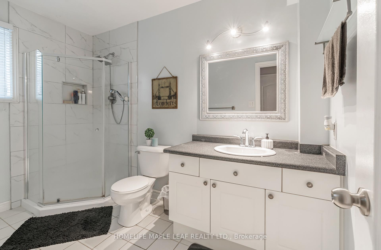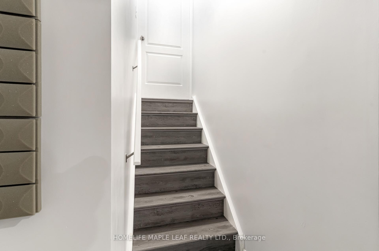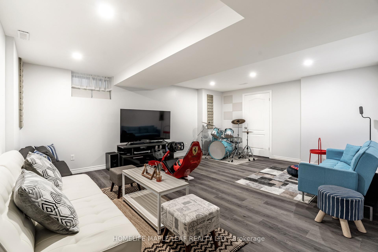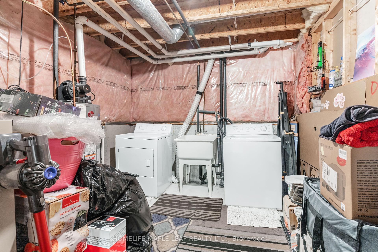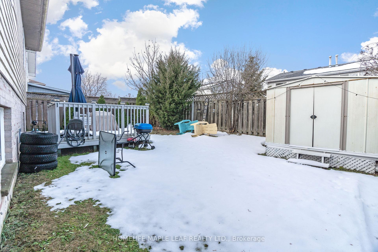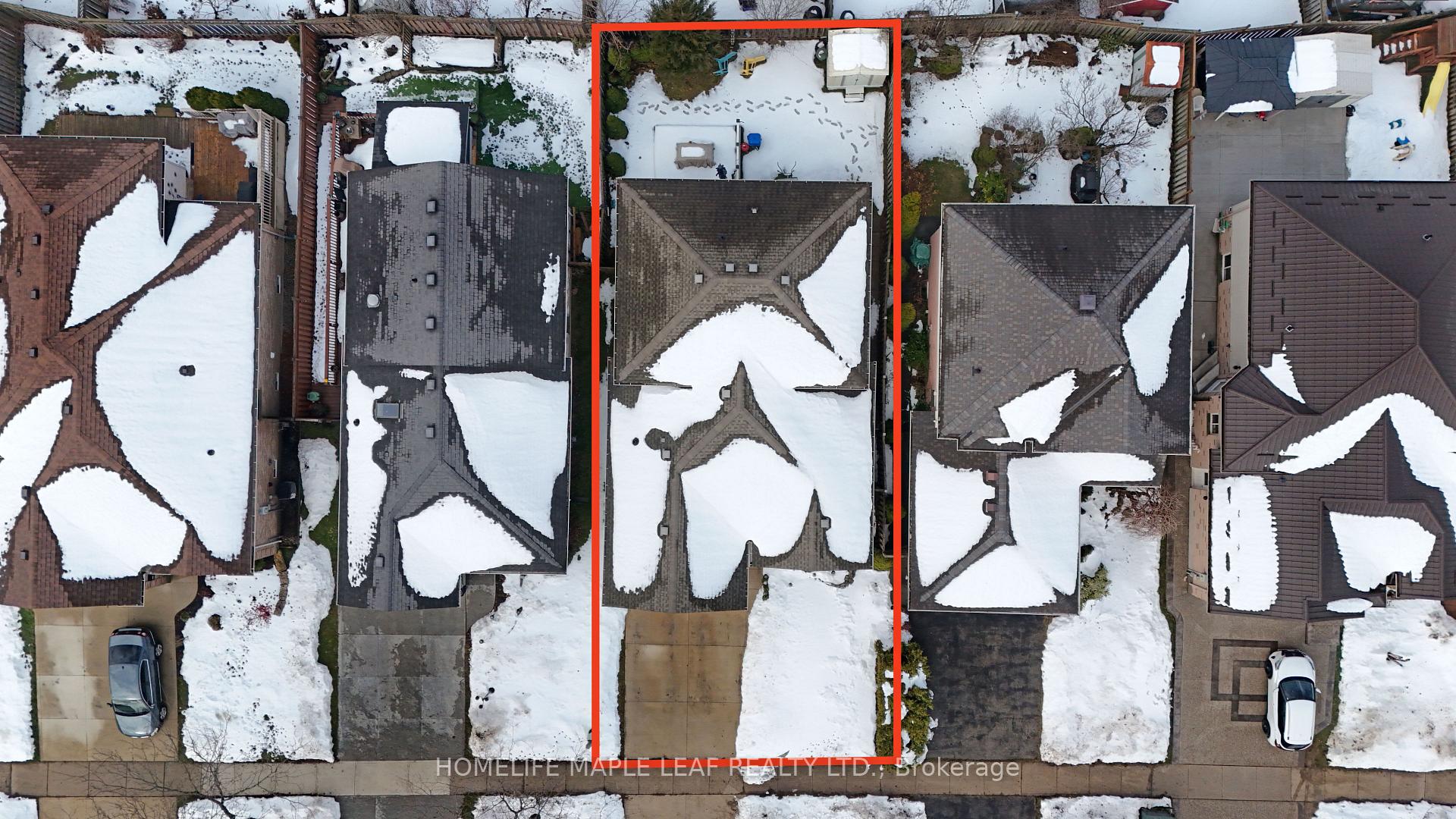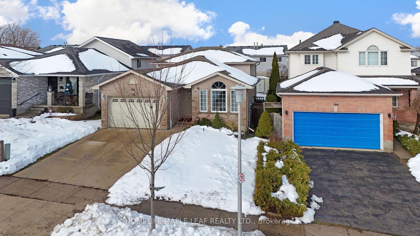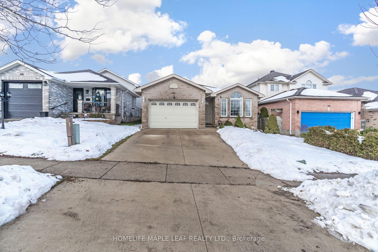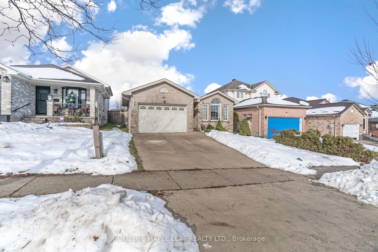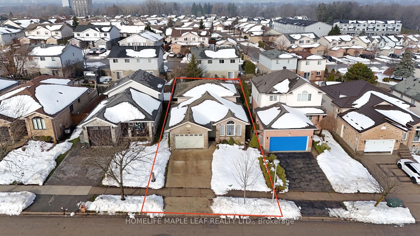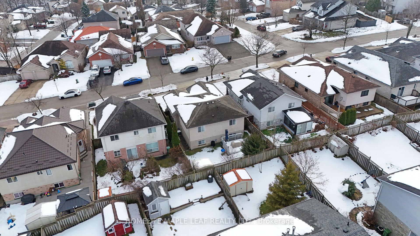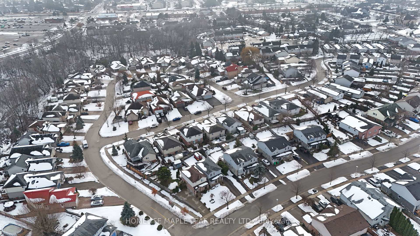$719,000
Available - For Sale
Listing ID: X11890465
192 Sandy St , London, N5Z 5C7, Ontario
| "Welcome to this stunning detached 4-bedroom home in prime location of London, ON, with easy access to the Hwy 401 and all other amenities. This beautiful oversized four level back-split is sure to impress. The main level boasts a large living room/dining room with vaulted ceilings, vinyl plank flooring and double French doors leading to a bright two tone eat-in kitchen with stainless steel appliances, centre island and plenty of cupboard space. Upstairs you will find 3 generous sized bedrooms with the convenience of a 4 piece cheater en-suite and walk-in closet in the master bedroom. Steps down from your kitchen you will enter the lower level featuring an good size bedroom with 3 piece bathroom, additional a spacious family room with gas fireplace and above grade windows providing plenty of natural light. The 4th level of this home is fully finished with a recreational room and perfect for entertainment. Lots of space for extra storage and laundry in the basement. Nestled on a quiet street close to schools, parks and all other amenities. Must Show and Sell. |
| Price | $719,000 |
| Taxes: | $3964.28 |
| DOM | 4 |
| Occupancy by: | Owner |
| Address: | 192 Sandy St , London, N5Z 5C7, Ontario |
| Lot Size: | 40.13 x 95.38 (Feet) |
| Directions/Cross Streets: | Commissioners Rd E & Deveron Cres |
| Rooms: | 7 |
| Rooms +: | 4 |
| Bedrooms: | 4 |
| Bedrooms +: | |
| Kitchens: | 1 |
| Family Room: | Y |
| Basement: | Finished |
| Property Type: | Detached |
| Style: | Sidesplit 4 |
| Exterior: | Brick, Vinyl Siding |
| Garage Type: | Attached |
| (Parking/)Drive: | Private |
| Drive Parking Spaces: | 2 |
| Pool: | None |
| Property Features: | Public Trans, School |
| Fireplace/Stove: | Y |
| Heat Source: | Gas |
| Heat Type: | Forced Air |
| Central Air Conditioning: | Central Air |
| Sewers: | Sewers |
| Water: | Municipal |
| Utilities-Cable: | A |
| Utilities-Hydro: | Y |
| Utilities-Sewers: | Y |
| Utilities-Gas: | Y |
| Utilities-Municipal Water: | Y |
| Utilities-Telephone: | A |
$
%
Years
This calculator is for demonstration purposes only. Always consult a professional
financial advisor before making personal financial decisions.
| Although the information displayed is believed to be accurate, no warranties or representations are made of any kind. |
| HOMELIFE MAPLE LEAF REALTY LTD. |
|
|

Bikramjit Sharma
Broker
Dir:
647-295-0028
Bus:
905 456 9090
Fax:
905-456-9091
| Virtual Tour | Book Showing | Email a Friend |
Jump To:
At a Glance:
| Type: | Freehold - Detached |
| Area: | Middlesex |
| Municipality: | London |
| Neighbourhood: | South J |
| Style: | Sidesplit 4 |
| Lot Size: | 40.13 x 95.38(Feet) |
| Tax: | $3,964.28 |
| Beds: | 4 |
| Baths: | 2 |
| Fireplace: | Y |
| Pool: | None |
Locatin Map:
Payment Calculator:

