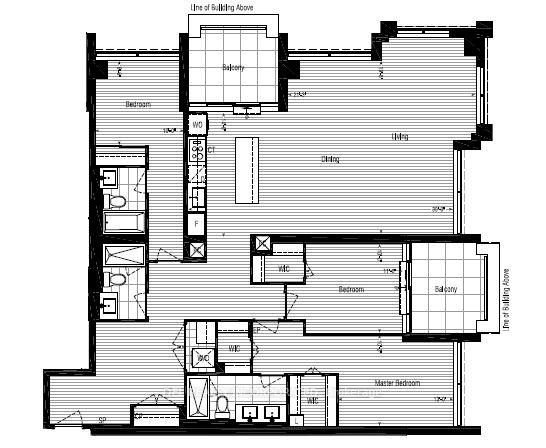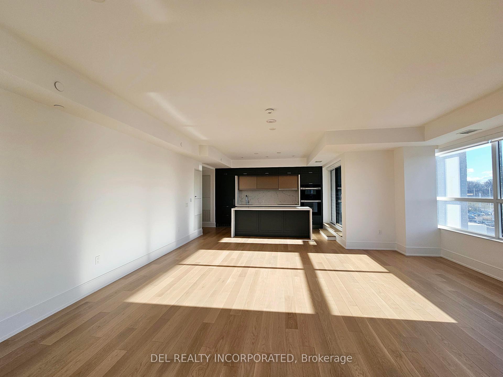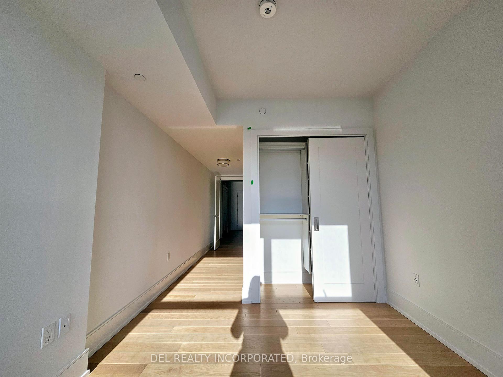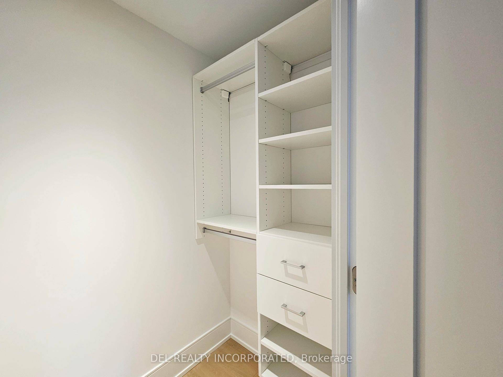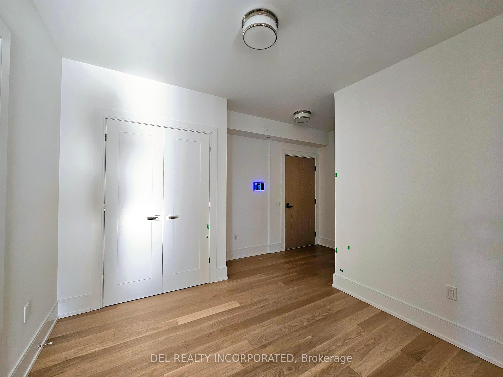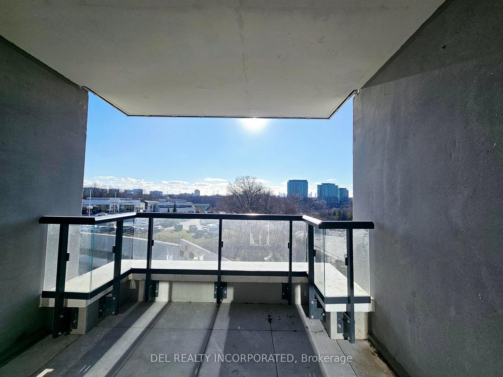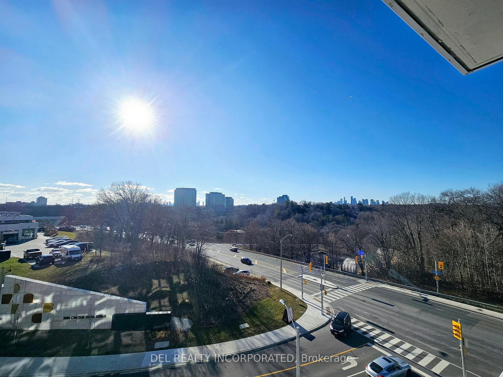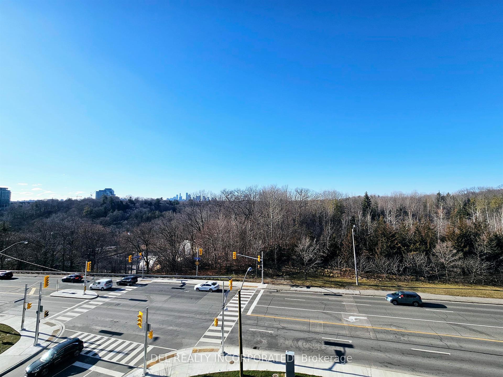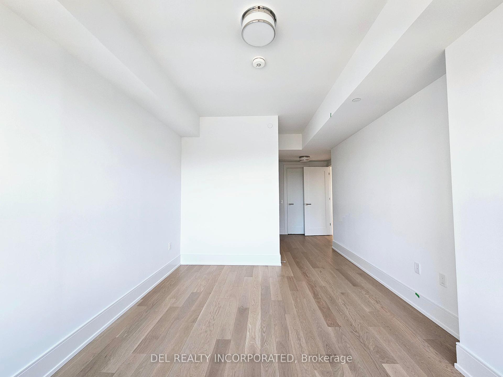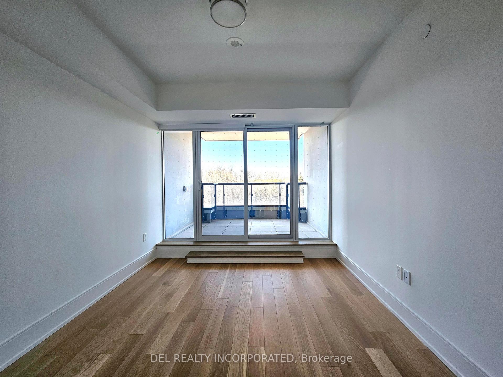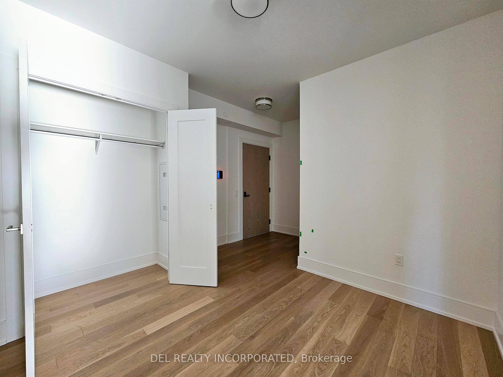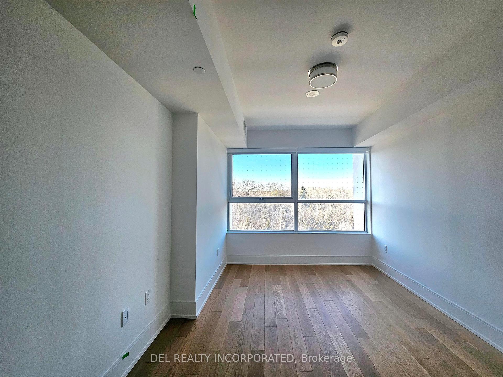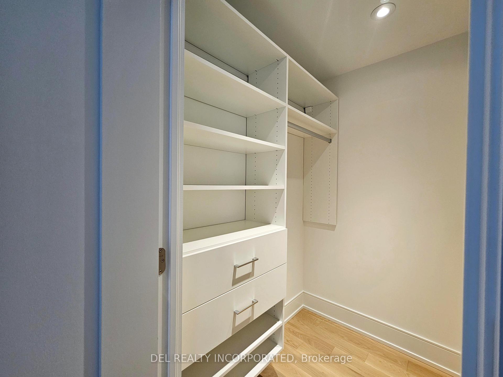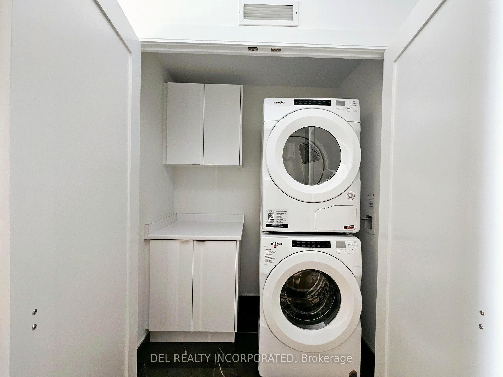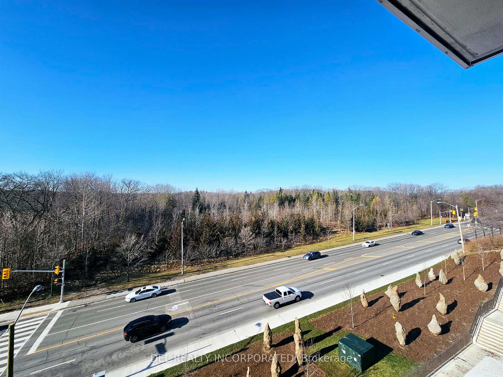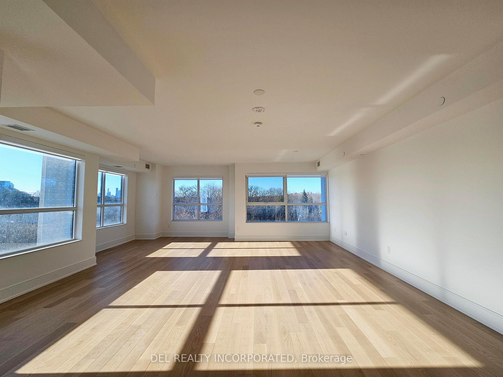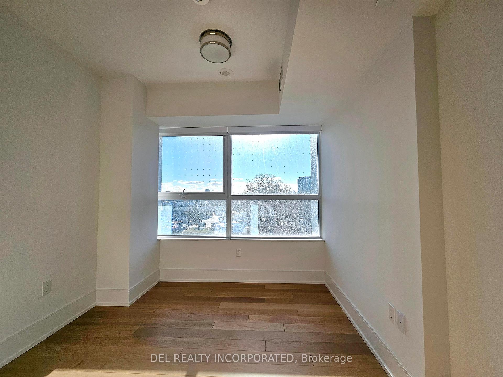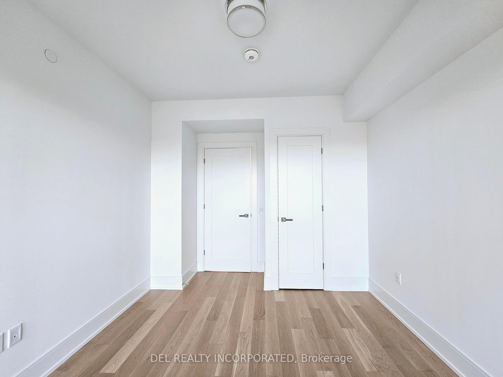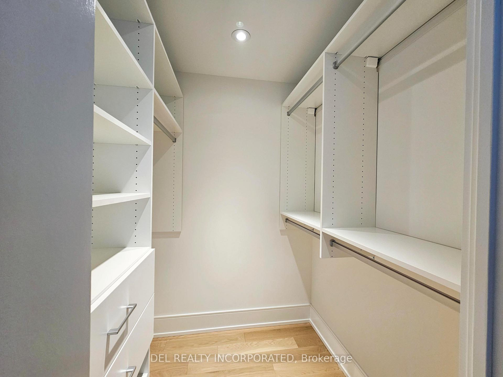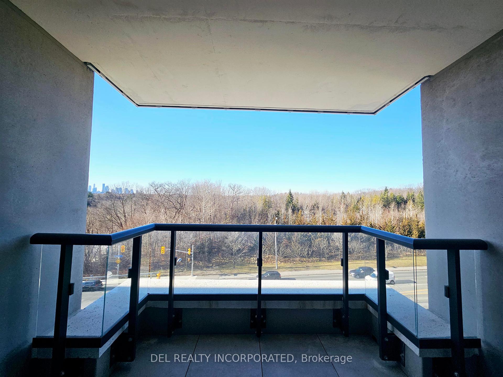$5,100
Available - For Rent
Listing ID: C11894158
10 Inn on the Park Dr , Unit 311, Toronto, M3C 0P9, Ontario
| This luxury 3-Bedroom and 3-Bathroom condo suite at Chateau at Auberge offers 1790 square feet of open living space and 9-foot ceilings. Located on the 3rd floor, enjoy your north west-facing views from a spacious and private balcony. This suite comes fully equipped with energy-efficient 5-star modern appliances, integrated dishwasher, contemporary soft-close cabinetry, in-suite laundry, and floor to ceiling windows with coverings included. Parking and two lockers are included in this suite. |
| Extras: Parking and two lockers are included in this suite. |
| Price | $5,100 |
| Address: | 10 Inn on the Park Dr , Unit 311, Toronto, M3C 0P9, Ontario |
| Province/State: | Ontario |
| Condo Corporation No | TSCC |
| Level | 3 |
| Unit No | 311 |
| Directions/Cross Streets: | Leslie/Inn On the Park |
| Rooms: | 6 |
| Bedrooms: | 3 |
| Bedrooms +: | |
| Kitchens: | 1 |
| Family Room: | N |
| Basement: | None |
| Furnished: | N |
| Property Type: | Condo Apt |
| Style: | Apartment |
| Exterior: | Concrete |
| Garage Type: | None |
| Garage(/Parking)Space: | 0.00 |
| Drive Parking Spaces: | 1 |
| Park #1 | |
| Parking Spot: | E59 |
| Parking Type: | Owned |
| Exposure: | W |
| Balcony: | Open |
| Locker: | Owned |
| Pet Permited: | Restrict |
| Approximatly Square Footage: | 1600-1799 |
| Building Amenities: | Bbqs Allowed, Concierge, Gym, Lap Pool, Media Room, Party/Meeting Room |
| Common Elements Included: | Y |
| Parking Included: | Y |
| Building Insurance Included: | Y |
| Fireplace/Stove: | N |
| Heat Source: | Gas |
| Heat Type: | Forced Air |
| Central Air Conditioning: | Central Air |
| Although the information displayed is believed to be accurate, no warranties or representations are made of any kind. |
| DEL REALTY INCORPORATED |
|
|

Bikramjit Sharma
Broker
Dir:
647-295-0028
Bus:
905 456 9090
Fax:
905-456-9091
| Virtual Tour | Book Showing | Email a Friend |
Jump To:
At a Glance:
| Type: | Condo - Condo Apt |
| Area: | Toronto |
| Municipality: | Toronto |
| Neighbourhood: | Banbury-Don Mills |
| Style: | Apartment |
| Beds: | 3 |
| Baths: | 3 |
| Fireplace: | N |
Locatin Map:

