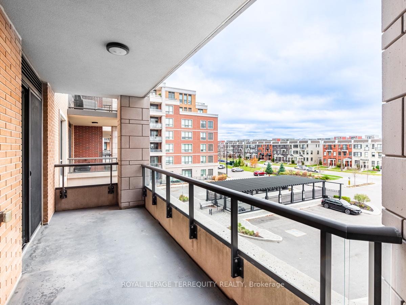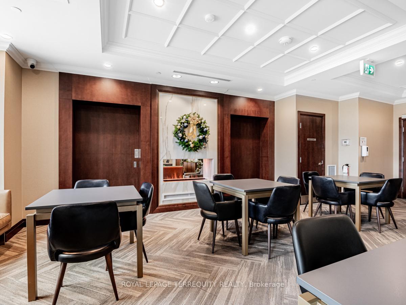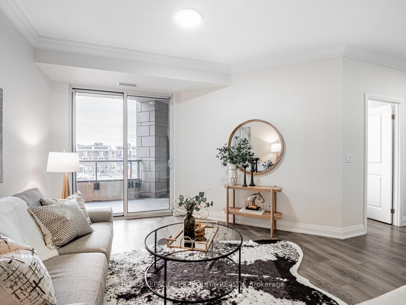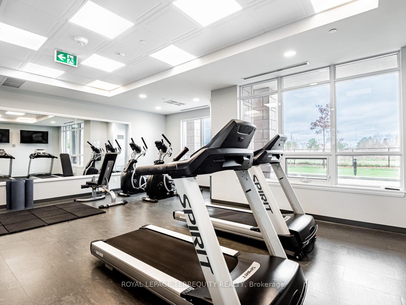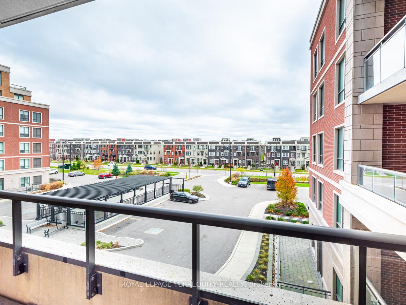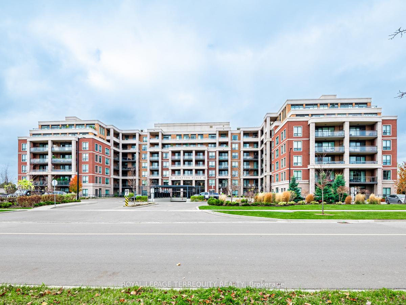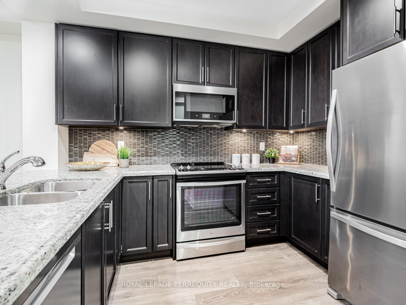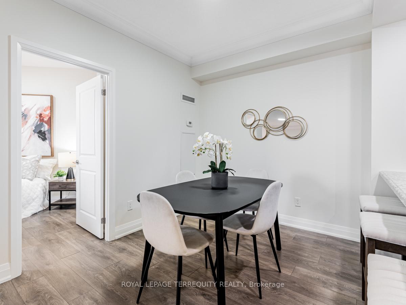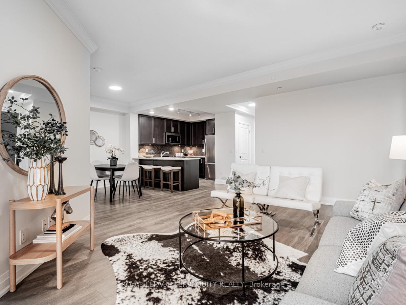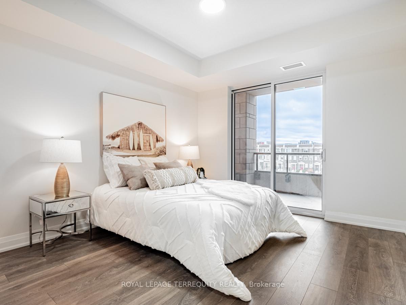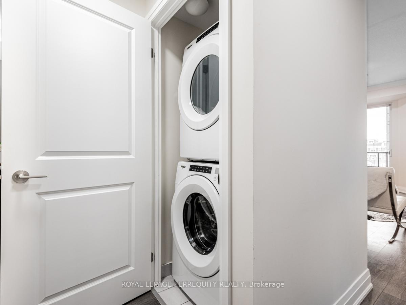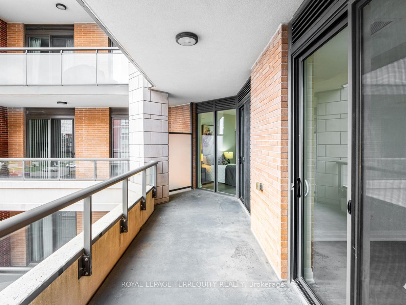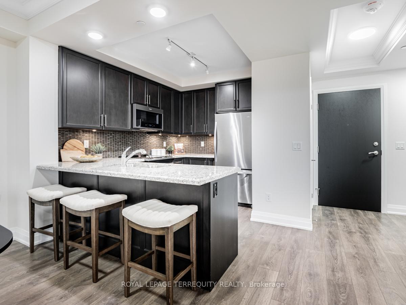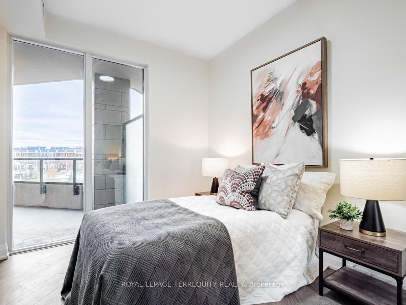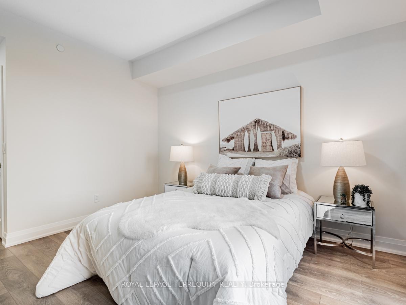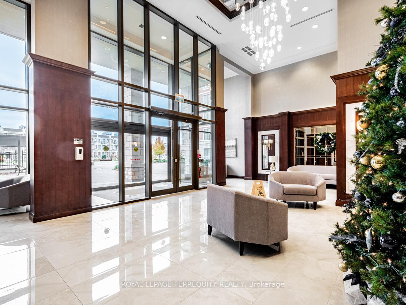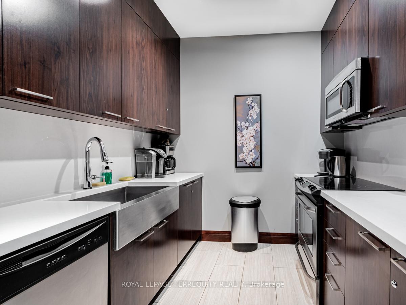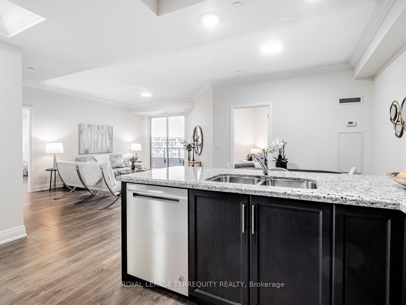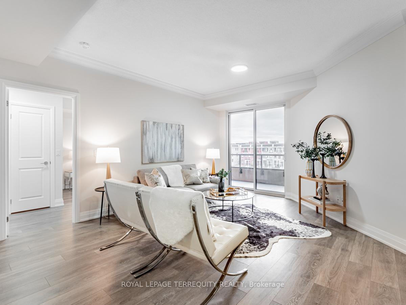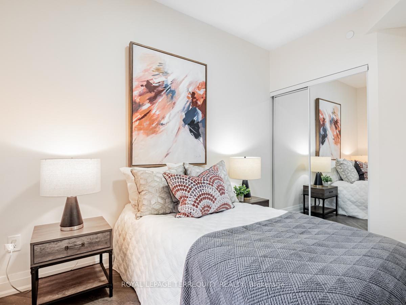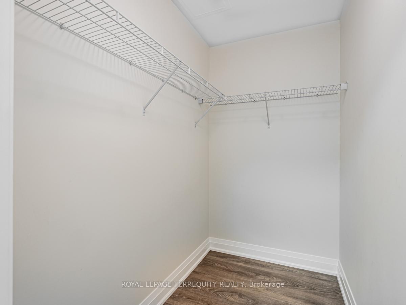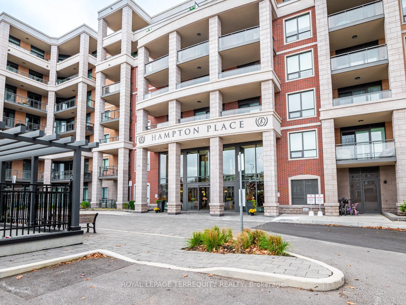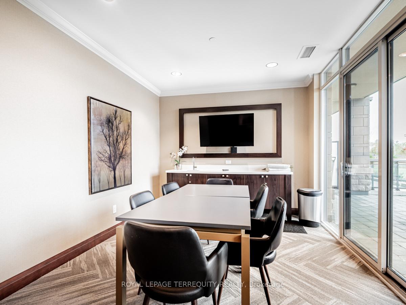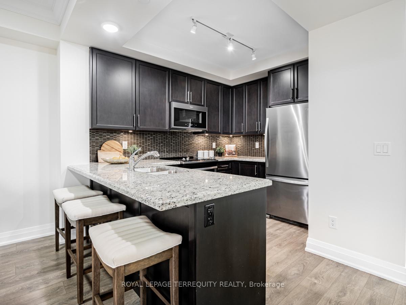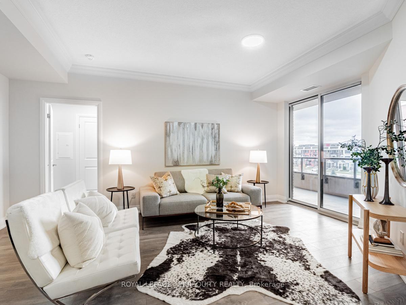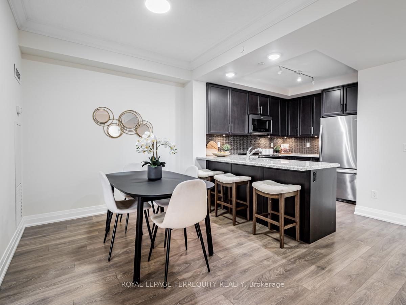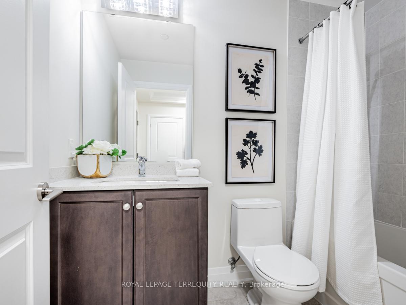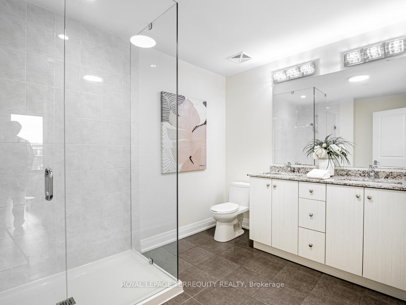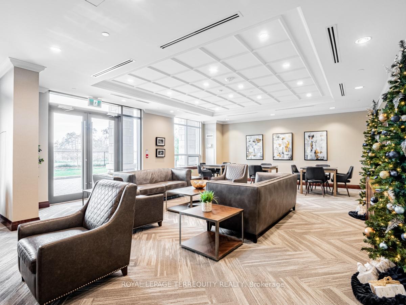$849,900
Available - For Sale
Listing ID: N11909014
25 Baker Hill Blvd , Unit 317, Whitchurch-Stouffville, L4A 4R5, Ontario
| Welcome to Hampton Place - Remsenburg Model! This spacious 2-bedroom, 2-bathroom condo offers 1,031 sq ft of living space, plus an additional 116 sq ft on the balcony, perfect for comfortable living. With its bright, sun-filled design and two walkouts, this unit creates a warm and welcoming atmosphere. The modern kitchen, equipped with a breakfast bar, stone countertops, and stainless steel appliances, provides a sleek and contemporary feel. Soaring 9-foot ceilings and an open-concept layout enhance the sense of space and airiness throughout the home. Residents can enjoy premium amenities, including a 24-hour concierge, a fully equipped gym, guest suites, party and meeting rooms, as well as dedicated BBQ and Dog Wash. Two side-by-side parking spots and a locker are also included for added convenience. Located within walking distance to all amenities, shopping, and restaurants, this unit offers both luxury and accessibility in one of the most desirable areas. |
| Price | $849,900 |
| Taxes: | $4490.00 |
| Maintenance Fee: | 800.62 |
| Address: | 25 Baker Hill Blvd , Unit 317, Whitchurch-Stouffville, L4A 4R5, Ontario |
| Province/State: | Ontario |
| Condo Corporation No | YRSCC |
| Level | 3 |
| Unit No | 15 |
| Locker No | 276 |
| Directions/Cross Streets: | Main St. And Baker Hill Blvd. (one block east of Hwy 48) |
| Rooms: | 5 |
| Bedrooms: | 2 |
| Bedrooms +: | |
| Kitchens: | 1 |
| Family Room: | N |
| Basement: | None |
| Approximatly Age: | 0-5 |
| Property Type: | Condo Apt |
| Style: | Apartment |
| Exterior: | Brick |
| Garage Type: | Underground |
| Garage(/Parking)Space: | 2.00 |
| Drive Parking Spaces: | 0 |
| Park #1 | |
| Parking Spot: | 171 |
| Parking Type: | Owned |
| Legal Description: | P1 |
| Park #2 | |
| Parking Spot: | 172 |
| Parking Type: | Owned |
| Legal Description: | P1 |
| Exposure: | E |
| Balcony: | Open |
| Locker: | Owned |
| Pet Permited: | Restrict |
| Approximatly Age: | 0-5 |
| Approximatly Square Footage: | 1000-1199 |
| Building Amenities: | Concierge, Games Room, Guest Suites, Gym, Party/Meeting Room, Visitor Parking |
| Property Features: | Clear View, Park, Public Transit, School Bus Route |
| Maintenance: | 800.62 |
| CAC Included: | Y |
| Common Elements Included: | Y |
| Heat Included: | Y |
| Parking Included: | Y |
| Building Insurance Included: | Y |
| Fireplace/Stove: | N |
| Heat Source: | Gas |
| Heat Type: | Forced Air |
| Central Air Conditioning: | Central Air |
| Central Vac: | N |
| Ensuite Laundry: | Y |
| Elevator Lift: | Y |
$
%
Years
This calculator is for demonstration purposes only. Always consult a professional
financial advisor before making personal financial decisions.
| Although the information displayed is believed to be accurate, no warranties or representations are made of any kind. |
| ROYAL LEPAGE TERREQUITY REALTY |
|
|

Bikramjit Sharma
Broker
Dir:
647-295-0028
Bus:
905 456 9090
Fax:
905-456-9091
| Virtual Tour | Book Showing | Email a Friend |
Jump To:
At a Glance:
| Type: | Condo - Condo Apt |
| Area: | York |
| Municipality: | Whitchurch-Stouffville |
| Neighbourhood: | Stouffville |
| Style: | Apartment |
| Approximate Age: | 0-5 |
| Tax: | $4,490 |
| Maintenance Fee: | $800.62 |
| Beds: | 2 |
| Baths: | 2 |
| Garage: | 2 |
| Fireplace: | N |
Locatin Map:
Payment Calculator:

