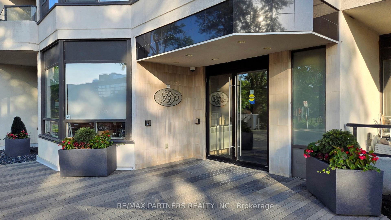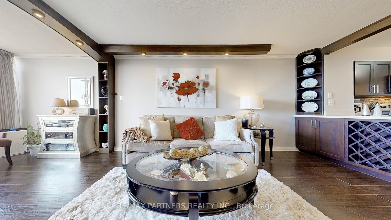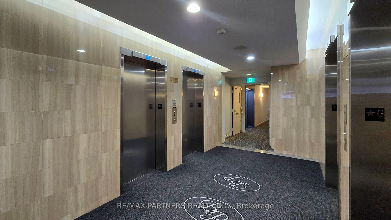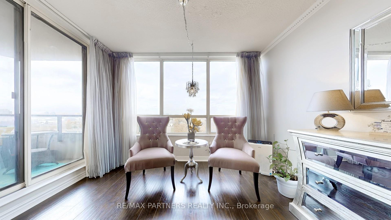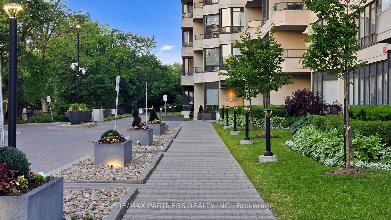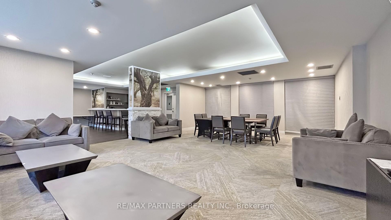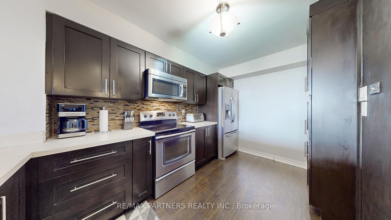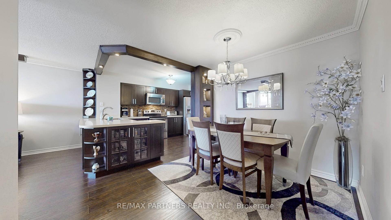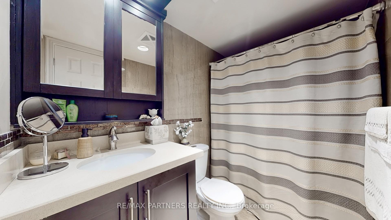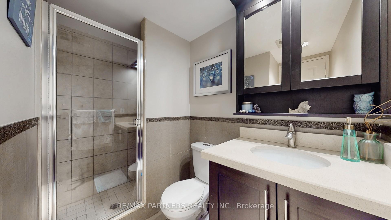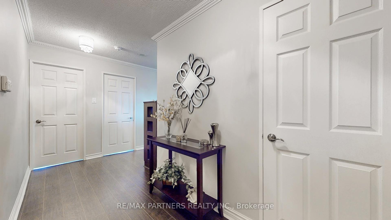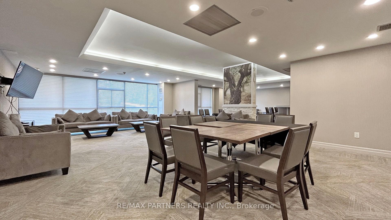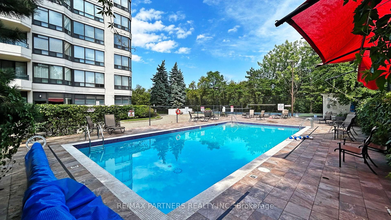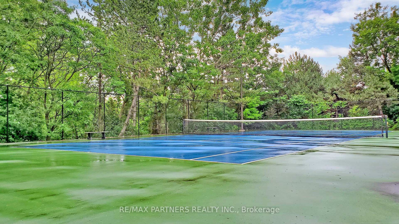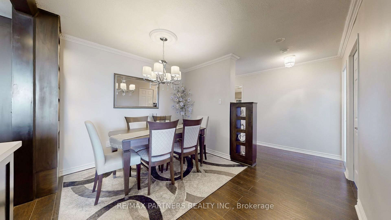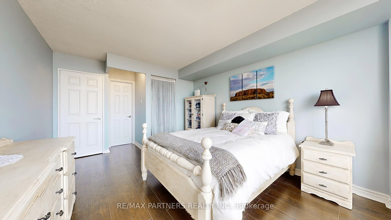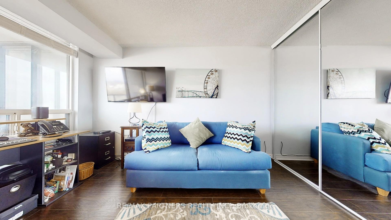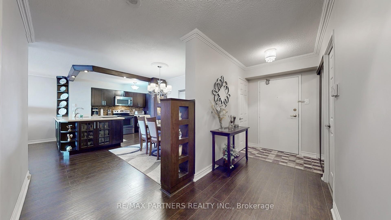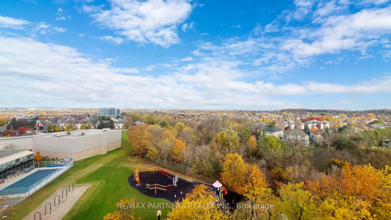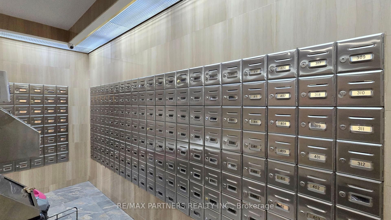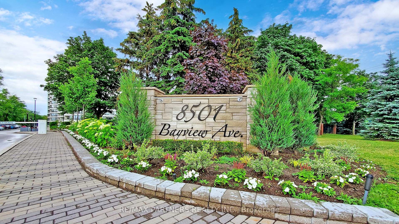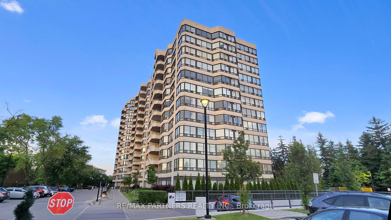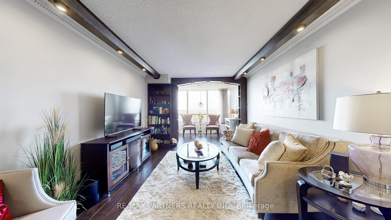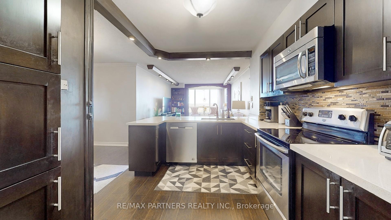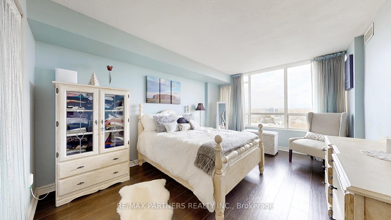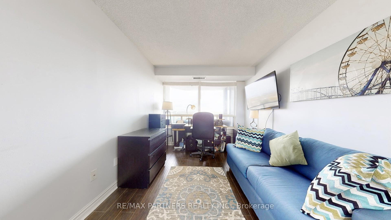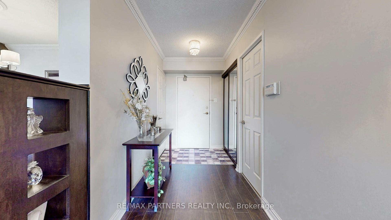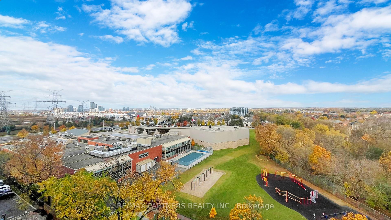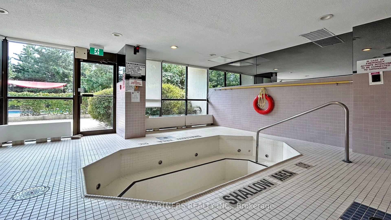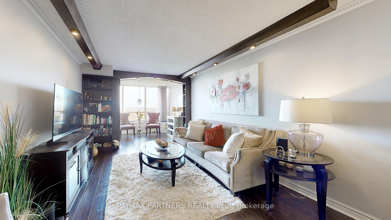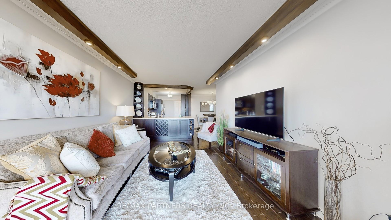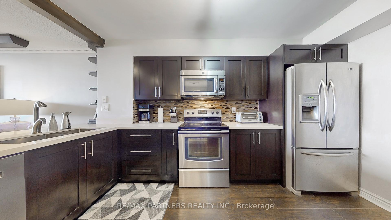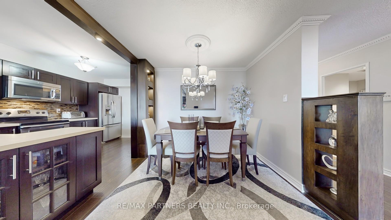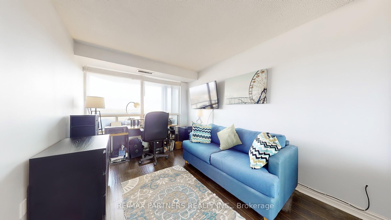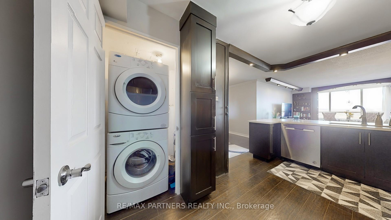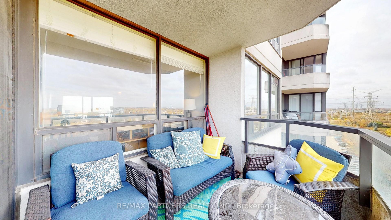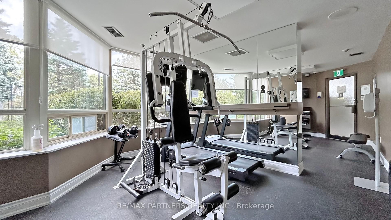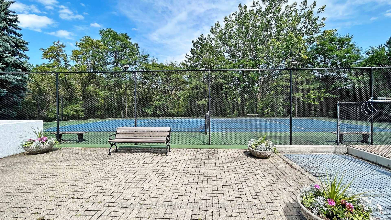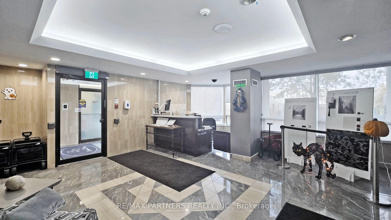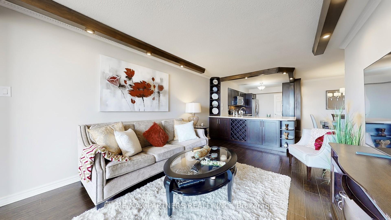$688,000
Available - For Sale
Listing ID: N11909484
8501 Bayview Ave , Unit 907, Richmond Hill, L4B 3J7, Ontario
| Welcome to Bayview Towers, located in the highly sought-after area of Richmond Hill! This stunning, bright unit features a flexible layout with a beautifully designed floor plan, offering luxurious and spacious living with 2 bedrooms, 2 bathrooms, and a versatile solarium. Enjoy serene, tree-top views from the terrace-sized, covered north-facing balcony that overlooks lush green space. The modern, open-concept kitchen with stainless steel appliances seamlessly connects to the living room, ideal for hosting friends and family. The master bedroom includes a walk-in closet and ensuite, making this move-in-ready unit a true turnkey home. Bayview Towers is a well-managed building with all utilities covered in the maintenance fee. Residents enjoy plenty of visitor parking and an array of excellent amenities outdoor pool, gym, sauna, tennis and squash courts, table tennis, party room, library, guest suite, concierge, and more. Conveniently located steps from Loblaws, shopping plazas, Langstaff GO, and highways 7, 407, and 404. This gem won't last long! |
| Extras: All Window Coverings, All Electrical Light Fixtures, SS Fridge, SS Stove, SS Microwave/Hood, SS Built-In Dishwasher, Washer/Dryer, Garage Door Opener |
| Price | $688,000 |
| Taxes: | $2295.91 |
| Maintenance Fee: | 1256.35 |
| Address: | 8501 Bayview Ave , Unit 907, Richmond Hill, L4B 3J7, Ontario |
| Province/State: | Ontario |
| Condo Corporation No | YRCC |
| Level | 9 |
| Unit No | 7 |
| Locker No | None |
| Directions/Cross Streets: | Hwy 7/Bayview |
| Rooms: | 6 |
| Bedrooms: | 2 |
| Bedrooms +: | 1 |
| Kitchens: | 1 |
| Family Room: | N |
| Basement: | None |
| Property Type: | Condo Apt |
| Style: | Apartment |
| Exterior: | Concrete |
| Garage Type: | Underground |
| Garage(/Parking)Space: | 1.00 |
| Drive Parking Spaces: | 1 |
| Park #1 | |
| Parking Spot: | 56 |
| Parking Type: | Owned |
| Legal Description: | P1#56 |
| Exposure: | N |
| Balcony: | Open |
| Locker: | None |
| Pet Permited: | Restrict |
| Approximatly Square Footage: | 1200-1399 |
| Building Amenities: | Exercise Room, Outdoor Pool, Recreation Room, Sauna |
| Property Features: | Clear View, Park, Public Transit, Ravine, School |
| Maintenance: | 1256.35 |
| CAC Included: | Y |
| Hydro Included: | Y |
| Water Included: | Y |
| Common Elements Included: | Y |
| Heat Included: | Y |
| Parking Included: | Y |
| Building Insurance Included: | Y |
| Fireplace/Stove: | N |
| Heat Source: | Gas |
| Heat Type: | Forced Air |
| Central Air Conditioning: | Central Air |
| Central Vac: | N |
| Laundry Level: | Main |
| Ensuite Laundry: | Y |
| Elevator Lift: | Y |
$
%
Years
This calculator is for demonstration purposes only. Always consult a professional
financial advisor before making personal financial decisions.
| Although the information displayed is believed to be accurate, no warranties or representations are made of any kind. |
| RE/MAX PARTNERS REALTY INC. |
|
|

Bikramjit Sharma
Broker
Dir:
647-295-0028
Bus:
905 456 9090
Fax:
905-456-9091
| Book Showing | Email a Friend |
Jump To:
At a Glance:
| Type: | Condo - Condo Apt |
| Area: | York |
| Municipality: | Richmond Hill |
| Neighbourhood: | Doncrest |
| Style: | Apartment |
| Tax: | $2,295.91 |
| Maintenance Fee: | $1,256.35 |
| Beds: | 2+1 |
| Baths: | 2 |
| Garage: | 1 |
| Fireplace: | N |
Locatin Map:
Payment Calculator:

