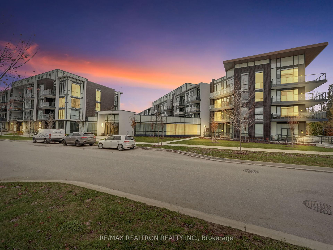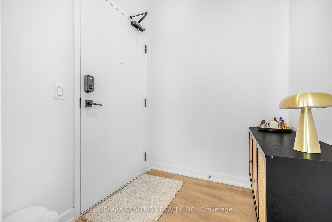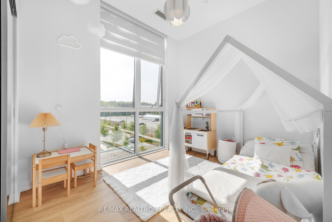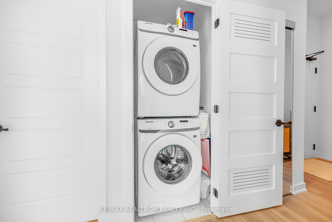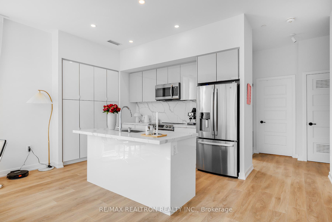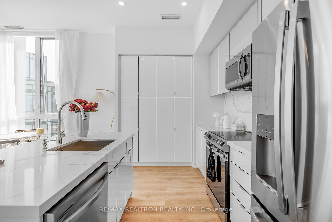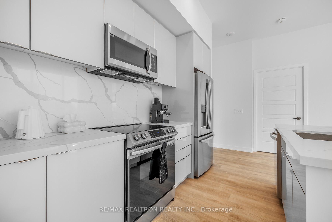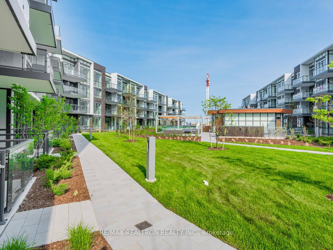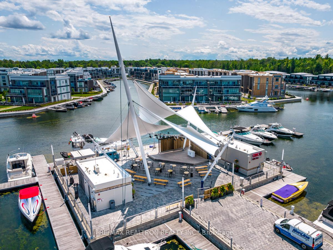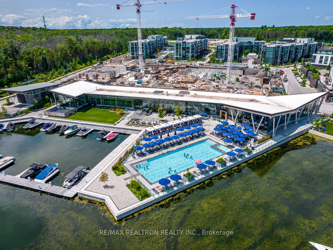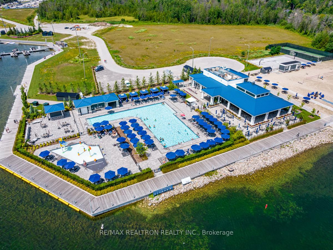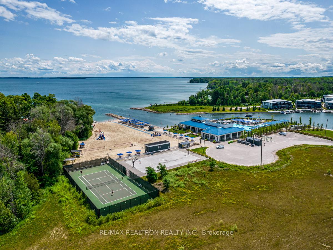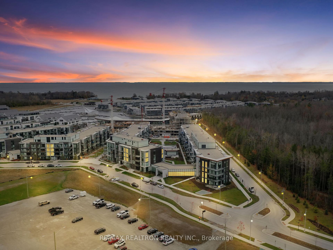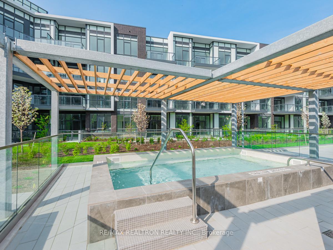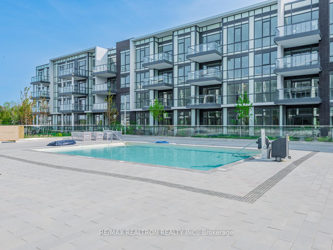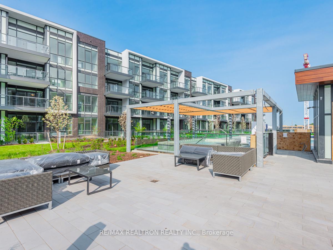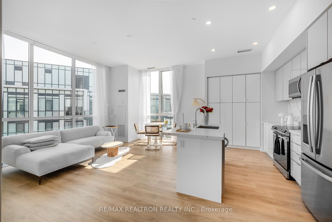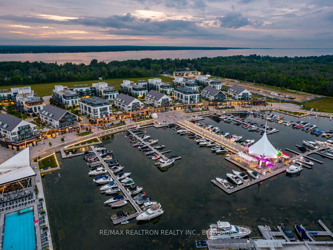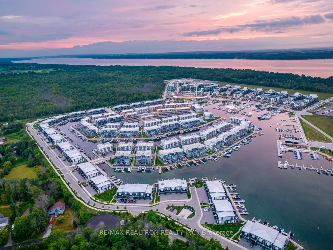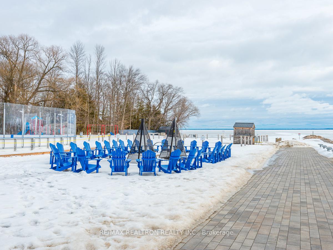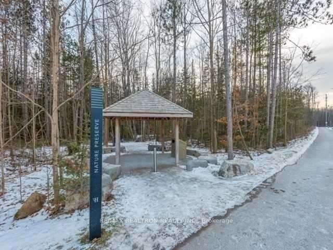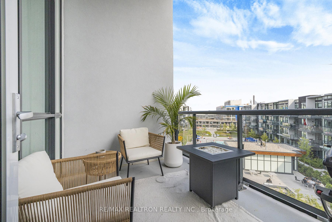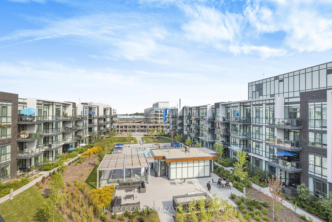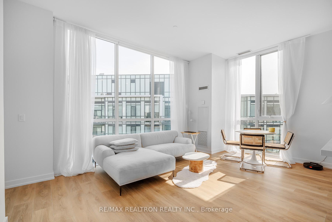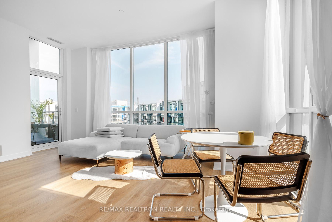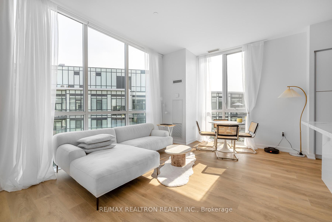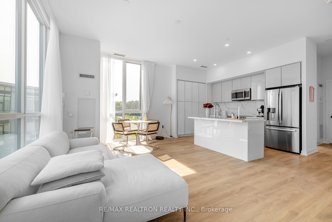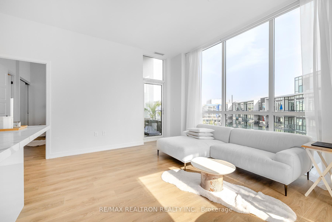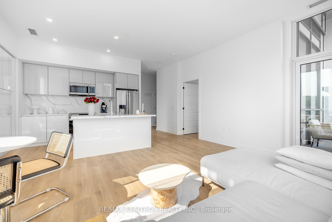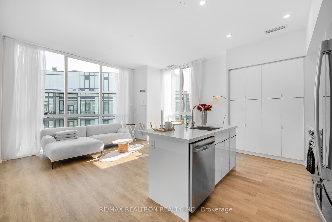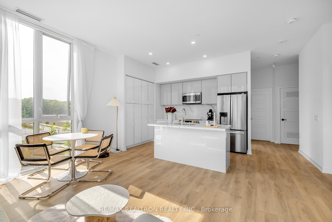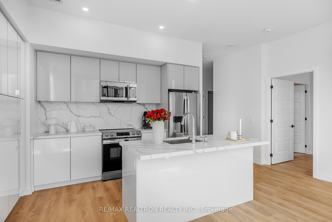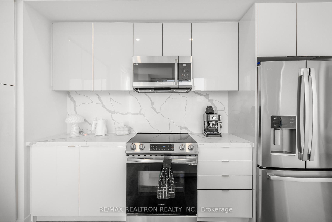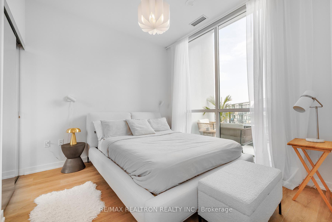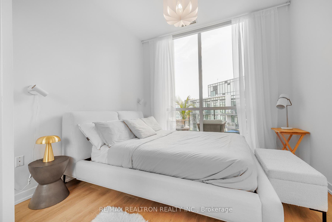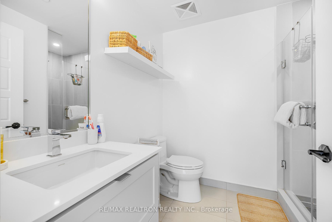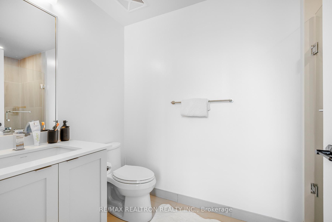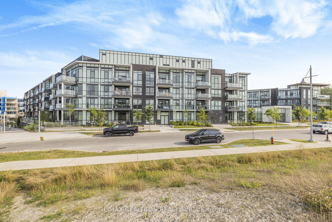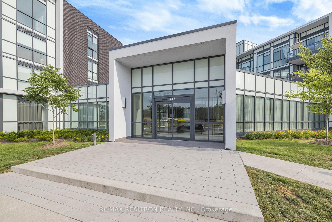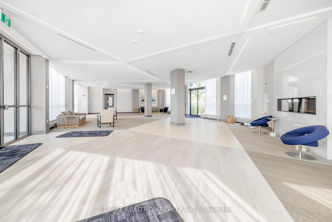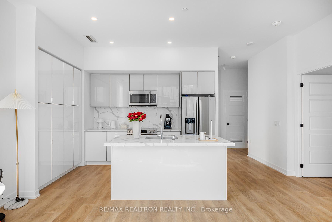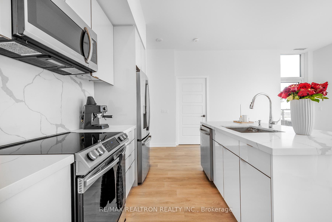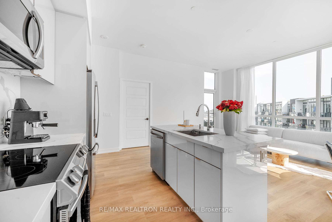$774,900
Available - For Sale
Listing ID: N9239350
415 Sea Ray Ave , Unit 404, Innisfil, L9S 0J4, Ontario
| *RARE SOUTH FACING CORNER FACING THE COURTYARD POOL AND HOT TUB* Discover this unique south-facing corner suite in the new High Point building! This unit is bathed in majestic sunlight all day. The spacious terrace overlooks the courtyard, offering stunning views of pool and hut tub. The main living room and dining combo open to a large kitchen featuring an island and pantry cabinetry. The primary bedroom includes a full ensuite. On the other end of this expansive condo, you'll find a second bedroom. The unit is equipped with Samsung laundry appliances. A unique entryway, perfect for stroller or storage, separates the main space from the front door, enhancing privacy and convenience. Enjoy an exceptional lifestyle at Friday Harbour with world-class amenities including a golf course, marina, boardwalk village, tennis courts, beach, and two clubhouses featuring pools, cabanas, a splash pad, and a hot tub. This is resort living at its finest! |
| Extras: All Window Coverings, Light Fixtures, Appliances. Lifestyle Investment: Condo $605.39/Mnth. Club $208.01/ Mnth. Resort $1891.22/Yr. Buyer To Pay 2% + Hst Entry Fee. |
| Price | $774,900 |
| Taxes: | $4545.00 |
| Maintenance Fee: | 605.39 |
| Address: | 415 Sea Ray Ave , Unit 404, Innisfil, L9S 0J4, Ontario |
| Province/State: | Ontario |
| Condo Corporation No | SSCC |
| Level | 4 |
| Unit No | 4 |
| Locker No | 455 |
| Directions/Cross Streets: | Friday Harbour Resort |
| Rooms: | 4 |
| Bedrooms: | 2 |
| Bedrooms +: | |
| Kitchens: | 1 |
| Family Room: | Y |
| Basement: | None |
| Approximatly Age: | 0-5 |
| Property Type: | Condo Apt |
| Style: | Apartment |
| Exterior: | Brick |
| Garage Type: | Underground |
| Garage(/Parking)Space: | 1.00 |
| Drive Parking Spaces: | 1 |
| Park #1 | |
| Parking Spot: | 69 |
| Parking Type: | Owned |
| Legal Description: | A |
| Exposure: | S |
| Balcony: | Open |
| Locker: | Owned |
| Pet Permited: | N |
| Approximatly Age: | 0-5 |
| Approximatly Square Footage: | 800-899 |
| Building Amenities: | Bbqs Allowed, Visitor Parking |
| Maintenance: | 605.39 |
| Common Elements Included: | Y |
| Parking Included: | Y |
| Building Insurance Included: | Y |
| Fireplace/Stove: | N |
| Heat Source: | Gas |
| Heat Type: | Forced Air |
| Central Air Conditioning: | Central Air |
| Central Vac: | N |
| Laundry Level: | Main |
| Ensuite Laundry: | Y |
| Elevator Lift: | Y |
$
%
Years
This calculator is for demonstration purposes only. Always consult a professional
financial advisor before making personal financial decisions.
| Although the information displayed is believed to be accurate, no warranties or representations are made of any kind. |
| RE/MAX REALTRON REALTY INC. |
|
|

Bikramjit Sharma
Broker
Dir:
647-295-0028
Bus:
905 456 9090
Fax:
905-456-9091
| Virtual Tour | Book Showing | Email a Friend |
Jump To:
At a Glance:
| Type: | Condo - Condo Apt |
| Area: | Simcoe |
| Municipality: | Innisfil |
| Neighbourhood: | Rural Innisfil |
| Style: | Apartment |
| Approximate Age: | 0-5 |
| Tax: | $4,545 |
| Maintenance Fee: | $605.39 |
| Beds: | 2 |
| Baths: | 2 |
| Garage: | 1 |
| Fireplace: | N |
Locatin Map:
Payment Calculator:

