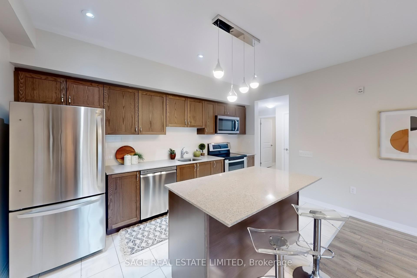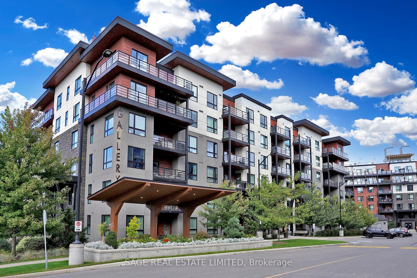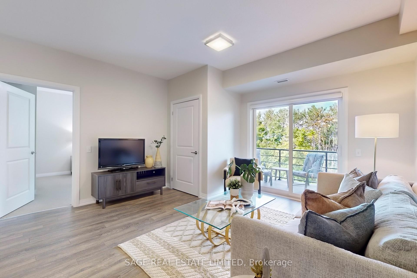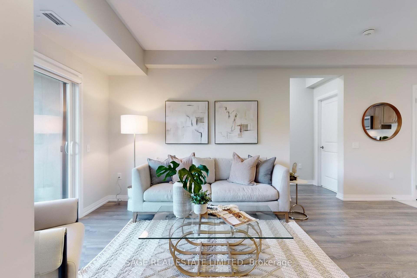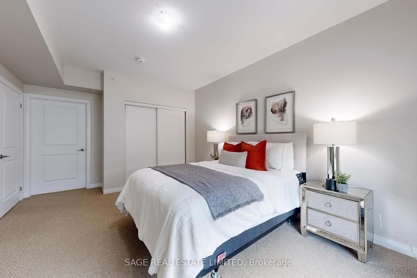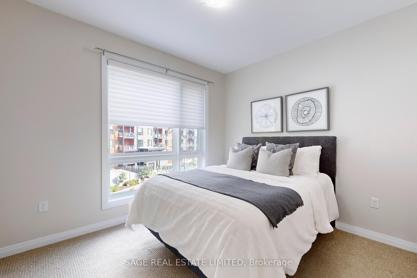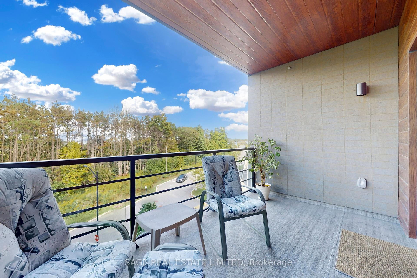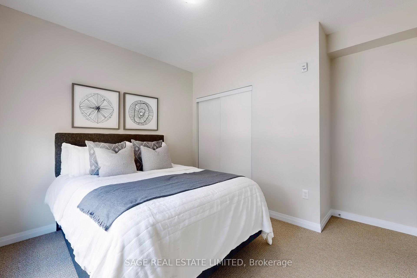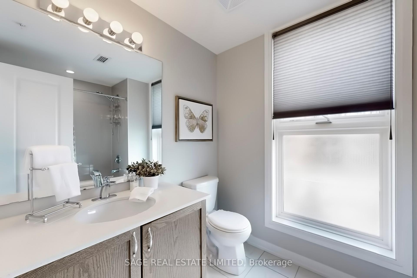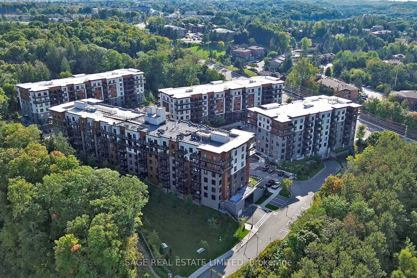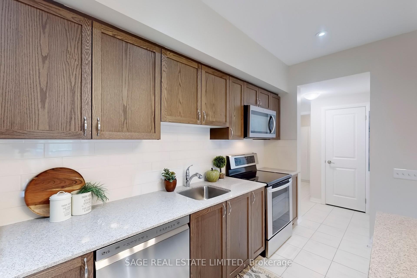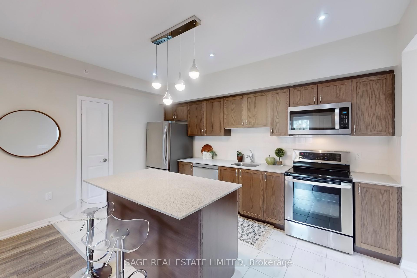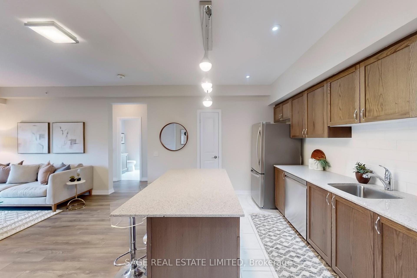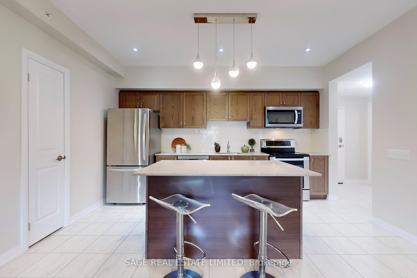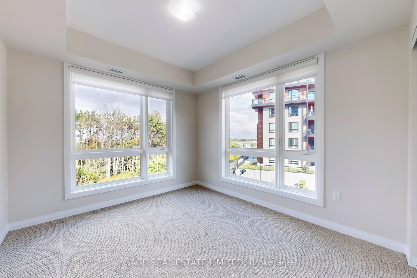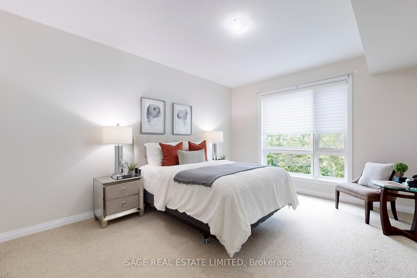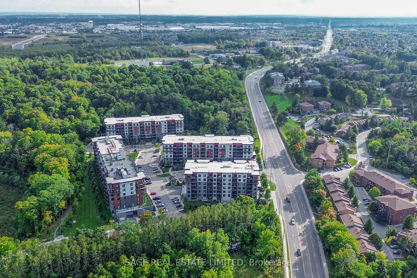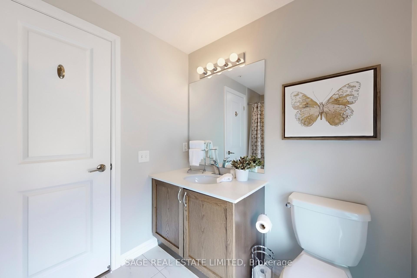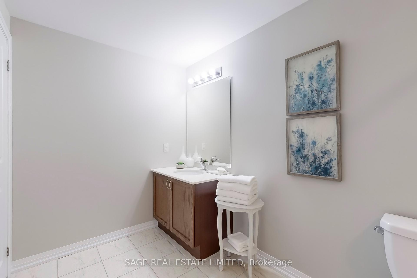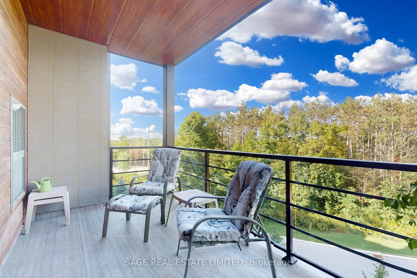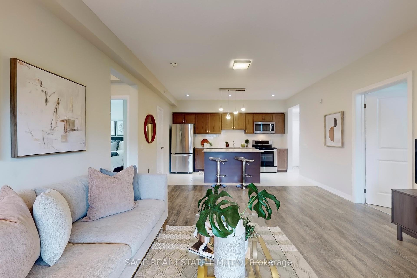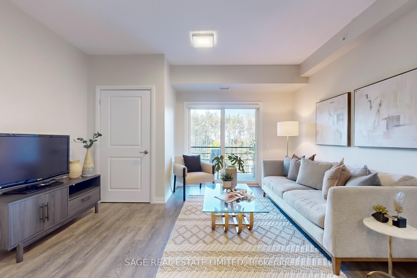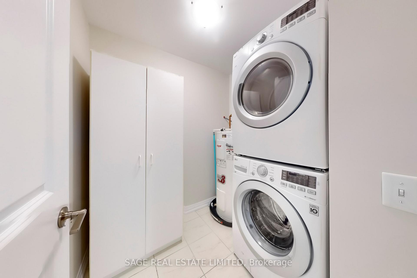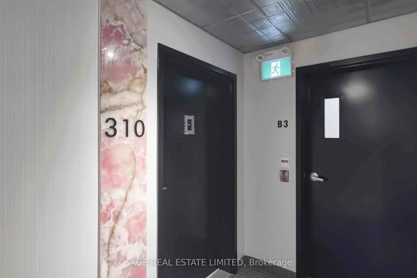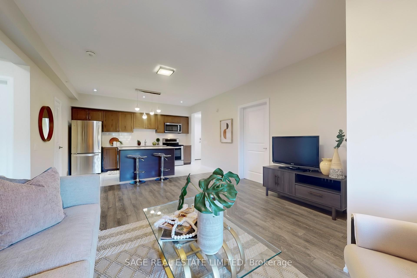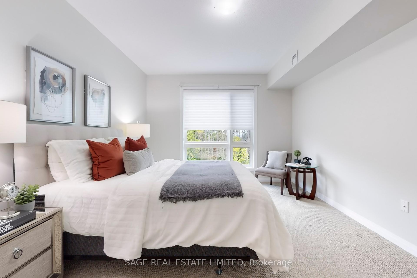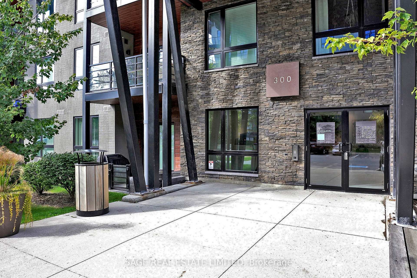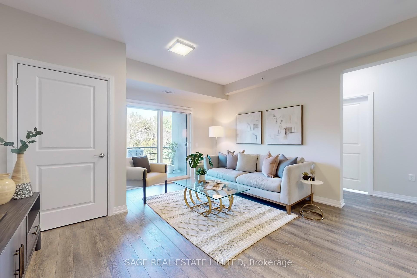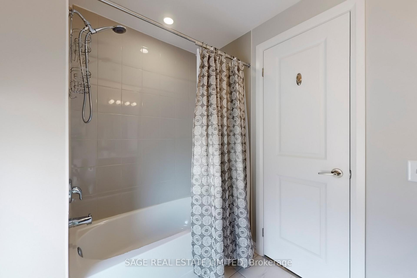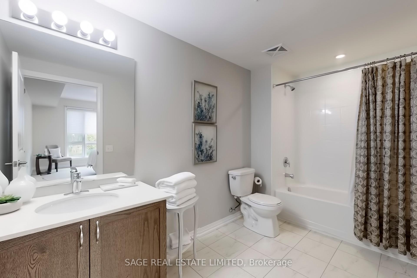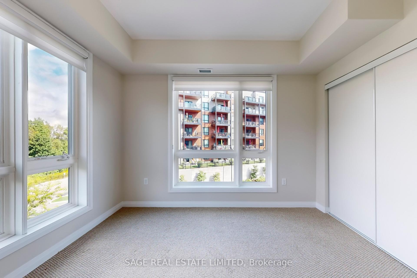$639,000
Available - For Sale
Listing ID: S11908521
300 Essa Rd , Unit 310, Barrie, L9J 0B9, Ontario
| Welcome to the Gallery Condominiums! Highly sought-after Corner units 1,244 sq ft, This 3 bedroom, 2 bath Open Concept unit with In-Suite Laundry comes with highly desirable 2 Parking Spaces and large locker.Kitchen is equipped with Stainless Steel Appliances including built-in Microwave with Exhaust Vent. Quartz Counter tops, Pantry, Pot/Pan Drawers & Stylish Pendant Lighting Over a Large Island with Additional Storage. Walk out from your Living area to a large Covered Quiet Balcony where BBQ's are allowed & enjoy a Private Peaceful Tree Top View. Generously sized Primary Bedroom, Oversized Windows, Closet Organizer with Bright Large 4 Piece En-suite with Hunter Douglas Blinds. Ample Closet Space with Over sized Windows in each of the other Two Bedrooms. This Property is Ideal for those looking to Downsize or Embrace a Low-Maintenance Lifestyle, or for a small family. Residents can also take advantage of a Stunning 11,000 sq. ft. Rooftop Patio with Panoramic Views of Kempenfelt Bay, a perfect retreat for relaxing or entertaining. Just steps from your door, explore the 14-acre forested park, ideal for a serene hike with your pet. Easy access to Hwy 400 for Commuting. |
| Extras: 2 Parking spots 1 underground 1 Surface and large locker |
| Price | $639,000 |
| Taxes: | $4642.22 |
| Assessment Year: | 2024 |
| Maintenance Fee: | 600.35 |
| Address: | 300 Essa Rd , Unit 310, Barrie, L9J 0B9, Ontario |
| Province/State: | Ontario |
| Condo Corporation No | SSCC |
| Level | 3 |
| Unit No | 10 |
| Directions/Cross Streets: | Essa To Ardaugh |
| Rooms: | 7 |
| Bedrooms: | 3 |
| Bedrooms +: | |
| Kitchens: | 1 |
| Family Room: | N |
| Basement: | None |
| Property Type: | Condo Apt |
| Style: | Apartment |
| Exterior: | Brick, Metal/Side |
| Garage Type: | Underground |
| Garage(/Parking)Space: | 1.00 |
| Drive Parking Spaces: | 1 |
| Park #1 | |
| Parking Type: | Owned |
| Exposure: | N |
| Balcony: | Open |
| Locker: | Owned |
| Pet Permited: | Restrict |
| Approximatly Square Footage: | 1200-1399 |
| Building Amenities: | Bbqs Allowed, Rooftop Deck/Garden, Visitor Parking |
| Property Features: | Beach, Lake/Pond, Place Of Worship, Public Transit, School, Wooded/Treed |
| Maintenance: | 600.35 |
| Water Included: | Y |
| Common Elements Included: | Y |
| Parking Included: | Y |
| Building Insurance Included: | Y |
| Fireplace/Stove: | N |
| Heat Source: | Gas |
| Heat Type: | Forced Air |
| Central Air Conditioning: | Central Air |
| Central Vac: | N |
| Laundry Level: | Main |
| Ensuite Laundry: | Y |
$
%
Years
This calculator is for demonstration purposes only. Always consult a professional
financial advisor before making personal financial decisions.
| Although the information displayed is believed to be accurate, no warranties or representations are made of any kind. |
| SAGE REAL ESTATE LIMITED |
|
|

Bikramjit Sharma
Broker
Dir:
647-295-0028
Bus:
905 456 9090
Fax:
905-456-9091
| Virtual Tour | Book Showing | Email a Friend |
Jump To:
At a Glance:
| Type: | Condo - Condo Apt |
| Area: | Simcoe |
| Municipality: | Barrie |
| Neighbourhood: | 400 West |
| Style: | Apartment |
| Tax: | $4,642.22 |
| Maintenance Fee: | $600.35 |
| Beds: | 3 |
| Baths: | 2 |
| Garage: | 1 |
| Fireplace: | N |
Locatin Map:
Payment Calculator:

