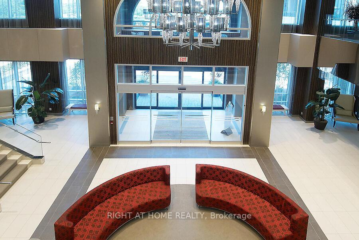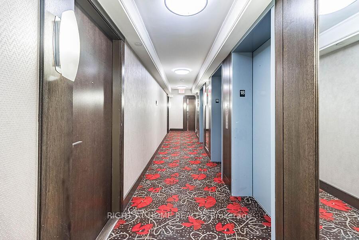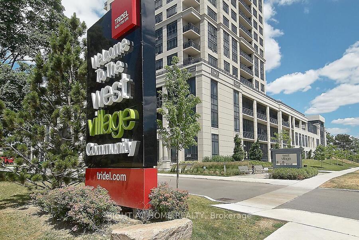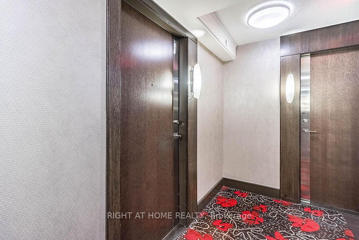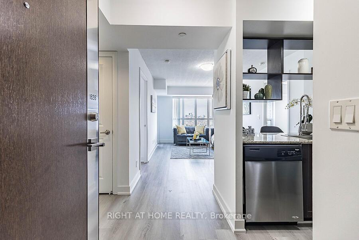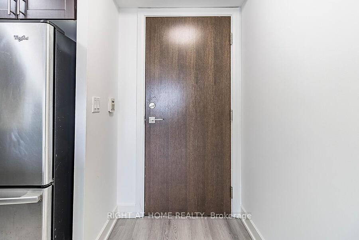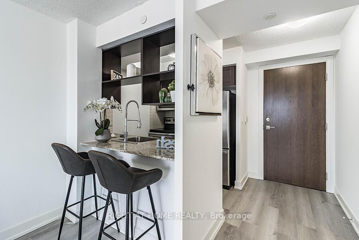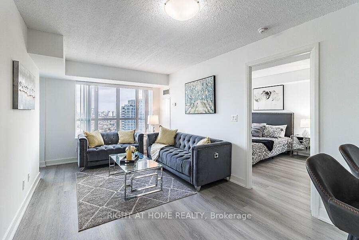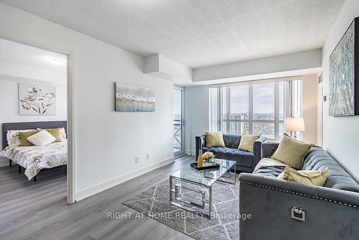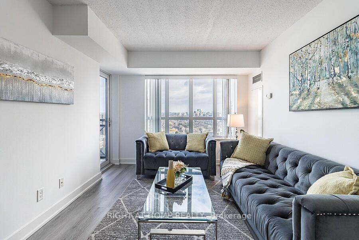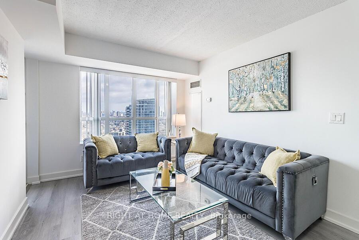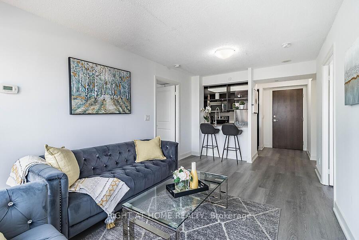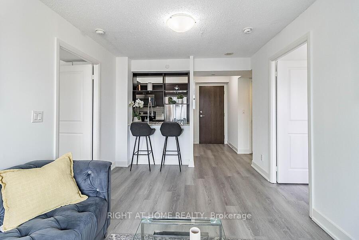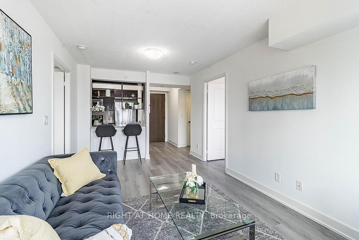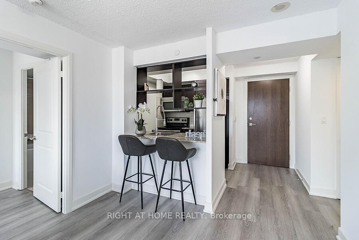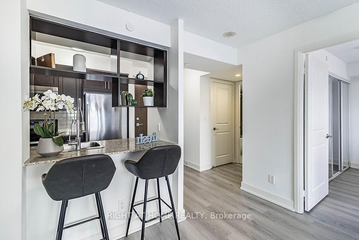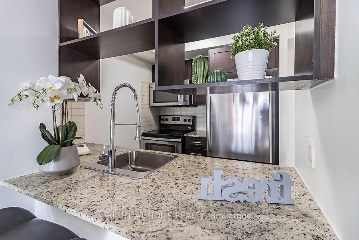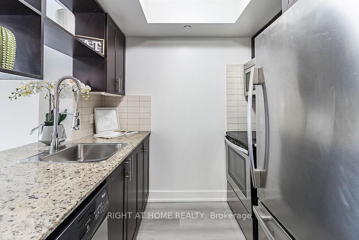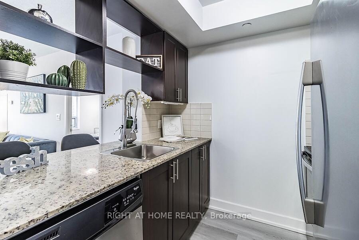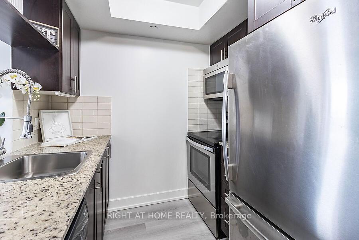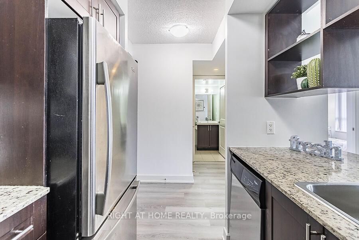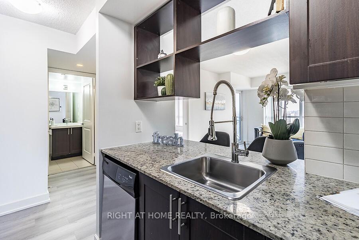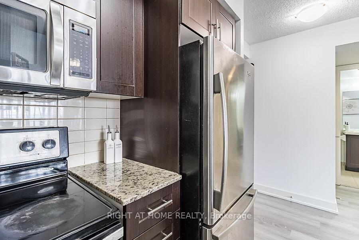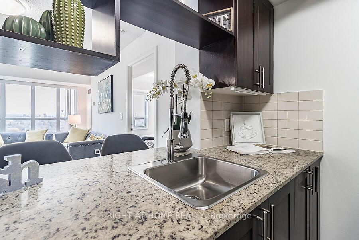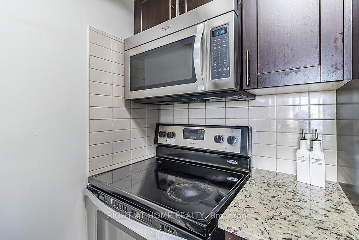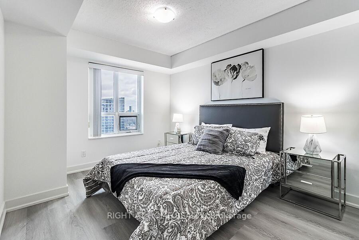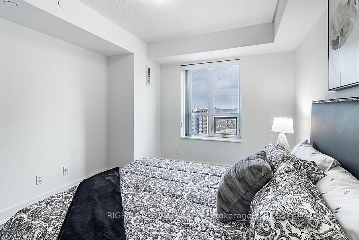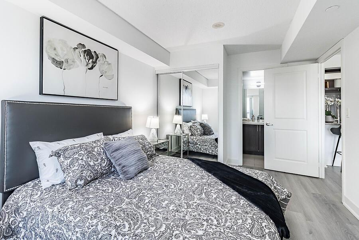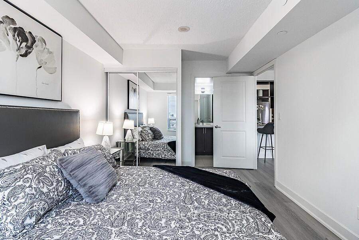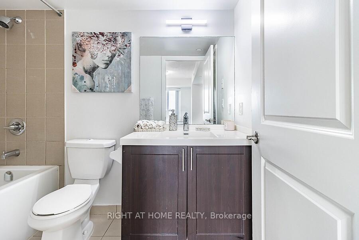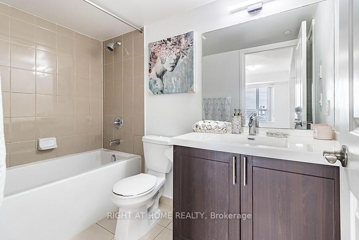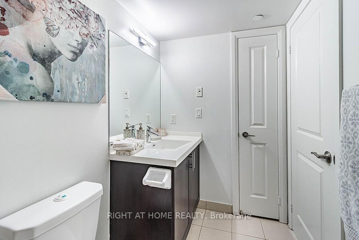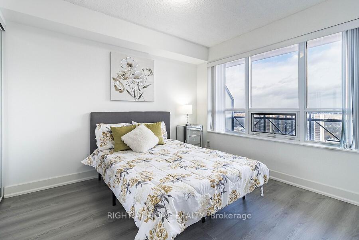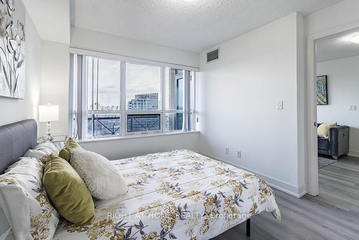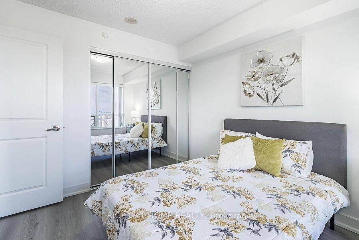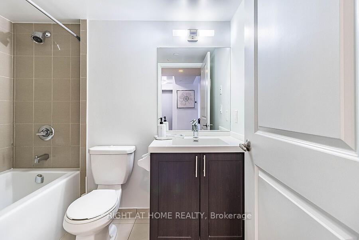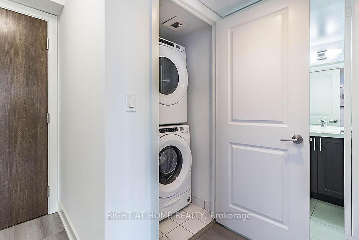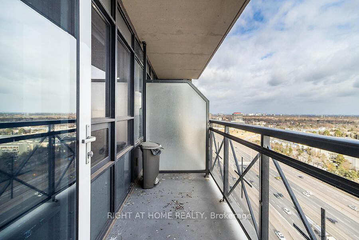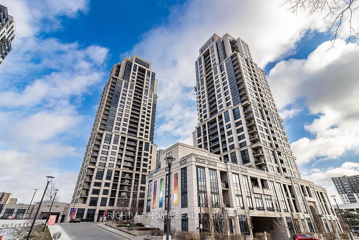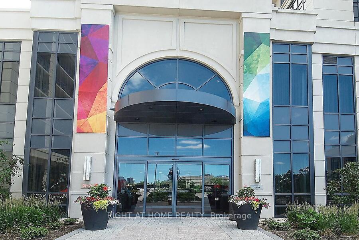$649,000
Available - For Sale
Listing ID: W11907775
2 Eva Rd , Unit 1826, Toronto, M9C 5H7, Ontario
| Welcome To West Village Etobicoke. Luxury Condominium Development By Tridel! A Fabulous 2 Bedroom , 2 Washroom Condo Close To Hwy/Subway/Shopping Ext Close To Major Highways, Grocery Stores, 1 Bus To Kipling & Islington Subway, Minutes From Sherway Gardens And Downtown Toronto. Amenities Include Movie Theatre, Indoor Swimming Pool, State Of Art Gym Facilities, Whirlpool, Sauna, Party Room, Guest Suites, 24/7 Concierge. New Vinyl Laminate Waterproof Flooring, Professionally Painted. |
| Extras: Fridge, Stove, Dishwasher, Microwave, Washer, Dryer, Elfs. 1 Parking Spot. Breath Taking Lobby, Gym, Indoor Pool With Lounge Area, Theatre, Party Room With Kitchen & Bar Roof Top Patio With Bbqs, Guest Suites, Visitor Parking. |
| Price | $649,000 |
| Taxes: | $2299.87 |
| Maintenance Fee: | 657.42 |
| Address: | 2 Eva Rd , Unit 1826, Toronto, M9C 5H7, Ontario |
| Province/State: | Ontario |
| Condo Corporation No | TSCC |
| Level | 18 |
| Unit No | 06 |
| Directions/Cross Streets: | Hwy 427/Eva Rd |
| Rooms: | 5 |
| Bedrooms: | 2 |
| Bedrooms +: | |
| Kitchens: | 1 |
| Family Room: | N |
| Basement: | None |
| Approximatly Age: | 11-15 |
| Property Type: | Condo Apt |
| Style: | Apartment |
| Exterior: | Stone |
| Garage Type: | None |
| Garage(/Parking)Space: | 1.00 |
| Drive Parking Spaces: | 1 |
| Park #1 | |
| Parking Type: | Owned |
| Legal Description: | A-35 |
| Exposure: | Se |
| Balcony: | Open |
| Locker: | Owned |
| Pet Permited: | Restrict |
| Approximatly Age: | 11-15 |
| Approximatly Square Footage: | 700-799 |
| Maintenance: | 657.42 |
| Fireplace/Stove: | N |
| Heat Source: | Gas |
| Heat Type: | Forced Air |
| Central Air Conditioning: | Central Air |
| Central Vac: | N |
| Ensuite Laundry: | Y |
$
%
Years
This calculator is for demonstration purposes only. Always consult a professional
financial advisor before making personal financial decisions.
| Although the information displayed is believed to be accurate, no warranties or representations are made of any kind. |
| RIGHT AT HOME REALTY |
|
|

Bikramjit Sharma
Broker
Dir:
647-295-0028
Bus:
905 456 9090
Fax:
905-456-9091
| Virtual Tour | Book Showing | Email a Friend |
Jump To:
At a Glance:
| Type: | Condo - Condo Apt |
| Area: | Toronto |
| Municipality: | Toronto |
| Neighbourhood: | Etobicoke West Mall |
| Style: | Apartment |
| Approximate Age: | 11-15 |
| Tax: | $2,299.87 |
| Maintenance Fee: | $657.42 |
| Beds: | 2 |
| Baths: | 2 |
| Garage: | 1 |
| Fireplace: | N |
Locatin Map:
Payment Calculator:

