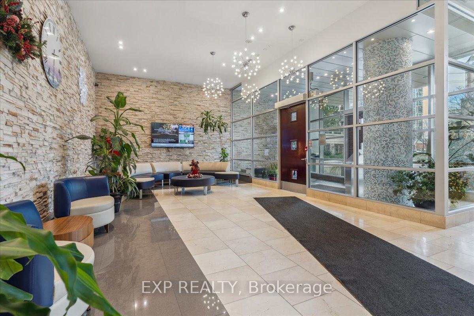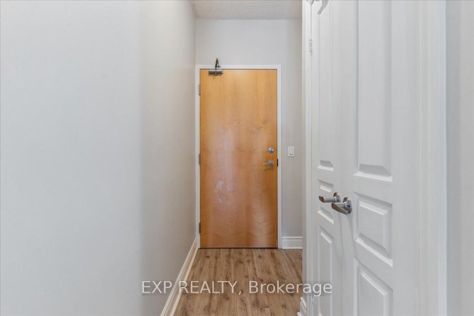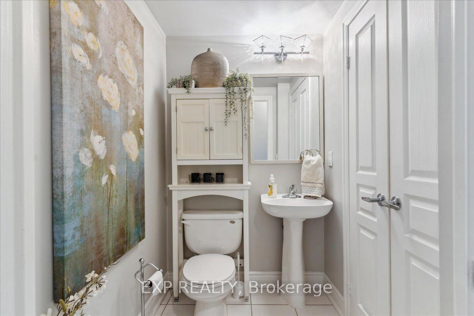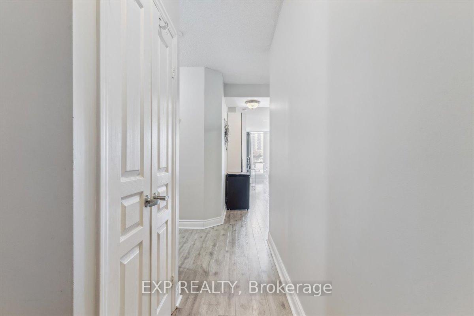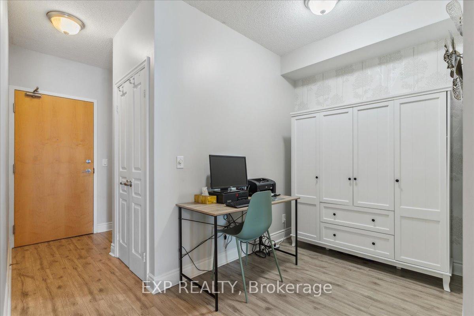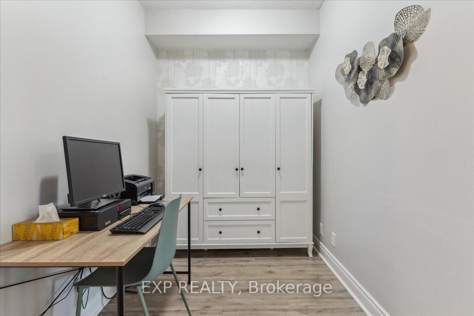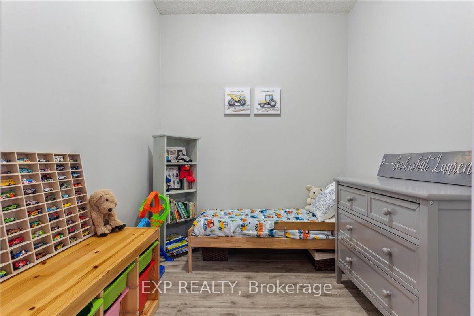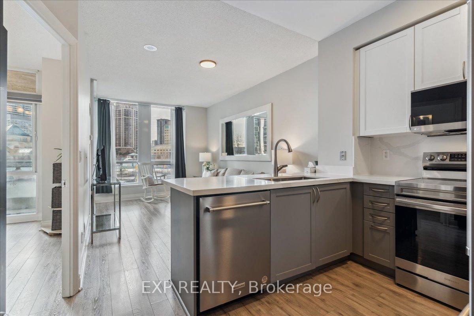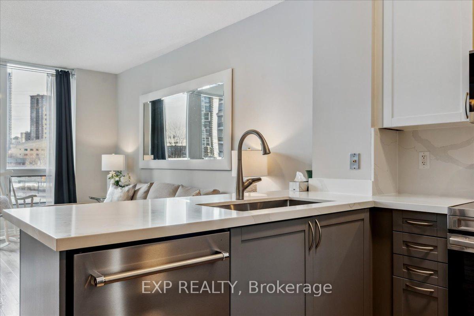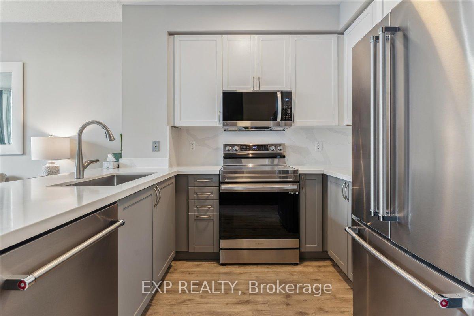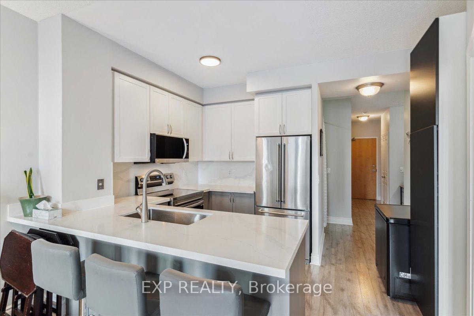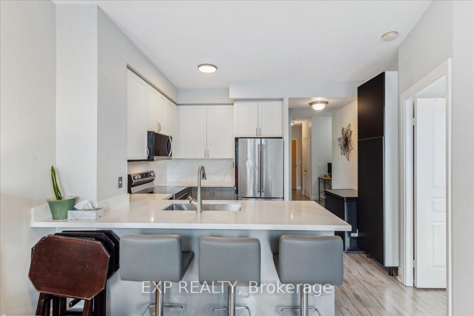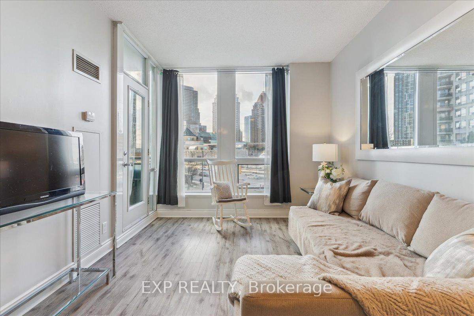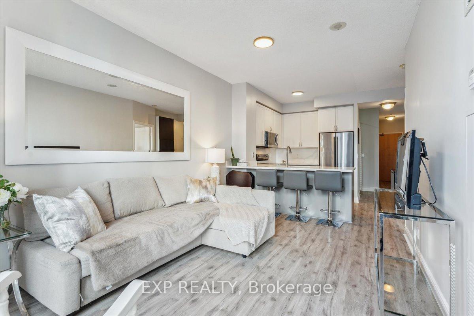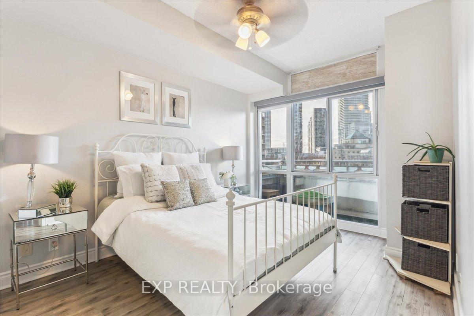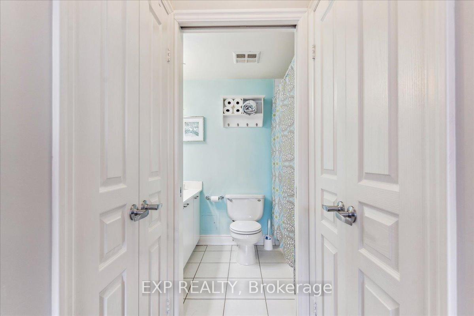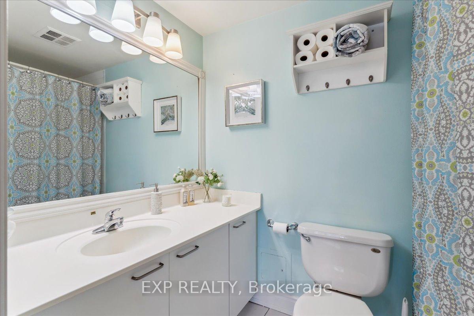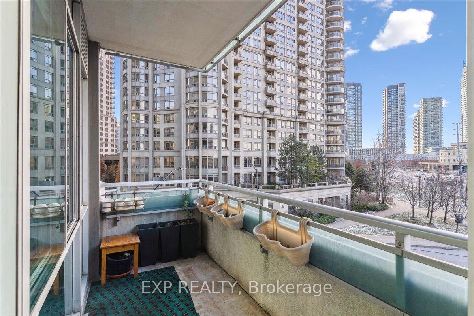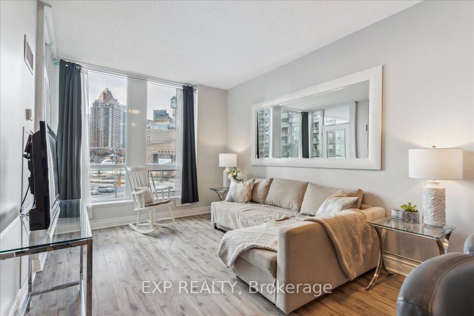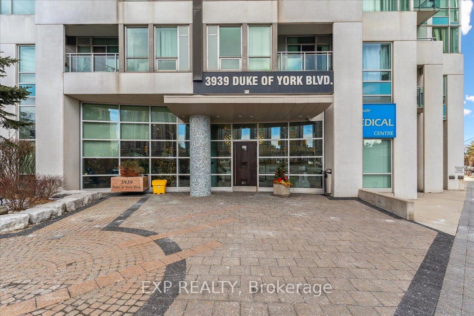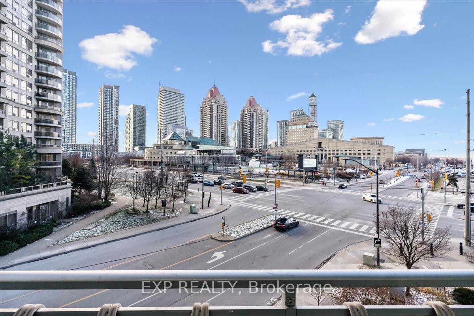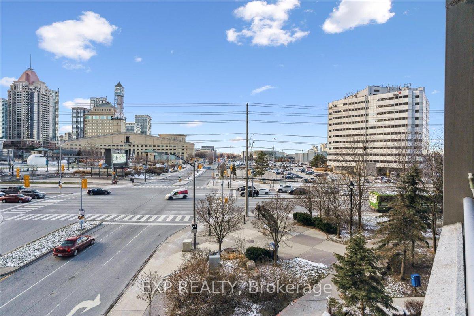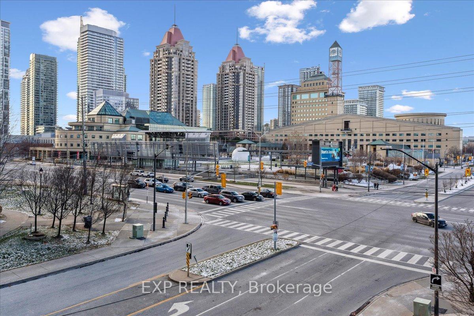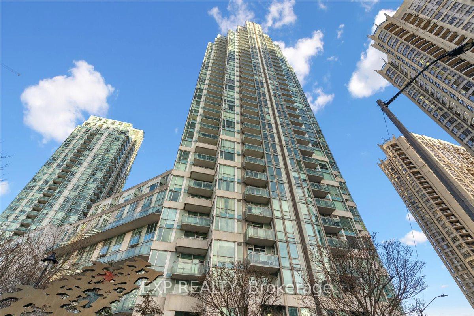$499,000
Available - For Sale
Listing ID: W11907809
3939 Duke of York Blvd , Unit 312, Mississauga, L5B 4N2, Ontario
| Rarely Offered - 1 Bedroom plus two dens w/a parking spot and locker not only on the same level but directly across from the unit. Avoid the hassle of waiting for an elevator. And... it gets better.... This stunning unit has been completed renovated with laminate throughout ,a custom kitchen, extra large quartz counter tops and backsplash, new stainless steel appliances and separate pantry. Open concept, spacious, sun filled living room has a walk out to a huge balcony with stunning city views. The Primary bedroom features large floor to ceiling windows w/separate his/hers closets & a 4 piece En-suite. Two separate Dens offer both functionality and space & can be used as a home office or kids bedroom or both. Imagine never having to share a bathroom with guests as this unit has a renovated separate two piece bathroom and En-suite laundry. Extremely low maintenance fee includes all utilities. |
| Extras: Building amenities include concierge, visitor parking, indoor pool, sauna, gym. And all this across from Square One Mall, Celebration square, Library , YMCA and Steps away from transit and the Go Train. |
| Price | $499,000 |
| Taxes: | $3012.00 |
| Maintenance Fee: | 589.87 |
| Address: | 3939 Duke of York Blvd , Unit 312, Mississauga, L5B 4N2, Ontario |
| Province/State: | Ontario |
| Condo Corporation No | PSCC |
| Level | 3 |
| Unit No | 12 |
| Directions/Cross Streets: | Burnhamthorpe and Duke of York |
| Rooms: | 5 |
| Bedrooms: | 1 |
| Bedrooms +: | 2 |
| Kitchens: | 1 |
| Family Room: | N |
| Basement: | None |
| Approximatly Age: | 16-30 |
| Property Type: | Condo Apt |
| Style: | Apartment |
| Exterior: | Concrete |
| Garage Type: | Underground |
| Garage(/Parking)Space: | 1.00 |
| Drive Parking Spaces: | 0 |
| Park #1 | |
| Parking Spot: | 23 |
| Parking Type: | Owned |
| Legal Description: | P4 |
| Exposure: | Nw |
| Balcony: | Open |
| Locker: | Owned |
| Pet Permited: | Restrict |
| Approximatly Age: | 16-30 |
| Approximatly Square Footage: | 700-799 |
| Building Amenities: | Bike Storage, Concierge, Gym, Sauna, Visitor Parking |
| Maintenance: | 589.87 |
| Hydro Included: | Y |
| Water Included: | Y |
| Common Elements Included: | Y |
| Heat Included: | Y |
| Parking Included: | Y |
| Fireplace/Stove: | N |
| Heat Source: | Gas |
| Heat Type: | Forced Air |
| Central Air Conditioning: | Central Air |
| Central Vac: | N |
| Laundry Level: | Main |
| Ensuite Laundry: | Y |
| Elevator Lift: | Y |
$
%
Years
This calculator is for demonstration purposes only. Always consult a professional
financial advisor before making personal financial decisions.
| Although the information displayed is believed to be accurate, no warranties or representations are made of any kind. |
| EXP REALTY |
|
|

Bikramjit Sharma
Broker
Dir:
647-295-0028
Bus:
905 456 9090
Fax:
905-456-9091
| Virtual Tour | Book Showing | Email a Friend |
Jump To:
At a Glance:
| Type: | Condo - Condo Apt |
| Area: | Peel |
| Municipality: | Mississauga |
| Neighbourhood: | City Centre |
| Style: | Apartment |
| Approximate Age: | 16-30 |
| Tax: | $3,012 |
| Maintenance Fee: | $589.87 |
| Beds: | 1+2 |
| Baths: | 2 |
| Garage: | 1 |
| Fireplace: | N |
Locatin Map:
Payment Calculator:

