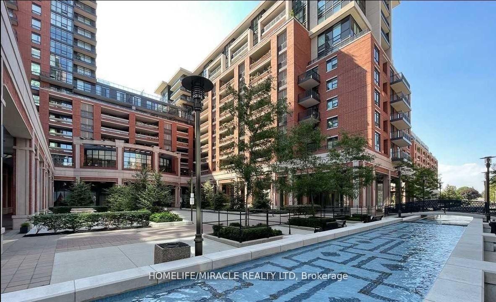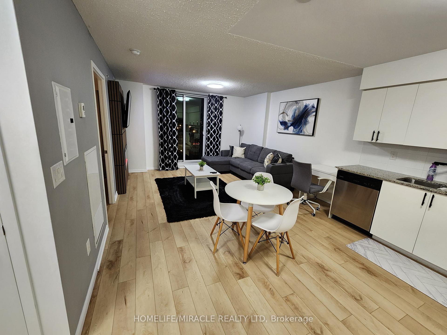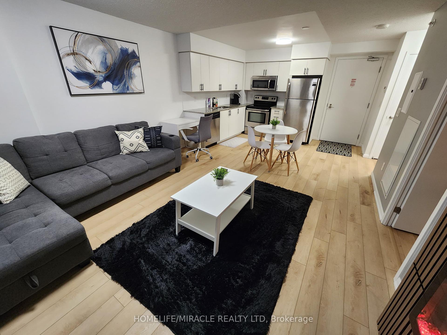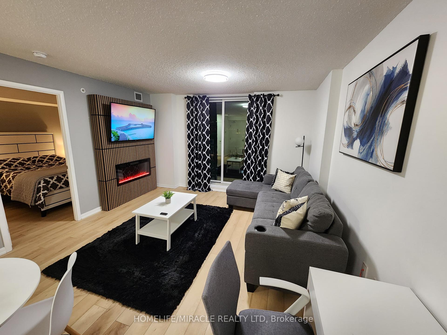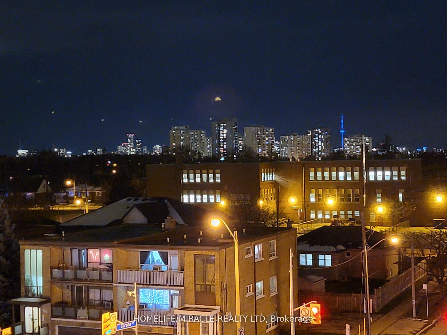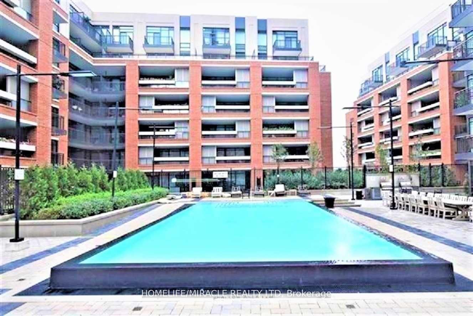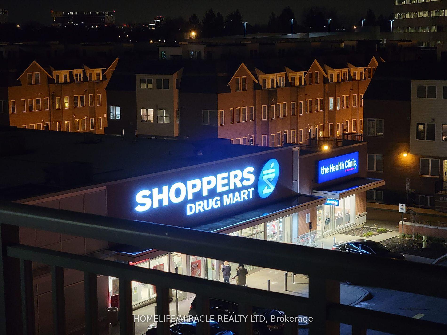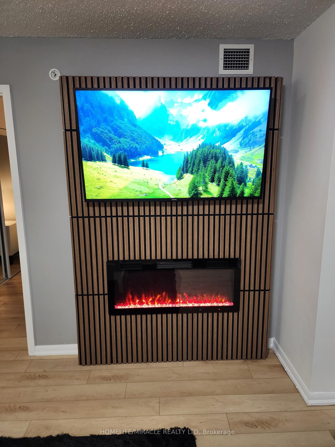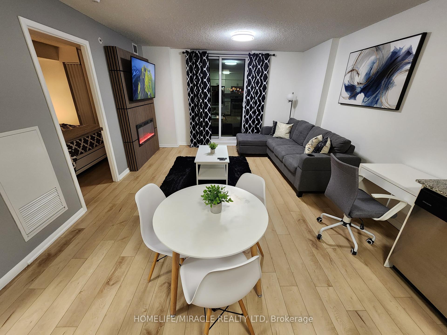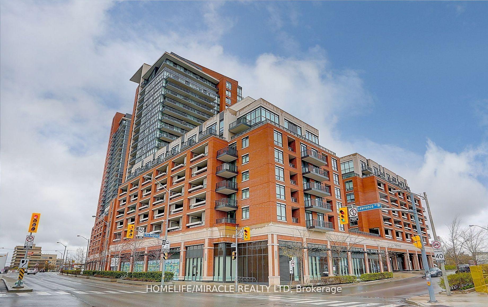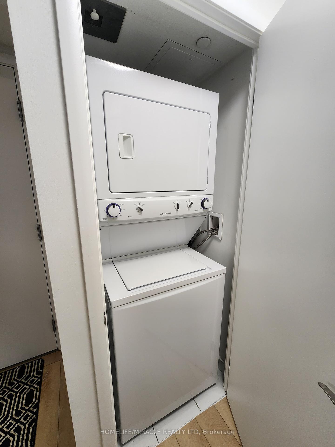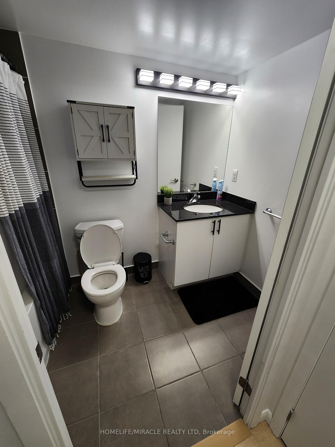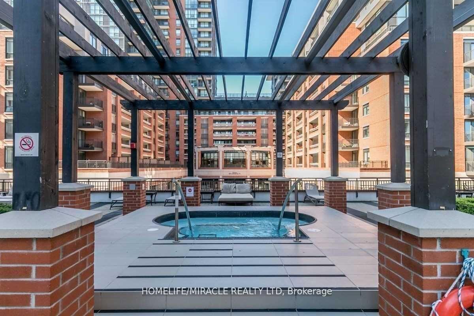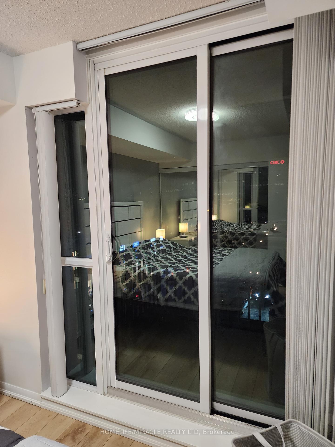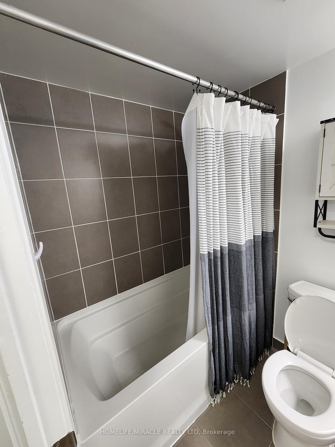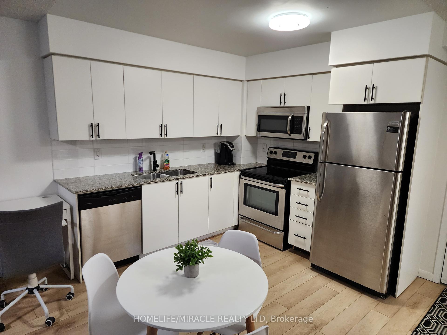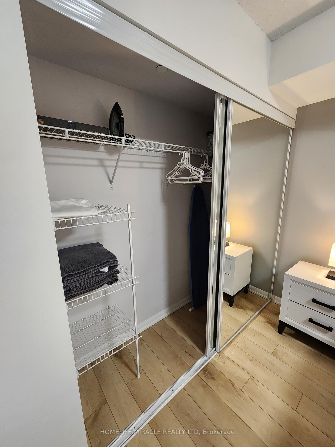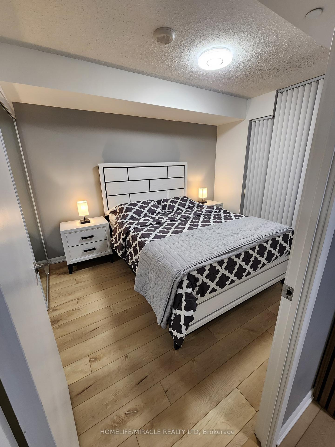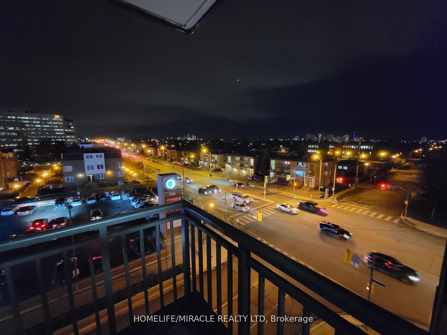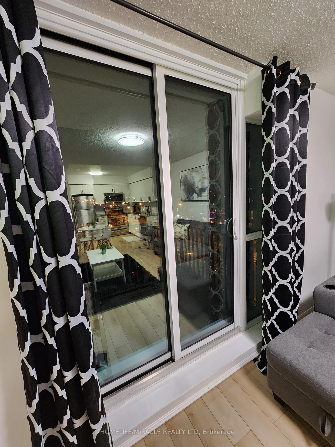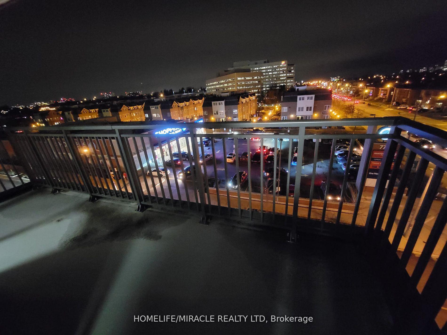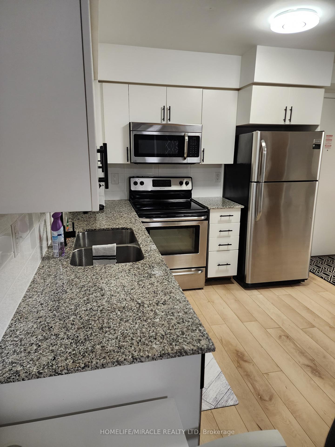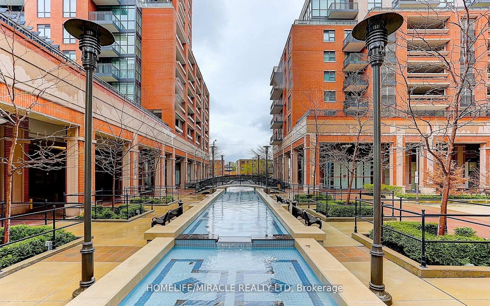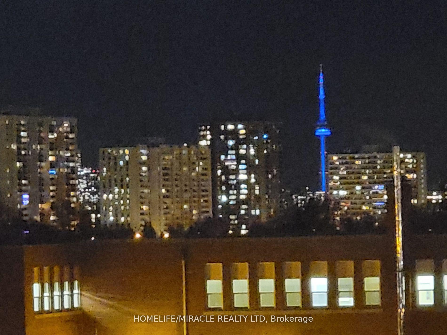$580,000
Available - For Sale
Listing ID: W11908836
800 Lawrence Ave West , Unit 407, Toronto, M6A 0B7, Ontario
| Your search stops here! Welcome to this beautifully renovated 1 bedroom unit, boasting unobstructed views and two entrances to the balcony. The condo features a stunning renovated kitchen with quartz countertops, perfect for culinary enthusiasts. The large open-concept living/dining area offers ample space for entertaining and flows seamlessly to the balcony, where you can take in the breathtaking views. Convenience is at your doorstep, with close proximity to amenities such as Yorkdale Mall, grocery stores, Shoppers Drug Mart, banks, and more. Commuting is a breeze with TTC at your doorstep and walking distance to Lawrence West subway station. Schools, supermarkets, and other necessities are also nearby. Plus, with easy access to 401 and Allen Rd, you're just minutes away from anywhere in the city. Additional visitor parking spots are available for guests. This condo boasts the best floorplan in the building, making it a rare find. Don't miss out on this incredible opportunity contact us today to schedule a viewing! Maintenance Fee: Condo ($457.98) + Locker ($22.11) |
| Extras: Blinds, S/S Fridge, S/S Stove, S/S Dishwasher, S/S Microwave, White Washer And Dryer, One Parking Spot, One Locker. |
| Price | $580,000 |
| Taxes: | $2303.23 |
| Maintenance Fee: | 480.09 |
| Address: | 800 Lawrence Ave West , Unit 407, Toronto, M6A 0B7, Ontario |
| Province/State: | Ontario |
| Condo Corporation No | TSCC |
| Level | 5 |
| Unit No | 07 |
| Locker No | 132 |
| Directions/Cross Streets: | Dufferin/Lawrence |
| Rooms: | 4 |
| Bedrooms: | 1 |
| Bedrooms +: | |
| Kitchens: | 1 |
| Family Room: | N |
| Basement: | None |
| Approximatly Age: | 6-10 |
| Property Type: | Condo Apt |
| Style: | Apartment |
| Exterior: | Brick, Concrete |
| Garage Type: | Underground |
| Garage(/Parking)Space: | 1.00 |
| Drive Parking Spaces: | 0 |
| Park #1 | |
| Parking Spot: | 72 |
| Parking Type: | Owned |
| Legal Description: | P3 |
| Exposure: | E |
| Balcony: | Open |
| Locker: | Owned |
| Pet Permited: | Restrict |
| Retirement Home: | N |
| Approximatly Age: | 6-10 |
| Approximatly Square Footage: | 500-599 |
| Building Amenities: | Concierge, Gym, Outdoor Pool, Party/Meeting Room, Visitor Parking |
| Property Features: | Hospital, Other, Park, Place Of Worship, Public Transit, School |
| Maintenance: | 480.09 |
| CAC Included: | Y |
| Water Included: | Y |
| Common Elements Included: | Y |
| Heat Included: | Y |
| Parking Included: | Y |
| Building Insurance Included: | Y |
| Fireplace/Stove: | Y |
| Heat Source: | Electric |
| Heat Type: | Forced Air |
| Central Air Conditioning: | Central Air |
| Central Vac: | N |
| Laundry Level: | Main |
| Ensuite Laundry: | Y |
| Elevator Lift: | Y |
$
%
Years
This calculator is for demonstration purposes only. Always consult a professional
financial advisor before making personal financial decisions.
| Although the information displayed is believed to be accurate, no warranties or representations are made of any kind. |
| HOMELIFE/MIRACLE REALTY LTD |
|
|

Bikramjit Sharma
Broker
Dir:
647-295-0028
Bus:
905 456 9090
Fax:
905-456-9091
| Book Showing | Email a Friend |
Jump To:
At a Glance:
| Type: | Condo - Condo Apt |
| Area: | Toronto |
| Municipality: | Toronto |
| Neighbourhood: | Yorkdale-Glen Park |
| Style: | Apartment |
| Approximate Age: | 6-10 |
| Tax: | $2,303.23 |
| Maintenance Fee: | $480.09 |
| Beds: | 1 |
| Baths: | 1 |
| Garage: | 1 |
| Fireplace: | Y |
Locatin Map:
Payment Calculator:

