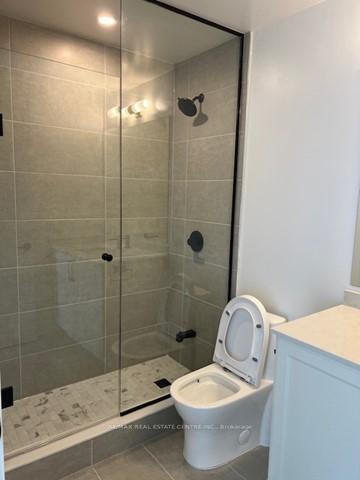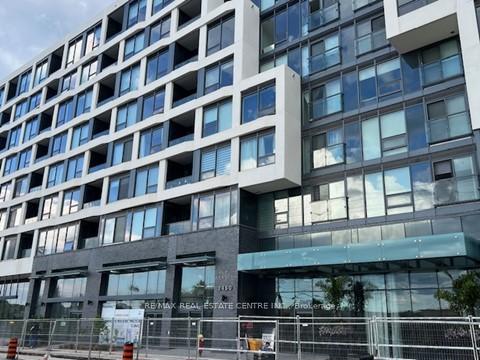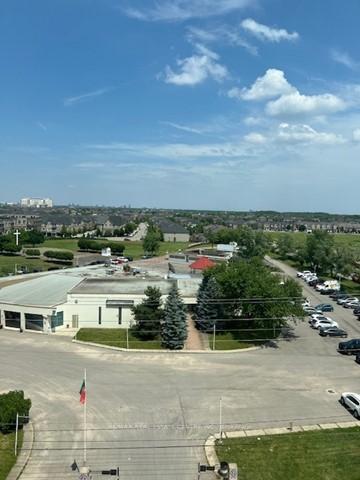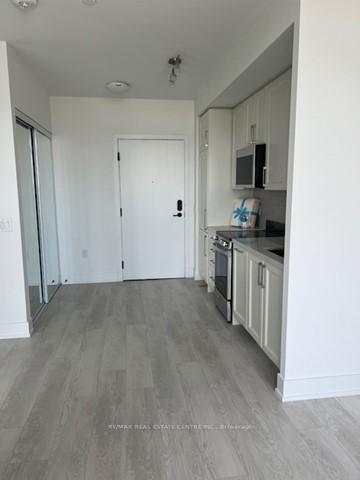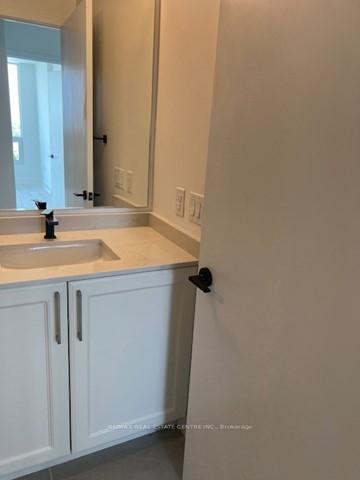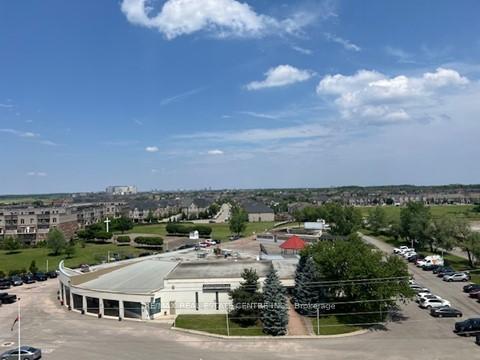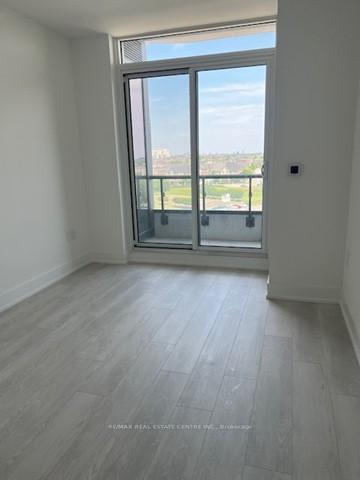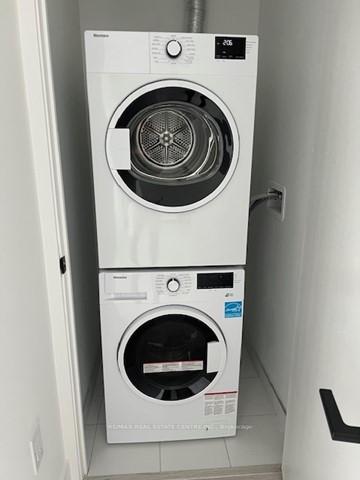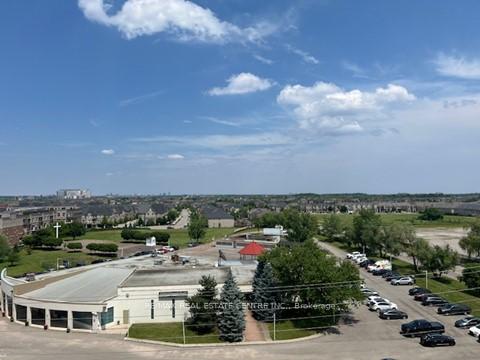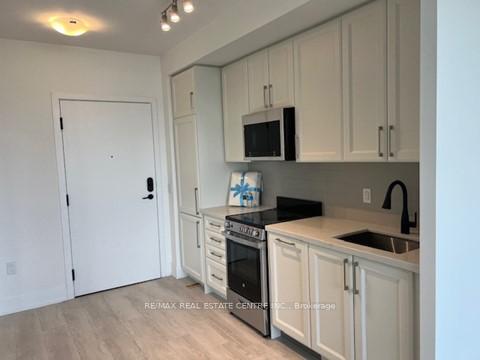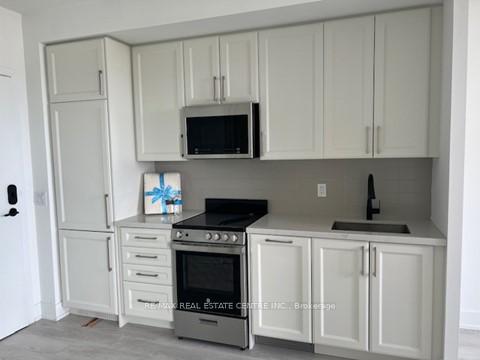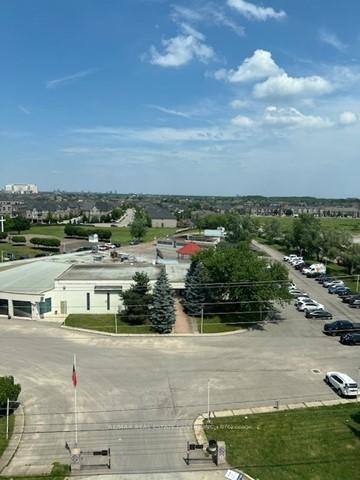$494,800
Available - For Sale
Listing ID: W11909015
2450 Old Bronte Rd , Unit 615, Oakville, L6M 5P8, Ontario
| Priced to sell Quickly, BRAND NEW NEVER LIVED IN One Bedroom. Welcome to Branch Condos where one can enjoy an array of amenities including a fully equipped fitness centre, party room, and a lavish rooftop terrace, offering an urban oasis for owners and their guests. This bright corner unit features upgraded appliances, laminate flooring, The kitchen boasts Quartz countertops, with u/graded u/mount sink u/graded tap. U/graded Glass Standing Shower and panoramic views from the spacious open balcony. This unit also comes with one extra large parking space and one storage locker!24 Hrs Amenities, indoor pool, sauna, rain room, party rooms, outdoor bbq's, landscaped courtyard, pet station and many more. Appreciate modern living with a smart technology system in the lobby, alerting residents of visitors via cell phone. Additional amenities include underground parking, rooftop patio, fitness room, storage locker, bike storage, and ample visitor parking. |
| Extras: Built in Kitchen appliances, washer/dryer, parking, locker, all elfs and window coverings (if any), smart home features.Inclusions: One Underground Parking and One Storage Locker |
| Price | $494,800 |
| Taxes: | $0.00 |
| Maintenance Fee: | 0.00 |
| Address: | 2450 Old Bronte Rd , Unit 615, Oakville, L6M 5P8, Ontario |
| Province/State: | Ontario |
| Condo Corporation No | 00 |
| Level | 06 |
| Unit No | 15 |
| Directions/Cross Streets: | Bronte & Dundas Street |
| Rooms: | 5 |
| Bedrooms: | 1 |
| Bedrooms +: | |
| Kitchens: | 1 |
| Family Room: | N |
| Basement: | None |
| Approximatly Age: | New |
| Property Type: | Condo Apt |
| Style: | Apartment |
| Exterior: | Concrete |
| Garage Type: | Underground |
| Garage(/Parking)Space: | 1.00 |
| Drive Parking Spaces: | 0 |
| Park #1 | |
| Parking Type: | Owned |
| Exposure: | W |
| Balcony: | Open |
| Locker: | None |
| Pet Permited: | Restrict |
| Approximatly Age: | New |
| Approximatly Square Footage: | 500-599 |
| Property Features: | Public Trans |
| Maintenance: | 0.00 |
| CAC Included: | Y |
| Water Included: | Y |
| Common Elements Included: | Y |
| Heat Included: | Y |
| Parking Included: | Y |
| Building Insurance Included: | Y |
| Fireplace/Stove: | N |
| Heat Source: | Gas |
| Heat Type: | Forced Air |
| Central Air Conditioning: | Central Air |
| Central Vac: | N |
| Ensuite Laundry: | Y |
$
%
Years
This calculator is for demonstration purposes only. Always consult a professional
financial advisor before making personal financial decisions.
| Although the information displayed is believed to be accurate, no warranties or representations are made of any kind. |
| RE/MAX REAL ESTATE CENTRE INC. |
|
|

Bikramjit Sharma
Broker
Dir:
647-295-0028
Bus:
905 456 9090
Fax:
905-456-9091
| Book Showing | Email a Friend |
Jump To:
At a Glance:
| Type: | Condo - Condo Apt |
| Area: | Halton |
| Municipality: | Oakville |
| Neighbourhood: | Palermo West |
| Style: | Apartment |
| Approximate Age: | New |
| Beds: | 1 |
| Baths: | 1 |
| Garage: | 1 |
| Fireplace: | N |
Locatin Map:
Payment Calculator:

