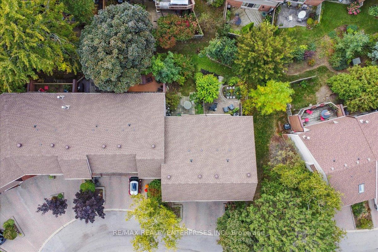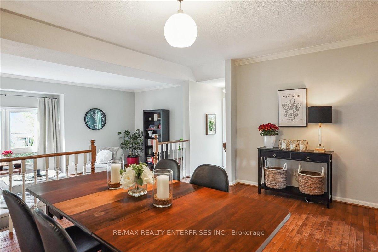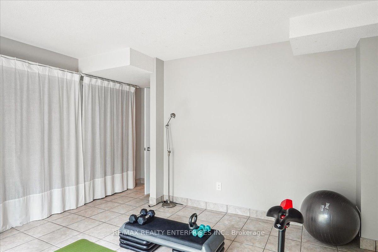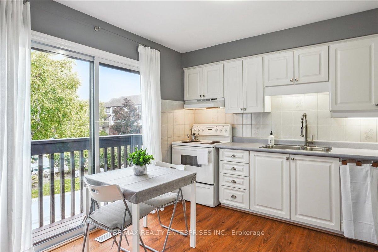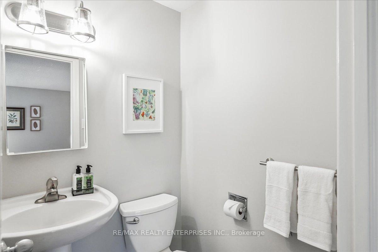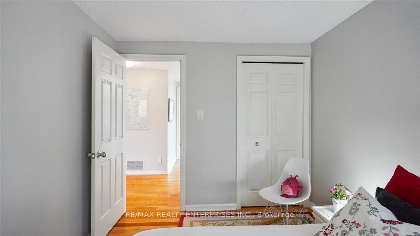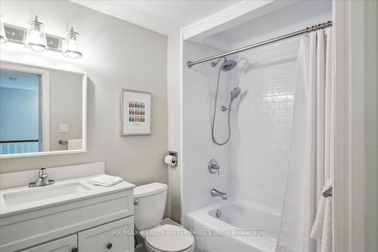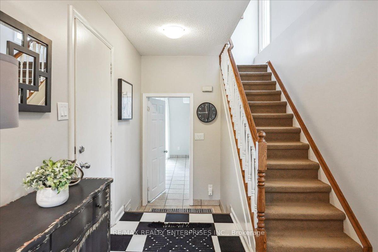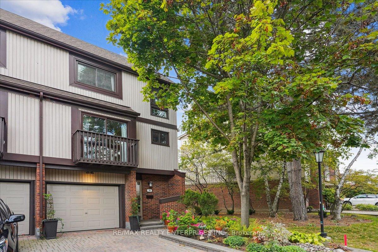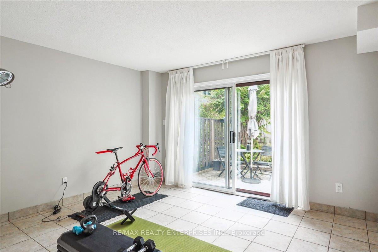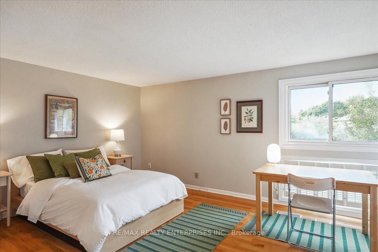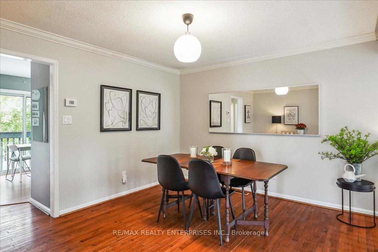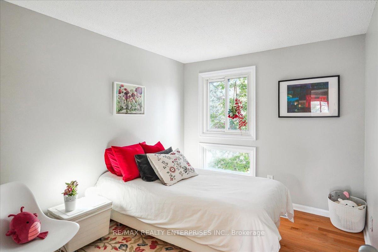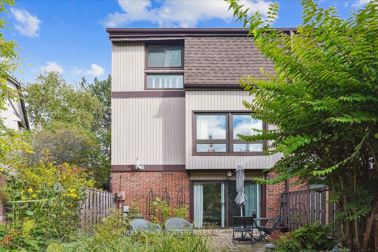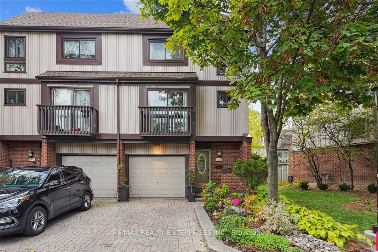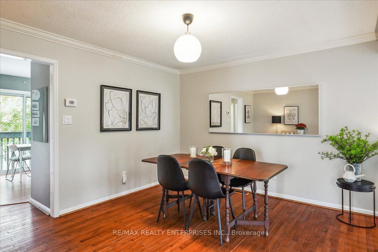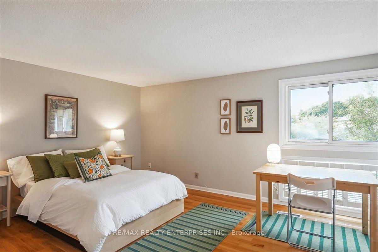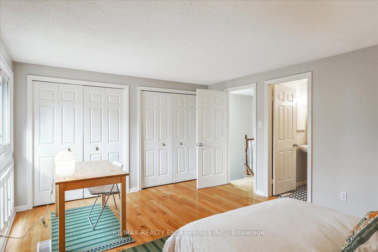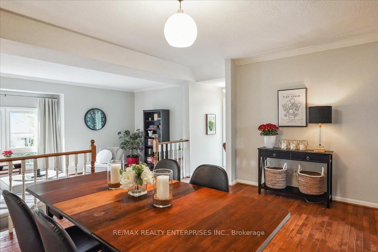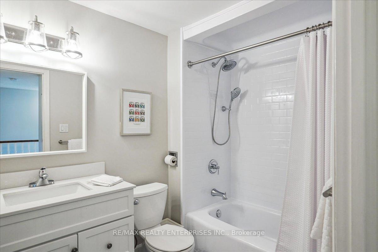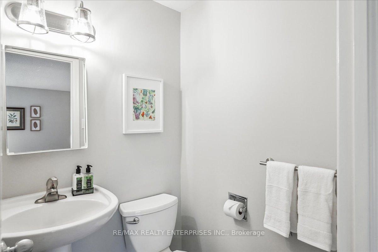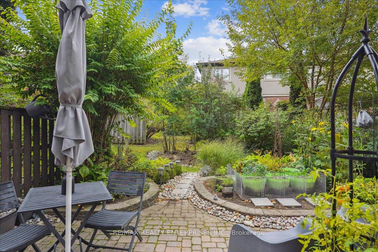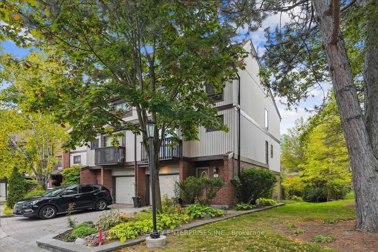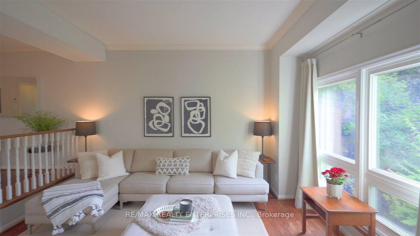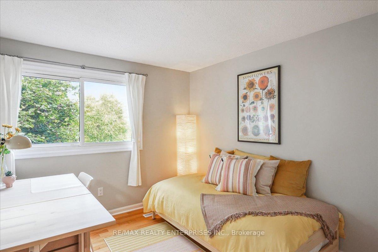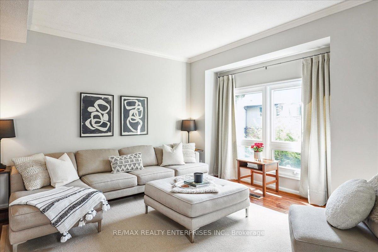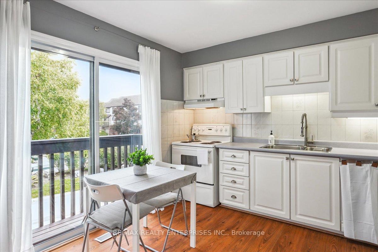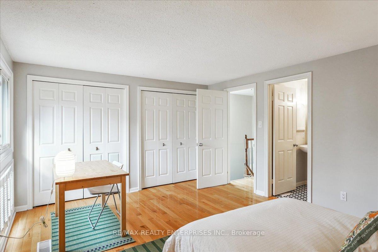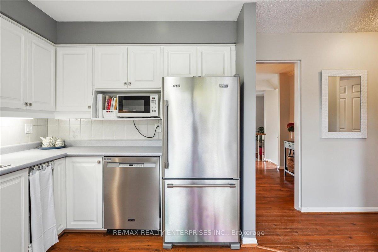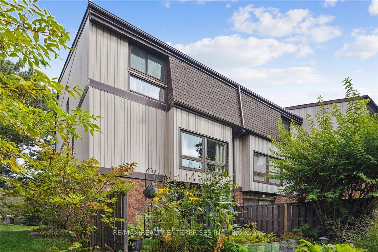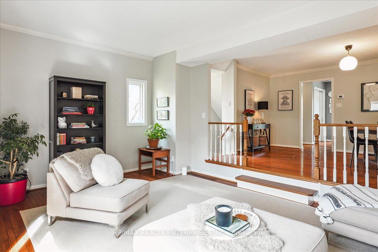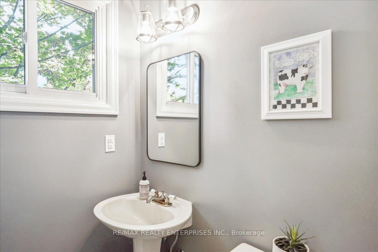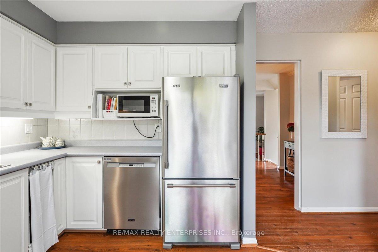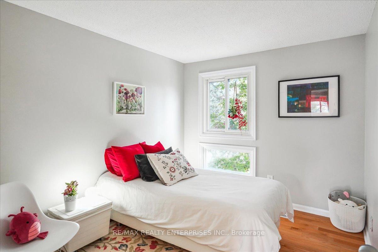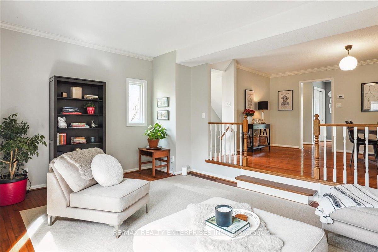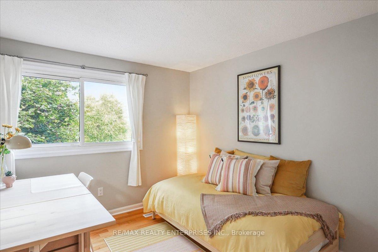$949,000
Available - For Sale
Listing ID: W11909673
1080 Walden Circ , Unit 70, Mississauga, L5J 4J9, Ontario
| Welcome to Walden Spinney! A Pristine Community in South Mississauga. This sun-filled 3 bedroom, 3 bathroom end unit will not dissapoint. Enter into the spacious foyer with garage access and a large den with a walk out to a very private and beautifully cultivated backyard garden. The second floors' open concept living/dining areas have oak hardwood flooring and multiple windows which create a bright and warm space for family and entertaining. This floor also has a powder room which is not common in these townhomes! On the third floor you will find hardwood floors throughout, 3 bedrooms as well as a renovated 4 piece bathroom. The large primary bedroom comes with his/hers closets and 2 piece ensuite bathroom. Maintenance fees include water and so much more! **LORNE PARK SCHOOL DISTRICT** 5 min walk to Clarkson GO (express downtown trains)and close to all of what Port Credit, Lorne Park and Clarkson have to offer. |
| Price | $949,000 |
| Taxes: | $4581.79 |
| Assessment: | $484000 |
| Assessment Year: | 2024 |
| Maintenance Fee: | 570.90 |
| Address: | 1080 Walden Circ , Unit 70, Mississauga, L5J 4J9, Ontario |
| Province/State: | Ontario |
| Condo Corporation No | PCC |
| Level | Mai |
| Unit No | 70 |
| Directions/Cross Streets: | Lakeshore Rd/Southdown Rd |
| Rooms: | 8 |
| Bedrooms: | 3 |
| Bedrooms +: | |
| Kitchens: | 1 |
| Family Room: | N |
| Basement: | Fin W/O |
| Approximatly Age: | 31-50 |
| Property Type: | Condo Townhouse |
| Style: | 3-Storey |
| Exterior: | Brick, Vinyl Siding |
| Garage Type: | Built-In |
| Garage(/Parking)Space: | 1.00 |
| Drive Parking Spaces: | 1 |
| Park #1 | |
| Parking Type: | Owned |
| Park #2 | |
| Parking Type: | Owned |
| Exposure: | W |
| Balcony: | Jlte |
| Locker: | None |
| Pet Permited: | Restrict |
| Retirement Home: | N |
| Approximatly Age: | 31-50 |
| Approximatly Square Footage: | 1600-1799 |
| Building Amenities: | Outdoor Pool, Party/Meeting Room, Sauna, Squash/Racquet Court, Tennis Court, Visitor Parking |
| Property Features: | Public Trans, Rec Centre, School, School Bus Route, Wooded/Treed |
| Maintenance: | 570.90 |
| Water Included: | Y |
| Common Elements Included: | Y |
| Parking Included: | Y |
| Fireplace/Stove: | N |
| Heat Source: | Gas |
| Heat Type: | Forced Air |
| Central Air Conditioning: | Central Air |
| Central Vac: | N |
| Laundry Level: | Main |
$
%
Years
This calculator is for demonstration purposes only. Always consult a professional
financial advisor before making personal financial decisions.
| Although the information displayed is believed to be accurate, no warranties or representations are made of any kind. |
| RE/MAX REALTY ENTERPRISES INC. |
|
|

Bikramjit Sharma
Broker
Dir:
647-295-0028
Bus:
905 456 9090
Fax:
905-456-9091
| Virtual Tour | Book Showing | Email a Friend |
Jump To:
At a Glance:
| Type: | Condo - Condo Townhouse |
| Area: | Peel |
| Municipality: | Mississauga |
| Neighbourhood: | Clarkson |
| Style: | 3-Storey |
| Approximate Age: | 31-50 |
| Tax: | $4,581.79 |
| Maintenance Fee: | $570.9 |
| Beds: | 3 |
| Baths: | 3 |
| Garage: | 1 |
| Fireplace: | N |
Locatin Map:
Payment Calculator:

