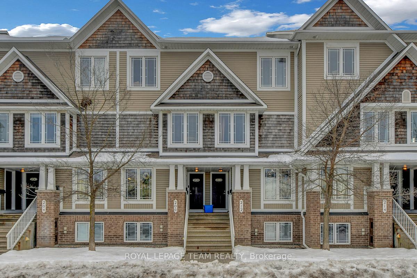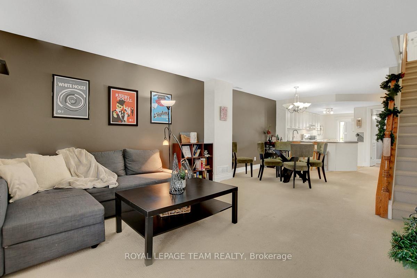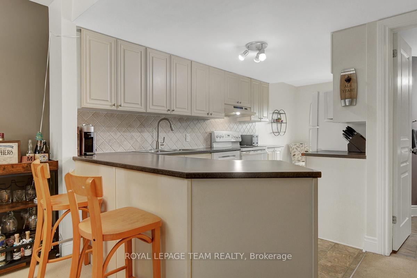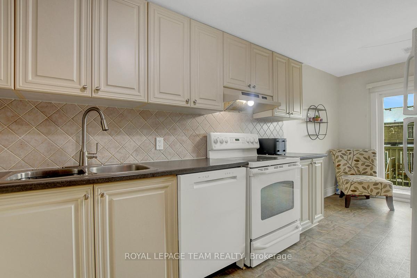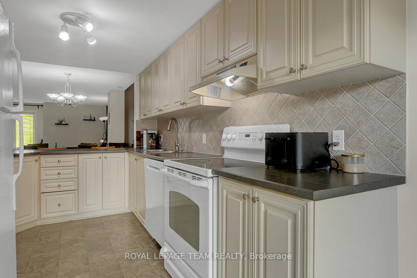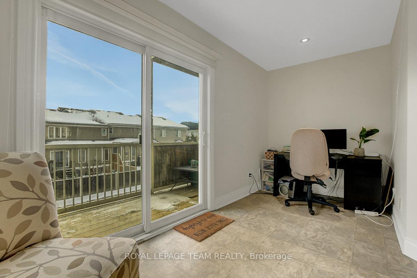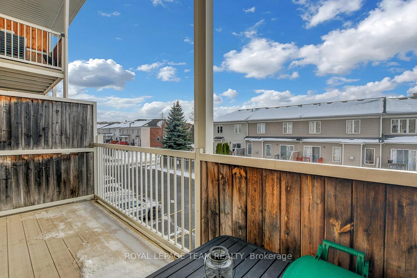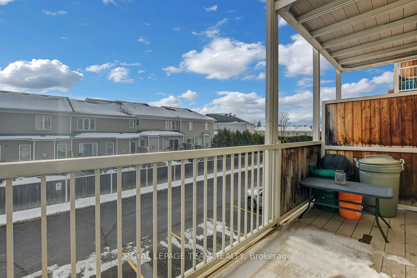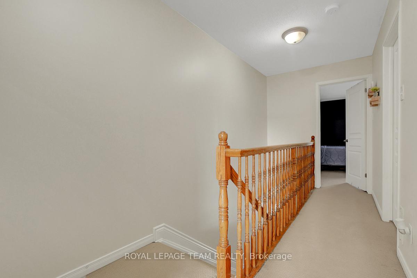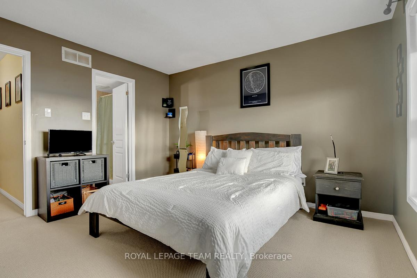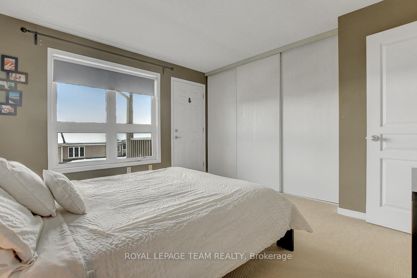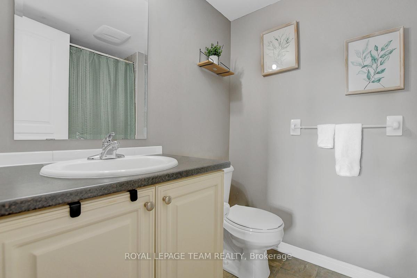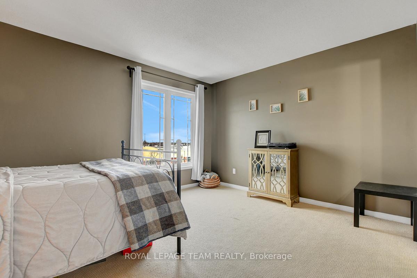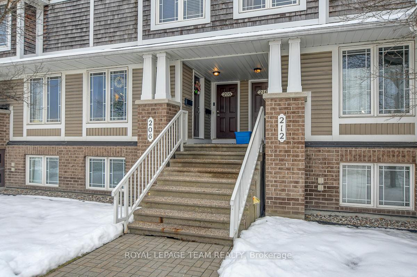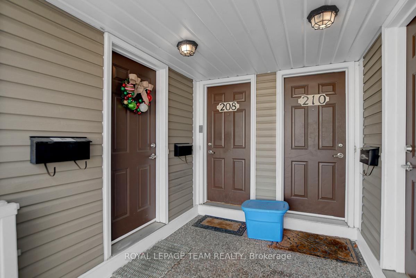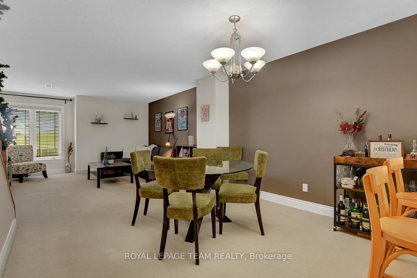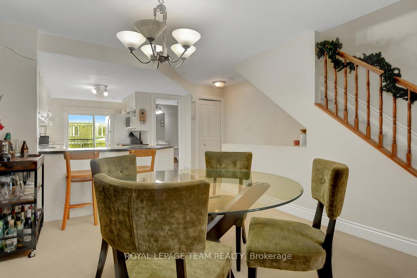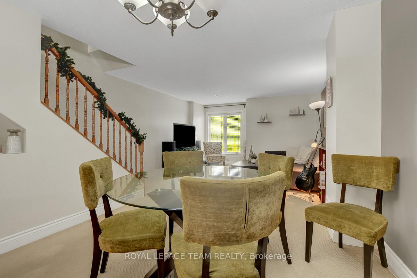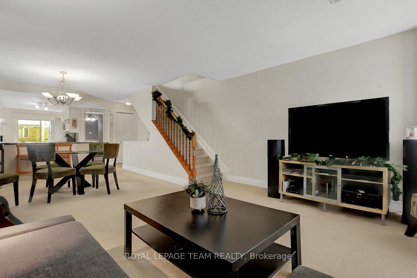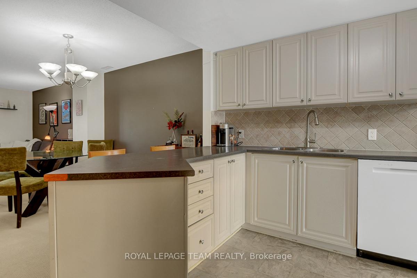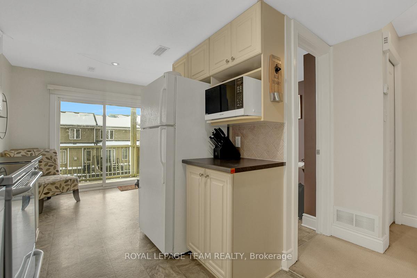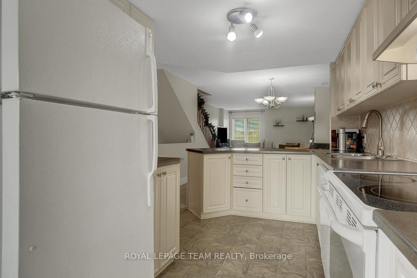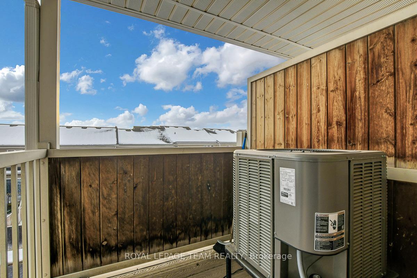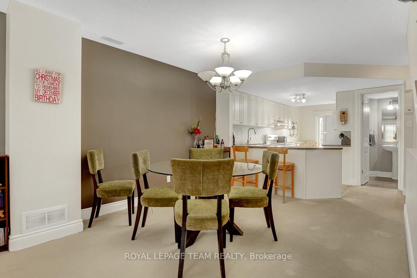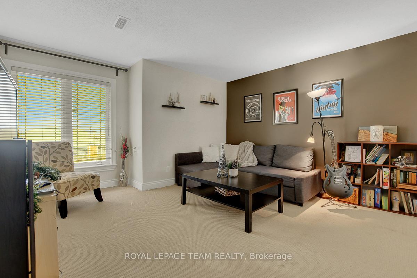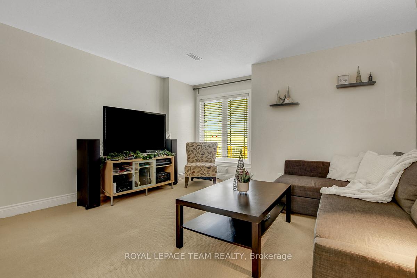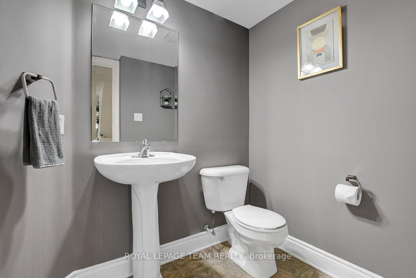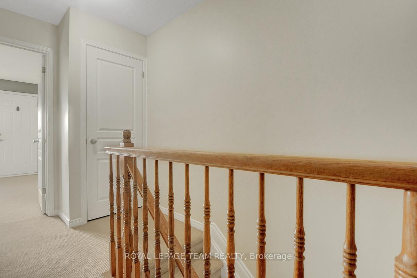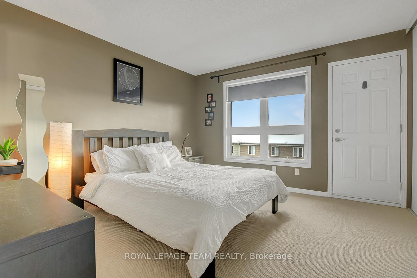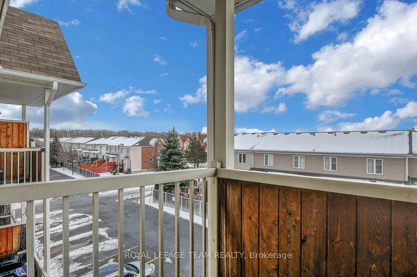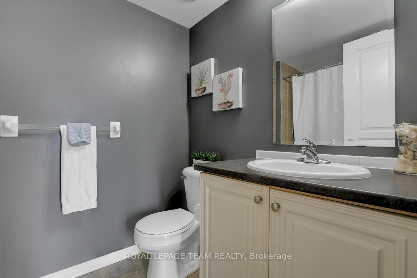$419,900
Available - For Sale
Listing ID: X11892034
208 Chapman Mills Dr , Unit 18, Barrhaven, K2J 0B8, Ontario
| This 2 bedroom 3 bathroom upper unit condo is ideally located steps to shopping, restaurants, amenities & transit. The main level features a social open concept living and dining room, well suited for entertaining friends & family. Chefs will delight in this bright & spacious neutral kitchen offering generous storage, breakfast bar, patio doors to balcony, & convenient flex space that could be used as eating area, home office nook or for additional storage. South facing balcony overlooking quiet residential neighbourhood provides a welcoming backdrop for outdoor entertainment during summer months. Powder room rounds off the main level. The upper level offers 2 generously sized bedrooms, each with their own 4-piece ensuite. The primary bedroom offers the added feature of a private balcony. Laundry & closet/storage room conveniently located on the upper level. Walking distance to many local establishments and amenities including Starbucks, Metro, Movati, Indigo & Cineplex and close proximity to parks & schools. Central Air Conditioner 2021. Parking Spot #35. 24 hours irrevocable on all offers. |
| Price | $419,900 |
| Taxes: | $2739.55 |
| Maintenance Fee: | 251.52 |
| Address: | 208 Chapman Mills Dr , Unit 18, Barrhaven, K2J 0B8, Ontario |
| Province/State: | Ontario |
| Condo Corporation No | N/A |
| Level | 2 |
| Unit No | 18 |
| Directions/Cross Streets: | Chapman Mills & Woodroffe |
| Rooms: | 5 |
| Bedrooms: | 2 |
| Bedrooms +: | |
| Kitchens: | 1 |
| Family Room: | N |
| Basement: | None |
| Approximatly Age: | 16-30 |
| Property Type: | Condo Townhouse |
| Style: | Stacked Townhse |
| Exterior: | Brick, Vinyl Siding |
| Garage Type: | None |
| Garage(/Parking)Space: | 0.00 |
| Drive Parking Spaces: | 1 |
| Park #1 | |
| Parking Spot: | #35 |
| Parking Type: | Exclusive |
| Exposure: | S |
| Balcony: | Open |
| Locker: | None |
| Pet Permited: | Restrict |
| Approximatly Age: | 16-30 |
| Approximatly Square Footage: | 1200-1399 |
| Maintenance: | 251.52 |
| Common Elements Included: | Y |
| Building Insurance Included: | Y |
| Fireplace/Stove: | N |
| Heat Source: | Gas |
| Heat Type: | Forced Air |
| Central Air Conditioning: | Central Air |
| Central Vac: | N |
| Laundry Level: | Upper |
| Ensuite Laundry: | Y |
$
%
Years
This calculator is for demonstration purposes only. Always consult a professional
financial advisor before making personal financial decisions.
| Although the information displayed is believed to be accurate, no warranties or representations are made of any kind. |
| ROYAL LEPAGE TEAM REALTY |
|
|

Bikramjit Sharma
Broker
Dir:
647-295-0028
Bus:
905 456 9090
Fax:
905-456-9091
| Virtual Tour | Book Showing | Email a Friend |
Jump To:
At a Glance:
| Type: | Condo - Condo Townhouse |
| Area: | Ottawa |
| Municipality: | Barrhaven |
| Neighbourhood: | 7709 - Barrhaven - Strandherd |
| Style: | Stacked Townhse |
| Approximate Age: | 16-30 |
| Tax: | $2,739.55 |
| Maintenance Fee: | $251.52 |
| Beds: | 2 |
| Baths: | 3 |
| Fireplace: | N |
Locatin Map:
Payment Calculator:

