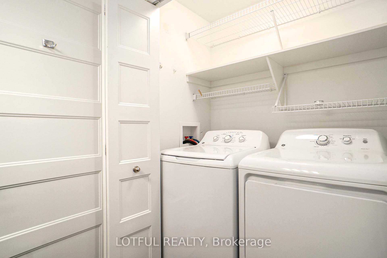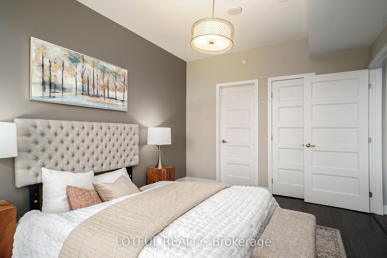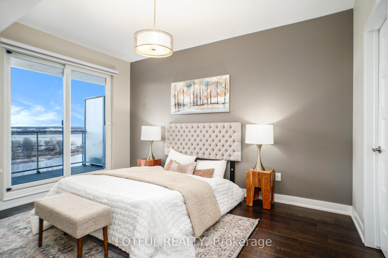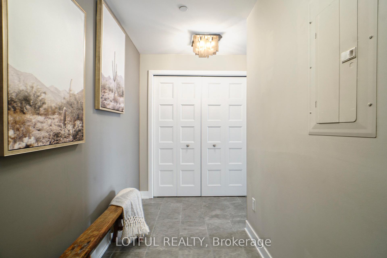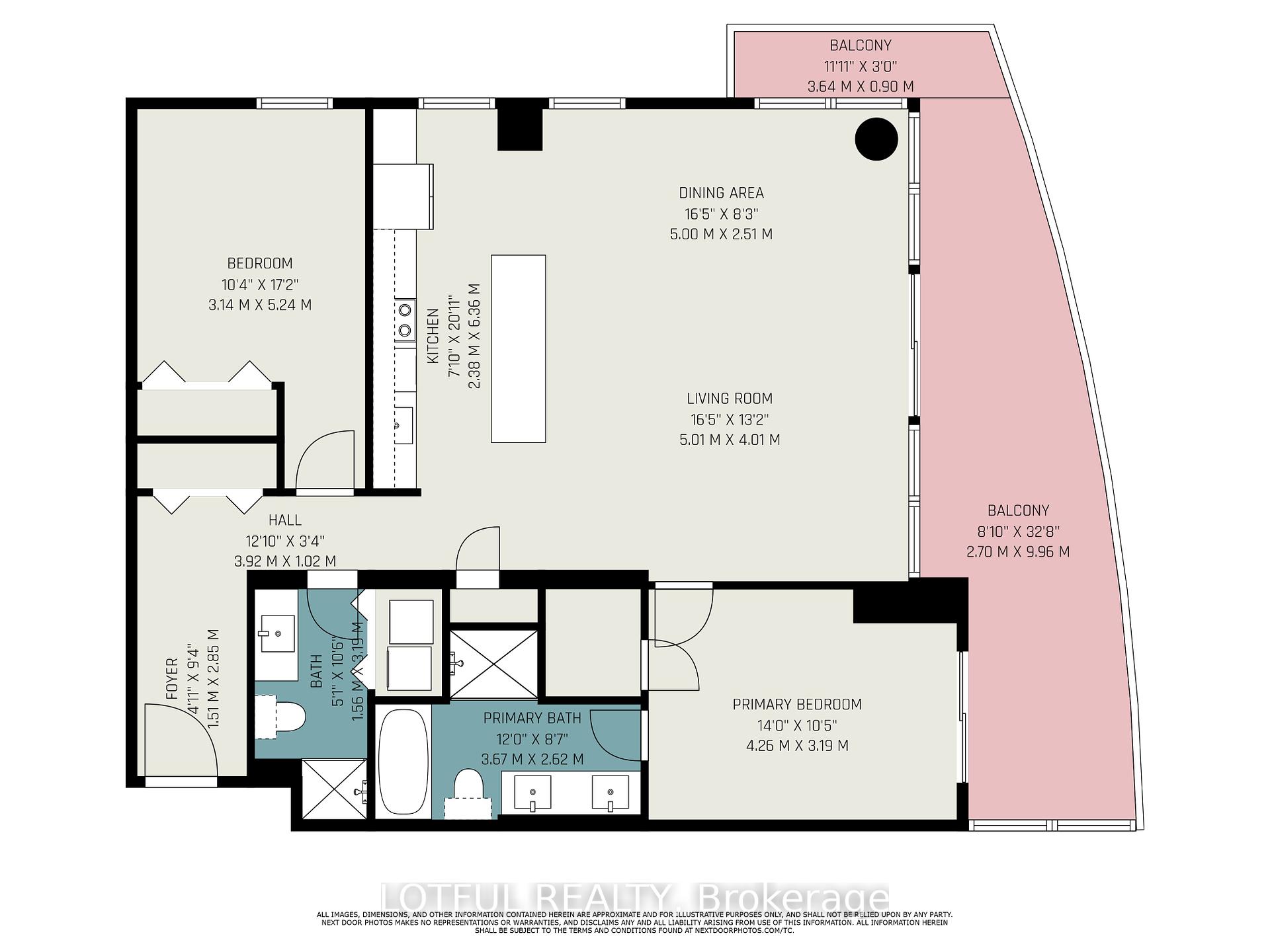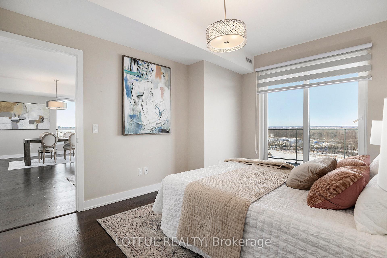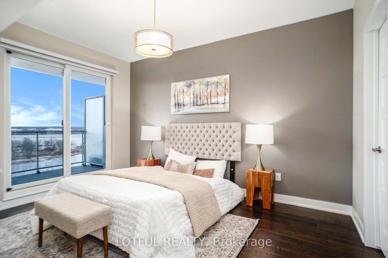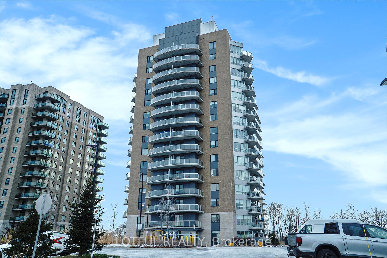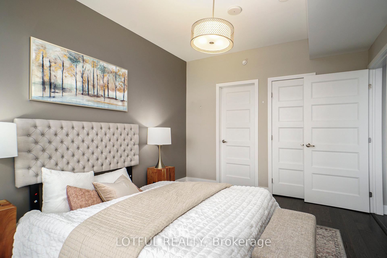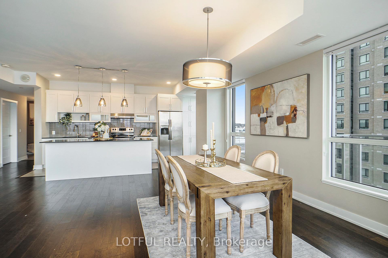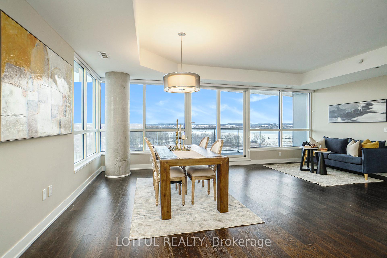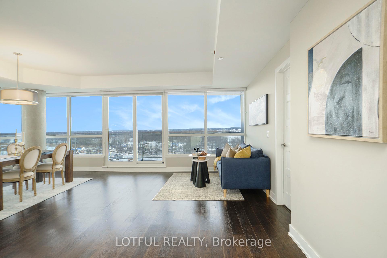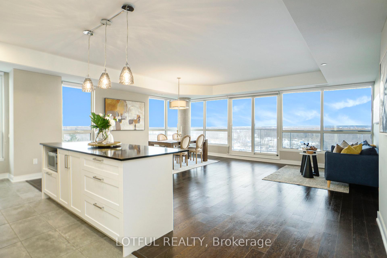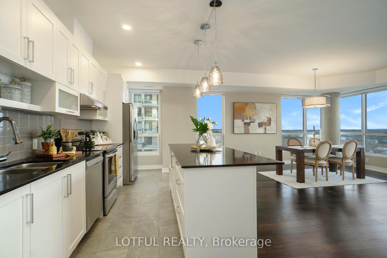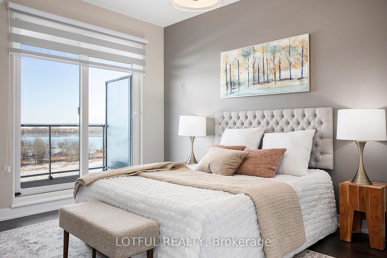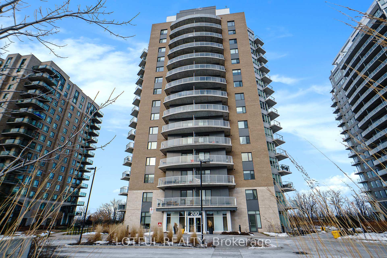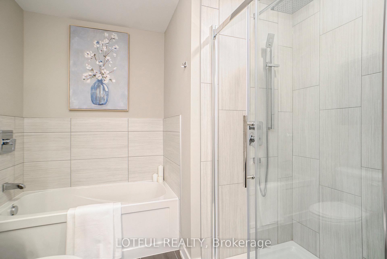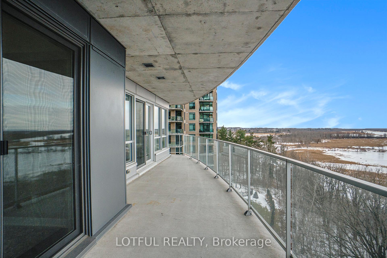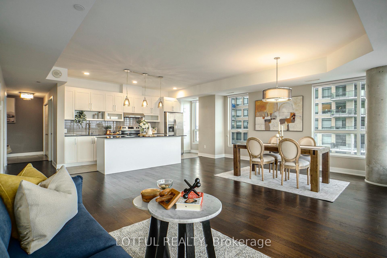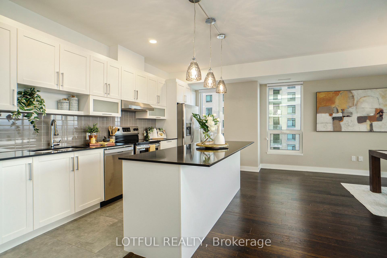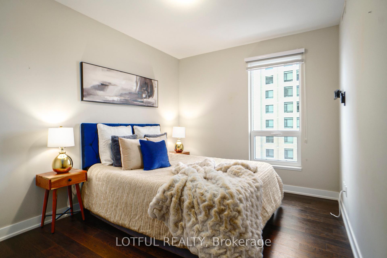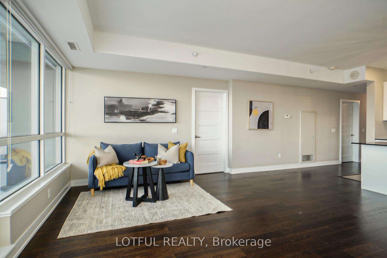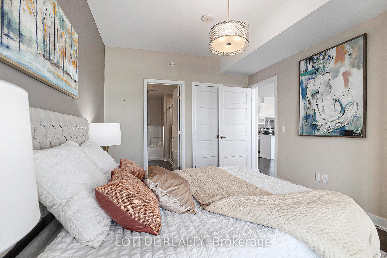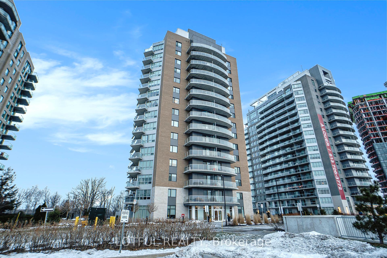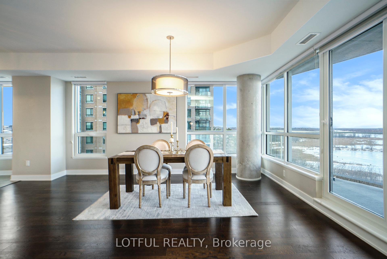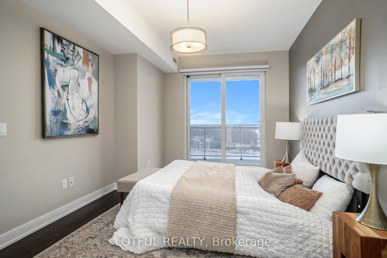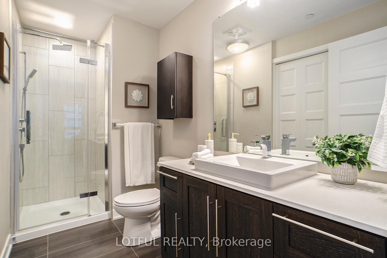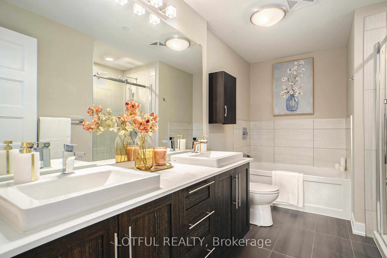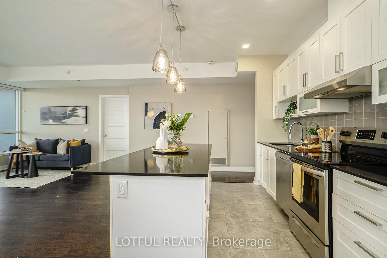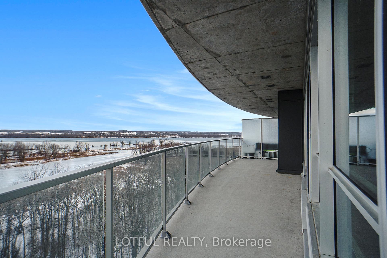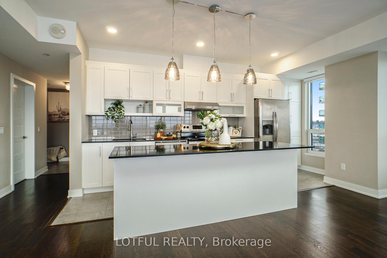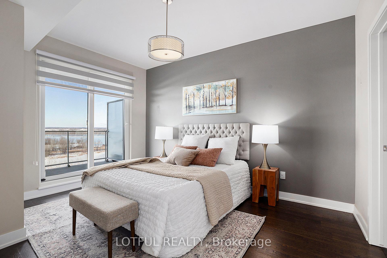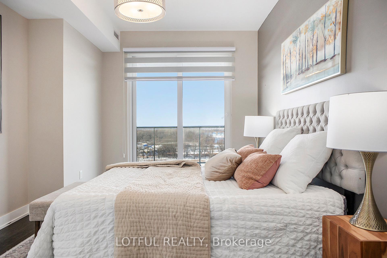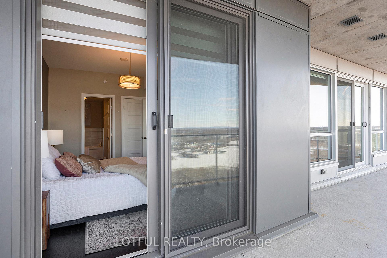$875,000
Available - For Sale
Listing ID: X11900606
200 INLET , Unit 809, Orleans - Cumberland and Area, K4A 5H3, Ontario
| **Experience Elevated Living at Petries Landing in Orleans** Discover this stunning condo featuring **2 spacious bedrooms** and **breathtaking panoramic views** of the Ottawa River. Designed with high ceilings and a seamless open-concept layout, the living, dining, and kitchen areas blend effortlessly for a modern lifestyle. The **gourmet kitchen** is a chefs dream, boasting stainless steel appliances, a large island with a breakfast bar, and sleek quartz countertops. Rich hardwood flooring throughout adds warmth and sophistication. Step out onto the **expansive 40-foot balcony**, perfect for sipping morning coffee or unwinding in the evening. The primary suite offers a **walk-in closet** and a **spa-like 5-piece ensuite**, complete with dual sinks, a luxurious soaker tub, and a separate shower. A second bedroom, a stylish 3-piece guest bath, and an **in-unit laundry room** add convenience and functionality. Exclusive rooftop amenities include an **in-ground pool, hot tub, BBQ area, lounge chairs, a fully equipped exercise room, and a party room**, all with stunning 180-degree river views. This unit also comes with a **storage locker and 2 underground parking spaces**. Conveniently located near future LRT stations, this is a perfect blend of luxury, comfort, and accessibility. **Dont miss your chance to call this exceptional property home!** |
| Price | $875,000 |
| Taxes: | $6451.82 |
| Maintenance Fee: | 881.81 |
| Address: | 200 INLET , Unit 809, Orleans - Cumberland and Area, K4A 5H3, Ontario |
| Province/State: | Ontario |
| Condo Corporation No | OTTAW |
| Level | 8 |
| Unit No | 9 |
| Directions/Cross Streets: | 417 to Trim to Inlet |
| Rooms: | 7 |
| Rooms +: | 0 |
| Bedrooms: | 2 |
| Bedrooms +: | 0 |
| Kitchens: | 1 |
| Kitchens +: | 0 |
| Family Room: | Y |
| Basement: | None |
| Approximatly Age: | 6-10 |
| Property Type: | Condo Apt |
| Style: | Apartment |
| Exterior: | Alum Siding, Metal/Side |
| Garage Type: | Underground |
| Garage(/Parking)Space: | 2.00 |
| Drive Parking Spaces: | 0 |
| Park #1 | |
| Parking Spot: | 43 |
| Parking Type: | Owned |
| Legal Description: | A |
| Park #2 | |
| Parking Spot: | 44 |
| Parking Type: | Owned |
| Legal Description: | A |
| Exposure: | Nw |
| Balcony: | Open |
| Locker: | Owned |
| Pet Permited: | Restrict |
| Approximatly Age: | 6-10 |
| Approximatly Square Footage: | 1000-1199 |
| Building Amenities: | Gym, Outdoor Pool, Party/Meeting Room, Rooftop Deck/Garden, Visitor Parking |
| Property Features: | Rec Centre, Waterfront |
| Maintenance: | 881.81 |
| Water Included: | Y |
| Common Elements Included: | Y |
| Heat Included: | Y |
| Building Insurance Included: | Y |
| Fireplace/Stove: | N |
| Heat Source: | Gas |
| Heat Type: | Forced Air |
| Central Air Conditioning: | Central Air |
| Central Vac: | N |
| Laundry Level: | Main |
| Ensuite Laundry: | Y |
$
%
Years
This calculator is for demonstration purposes only. Always consult a professional
financial advisor before making personal financial decisions.
| Although the information displayed is believed to be accurate, no warranties or representations are made of any kind. |
| LOTFUL REALTY |
|
|

Bikramjit Sharma
Broker
Dir:
647-295-0028
Bus:
905 456 9090
Fax:
905-456-9091
| Virtual Tour | Book Showing | Email a Friend |
Jump To:
At a Glance:
| Type: | Condo - Condo Apt |
| Area: | Ottawa |
| Municipality: | Orleans - Cumberland and Area |
| Neighbourhood: | 1101 - Chatelaine Village |
| Style: | Apartment |
| Approximate Age: | 6-10 |
| Tax: | $6,451.82 |
| Maintenance Fee: | $881.81 |
| Beds: | 2 |
| Baths: | 2 |
| Garage: | 2 |
| Fireplace: | N |
Locatin Map:
Payment Calculator:

