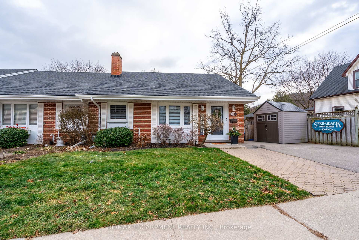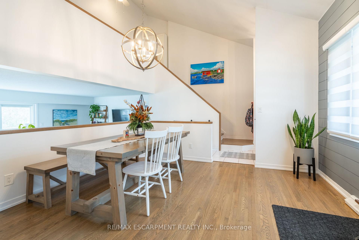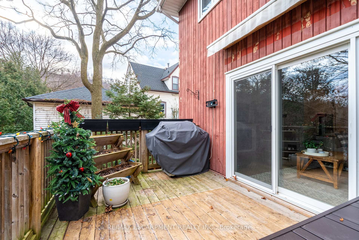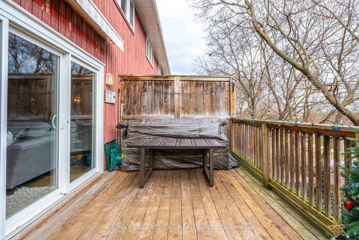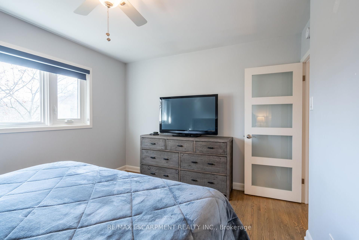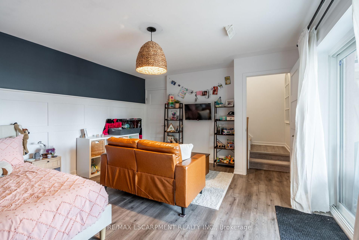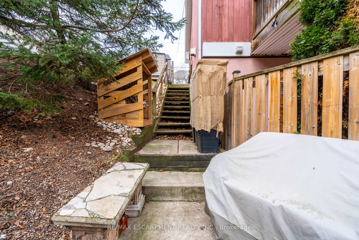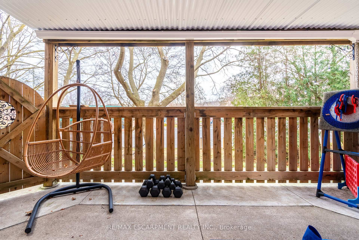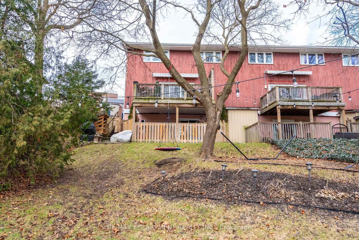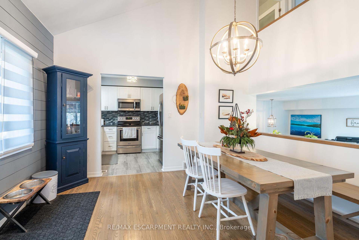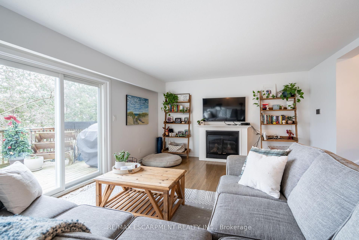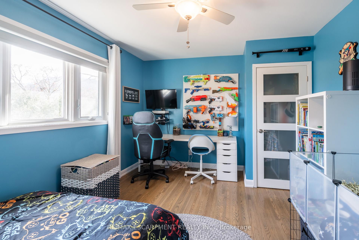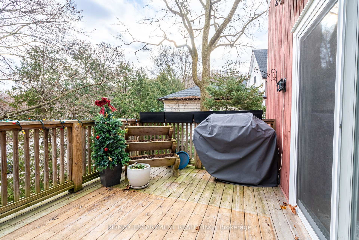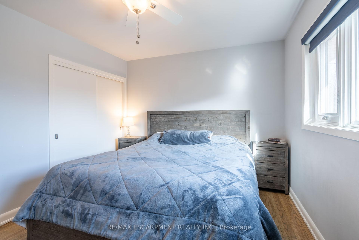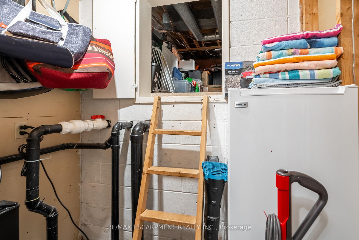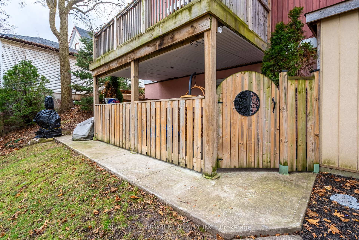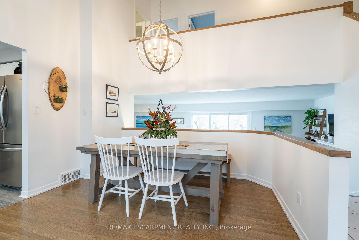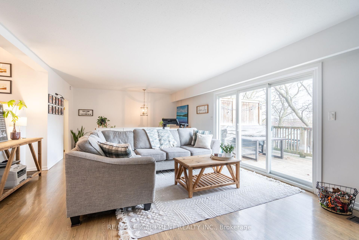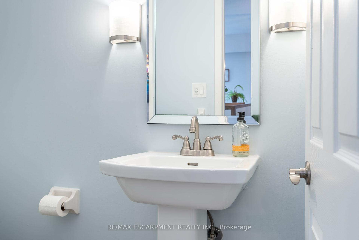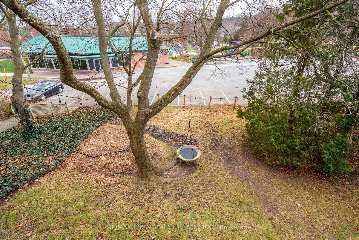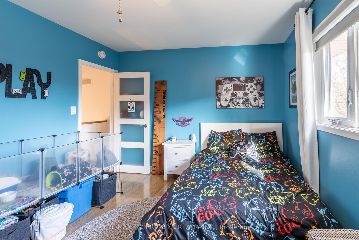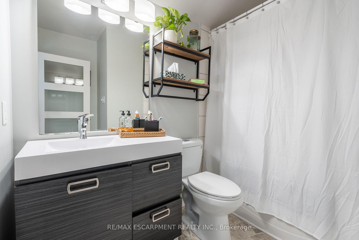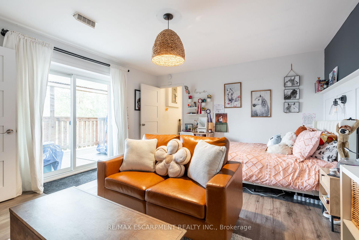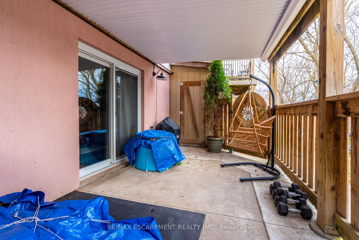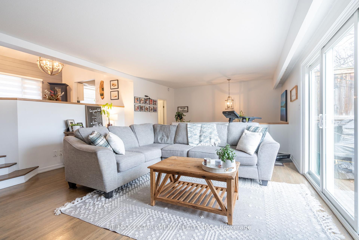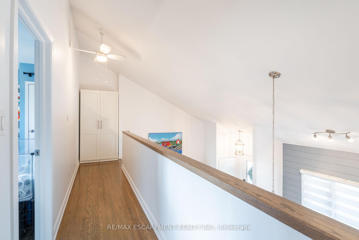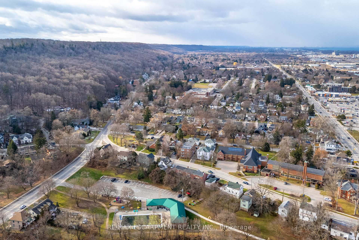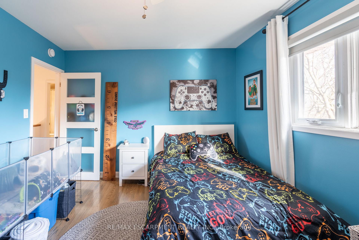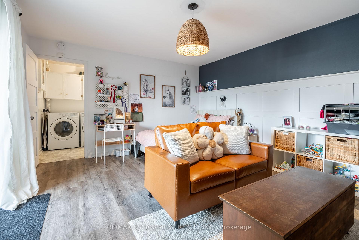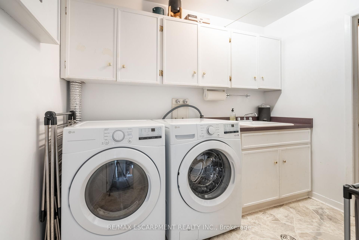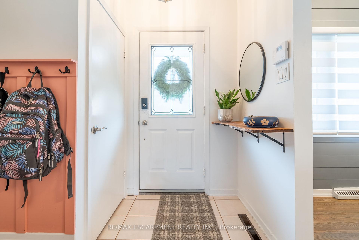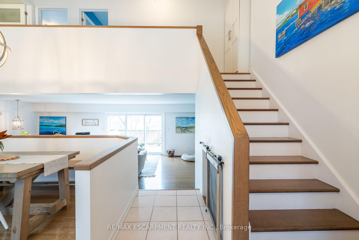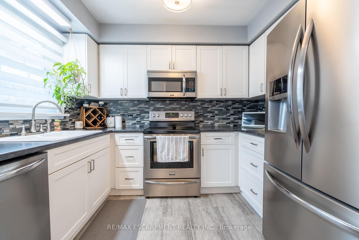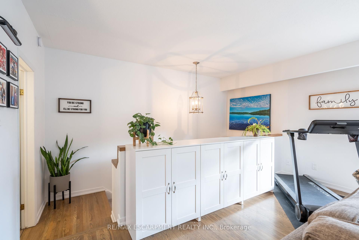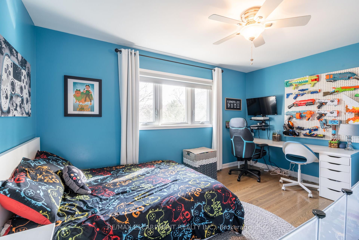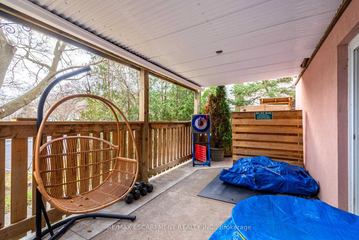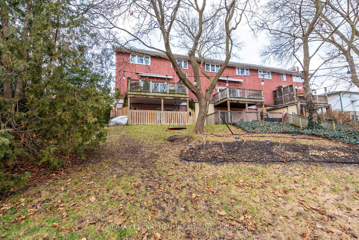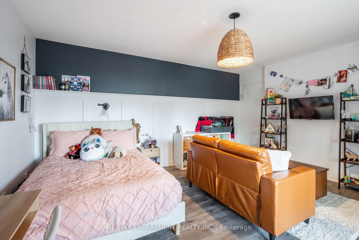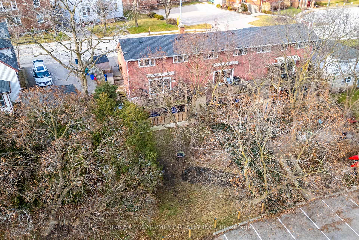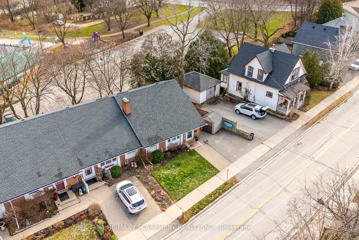$679,900
Available - For Sale
Listing ID: X11907516
109 MAIN St West , Grimsby, L3M 1R5, Ontario
| Welcome to 109 Main Street West, a beautifully situated home nestled in the heart of Old Town Grimsby. This spacious, open-concept property offers 3 generous bedrooms and 2 well-appointed bathrooms, ensuring comfort and privacy for all. The large principal rooms provide an inviting atmosphere, perfect for family gatherings or entertaining guests. The expansive great room is a highlight, featuring a cozy gas fireplace that adds warmth and charm. Step outside to the patio, where a walkout leads you to a large deck surrounded by trees, offering a peaceful retreat for outdoor living. The lower level also features a walk-out to a mature, landscaped yard that leads directly to the Grimsby Lions pool, park and playground, providing a serene oasis for relaxation and recreation. This home is ideally located, just steps from the shops, restaurants, and vibrant charm of old town Grimsby. Excellent schools, GO Transit, and easy access to the QEW are all within reach, making this a prime spot for commuters and families alike. With its perfect blend of comfort, nature, and convenience, 109 Main Street West offers an exceptional living experience in one of Grimsby's most sought-after neighborhoods. Don't miss the opportunity to make this home yours today! |
| Price | $679,900 |
| Taxes: | $2889.00 |
| Maintenance Fee: | 297.00 |
| Address: | 109 MAIN St West , Grimsby, L3M 1R5, Ontario |
| Province/State: | Ontario |
| Condo Corporation No | NNCC |
| Level | 1 |
| Unit No | 3 |
| Directions/Cross Streets: | CHRISTIE STREET TO LIVINGSTON, WEST TO MAIN ST W, SOUTH ON MAIN ST W, PROPERTY ON LEFT |
| Rooms: | 6 |
| Bedrooms: | 3 |
| Bedrooms +: | |
| Kitchens: | 1 |
| Family Room: | N |
| Basement: | Fin W/O, Part Bsmt |
| Property Type: | Condo Townhouse |
| Style: | Multi-Level |
| Exterior: | Board/Batten, Brick |
| Garage Type: | None |
| Garage(/Parking)Space: | 0.00 |
| Drive Parking Spaces: | 2 |
| Park #1 | |
| Parking Type: | Exclusive |
| Park #2 | |
| Parking Type: | Exclusive |
| Exposure: | W |
| Balcony: | Open |
| Locker: | None |
| Pet Permited: | Restrict |
| Approximatly Square Footage: | 1400-1599 |
| Property Features: | Grnbelt/Cons, Library, Park, Place Of Worship, Ravine, Rec Centre |
| Maintenance: | 297.00 |
| CAC Included: | Y |
| Common Elements Included: | Y |
| Parking Included: | Y |
| Building Insurance Included: | Y |
| Fireplace/Stove: | Y |
| Heat Source: | Gas |
| Heat Type: | Forced Air |
| Central Air Conditioning: | Central Air |
| Central Vac: | Y |
| Ensuite Laundry: | Y |
$
%
Years
This calculator is for demonstration purposes only. Always consult a professional
financial advisor before making personal financial decisions.
| Although the information displayed is believed to be accurate, no warranties or representations are made of any kind. |
| RE/MAX ESCARPMENT REALTY INC. |
|
|

Bikramjit Sharma
Broker
Dir:
647-295-0028
Bus:
905 456 9090
Fax:
905-456-9091
| Virtual Tour | Book Showing | Email a Friend |
Jump To:
At a Glance:
| Type: | Condo - Condo Townhouse |
| Area: | Niagara |
| Municipality: | Grimsby |
| Neighbourhood: | 541 - Grimsby West |
| Style: | Multi-Level |
| Tax: | $2,889 |
| Maintenance Fee: | $297 |
| Beds: | 3 |
| Baths: | 2 |
| Fireplace: | Y |
Locatin Map:
Payment Calculator:

