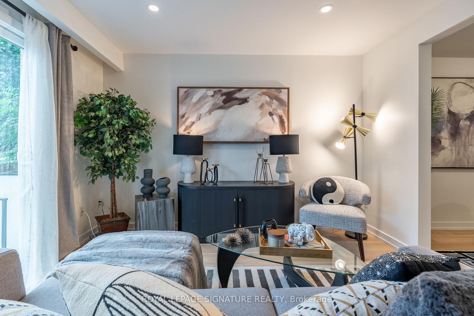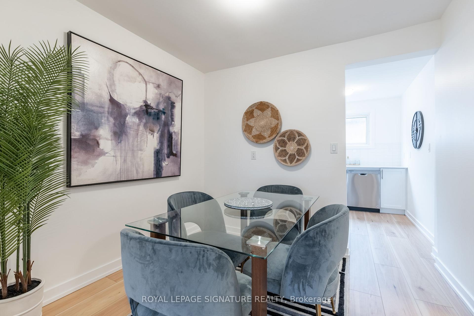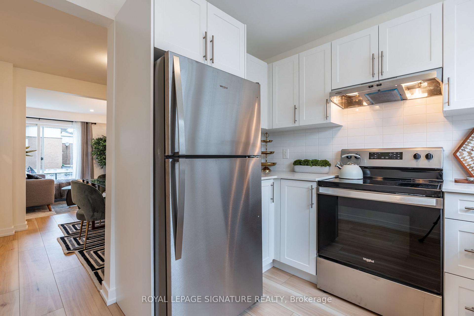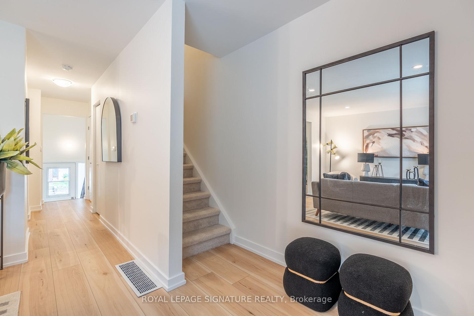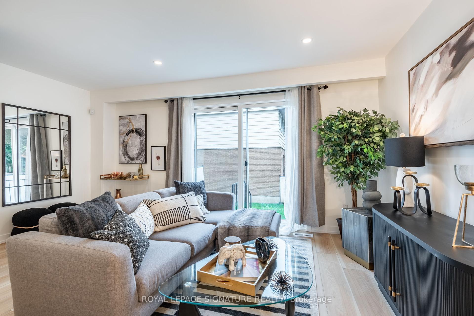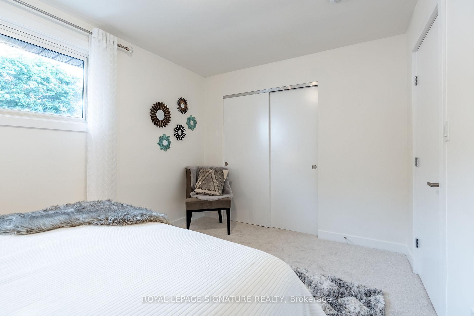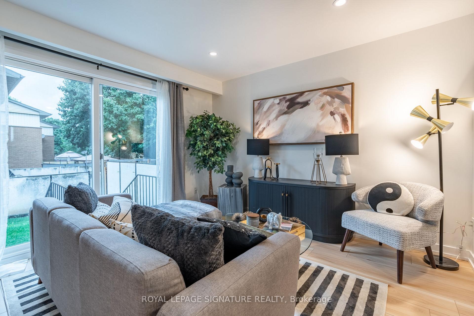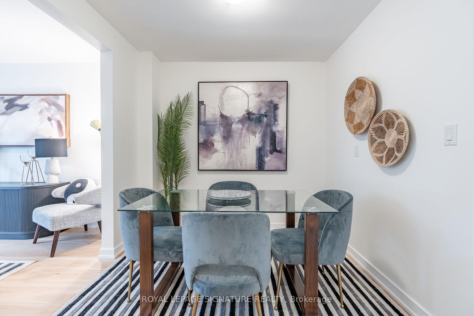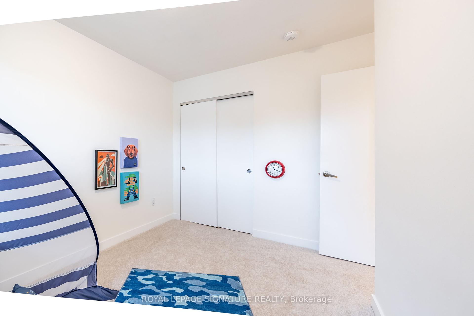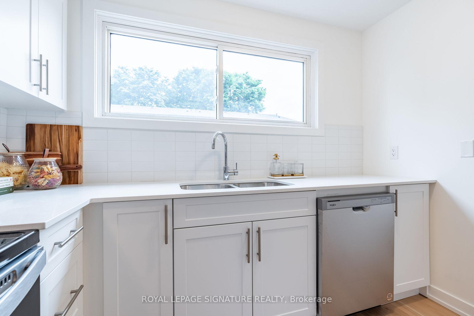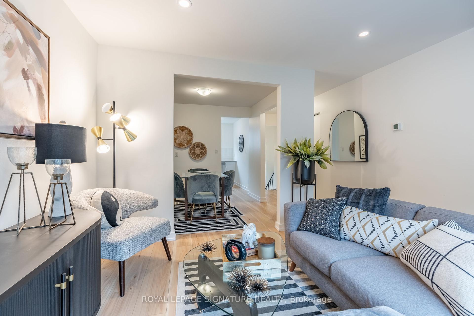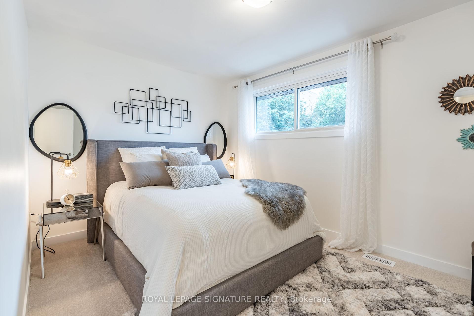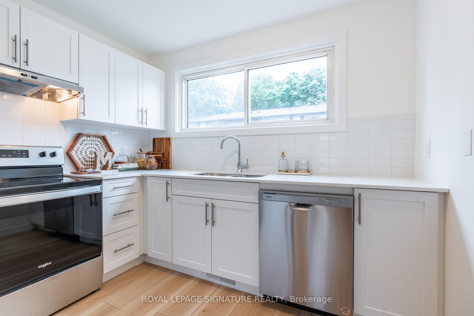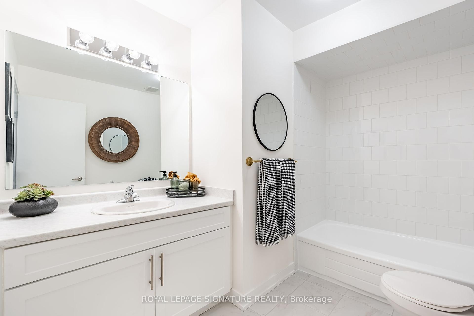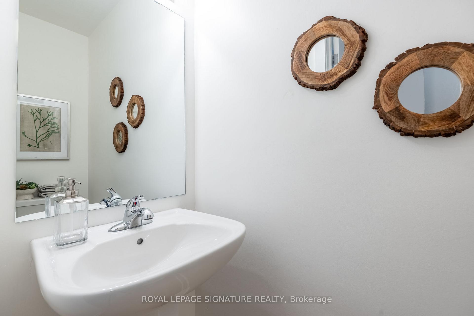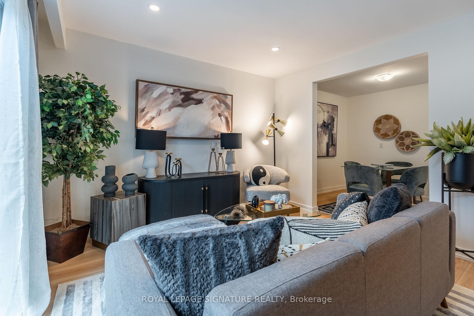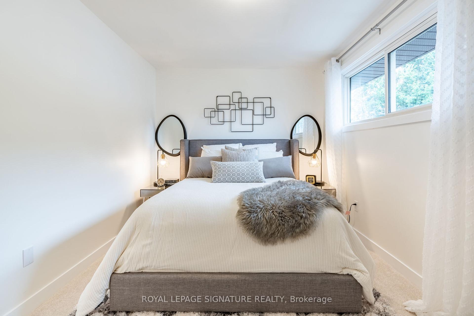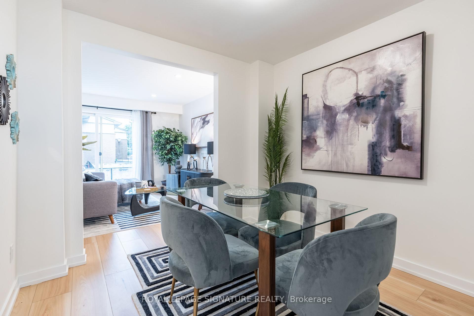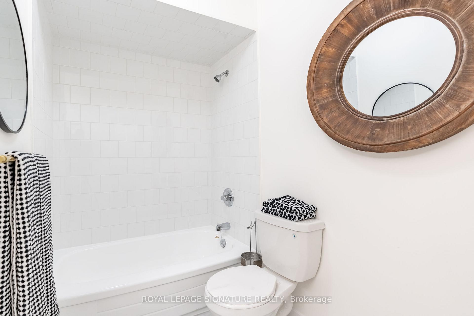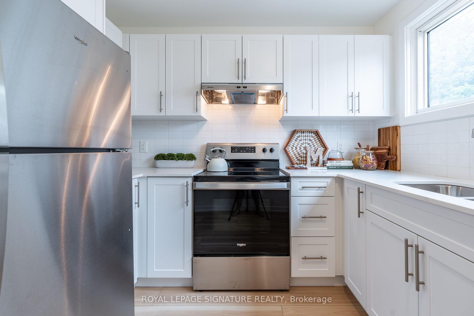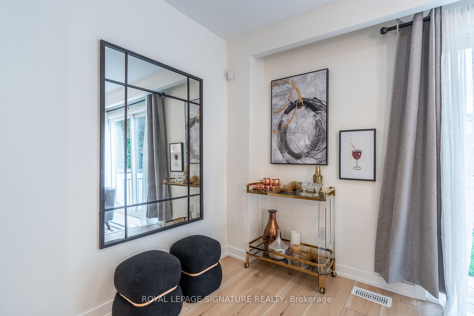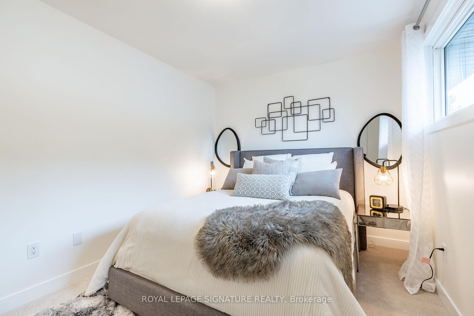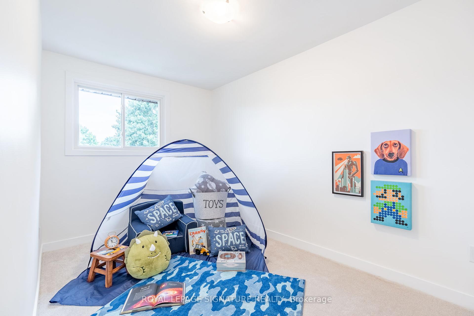$499,900
Available - For Sale
Listing ID: X11908232
25 Woodman Dr North , Hamilton, L8H 2M6, Ontario
| Welcome home to 25 Woodman Drive North, a newly renovated townhome offering a perfect blend of modern upgrades and functional design, making it an ideal home for families and professionals alike. The spacious main floor boasts a brand-new kitchen featuring quartz countertops and stainless steel appliances. The separate dining room and living room provide ample space for entertaining and family gatherings, all adorned with vinyl plank flooring that flows seamlessly throughout. Upstairs, you'll find three bedrooms, each offering generous closet space to meet all your storage needs. The newly renovated four-piece bathroom provides the perfect retreat for relaxation. The unfinished basement includes convenient laundry facilities with new washer and dryer, and direct access to the garage, offering potential for customization and additional living space. This townhome is located in a family-friendly neighborhood, with quick access to highways, shopping centers, bus routes, and schools, ensuring convenience and connectivity. Move-in ready for April 2025! |
| Price | $499,900 |
| Taxes: | $2050.40 |
| Assessment: | $144000 |
| Assessment Year: | 2024 |
| Maintenance Fee: | 431.35 |
| Address: | 25 Woodman Dr North , Hamilton, L8H 2M6, Ontario |
| Province/State: | Ontario |
| Condo Corporation No | WCP |
| Level | 1 |
| Unit No | 3 |
| Directions/Cross Streets: | Queenston Rd |
| Rooms: | 8 |
| Bedrooms: | 3 |
| Bedrooms +: | |
| Kitchens: | 1 |
| Family Room: | N |
| Basement: | Full, Unfinished |
| Approximatly Age: | 51-99 |
| Property Type: | Condo Townhouse |
| Style: | 2-Storey |
| Exterior: | Alum Siding, Brick |
| Garage Type: | Attached |
| Garage(/Parking)Space: | 1.00 |
| Drive Parking Spaces: | 1 |
| Park #1 | |
| Parking Type: | Exclusive |
| Legal Description: | Level 1 3P |
| Park #2 | |
| Parking Type: | Exclusive |
| Exposure: | N |
| Balcony: | None |
| Locker: | None |
| Pet Permited: | Restrict |
| Approximatly Age: | 51-99 |
| Approximatly Square Footage: | 1000-1199 |
| Building Amenities: | Bbqs Allowed, Visitor Parking |
| Property Features: | Park, Public Transit, Rec Centre, School |
| Maintenance: | 431.35 |
| Water Included: | Y |
| Common Elements Included: | Y |
| Parking Included: | Y |
| Building Insurance Included: | Y |
| Fireplace/Stove: | N |
| Heat Source: | Gas |
| Heat Type: | Forced Air |
| Central Air Conditioning: | None |
| Central Vac: | N |
| Ensuite Laundry: | Y |
$
%
Years
This calculator is for demonstration purposes only. Always consult a professional
financial advisor before making personal financial decisions.
| Although the information displayed is believed to be accurate, no warranties or representations are made of any kind. |
| ROYAL LEPAGE SIGNATURE REALTY |
|
|

Bikramjit Sharma
Broker
Dir:
647-295-0028
Bus:
905 456 9090
Fax:
905-456-9091
| Book Showing | Email a Friend |
Jump To:
At a Glance:
| Type: | Condo - Condo Townhouse |
| Area: | Hamilton |
| Municipality: | Hamilton |
| Neighbourhood: | Kentley |
| Style: | 2-Storey |
| Approximate Age: | 51-99 |
| Tax: | $2,050.4 |
| Maintenance Fee: | $431.35 |
| Beds: | 3 |
| Baths: | 2 |
| Garage: | 1 |
| Fireplace: | N |
Locatin Map:
Payment Calculator:

