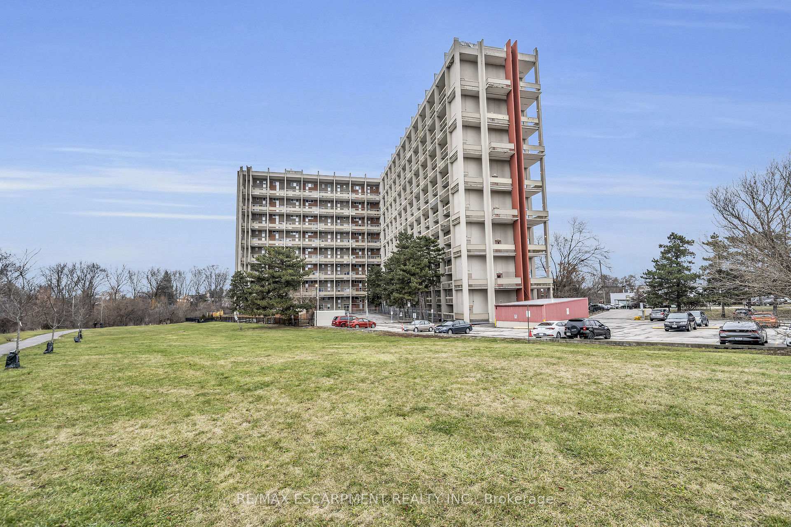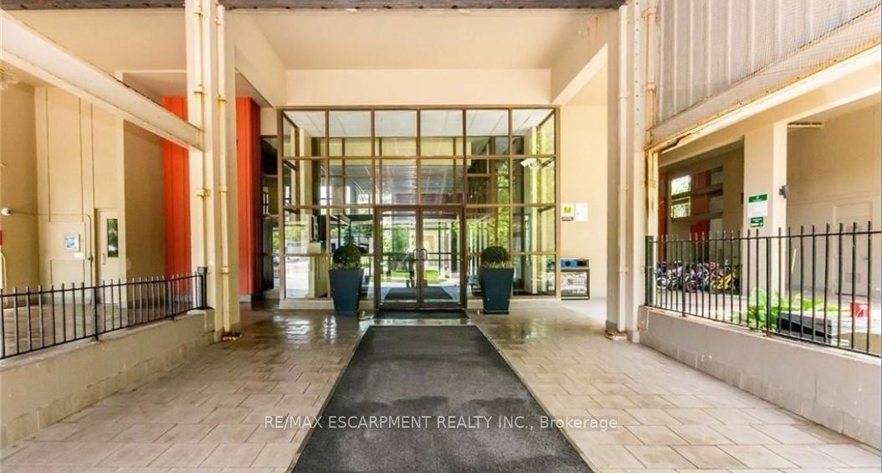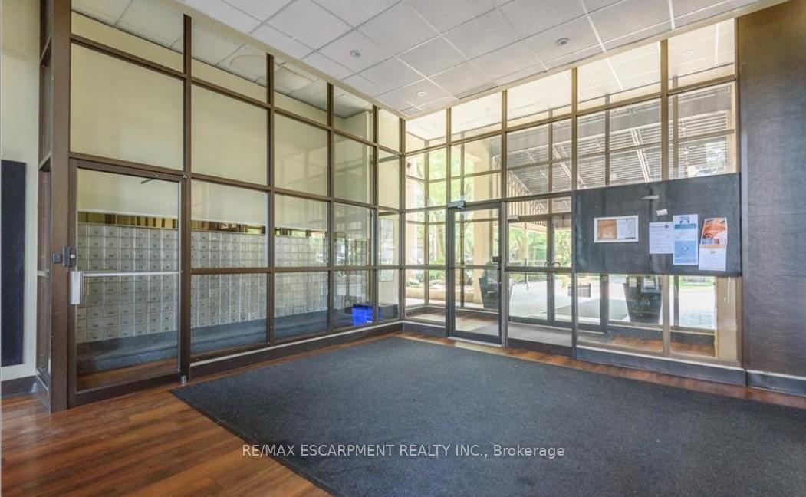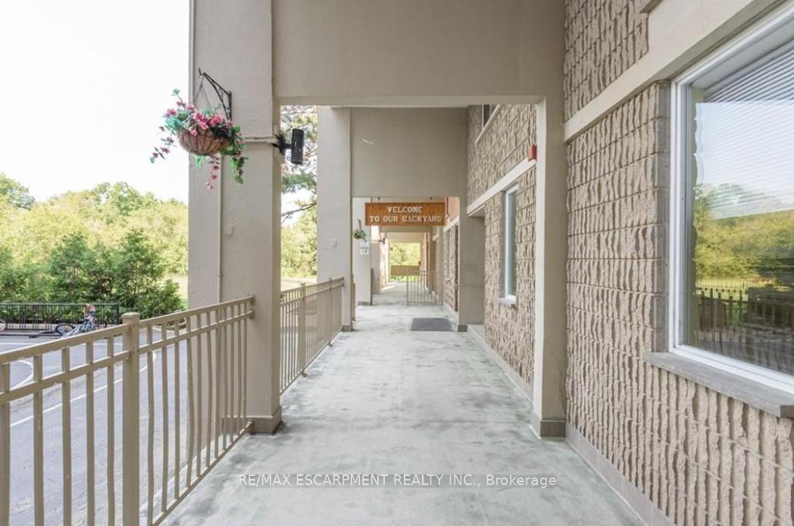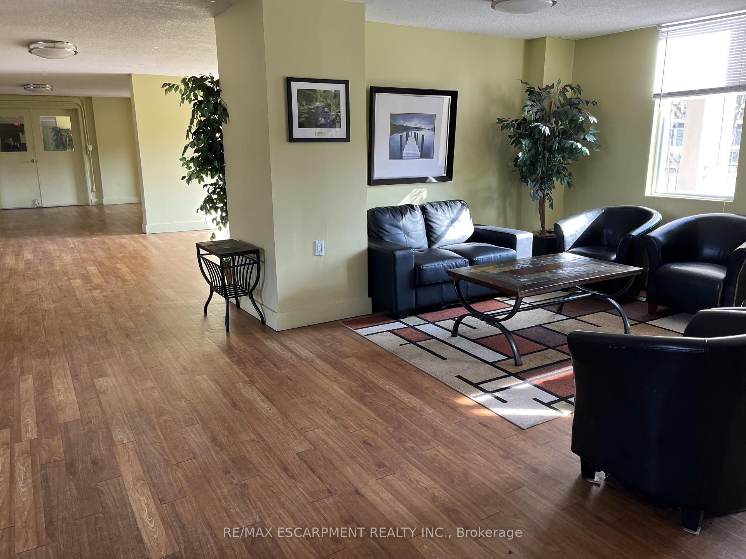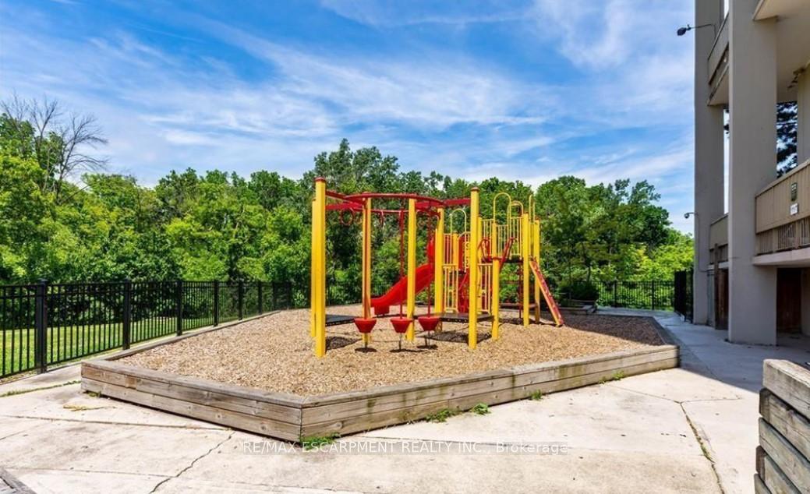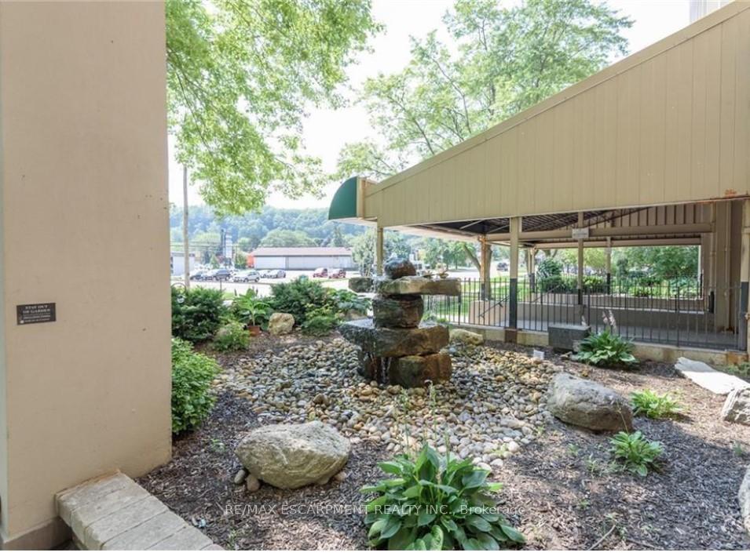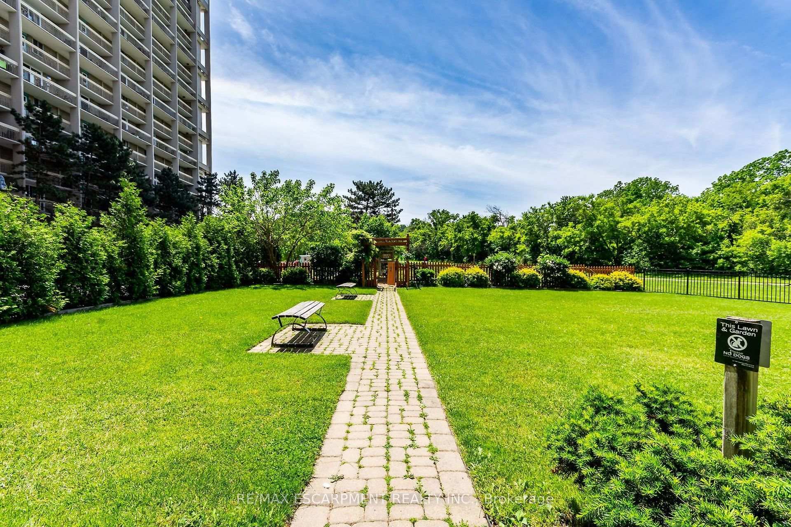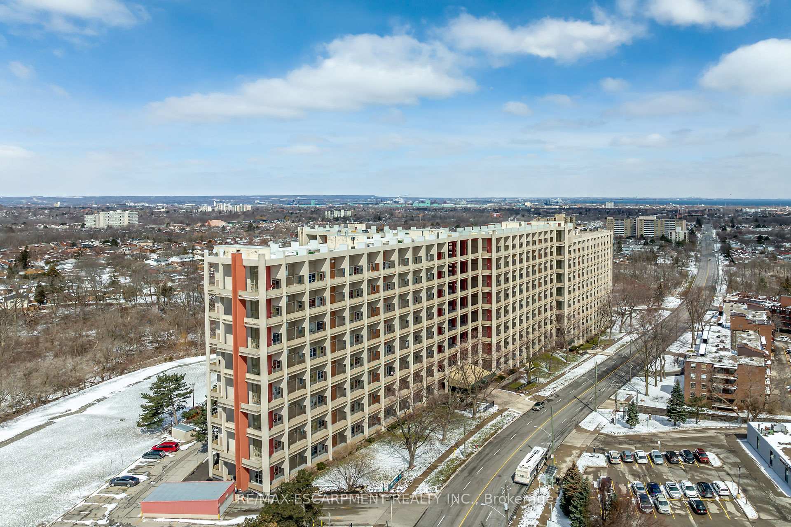$360,000
Available - For Sale
Listing ID: X11908369
350 Quigley Rd , Unit 827, Hamilton, L8K 5N2, Ontario
| Penthouse 3 bedroom, 2 story unit in Parkview Terrace includes a large Master bedroom with a generous closet. Bedrooms located on the 2nd floor. The building has unique outdoor skystreets making the building quiet and pet friendly. Spectacular location for commuters, being close to the Redhill Valley Parkway and mins from the QEW. Windows & patio door have recently been replaced. A community garden, greenspace, Huge party room for entertaining, bike storage room, outdoor and covered basketball nets are some of the amenities to enjoy. 1 underground parking. 1 basement storage locker and a pantry in unit for storage. Hook-ups in the unit for stacking Laundry and dishwasher. No pictures of the unit as tenants are living in. Pictures or a similar vacant unit can be provided upon request. Floor plan included in pictures for layout of unit. |
| Price | $360,000 |
| Taxes: | $1836.85 |
| Assessment: | $129000 |
| Assessment Year: | 2025 |
| Maintenance Fee: | 749.36 |
| Address: | 350 Quigley Rd , Unit 827, Hamilton, L8K 5N2, Ontario |
| Province/State: | Ontario |
| Condo Corporation No | WCC |
| Level | 9 |
| Unit No | 16 |
| Directions/Cross Streets: | Quigley & Greenhill |
| Rooms: | 6 |
| Rooms +: | 0 |
| Bedrooms: | 3 |
| Bedrooms +: | 0 |
| Kitchens: | 1 |
| Kitchens +: | 0 |
| Family Room: | Y |
| Basement: | None |
| Approximatly Age: | 51-99 |
| Property Type: | Condo Apt |
| Style: | 2-Storey |
| Exterior: | Concrete |
| Garage Type: | Underground |
| Garage(/Parking)Space: | 1.00 |
| Drive Parking Spaces: | 0 |
| Park #1 | |
| Parking Spot: | 302 |
| Parking Type: | Exclusive |
| Legal Description: | B2 |
| Monthly Parking Cost: | 0.00 |
| Exposure: | E |
| Balcony: | Open |
| Locker: | Exclusive |
| Pet Permited: | Restrict |
| Approximatly Age: | 51-99 |
| Approximatly Square Footage: | 1000-1199 |
| Building Amenities: | Bike Storage, Party/Meeting Room, Visitor Parking |
| Property Features: | Clear View, Golf, Park, Place Of Worship, Public Transit |
| Maintenance: | 749.36 |
| Water Included: | Y |
| Common Elements Included: | Y |
| Heat Included: | Y |
| Parking Included: | Y |
| Building Insurance Included: | Y |
| Fireplace/Stove: | N |
| Heat Source: | Other |
| Heat Type: | Baseboard |
| Central Air Conditioning: | None |
| Central Vac: | N |
| Laundry Level: | Main |
| Ensuite Laundry: | Y |
| Elevator Lift: | Y |
$
%
Years
This calculator is for demonstration purposes only. Always consult a professional
financial advisor before making personal financial decisions.
| Although the information displayed is believed to be accurate, no warranties or representations are made of any kind. |
| RE/MAX ESCARPMENT REALTY INC. |
|
|

Bikramjit Sharma
Broker
Dir:
647-295-0028
Bus:
905 456 9090
Fax:
905-456-9091
| Book Showing | Email a Friend |
Jump To:
At a Glance:
| Type: | Condo - Condo Apt |
| Area: | Hamilton |
| Municipality: | Hamilton |
| Neighbourhood: | Vincent |
| Style: | 2-Storey |
| Approximate Age: | 51-99 |
| Tax: | $1,836.85 |
| Maintenance Fee: | $749.36 |
| Beds: | 3 |
| Baths: | 1 |
| Garage: | 1 |
| Fireplace: | N |
Locatin Map:
Payment Calculator:

