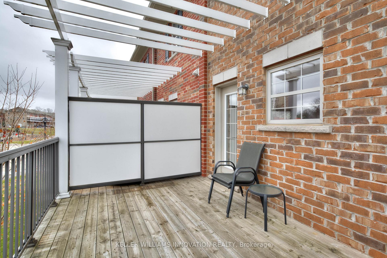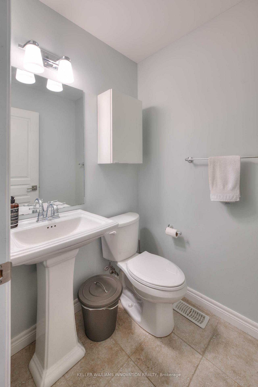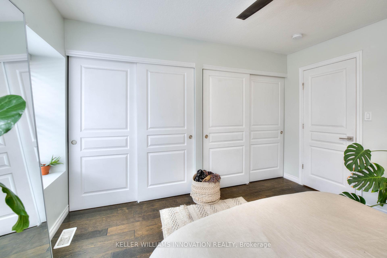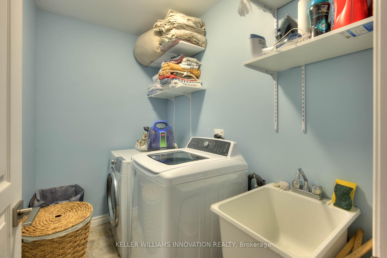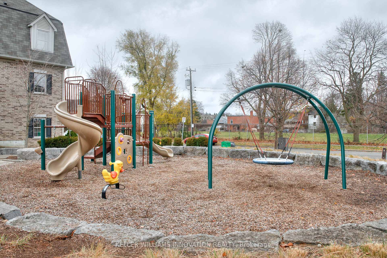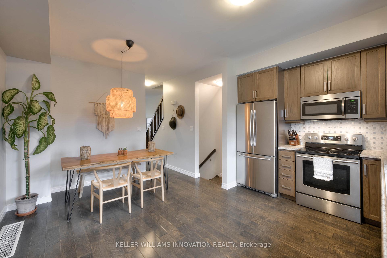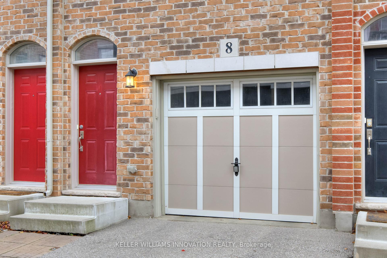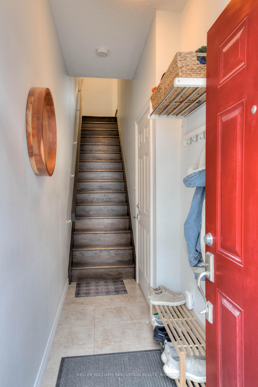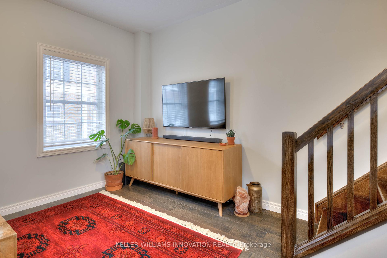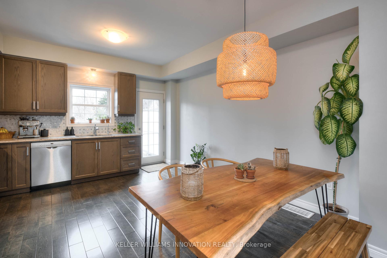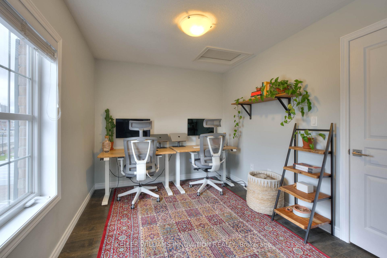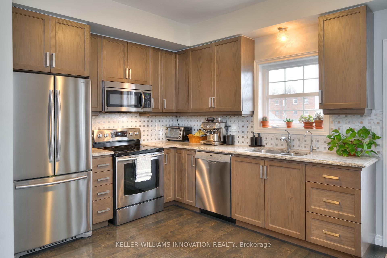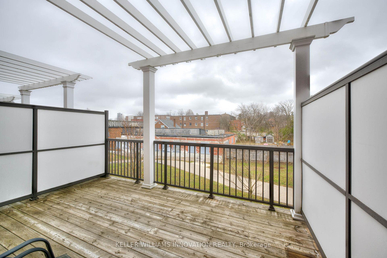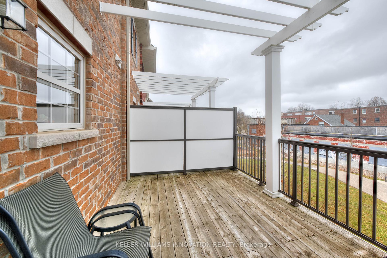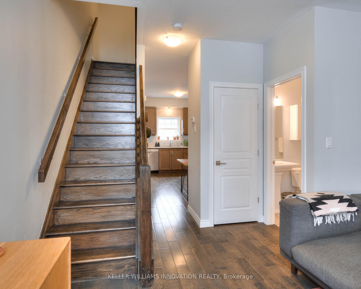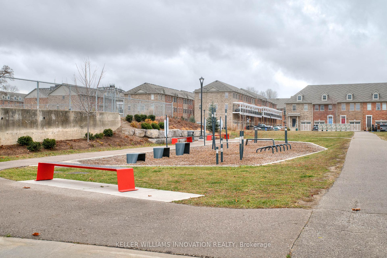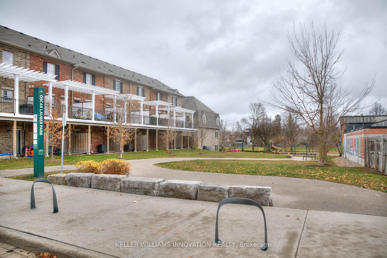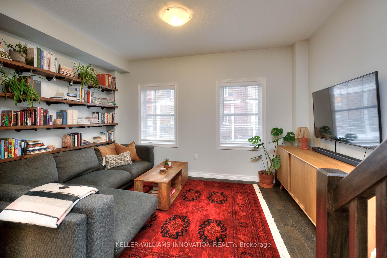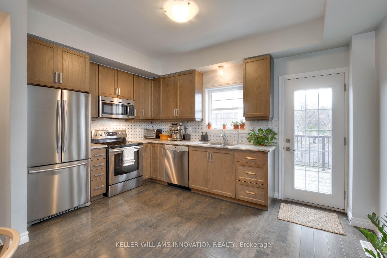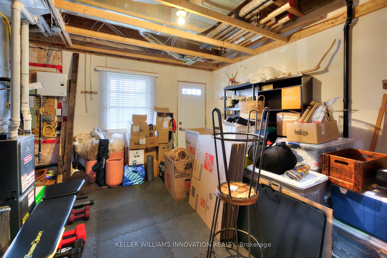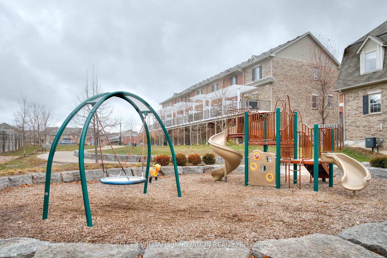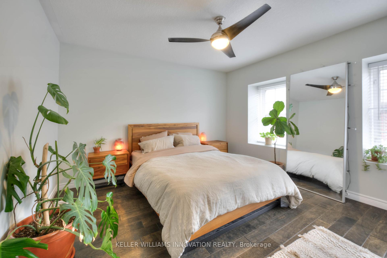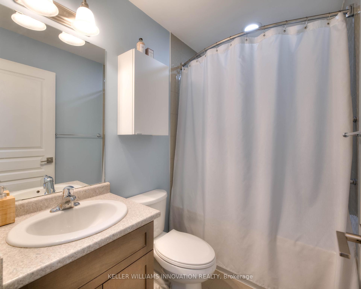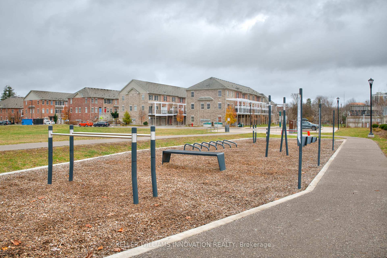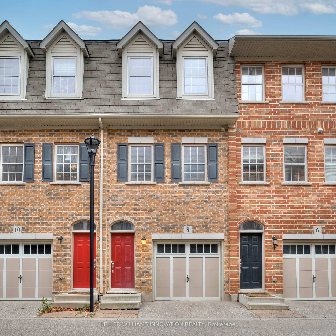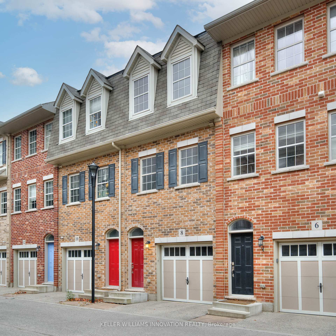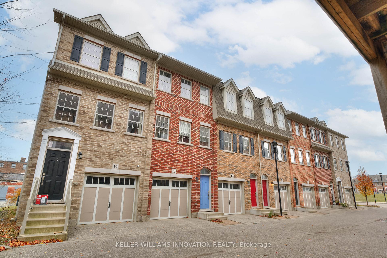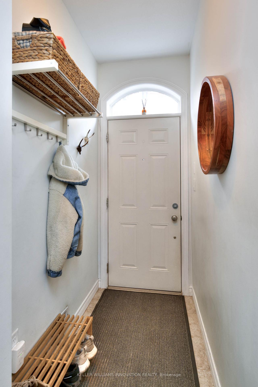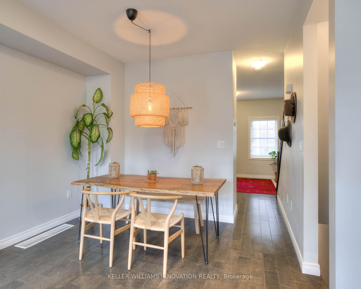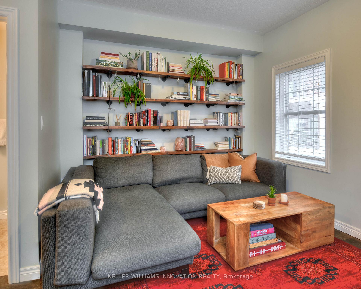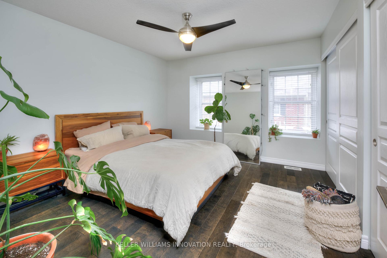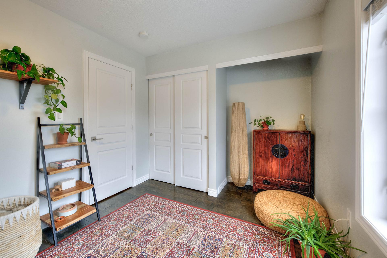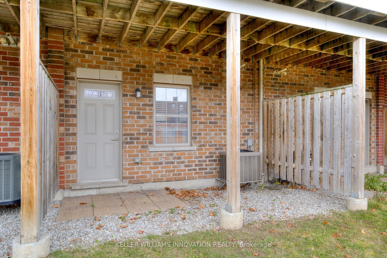$600,000
Available - For Sale
Listing ID: X11908582
8 Cheltenham Mews , Kitchener, N2H 0B2, Ontario
| Are you searching for a home that perfectly complements your first-time buyer or executive lifestyle dreams? Nestled in the heart of the vibrant Victoria Common community, this stunning two-bedroom property offers the ideal blend of modern comfort and warm elegance. Established in 2016, this neighborhood was thoughtfully designed to foster connection and provide a sense of belonging. Step inside and feel instantly at home in the inviting main floor, where an open-concept layout creates the perfect space for both entertaining and relaxation. Host lively dinner parties or unwind with loved ones in a setting that seamlessly blends style and functionality. One of the homes standout features is the private outdoor deck, located just off the kitchen. Whether its enjoying your morning coffee, dining al fresco, or hosting intimate gatherings under the stars, this serene space is destined to become your personal oasis. Down the hall, youll discover a tranquil living area perfect for curling up with a good book or catching your favorite show. The spacious primary bedroom is a true retreat, with room for a king-sized bed, abundant natural light, and oversized closets for all your storage needs. The guest bedroom offers versatility, easily doubling as a home office or creative sanctuary. Convenience meets thoughtful design with a large four-piece bath and second-floor laundry. Beyond your doorstep, Victoria Common invites you to enjoy playgrounds, fitness areas, and a welcoming, social atmosphere. Make your homeownership dreams a realitywelcome to 8 Cheltenham Mews! |
| Price | $600,000 |
| Taxes: | $3245.71 |
| Assessment: | $255000 |
| Assessment Year: | 2024 |
| Maintenance Fee: | 214.54 |
| Address: | 8 Cheltenham Mews , Kitchener, N2H 0B2, Ontario |
| Province/State: | Ontario |
| Condo Corporation No | Water |
| Level | 1 |
| Unit No | 8 |
| Directions/Cross Streets: | From Victoria Marie Ct turn to Cheltenham Mews and proceed to 8 Cheltenham Mews. |
| Rooms: | 8 |
| Bedrooms: | 2 |
| Bedrooms +: | |
| Kitchens: | 1 |
| Family Room: | Y |
| Basement: | None |
| Approximatly Age: | 6-10 |
| Property Type: | Condo Townhouse |
| Style: | 3-Storey |
| Exterior: | Brick |
| Garage Type: | Attached |
| Garage(/Parking)Space: | 1.00 |
| Drive Parking Spaces: | 0 |
| Park #1 | |
| Parking Type: | Owned |
| Exposure: | W |
| Balcony: | Terr |
| Locker: | None |
| Pet Permited: | Restrict |
| Approximatly Age: | 6-10 |
| Approximatly Square Footage: | 1000-1199 |
| Property Features: | Cul De Sac, Park, Place Of Worship, Public Transit, School |
| Maintenance: | 214.54 |
| Common Elements Included: | Y |
| Fireplace/Stove: | N |
| Heat Source: | Gas |
| Heat Type: | Forced Air |
| Central Air Conditioning: | Central Air |
| Central Vac: | N |
| Ensuite Laundry: | Y |
$
%
Years
This calculator is for demonstration purposes only. Always consult a professional
financial advisor before making personal financial decisions.
| Although the information displayed is believed to be accurate, no warranties or representations are made of any kind. |
| KELLER WILLIAMS INNOVATION REALTY |
|
|

Bikramjit Sharma
Broker
Dir:
647-295-0028
Bus:
905 456 9090
Fax:
905-456-9091
| Virtual Tour | Book Showing | Email a Friend |
Jump To:
At a Glance:
| Type: | Condo - Condo Townhouse |
| Area: | Waterloo |
| Municipality: | Kitchener |
| Style: | 3-Storey |
| Approximate Age: | 6-10 |
| Tax: | $3,245.71 |
| Maintenance Fee: | $214.54 |
| Beds: | 2 |
| Baths: | 2 |
| Garage: | 1 |
| Fireplace: | N |
Locatin Map:
Payment Calculator:

