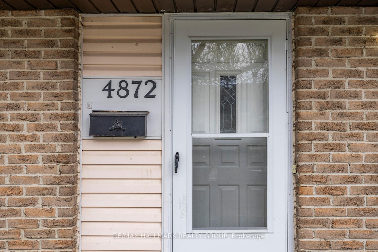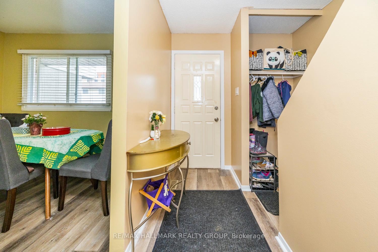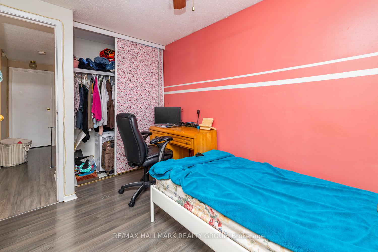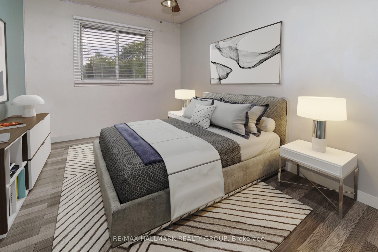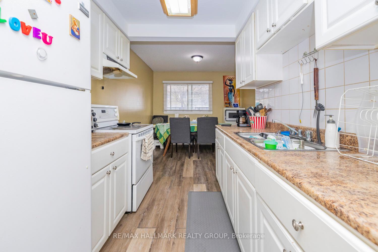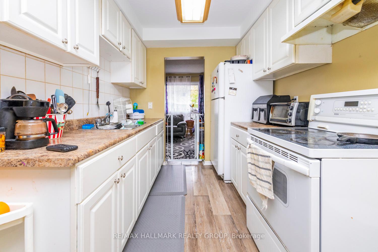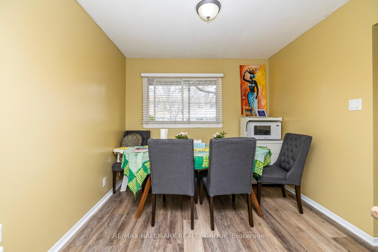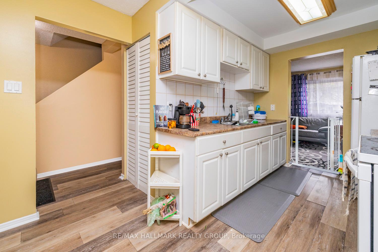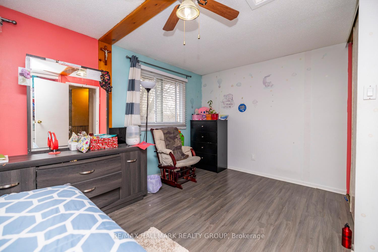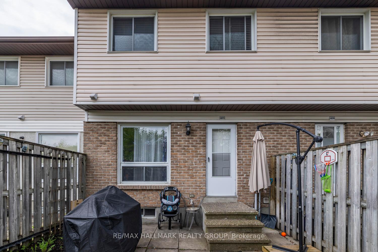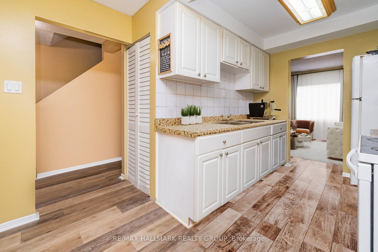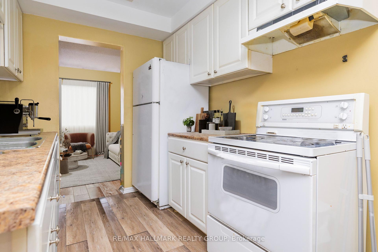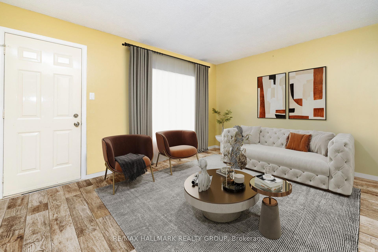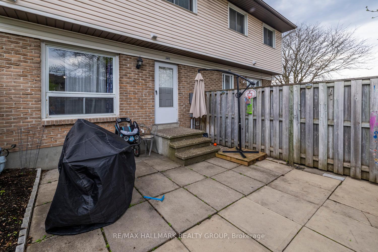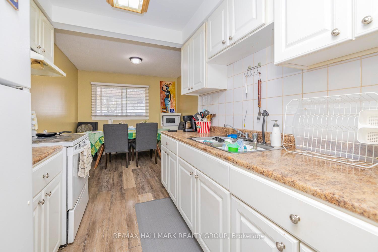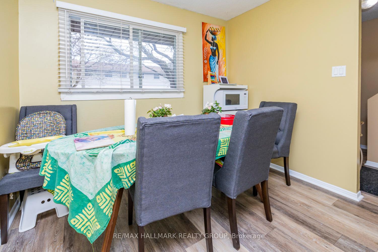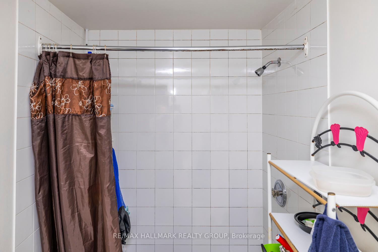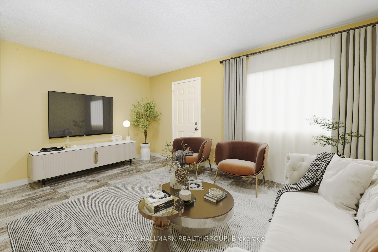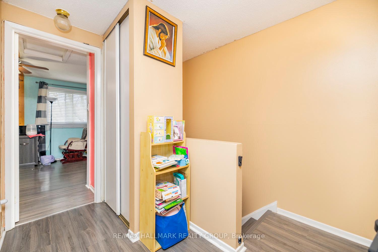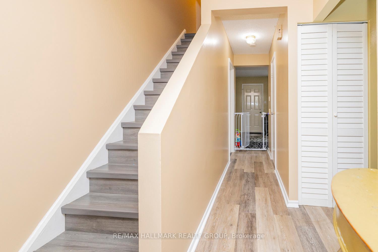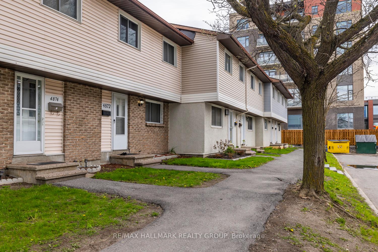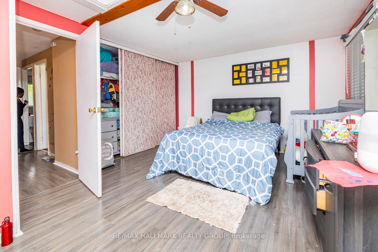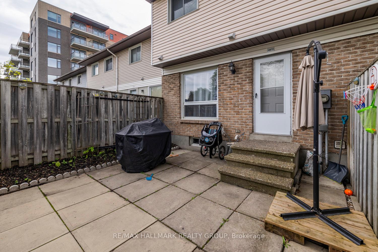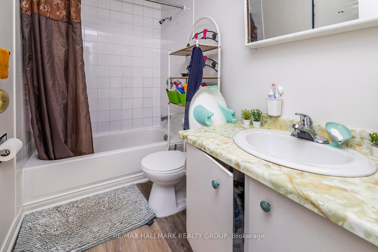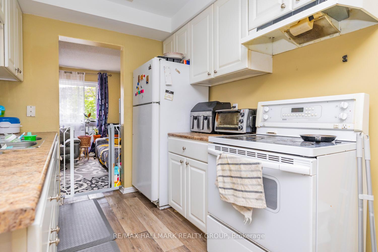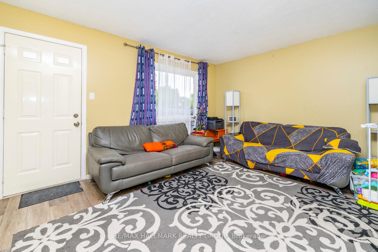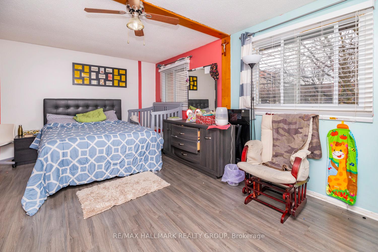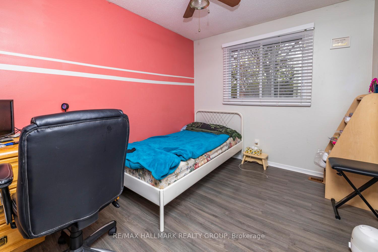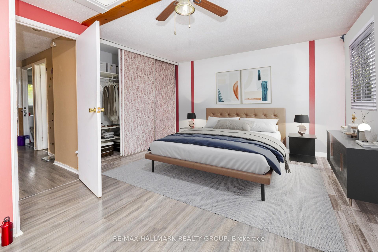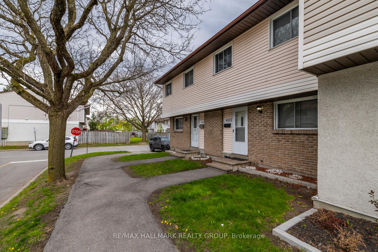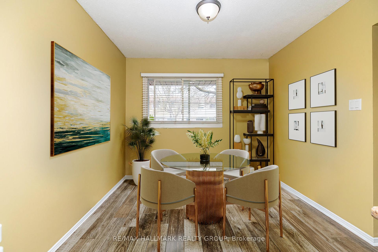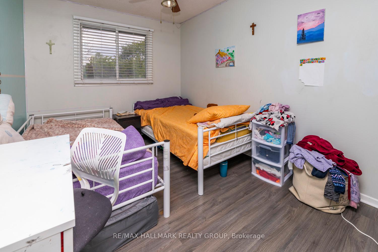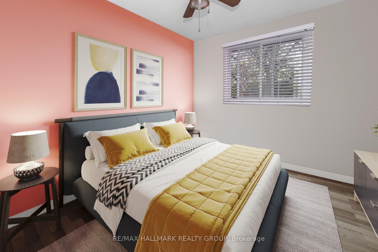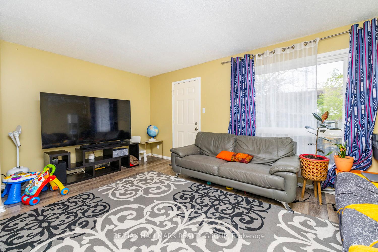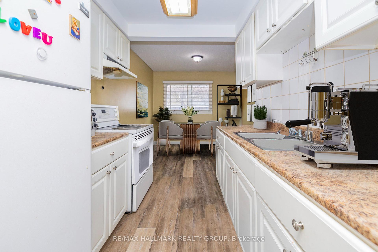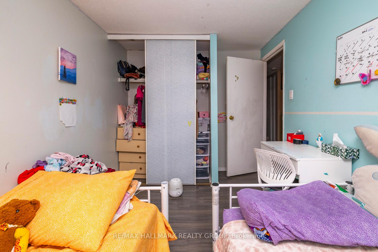$389,900
Available - For Sale
Listing ID: X11910157
4872 Hendon Way , Cyrville - Carson Grove - Pineview, K1J 8T1, Ontario
| Excellent opportunity to own a centrally located well managed condo close to shopping, LRT, St-Laurent mall, transit, restaurants, parks and schools. Formerly a 4 bedroom converted to a 3 bedroom plus 1.5 bathrooms features high grade laminate flooring throughout. The updated kitchen offers a sizeable eat-in area as well as ample cabinetry. Around the corner you will find the spacious living area which offers access to the rear yard. The second level is comprised of 3 generous bedrooms including the expansive master bedroom as well as the main bathroom. The unspoiled basement is awaiting your personal touch. Some images have been virtually staged., Flooring: Laminate |
| Price | $389,900 |
| Taxes: | $2130.00 |
| Maintenance Fee: | 403.00 |
| Address: | 4872 Hendon Way , Cyrville - Carson Grove - Pineview, K1J 8T1, Ontario |
| Province/State: | Ontario |
| Condo Corporation No | Unkno |
| Level | 1 |
| Unit No | 8 |
| Locker No | 0 |
| Directions/Cross Streets: | Donald Street, left on Elaine Dr, Right on Bowmount and left on Hendon |
| Rooms: | 9 |
| Bedrooms: | 3 |
| Bedrooms +: | |
| Kitchens: | 1 |
| Family Room: | N |
| Basement: | Unfinished |
| Property Type: | Condo Townhouse |
| Style: | 2-Storey |
| Exterior: | Vinyl Siding |
| Garage Type: | None |
| Garage(/Parking)Space: | 0.00 |
| Drive Parking Spaces: | 0 |
| Park #1 | |
| Parking Spot: | 8 |
| Parking Type: | Exclusive |
| Legal Description: | 1 |
| Exposure: | S |
| Balcony: | None |
| Locker: | None |
| Pet Permited: | N |
| Approximatly Square Footage: | 1200-1399 |
| Maintenance: | 403.00 |
| Water Included: | Y |
| Building Insurance Included: | Y |
| Fireplace/Stove: | N |
| Heat Source: | Gas |
| Heat Type: | Forced Air |
| Central Air Conditioning: | None |
| Central Vac: | N |
| Laundry Level: | Lower |
$
%
Years
This calculator is for demonstration purposes only. Always consult a professional
financial advisor before making personal financial decisions.
| Although the information displayed is believed to be accurate, no warranties or representations are made of any kind. |
| RE/MAX HALLMARK REALTY GROUP |
|
|

Bikramjit Sharma
Broker
Dir:
647-295-0028
Bus:
905 456 9090
Fax:
905-456-9091
| Book Showing | Email a Friend |
Jump To:
At a Glance:
| Type: | Condo - Condo Townhouse |
| Area: | Ottawa |
| Municipality: | Cyrville - Carson Grove - Pineview |
| Neighbourhood: | 2201 - Cyrville |
| Style: | 2-Storey |
| Tax: | $2,130 |
| Maintenance Fee: | $403 |
| Beds: | 3 |
| Baths: | 2 |
| Fireplace: | N |
Locatin Map:
Payment Calculator:

