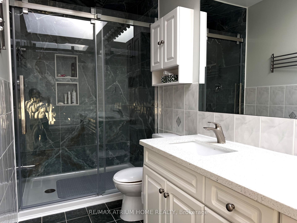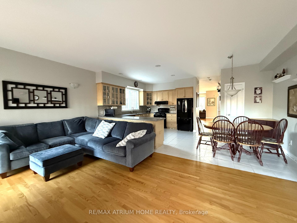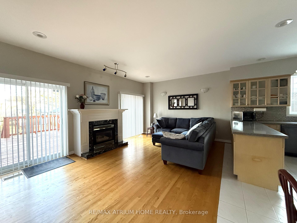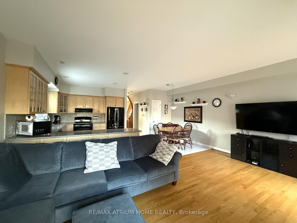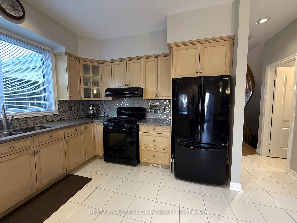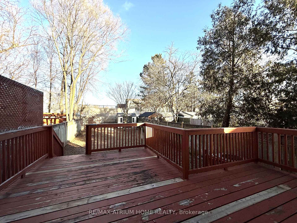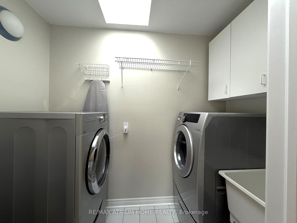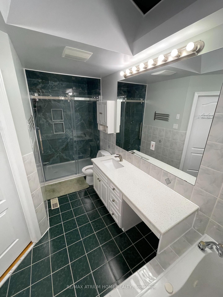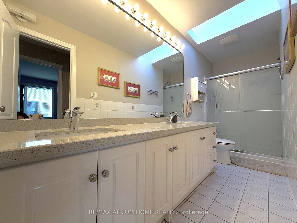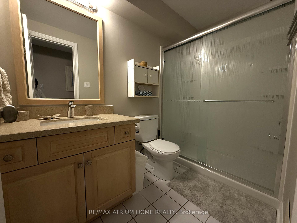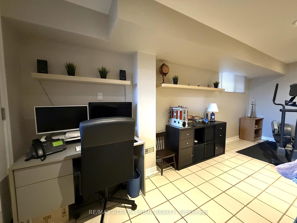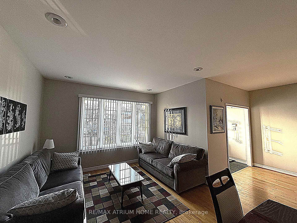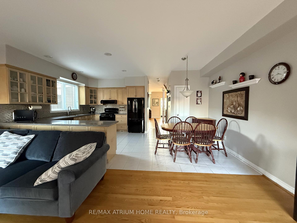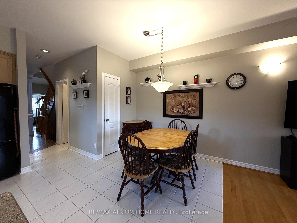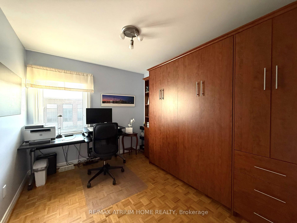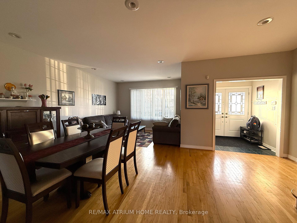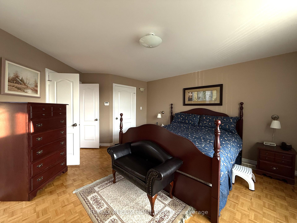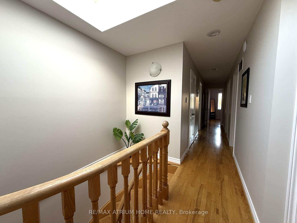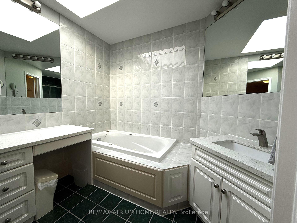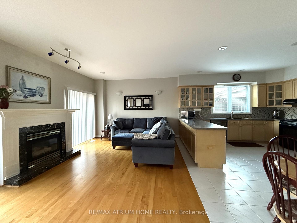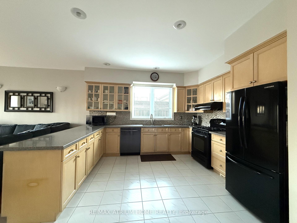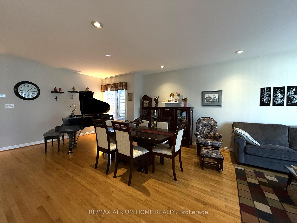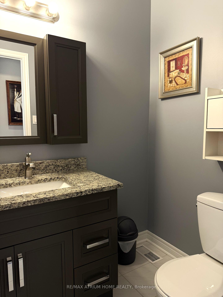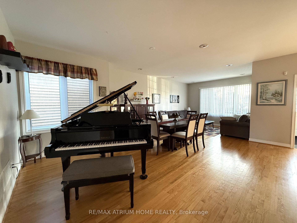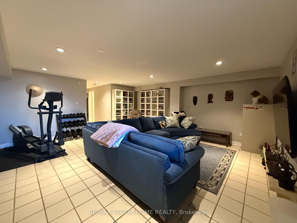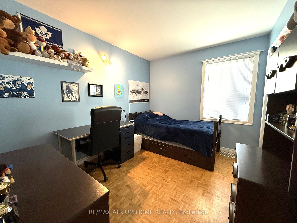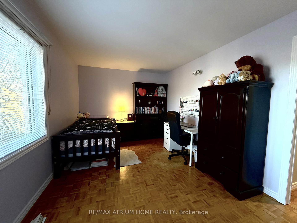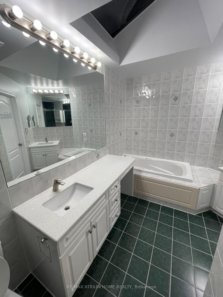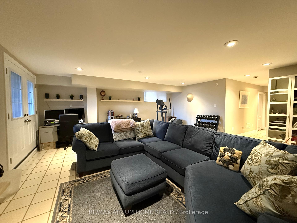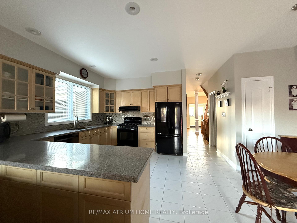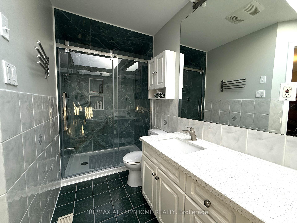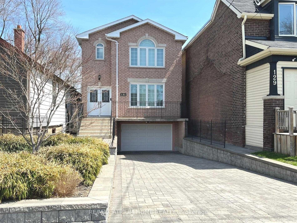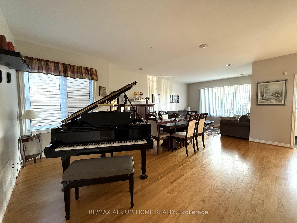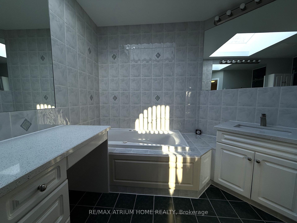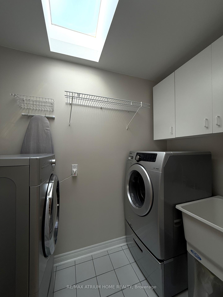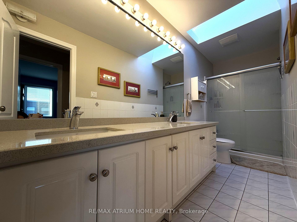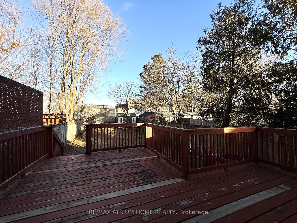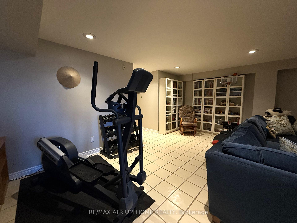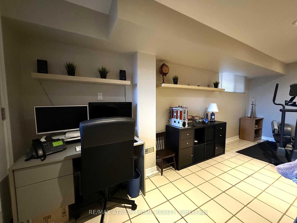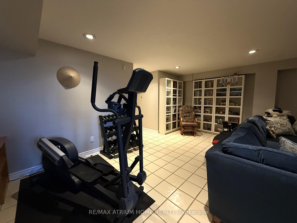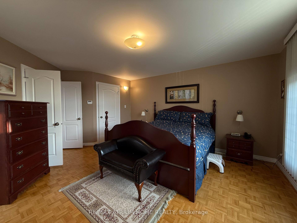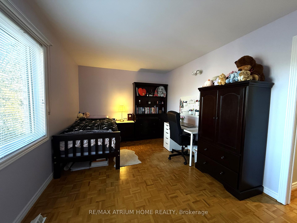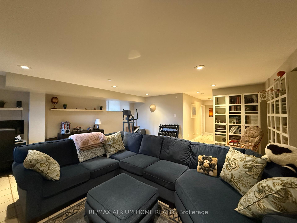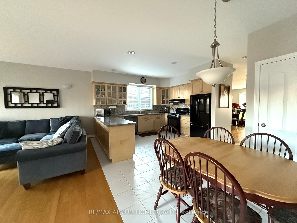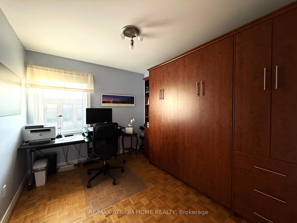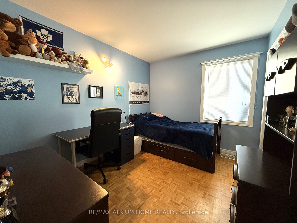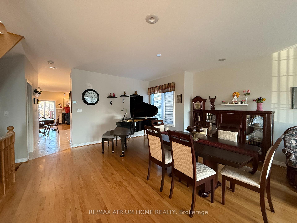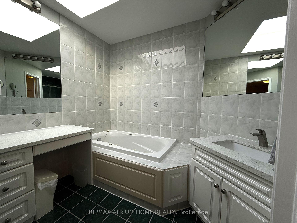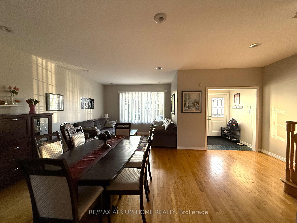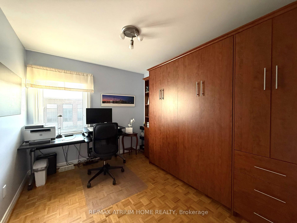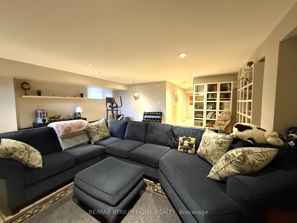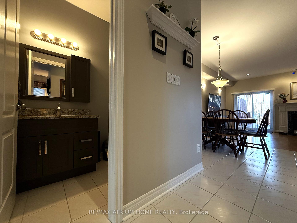$1,725,000
Available - For Sale
Listing ID: E11911743
131 Cedarvale Ave , Toronto, M4C 4J9, Ontario
| Rare detached 4-bedroom, 4-bathroom home in a quiet neighborhood. Fantastic location with parking. Modern kitchen equipped with quartz countertops, backsplash, and pot lights. Family room with gas fireplace leading to an oversized deck. Master bedroom has 5-pc ensuite with renovated shower. New oversized standing showers in main bath and basement bath. Renovated powder rm. Repainted throughout 2023. 4 skylights. Convenient 2nd floor laundry. Finished walk-up basement with a recreation room and 4-piece bathroom. Triple-glazed windows, newer exterior doors & patio doors (2014). Front yard is fully landscaped with interlock driveway, stone retaining walls, walkway to house/stairs, garden, and new drain in 2014. Just a 2-minute walk to Woodbine subway station & 15 min to downtown. Close to shopping, restaurants, schools, parks (Taylor Creek Park), and bike lanes. |
| Extras: Electric light fixtures, window coverings, fridge, gas stove, b/i dishwasher, Sakura range hood, washer, dryer, 3-ton central air conditioner, central vacuum, furnace, humidifier, dual-motor sump pump, water softener, alarm system |
| Price | $1,725,000 |
| Taxes: | $6766.63 |
| Address: | 131 Cedarvale Ave , Toronto, M4C 4J9, Ontario |
| Lot Size: | 8.23 x 49.68 (Metres) |
| Directions/Cross Streets: | Danforth/Woodbine |
| Rooms: | 9 |
| Rooms +: | 1 |
| Bedrooms: | 4 |
| Bedrooms +: | |
| Kitchens: | 1 |
| Family Room: | Y |
| Basement: | Finished, Walk-Up |
| Approximatly Age: | 16-30 |
| Property Type: | Detached |
| Style: | 2-Storey |
| Exterior: | Brick |
| Garage Type: | Attached |
| (Parking/)Drive: | Private |
| Drive Parking Spaces: | 3 |
| Pool: | None |
| Approximatly Age: | 16-30 |
| Approximatly Square Footage: | 2000-2500 |
| Property Features: | Fenced Yard, Park, Public Transit, Rec Centre, School |
| Fireplace/Stove: | Y |
| Heat Source: | Gas |
| Heat Type: | Forced Air |
| Central Air Conditioning: | Central Air |
| Central Vac: | Y |
| Laundry Level: | Upper |
| Sewers: | Sewers |
| Water: | Municipal |
$
%
Years
This calculator is for demonstration purposes only. Always consult a professional
financial advisor before making personal financial decisions.
| Although the information displayed is believed to be accurate, no warranties or representations are made of any kind. |
| RE/MAX ATRIUM HOME REALTY |
|
|

Bikramjit Sharma
Broker
Dir:
647-295-0028
Bus:
905 456 9090
Fax:
905-456-9091
| Book Showing | Email a Friend |
Jump To:
At a Glance:
| Type: | Freehold - Detached |
| Area: | Toronto |
| Municipality: | Toronto |
| Neighbourhood: | Woodbine-Lumsden |
| Style: | 2-Storey |
| Lot Size: | 8.23 x 49.68(Metres) |
| Approximate Age: | 16-30 |
| Tax: | $6,766.63 |
| Beds: | 4 |
| Baths: | 4 |
| Fireplace: | Y |
| Pool: | None |
Locatin Map:
Payment Calculator:

