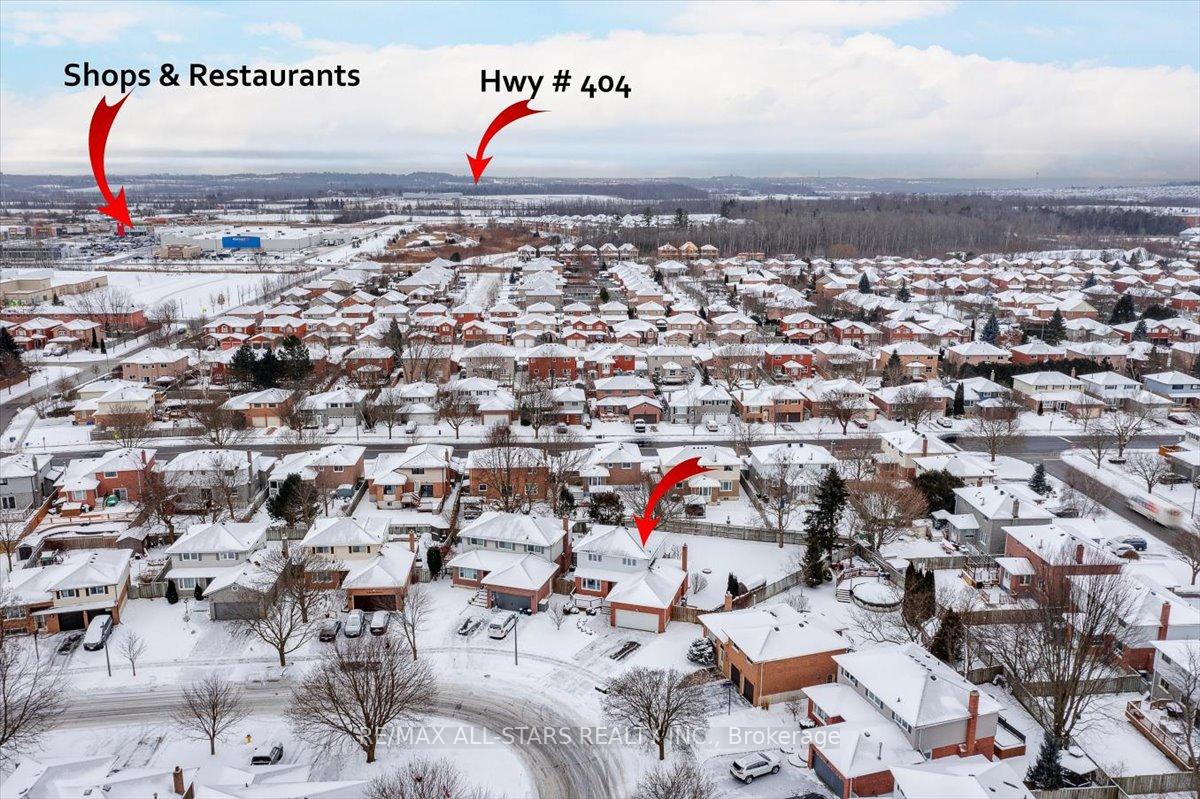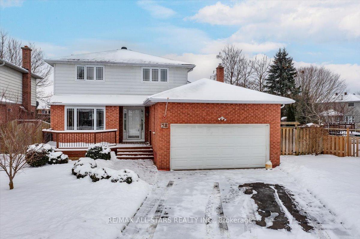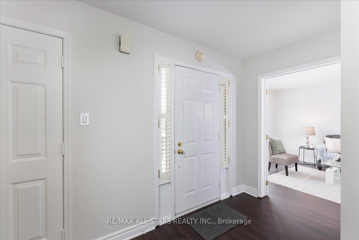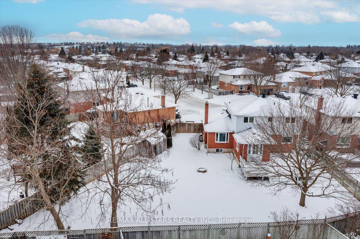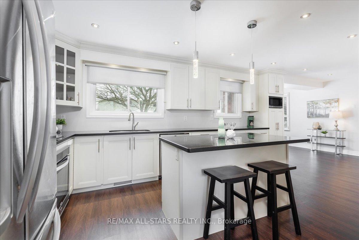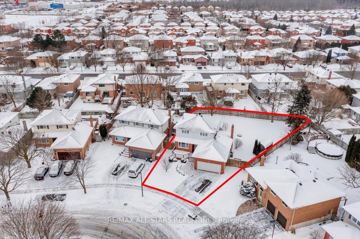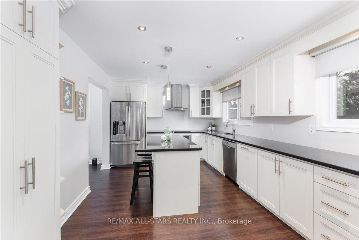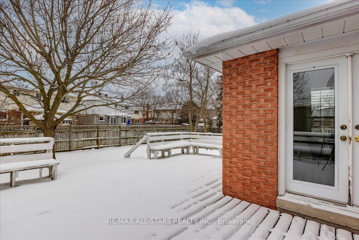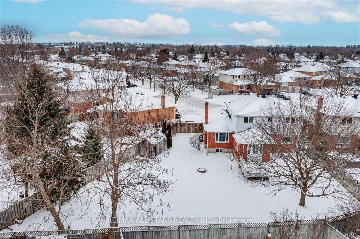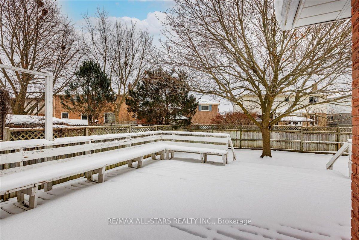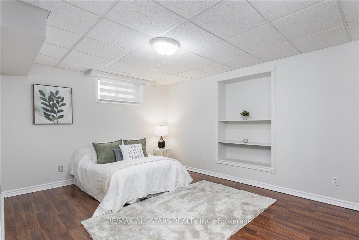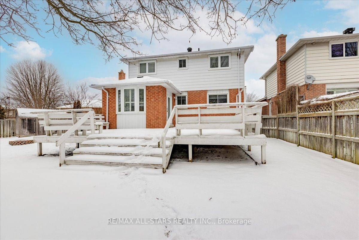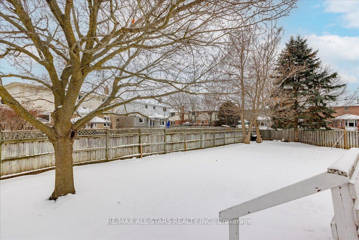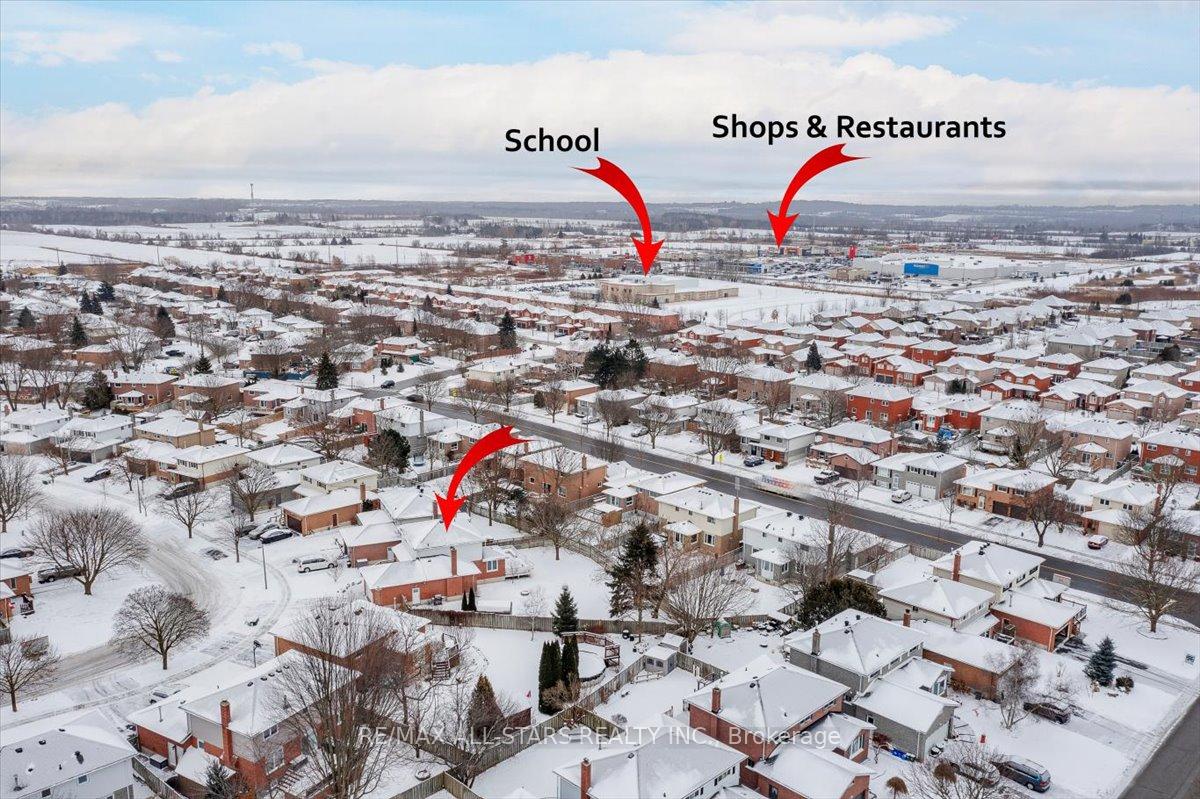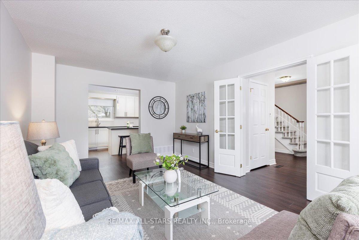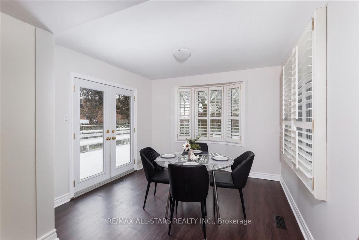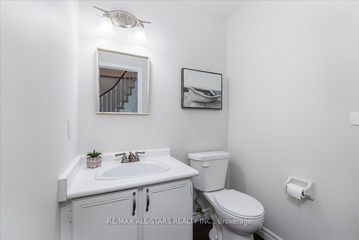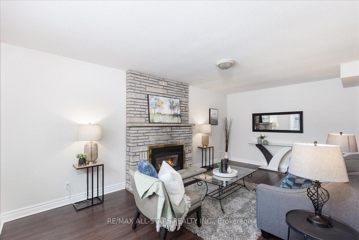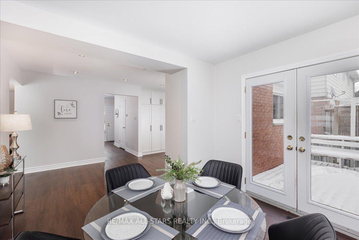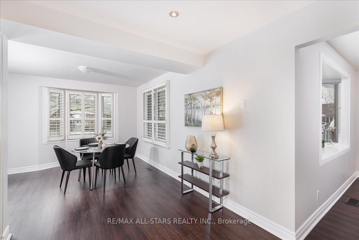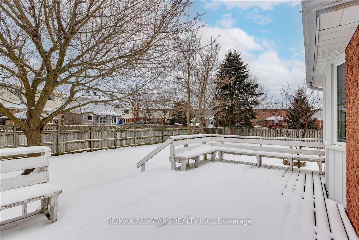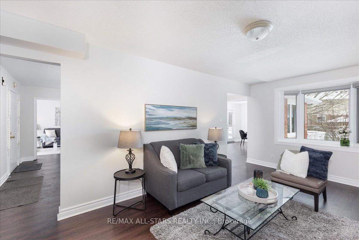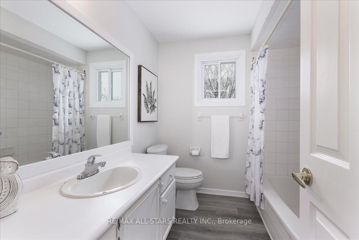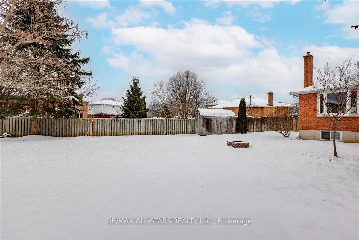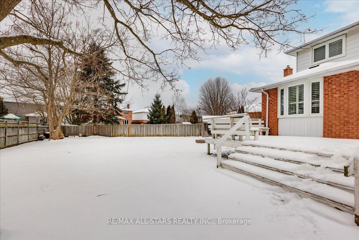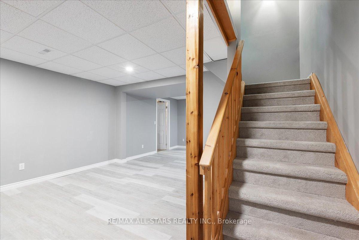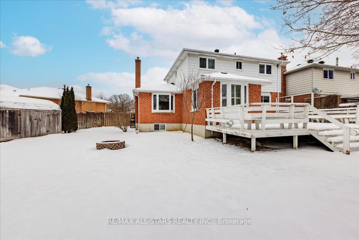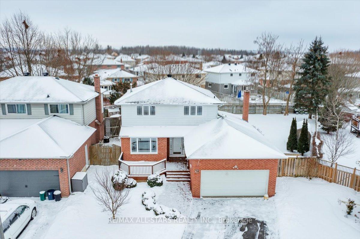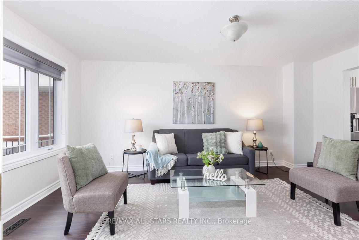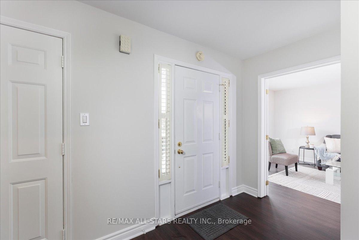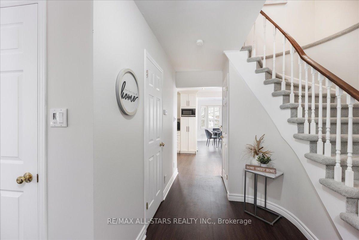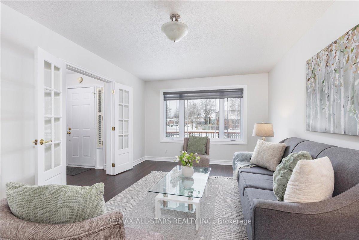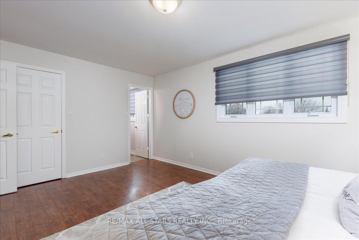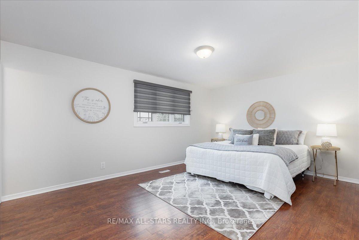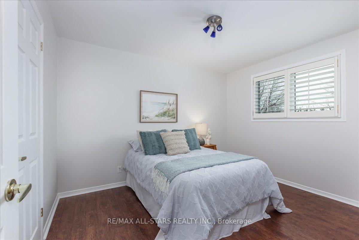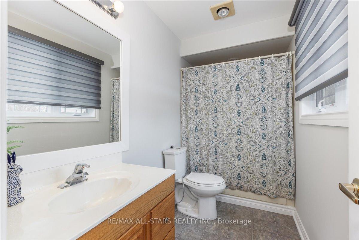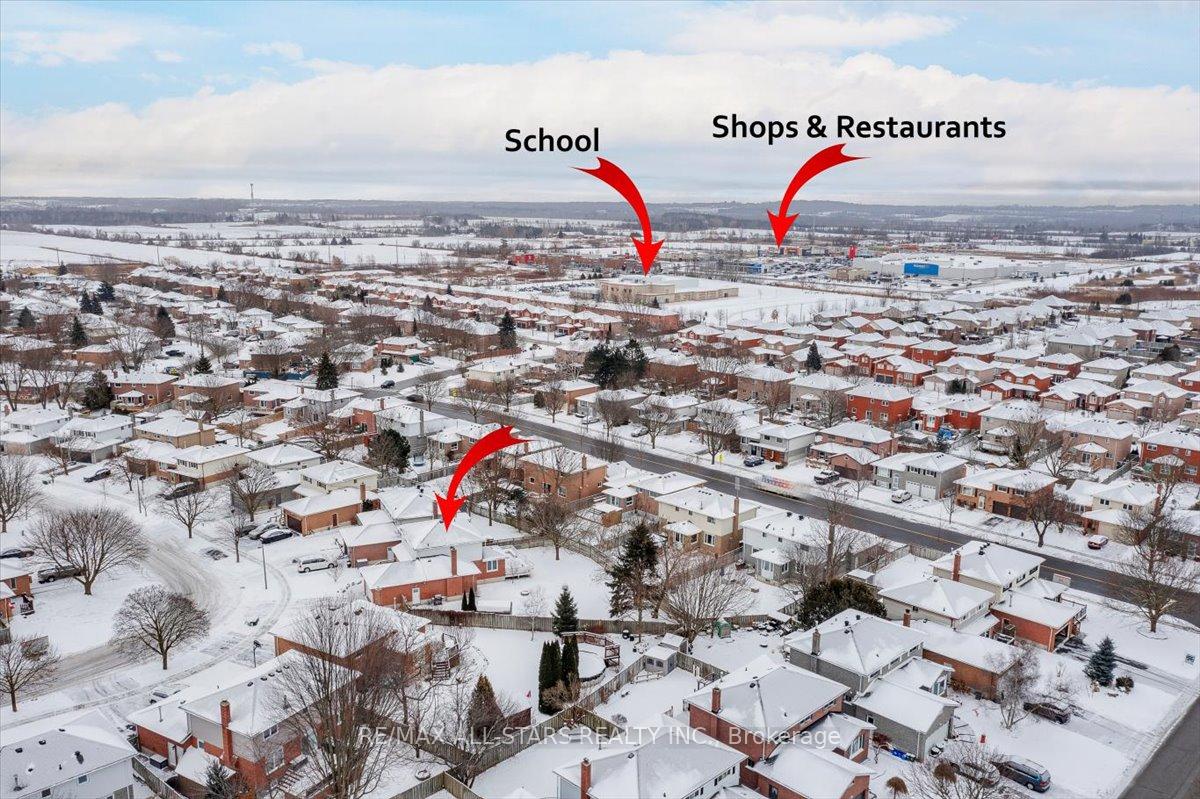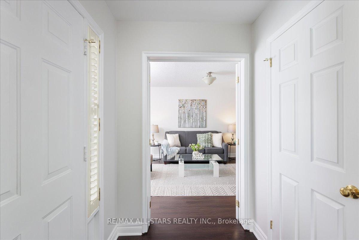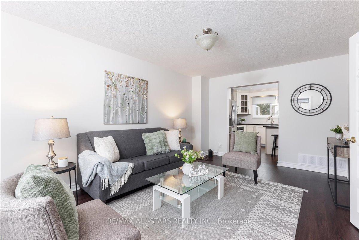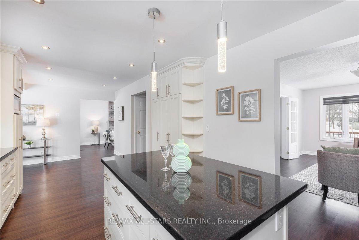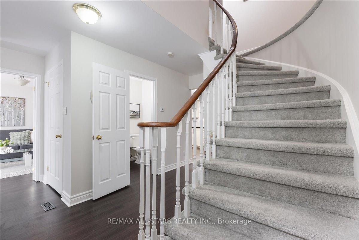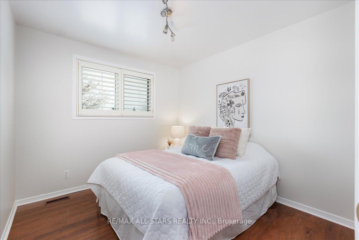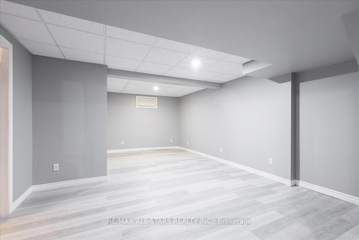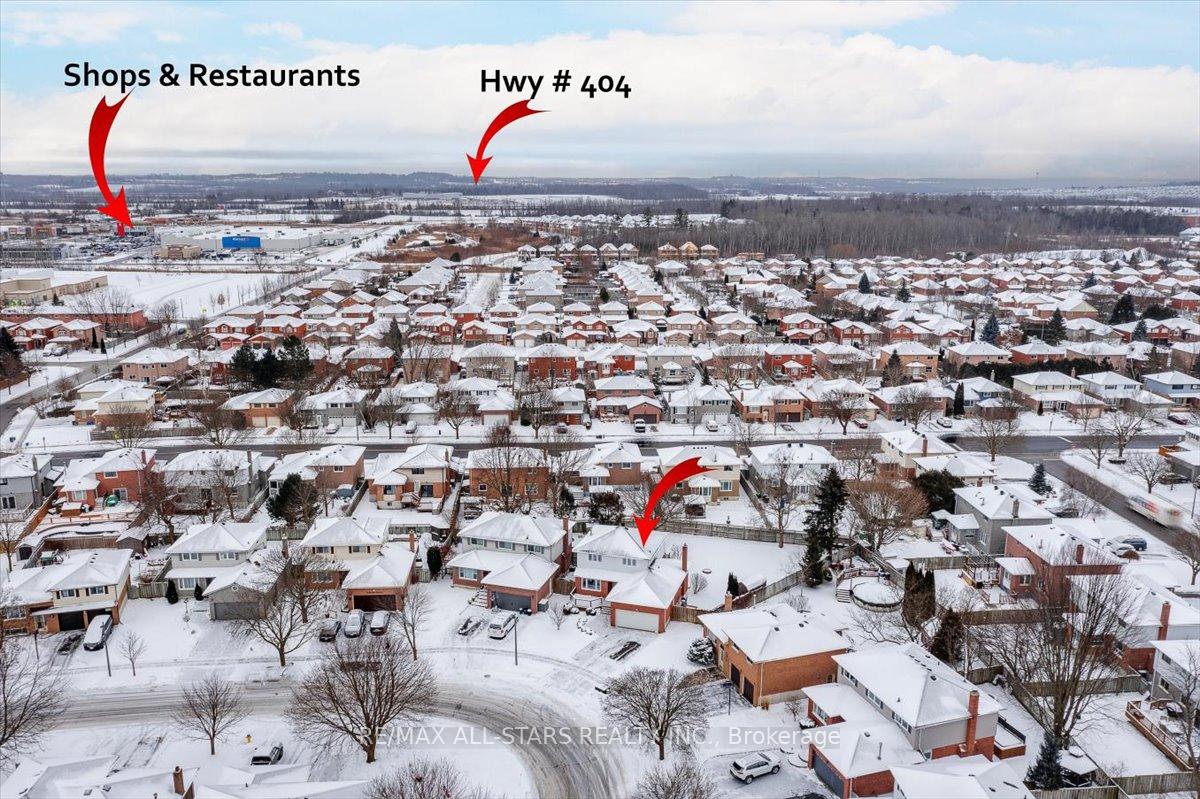$954,900
Available - For Sale
Listing ID: N11910321
78 Castille Cres , Georgina, L4P 3L2, Ontario
| Welcome to 78 Castille Crescent, a charming 2-story home in the heart of Keswick. This beautifully maintained property features 3 spacious bedrooms, a cozy living room, and a family room perfect for gatherings. The upgraded kitchen is a chef's delight, offering modern amenities and a seamless walkout to a deck overlooking a large pie-shaped lot, ideal for outdoor entertaining. The insulated and heated garage provides comfort and convenience year-round. Freshly painted throughout, this home also boasts 2 finished rooms in the basement, offering additional space for a home office or recreation area. Located near schools, shopping centers like Glenwoods Centre and Keswick Marketplace, and beautiful parks such as Oakmeadow Park, this home offers the perfect blend of comfort and convenience. Don't miss the opportunity to make this delightful property your new home! |
| Extras: Fenced yard, quiet cres. location, Seller can provide quick closing. |
| Price | $954,900 |
| Taxes: | $5124.96 |
| Address: | 78 Castille Cres , Georgina, L4P 3L2, Ontario |
| Lot Size: | 40.22 x 117.00 (Feet) |
| Directions/Cross Streets: | Oakmeadow/Castille |
| Rooms: | 8 |
| Rooms +: | 2 |
| Bedrooms: | 3 |
| Bedrooms +: | 1 |
| Kitchens: | 1 |
| Family Room: | N |
| Basement: | Part Fin |
| Property Type: | Detached |
| Style: | 2-Storey |
| Exterior: | Alum Siding, Brick |
| Garage Type: | Attached |
| (Parking/)Drive: | Pvt Double |
| Drive Parking Spaces: | 2 |
| Pool: | None |
| Approximatly Square Footage: | 1500-2000 |
| Fireplace/Stove: | Y |
| Heat Source: | Gas |
| Heat Type: | Forced Air |
| Central Air Conditioning: | Central Air |
| Central Vac: | N |
| Sewers: | Sewers |
| Water: | Municipal |
| Utilities-Cable: | Y |
| Utilities-Hydro: | Y |
| Utilities-Gas: | Y |
| Utilities-Telephone: | Y |
$
%
Years
This calculator is for demonstration purposes only. Always consult a professional
financial advisor before making personal financial decisions.
| Although the information displayed is believed to be accurate, no warranties or representations are made of any kind. |
| RE/MAX ALL-STARS REALTY INC. |
|
|

Bikramjit Sharma
Broker
Dir:
647-295-0028
Bus:
905 456 9090
Fax:
905-456-9091
| Virtual Tour | Book Showing | Email a Friend |
Jump To:
At a Glance:
| Type: | Freehold - Detached |
| Area: | York |
| Municipality: | Georgina |
| Neighbourhood: | Keswick South |
| Style: | 2-Storey |
| Lot Size: | 40.22 x 117.00(Feet) |
| Tax: | $5,124.96 |
| Beds: | 3+1 |
| Baths: | 3 |
| Fireplace: | Y |
| Pool: | None |
Locatin Map:
Payment Calculator:

