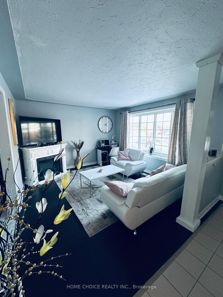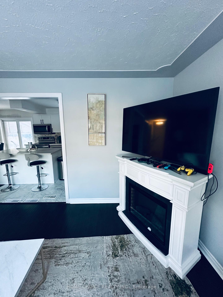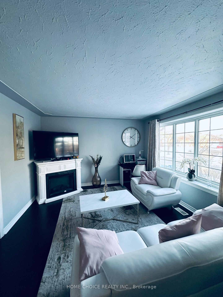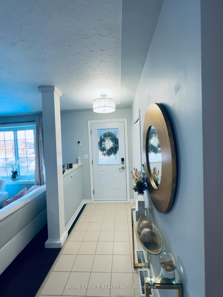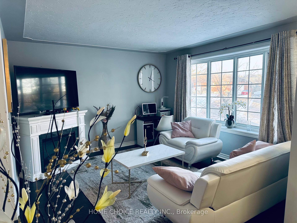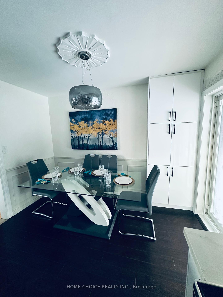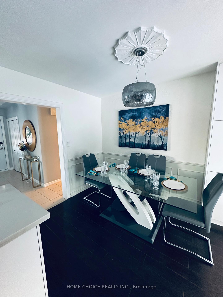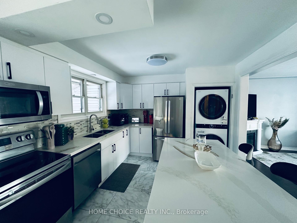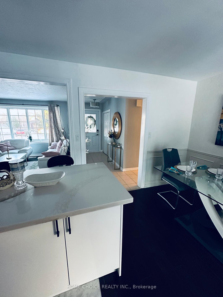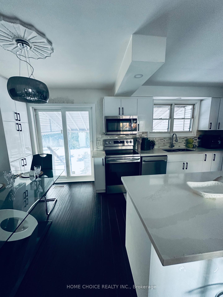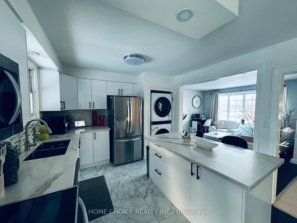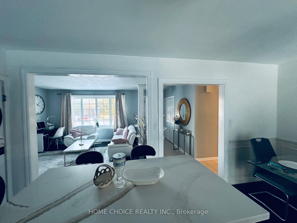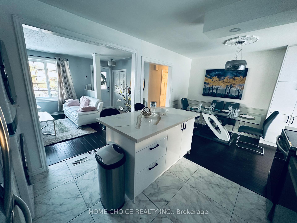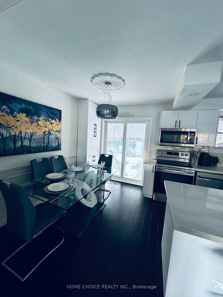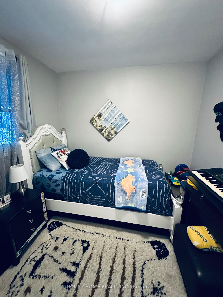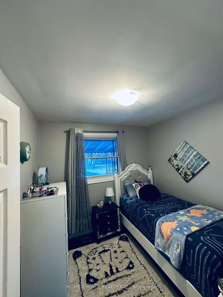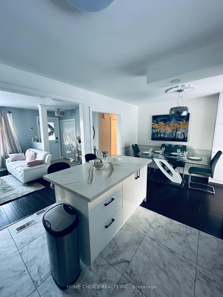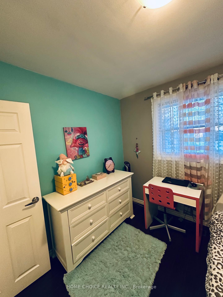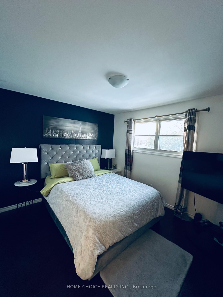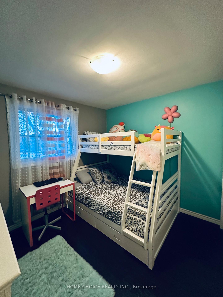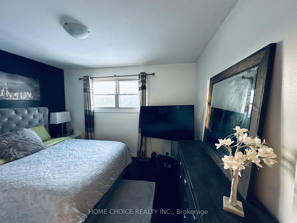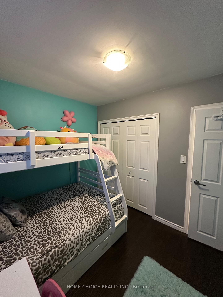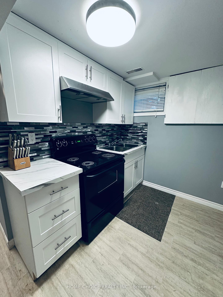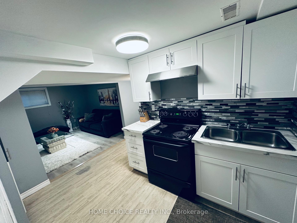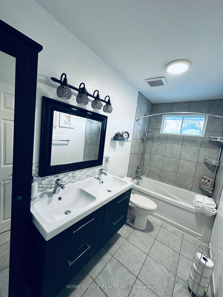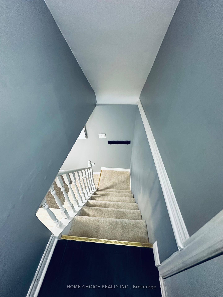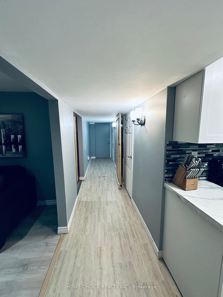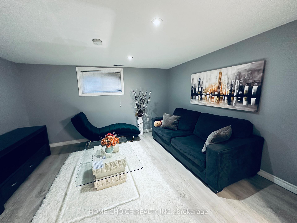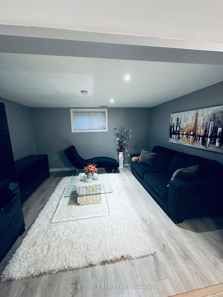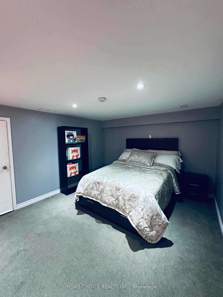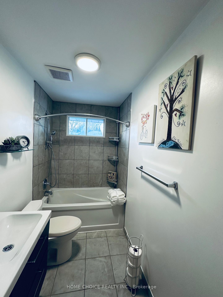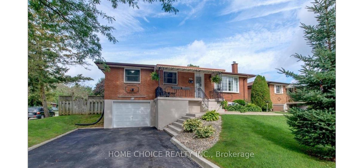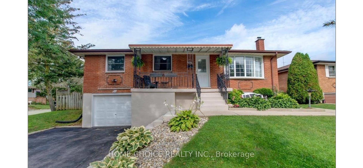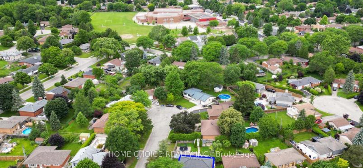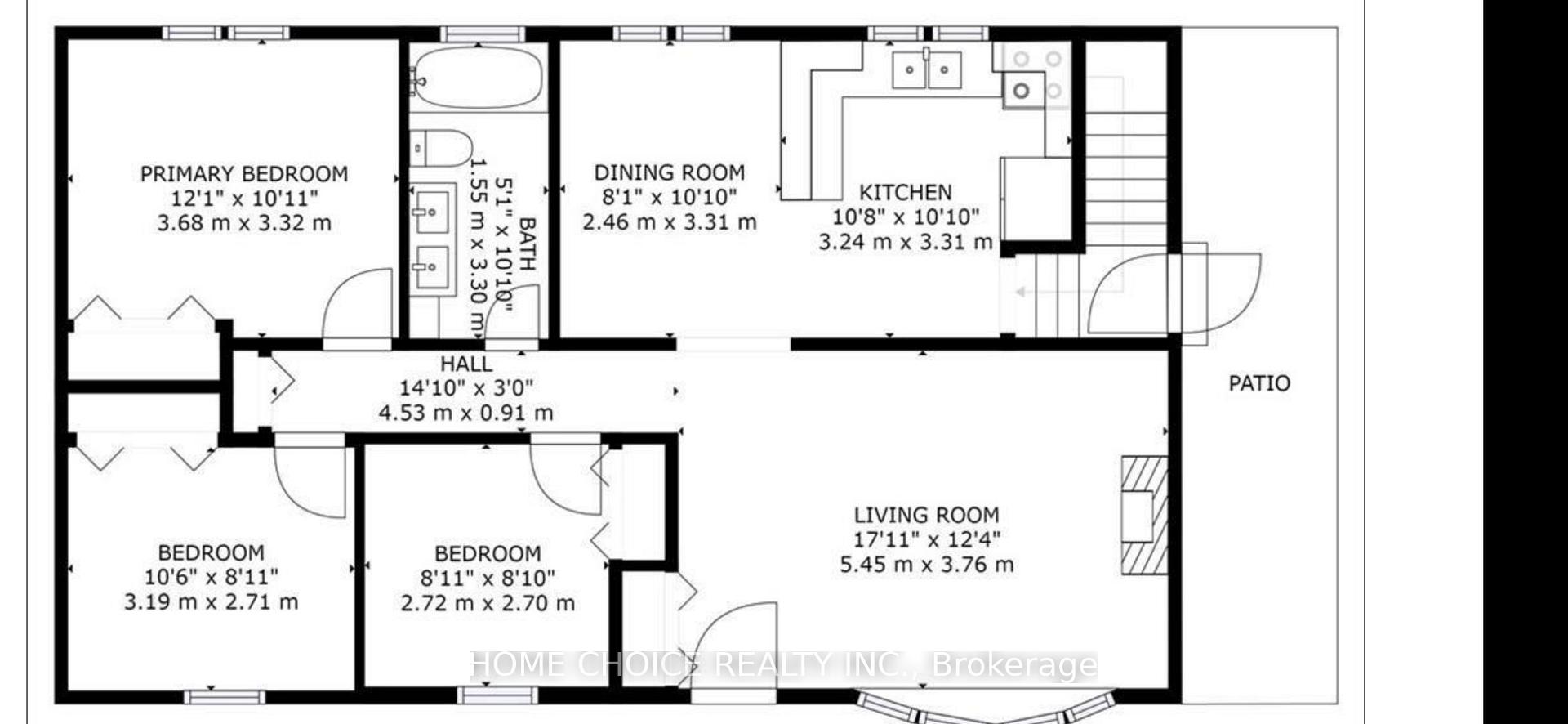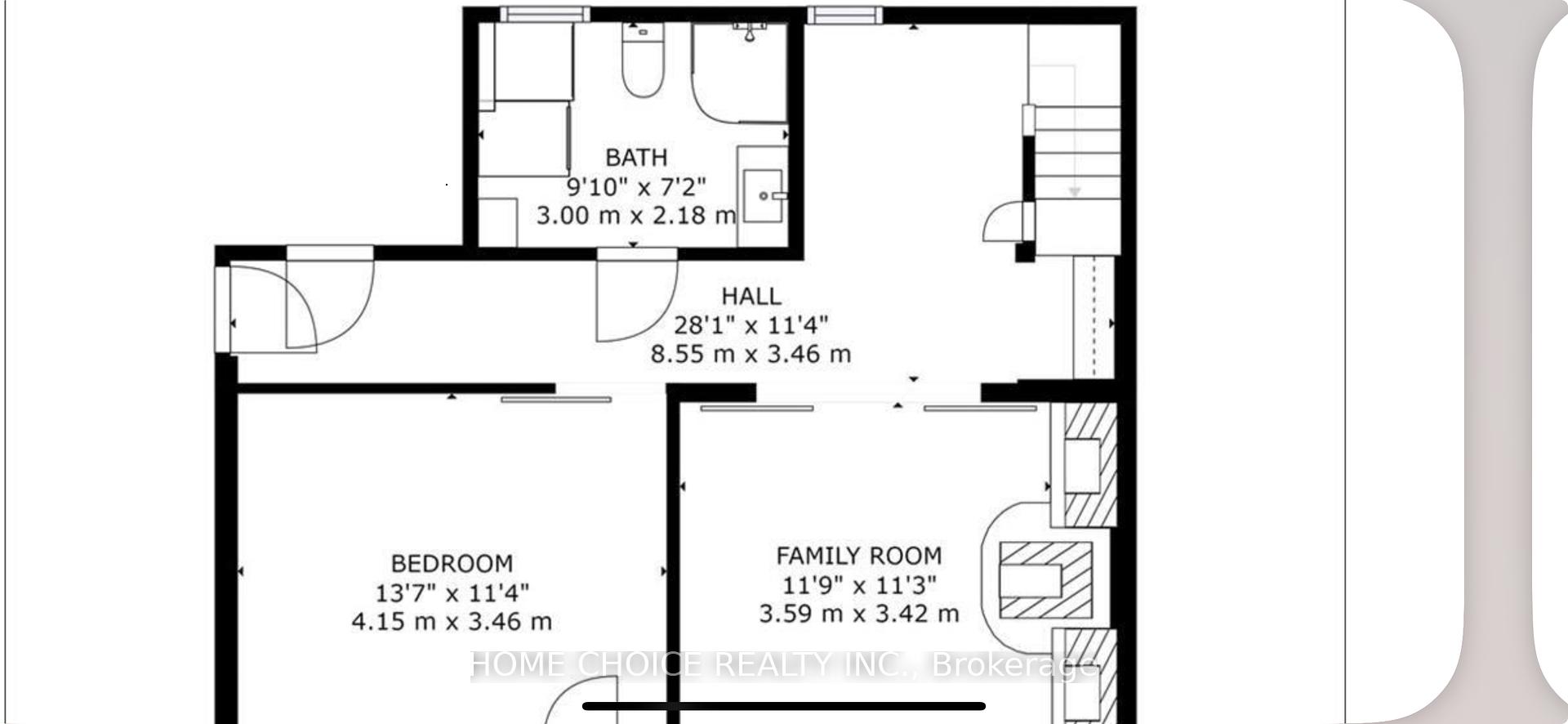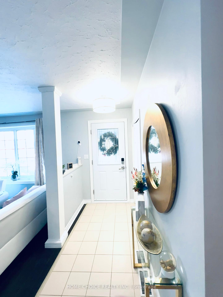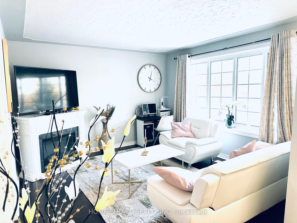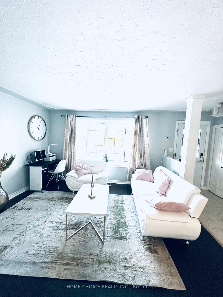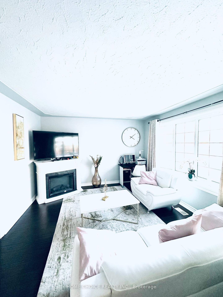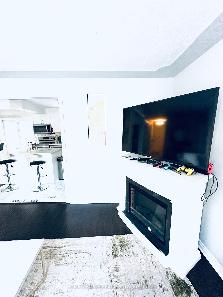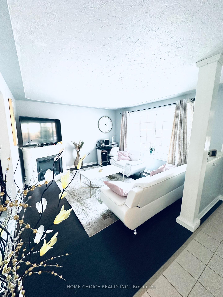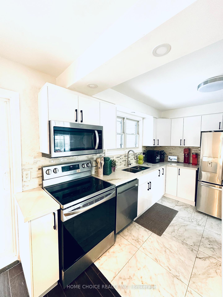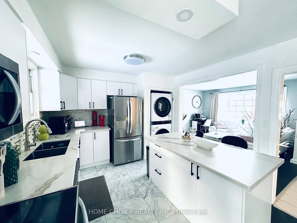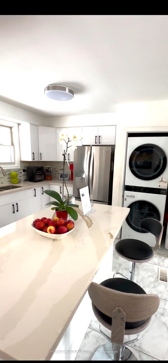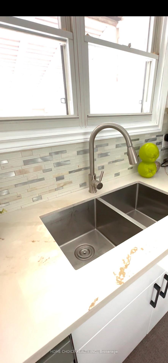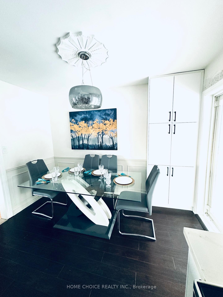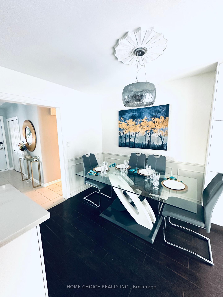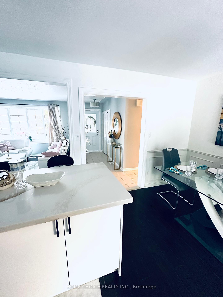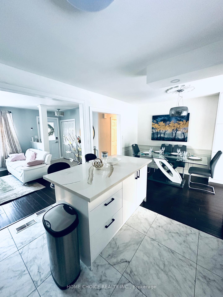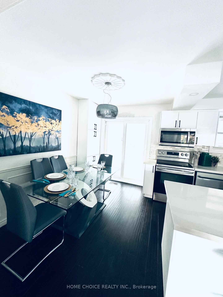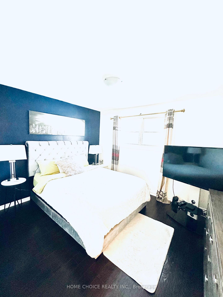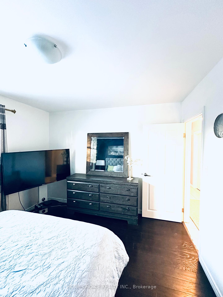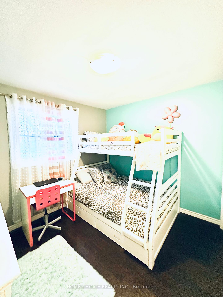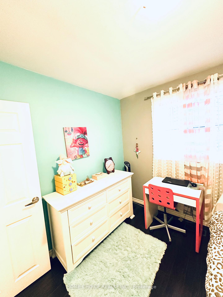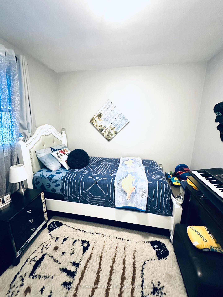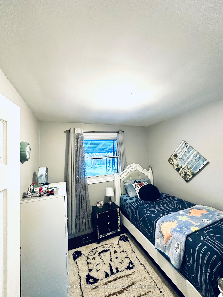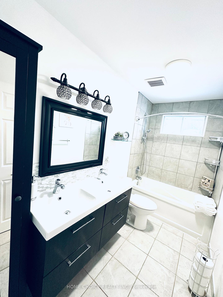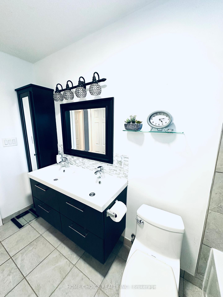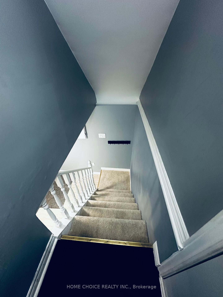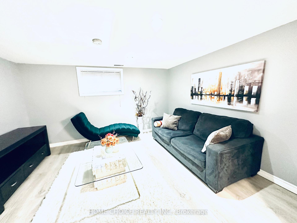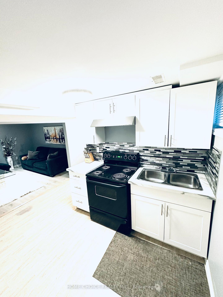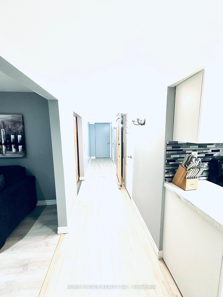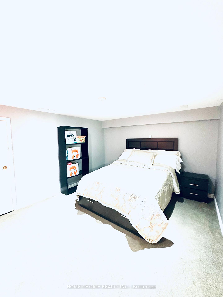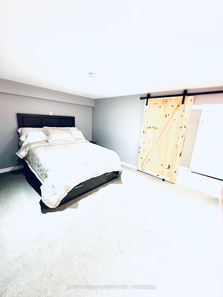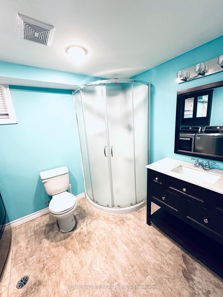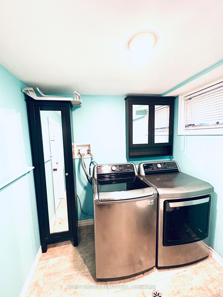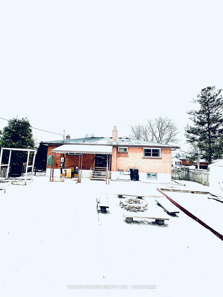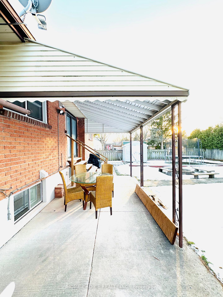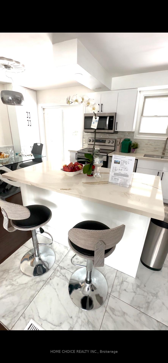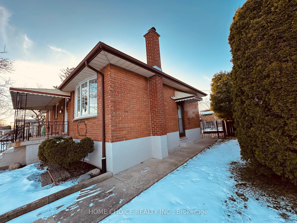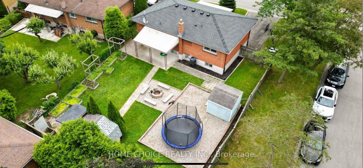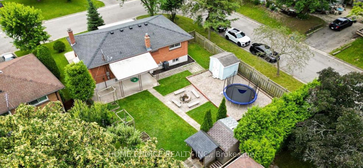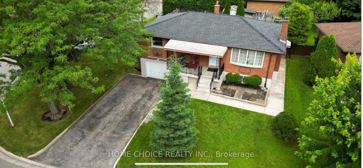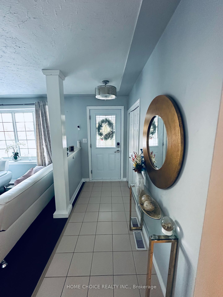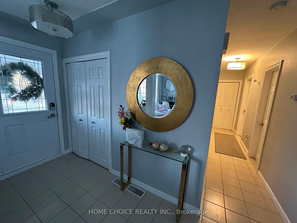$655,000
Available - For Sale
Listing ID: X11895097
51 Almond Rd , London, N5Z 4C6, Ontario
| Wellcome to this Beautifully!!! Updated Corner Lot Bungalow In the Highly sought-after Pond Mills neighbourhood.This all Brick charming 3+1 bedroom home has been meticulously maintained. Enjoy relaxing on the covered front Porch and Walk-out sliding door from Dinning to covered back yard Padio. A welcoming foyer to a spacious Living room with sun filled Bay Window. New eat-in Kitchen with ample cabinetry and three good size bedrooms. Income potential Fully finished Basement one bedroom Apartment!!! with Separate Entrance and Walk-in closet.This tastefully finished Basement with modern flooring and sliding barn doors with a versatile recreation room, and separate laundry. The stunning home offers unparalleled convenience, few blocks from Glen Cairn Public School, a short drive to St. Sebastian Catholic Elementary School, just minutes to LHS Hospital. This is perfect for active live styles as it is surrounded by parks, trails and pond. |
| Price | $655,000 |
| Taxes: | $2897.06 |
| Address: | 51 Almond Rd , London, N5Z 4C6, Ontario |
| Lot Size: | 66.31 x 100.00 (Feet) |
| Directions/Cross Streets: | POND MILLS/COMMISSIONERS |
| Rooms: | 6 |
| Rooms +: | 3 |
| Bedrooms: | 3 |
| Bedrooms +: | 1 |
| Kitchens: | 1 |
| Kitchens +: | 1 |
| Family Room: | N |
| Basement: | Apartment, Sep Entrance |
| Property Type: | Detached |
| Style: | Bungalow-Raised |
| Exterior: | Brick |
| Garage Type: | Attached |
| (Parking/)Drive: | Private |
| Drive Parking Spaces: | 4 |
| Pool: | None |
| Fireplace/Stove: | Y |
| Heat Source: | Gas |
| Heat Type: | Forced Air |
| Central Air Conditioning: | Central Air |
| Sewers: | Septic |
| Water: | Municipal |
$
%
Years
This calculator is for demonstration purposes only. Always consult a professional
financial advisor before making personal financial decisions.
| Although the information displayed is believed to be accurate, no warranties or representations are made of any kind. |
| HOME CHOICE REALTY INC. |
|
|

Bikramjit Sharma
Broker
Dir:
647-295-0028
Bus:
905 456 9090
Fax:
905-456-9091
| Book Showing | Email a Friend |
Jump To:
At a Glance:
| Type: | Freehold - Detached |
| Area: | Middlesex |
| Municipality: | London |
| Neighbourhood: | South T |
| Style: | Bungalow-Raised |
| Lot Size: | 66.31 x 100.00(Feet) |
| Tax: | $2,897.06 |
| Beds: | 3+1 |
| Baths: | 2 |
| Fireplace: | Y |
| Pool: | None |
Locatin Map:
Payment Calculator:

