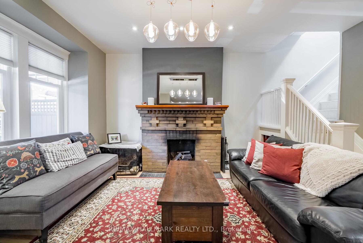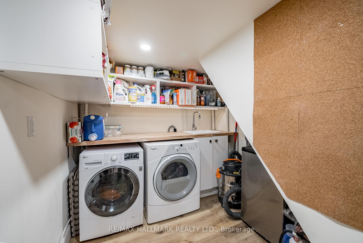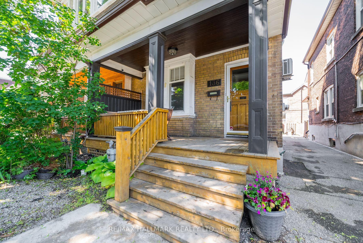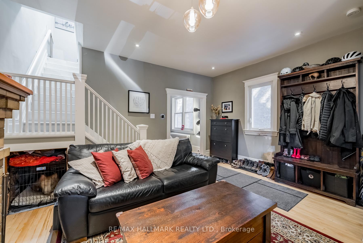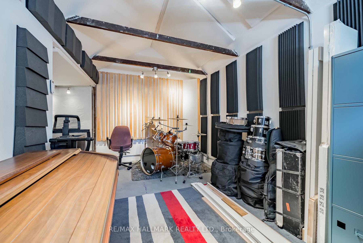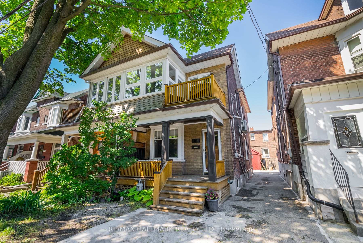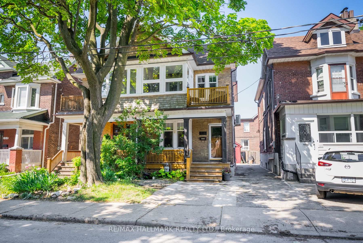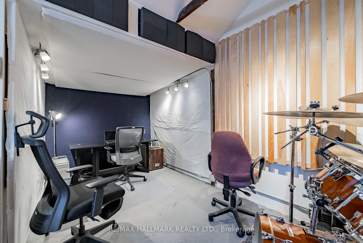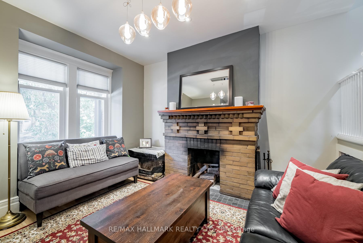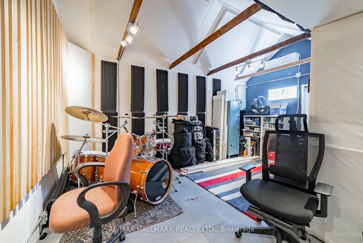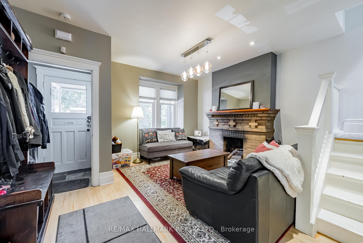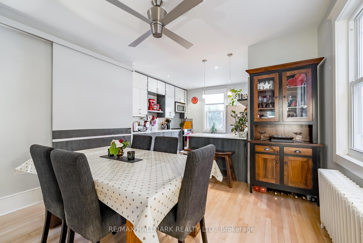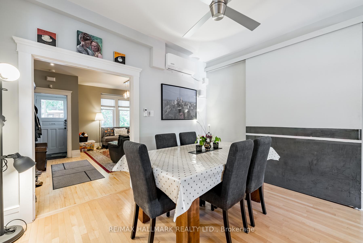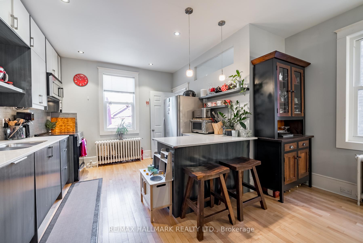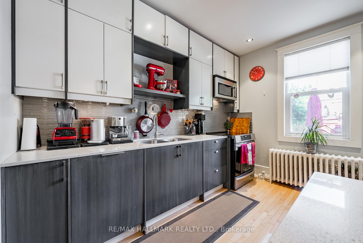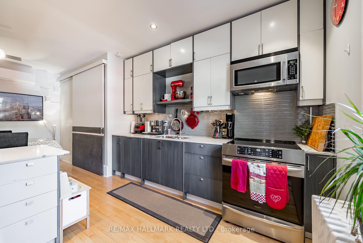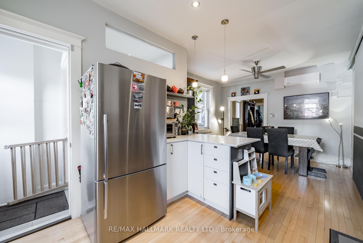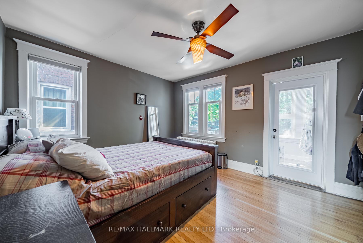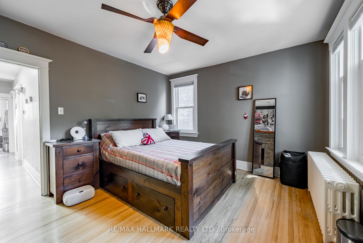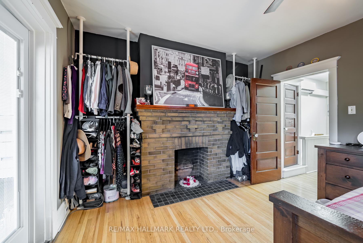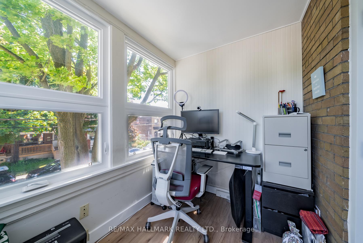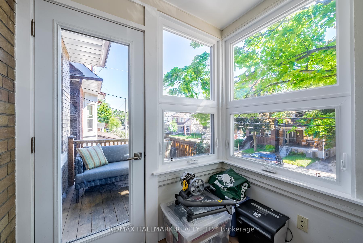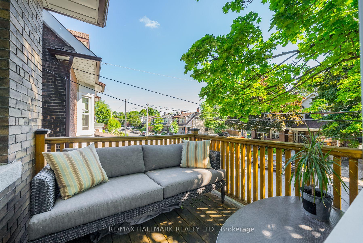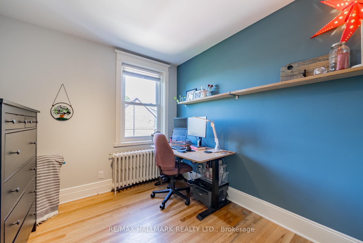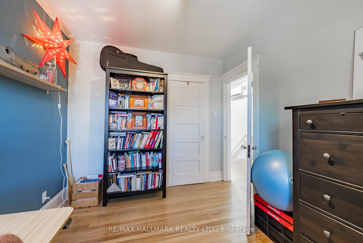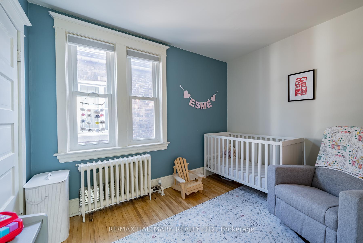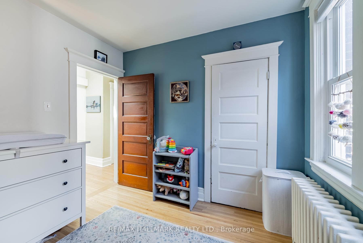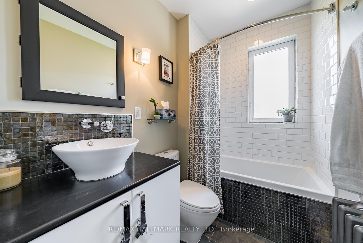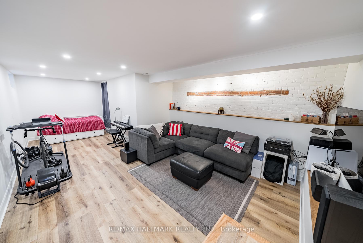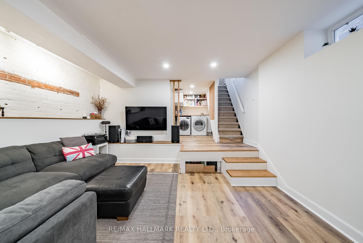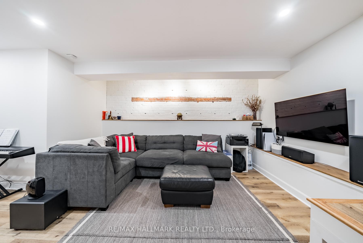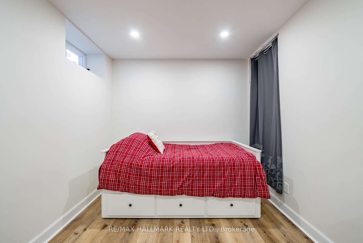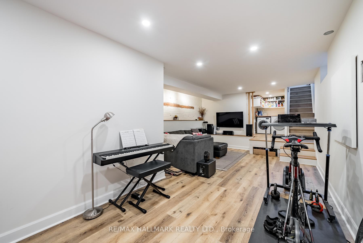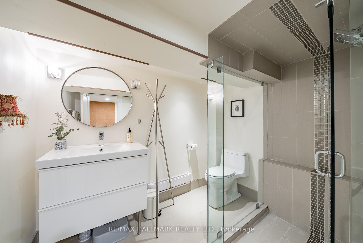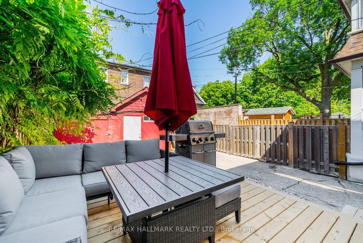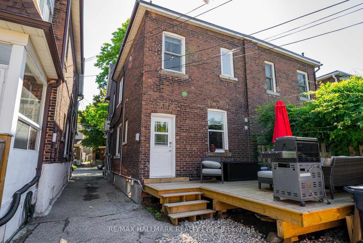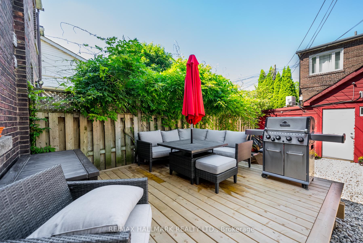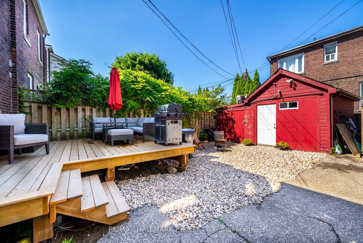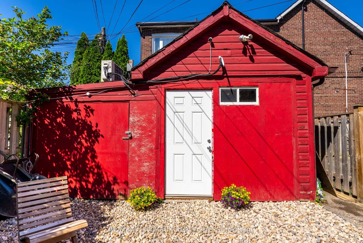$1,399,000
Available - For Sale
Listing ID: E11912104
136 Monarch Park Ave , Toronto, M4J 4R4, Ontario
| Welcome to Monarch Park Avenue - a dream home just steps from the Danforth! This turnkey semi-detached brick home is the epitome of modern finishes complimented with timeless charm. The inviting living room boasts a stunning fireplace feature, ample sunlight streaming through large front windows, 9ft ceilings, and hardwood floors that are carried throughout the home. The open-concept dining room and kitchen are perfect for hosting. A modern kitchen is a chef's delight with stone counters and stainless steel appliances, including a full-sized fridge, stove, built-in dishwasher, and microwave. Enjoy meals at the breakfast bar, accented by chic pendant lighting, or step out to the backyard deck for al fresco dining. Explore three spacious bedrooms, a skylight feature, and an updated 3pc bathroom on the second floor. The primary bedroom is an oasis of its own with a charming brick fireplace, private balcony, and bonus sunroom - an ideal workspace or reading nook! The fully finished basement is the ideal family room space. Bright and open concept with 8ft ceilings, numerous above-grade windows, pot lights, heated vinyl plank floors, and a stylish 3pc bathroom. The detached garage is a bonus finished space, equipped with electrical, air conditioning and heating, making it perfect for a year-round studio, hobby space, office, or workshop. Located in a family-friendly neighbourhood, you're just steps away from some of the city's best cafes, restaurants, and shops, with easy access to the TTC and the DVP. |
| Extras: Beautiful and walkable Danforth neighbourhood, with easy access to restaurants, cafes, and more. Coveted Earl Beatty and Monarch Park CI catchment. |
| Price | $1,399,000 |
| Taxes: | $5100.00 |
| Assessment Year: | 2024 |
| Address: | 136 Monarch Park Ave , Toronto, M4J 4R4, Ontario |
| Lot Size: | 20.00 x 100.00 (Feet) |
| Directions/Cross Streets: | Greenwood / Danforth |
| Rooms: | 9 |
| Bedrooms: | 3 |
| Bedrooms +: | 1 |
| Kitchens: | 1 |
| Family Room: | N |
| Basement: | Finished |
| Property Type: | Semi-Detached |
| Style: | 2-Storey |
| Exterior: | Brick |
| Garage Type: | Detached |
| (Parking/)Drive: | Mutual |
| Drive Parking Spaces: | 1 |
| Pool: | None |
| Property Features: | Hospital, Library, Park, Public Transit, Rec Centre, School |
| Fireplace/Stove: | Y |
| Heat Source: | Gas |
| Heat Type: | Water |
| Central Air Conditioning: | Wall Unit |
| Central Vac: | N |
| Laundry Level: | Lower |
| Sewers: | Sewers |
| Water: | Municipal |
$
%
Years
This calculator is for demonstration purposes only. Always consult a professional
financial advisor before making personal financial decisions.
| Although the information displayed is believed to be accurate, no warranties or representations are made of any kind. |
| RE/MAX HALLMARK REALTY LTD. |
|
|

Bikramjit Sharma
Broker
Dir:
647-295-0028
Bus:
905 456 9090
Fax:
905-456-9091
| Book Showing | Email a Friend |
Jump To:
At a Glance:
| Type: | Freehold - Semi-Detached |
| Area: | Toronto |
| Municipality: | Toronto |
| Neighbourhood: | Danforth |
| Style: | 2-Storey |
| Lot Size: | 20.00 x 100.00(Feet) |
| Tax: | $5,100 |
| Beds: | 3+1 |
| Baths: | 2 |
| Fireplace: | Y |
| Pool: | None |
Locatin Map:
Payment Calculator:

