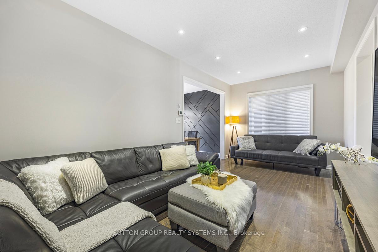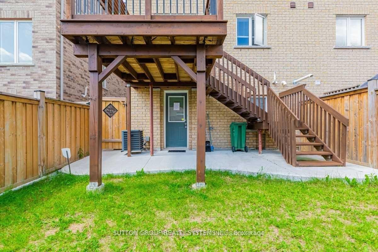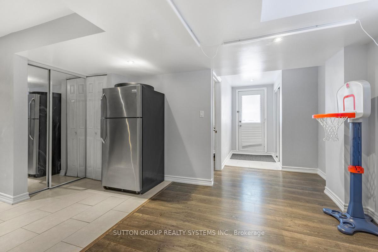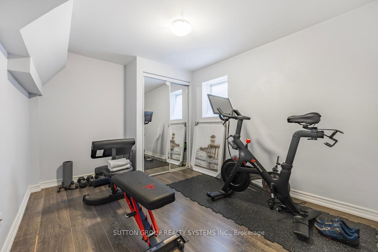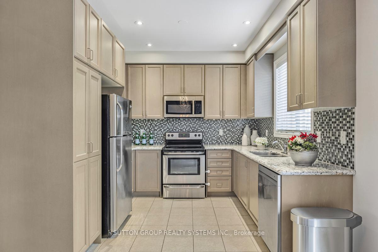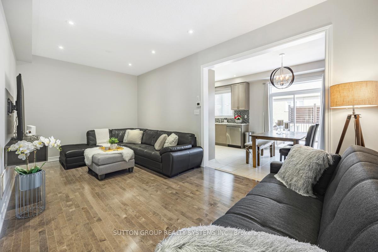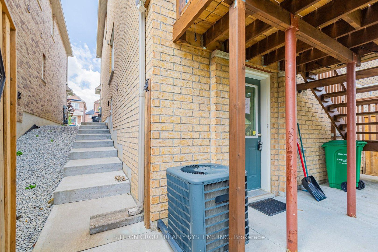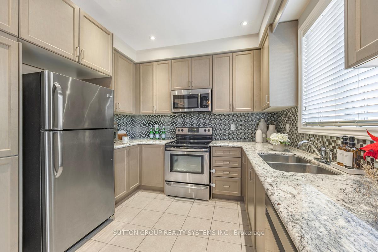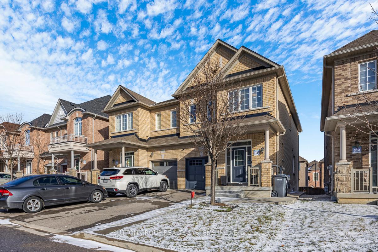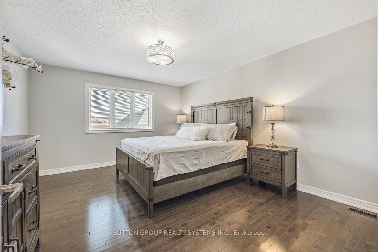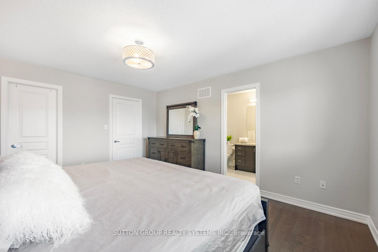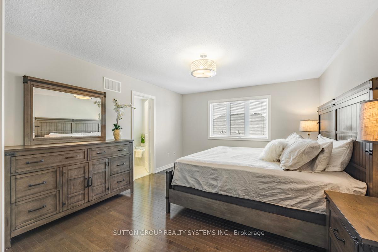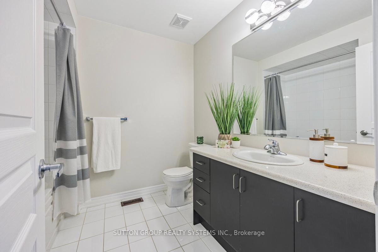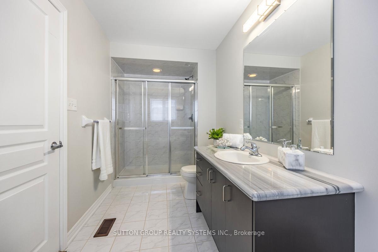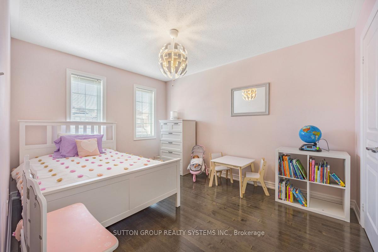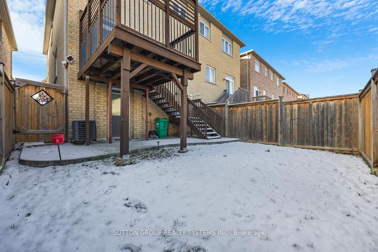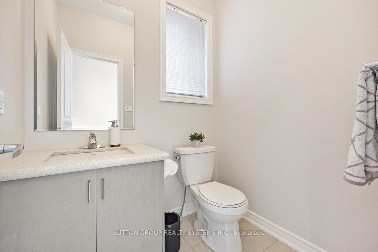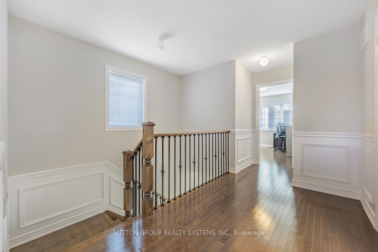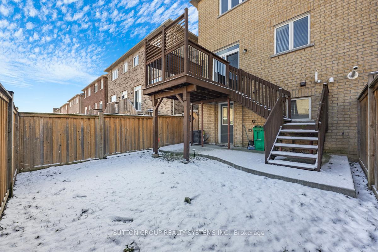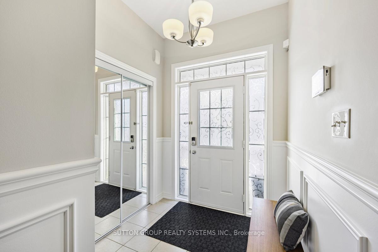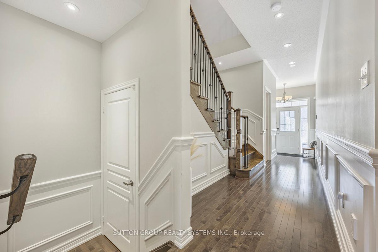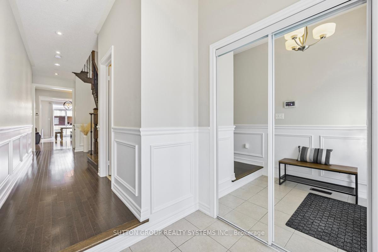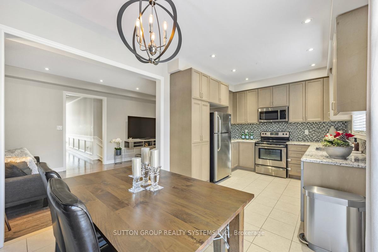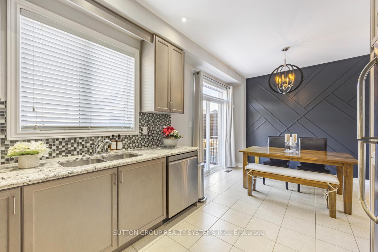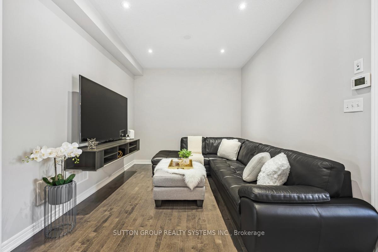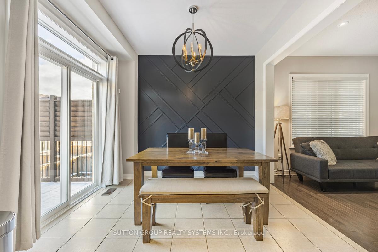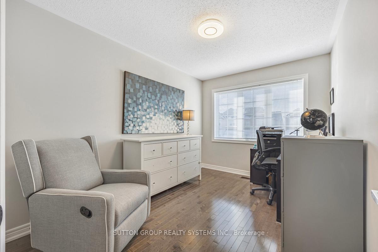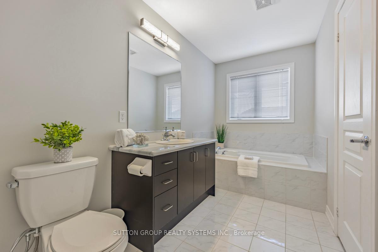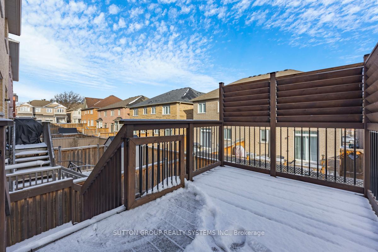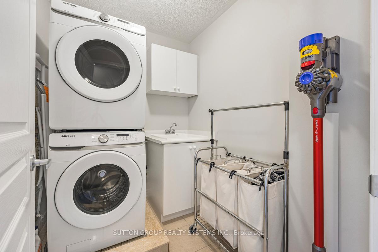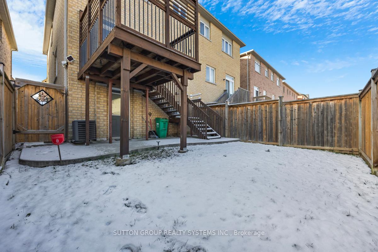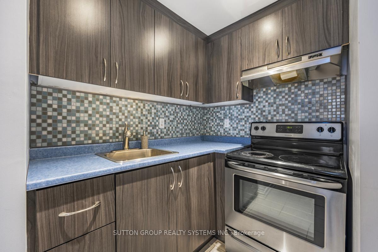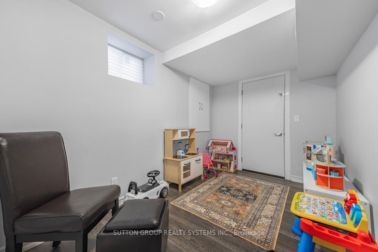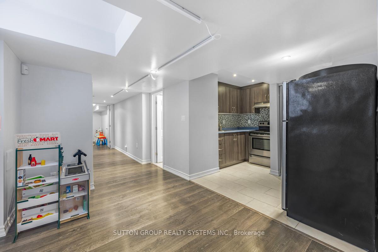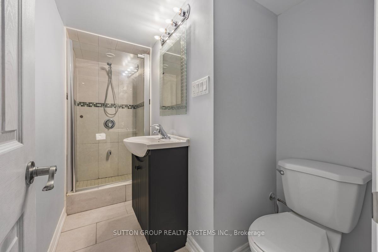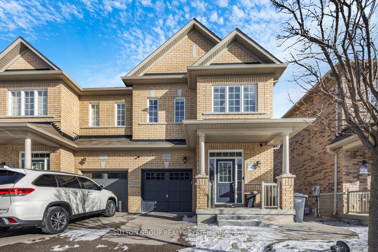$3,400
Available - For Rent
Listing ID: W11910402
5539 Meadowcrest Ave , Mississauga, L5M 0V1, Ontario
| This exquisite 1,740 sq. ft. semi-detached home offers a perfect blend of comfort and functionality. Featuring 3 bedrooms and 3 bathrooms, this property is located in the highly sought-after Churchill Meadows neighborhood. The home greets you with a sunken foyer featuring a mirrored closet, leading to an open-concept main floor enhanced by elegant wainscoting and modern pot lights. The 9-foot ceilings on the main floor and hardwood flooring throughout both the main and second levels create a warm, sophisticated ambiance. The added convenience of direct garage access and the absence of a sidewalk ensures extra parking and easy access. The sunlit kitchen is a chef's dream, showcasing upgraded cabinetry, stainless steel appliances, granite countertops, and a cozy breakfast area with a walkout to a balcony perfect for enjoying your morning coffee. An elegant oak staircase with iron pickets leads to the second floor, where you'll find three generously sized bedrooms and a convenient separate laundry room. The master bedroom is a true retreat, offering a spa-inspired 4-piece ensuite with a soaking tub, a separate shower, and a spacious walk-in closet. This home is ideally located with easy access to major highways, including the 403, 407, and 401. It's also close to GO transit, shopping centers, restaurants, parks, top-ranked schools, and a community center. Perfect for families or investors seeking space, style, and versatility in a prime location. |
| Extras: Use of main floor s/s: fridge, stove, built-in dishwasher, built-in microwave; front-loaded washer and dryer. All electrical fixtures, window coverings, GDO and remote and central vacuum and related attachments. |
| Price | $3,400 |
| Address: | 5539 Meadowcrest Ave , Mississauga, L5M 0V1, Ontario |
| Lot Size: | 24.61 x 88.56 (Feet) |
| Directions/Cross Streets: | Tenth Line W/ South of Thomas St |
| Rooms: | 8 |
| Bedrooms: | 3 |
| Bedrooms +: | |
| Kitchens: | 1 |
| Family Room: | N |
| Basement: | None |
| Furnished: | N |
| Approximatly Age: | 6-15 |
| Property Type: | Semi-Detached |
| Style: | 2-Storey |
| Exterior: | Brick |
| Garage Type: | Built-In |
| (Parking/)Drive: | Private |
| Drive Parking Spaces: | 2 |
| Pool: | None |
| Private Entrance: | Y |
| Laundry Access: | Ensuite |
| Approximatly Age: | 6-15 |
| Approximatly Square Footage: | 1500-2000 |
| Property Features: | Hospital, Library, Park, Public Transit, School |
| Common Elements Included: | Y |
| Parking Included: | Y |
| Fireplace/Stove: | N |
| Heat Source: | Gas |
| Heat Type: | Forced Air |
| Central Air Conditioning: | Central Air |
| Central Vac: | N |
| Sewers: | Sewers |
| Water: | Municipal |
| Although the information displayed is believed to be accurate, no warranties or representations are made of any kind. |
| SUTTON GROUP REALTY SYSTEMS INC. |
|
|

Bikramjit Sharma
Broker
Dir:
647-295-0028
Bus:
905 456 9090
Fax:
905-456-9091
| Virtual Tour | Book Showing | Email a Friend |
Jump To:
At a Glance:
| Type: | Freehold - Semi-Detached |
| Area: | Peel |
| Municipality: | Mississauga |
| Neighbourhood: | Churchill Meadows |
| Style: | 2-Storey |
| Lot Size: | 24.61 x 88.56(Feet) |
| Approximate Age: | 6-15 |
| Beds: | 3 |
| Baths: | 3 |
| Fireplace: | N |
| Pool: | None |
Locatin Map:

