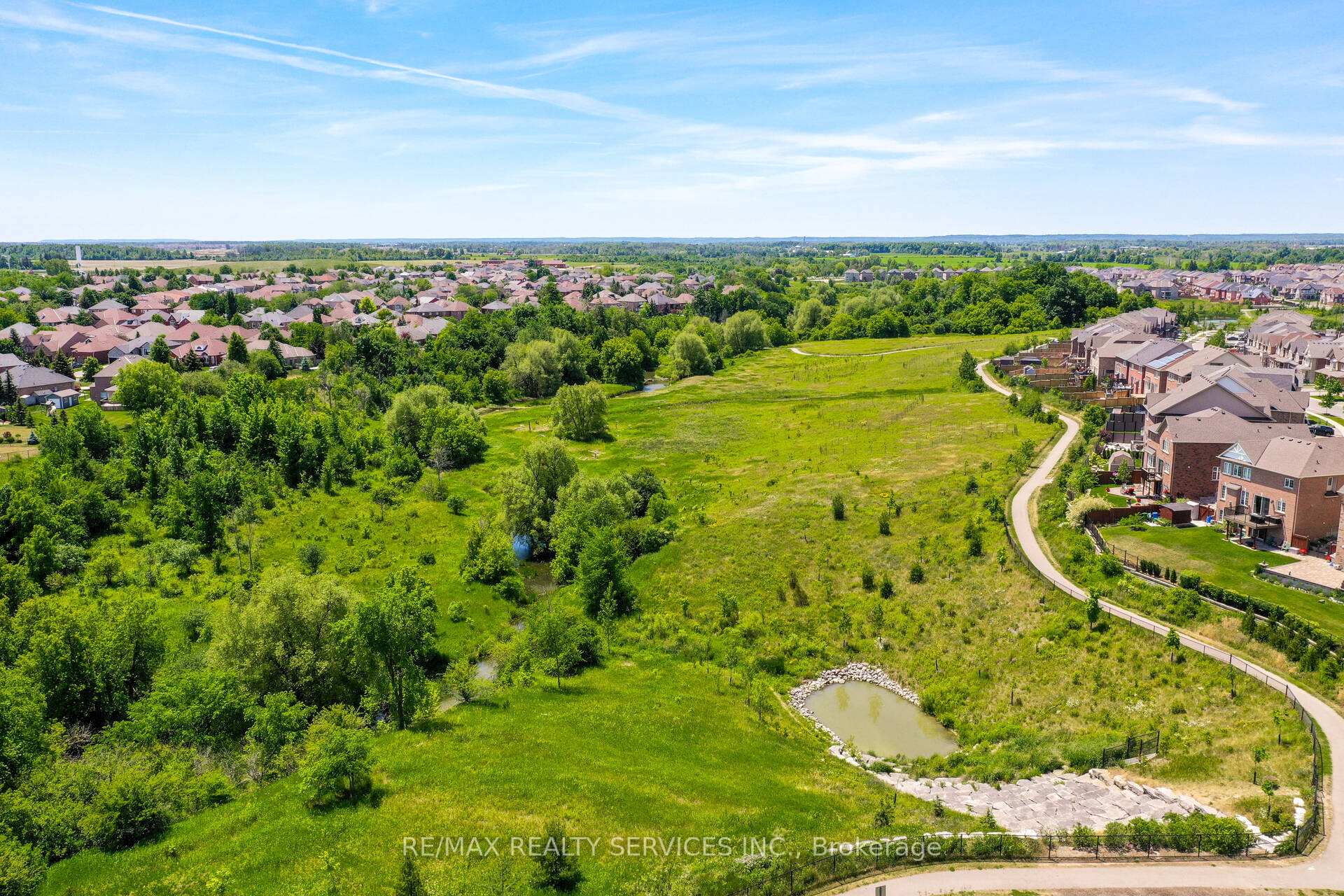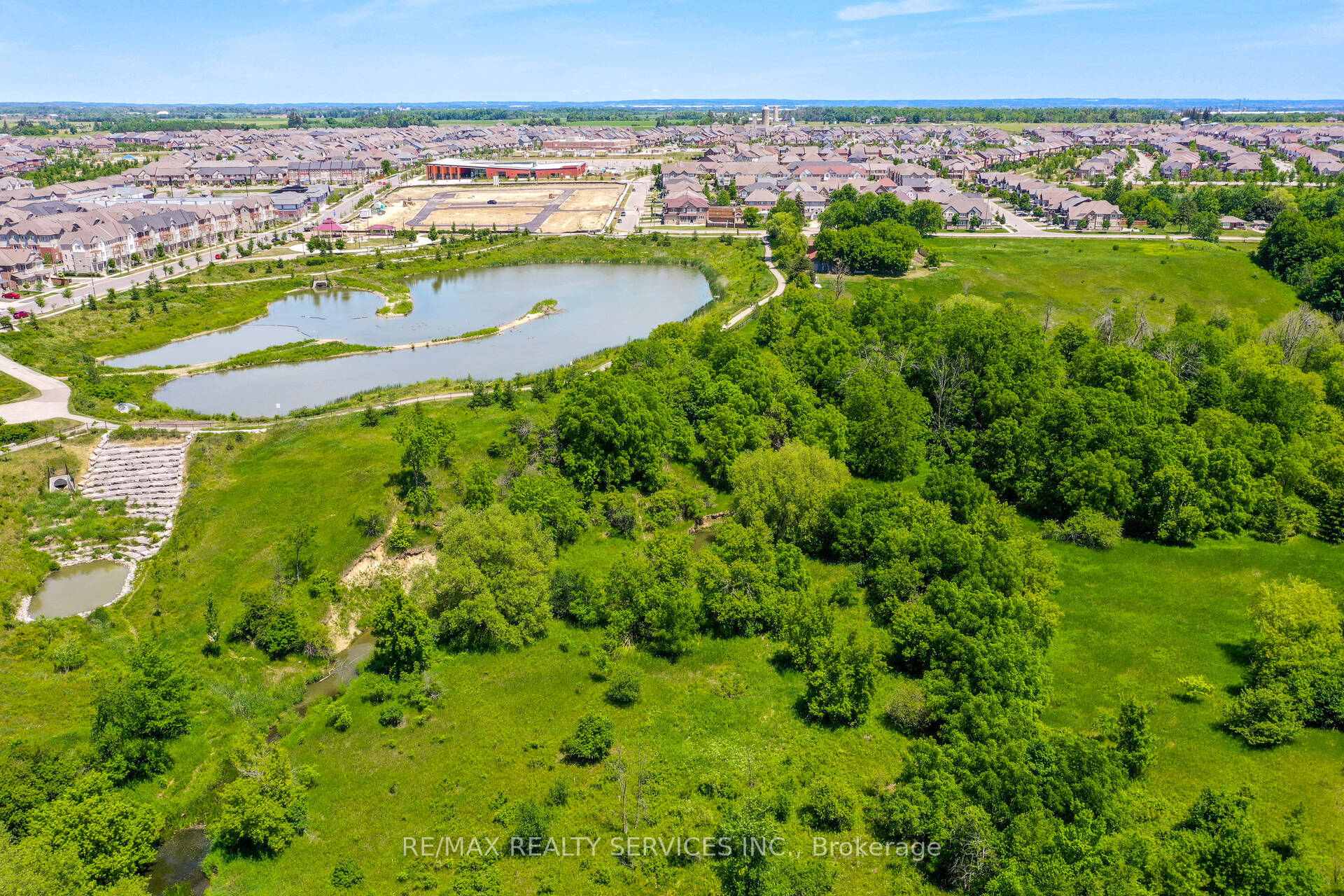$1,699,900
Available - For Sale
Listing ID: W11910384
56 Gentle Fox Dr , Caledon, L7C 3S6, Ontario
| **BACKING ON TO RAVINE** [~3614 Sq Ft As Per Mpac] Rare To Find Executive House Situated On "50 Feet" Wide Premium Lot In Caledon Anthem Community!! Luxury Stone Elevation With D/D Main Entry! Grand Family Room With 19' High Open To Above Ceiling & Gas Fireplace! Formal Living, Dining & Family Rooms With Hardwood Flooring! Dream Kitchen With Island, Granite Counter-Top & Professional Grade Gas Stove!! Office In Main Floor!! Oak Staircase! 2nd Floor Comes With 4 Spacious Bedrooms! Master Bedroom Comes With 5 Pcs Ensuite & 2 Walk-In Closets** Hardwood Flooring In Main & 2nd Levels! **3 Full Washrooms In 2nd Floor** Finished Basement With Separate Entrance, 2 Bedrooms, Kitchen & Full Washroom! Upgraded 200 Amps Panel. Loaded With Pot Lights!! Walking Distance To Park, Etobicoke Creek & Trails. Must View House! |
| Extras: Upgraded Light Fixtures! Crown Mounding** Walk Out To Backyard With Custom Cedar Deck & Ravine Lot** |
| Price | $1,699,900 |
| Taxes: | $8750.85 |
| Address: | 56 Gentle Fox Dr , Caledon, L7C 3S6, Ontario |
| Lot Size: | 50.53 x 108.26 (Feet) |
| Directions/Cross Streets: | Hwy 410 & Mayfield |
| Rooms: | 10 |
| Rooms +: | 3 |
| Bedrooms: | 4 |
| Bedrooms +: | 2 |
| Kitchens: | 1 |
| Kitchens +: | 1 |
| Family Room: | Y |
| Basement: | Finished, Sep Entrance |
| Property Type: | Detached |
| Style: | 2-Storey |
| Exterior: | Brick, Stone |
| Garage Type: | Built-In |
| (Parking/)Drive: | Private |
| Drive Parking Spaces: | 2 |
| Pool: | None |
| Approximatly Square Footage: | 3500-5000 |
| Fireplace/Stove: | Y |
| Heat Source: | Gas |
| Heat Type: | Forced Air |
| Central Air Conditioning: | Central Air |
| Central Vac: | N |
| Sewers: | Sewers |
| Water: | Municipal |
$
%
Years
This calculator is for demonstration purposes only. Always consult a professional
financial advisor before making personal financial decisions.
| Although the information displayed is believed to be accurate, no warranties or representations are made of any kind. |
| RE/MAX REALTY SERVICES INC. |
|
|

Bikramjit Sharma
Broker
Dir:
647-295-0028
Bus:
905 456 9090
Fax:
905-456-9091
| Book Showing | Email a Friend |
Jump To:
At a Glance:
| Type: | Freehold - Detached |
| Area: | Peel |
| Municipality: | Caledon |
| Neighbourhood: | Rural Caledon |
| Style: | 2-Storey |
| Lot Size: | 50.53 x 108.26(Feet) |
| Tax: | $8,750.85 |
| Beds: | 4+2 |
| Baths: | 5 |
| Fireplace: | Y |
| Pool: | None |
Locatin Map:
Payment Calculator:





