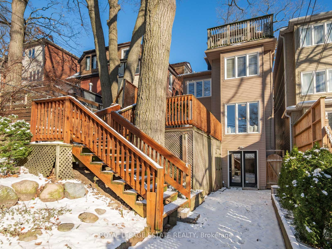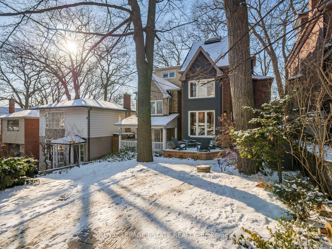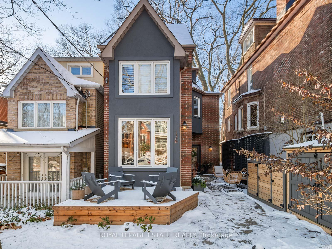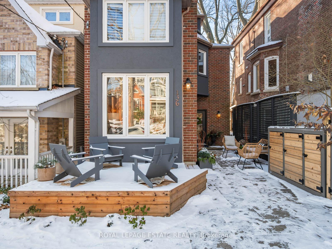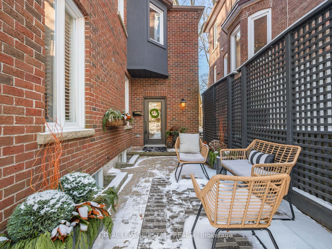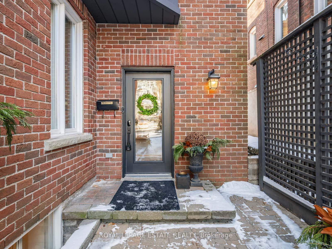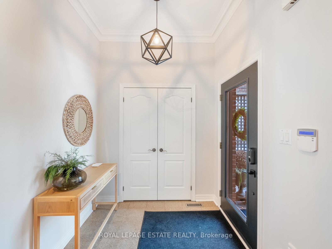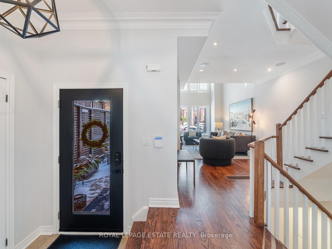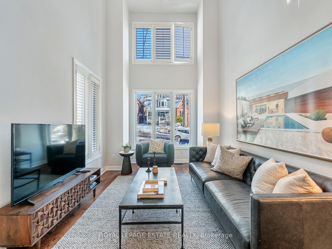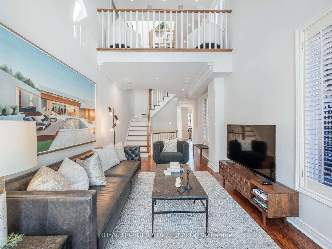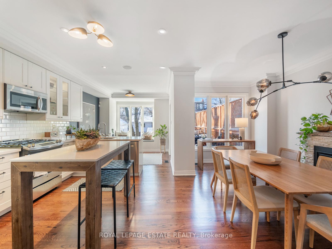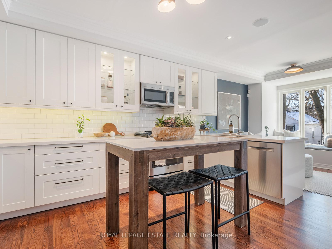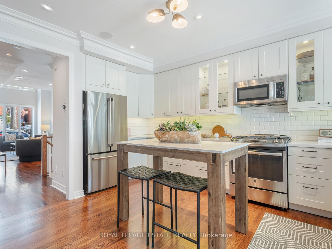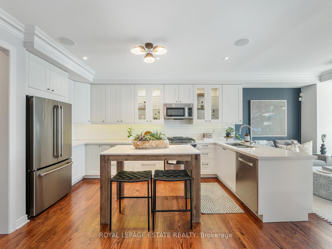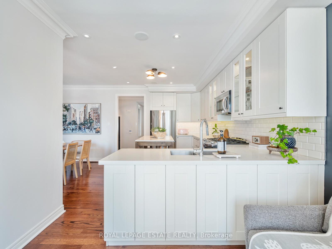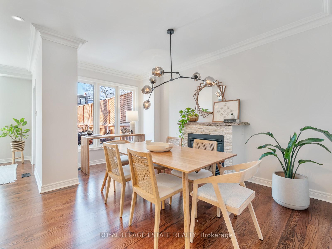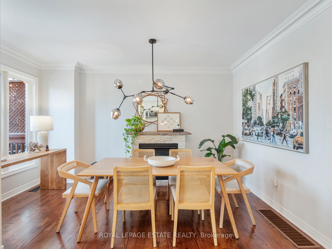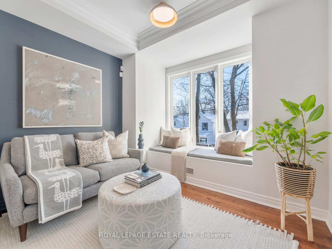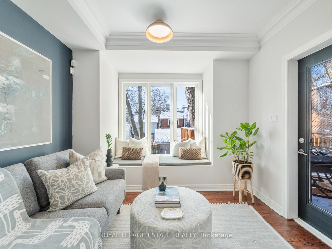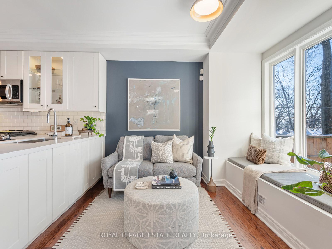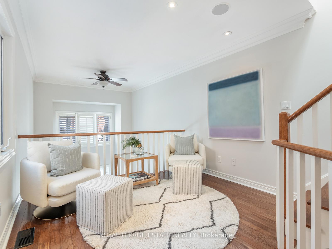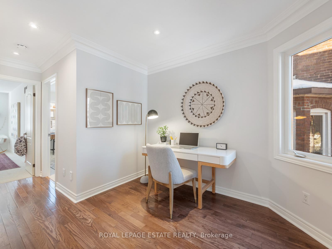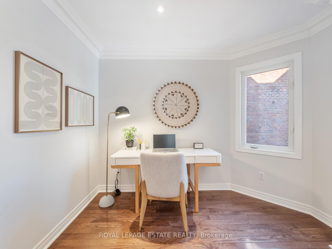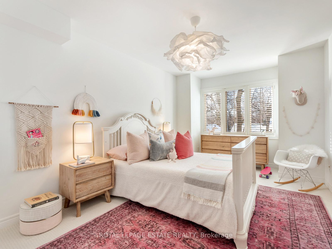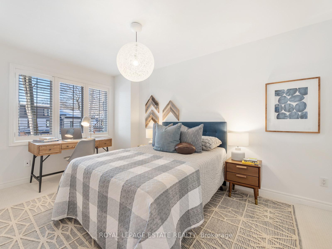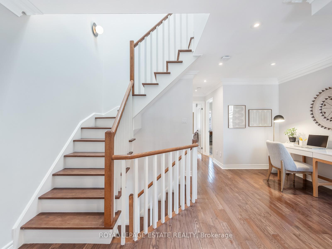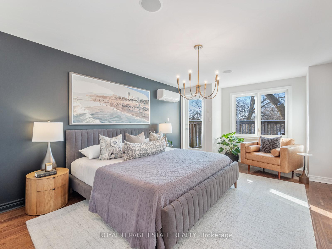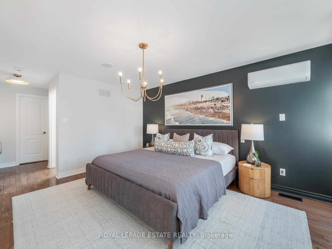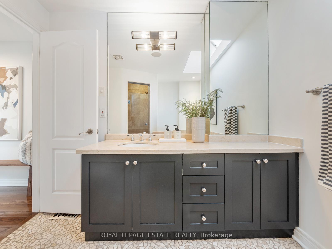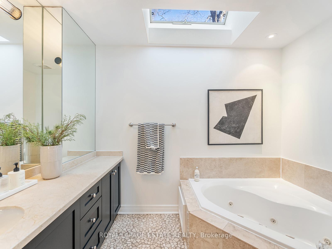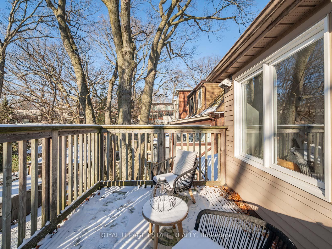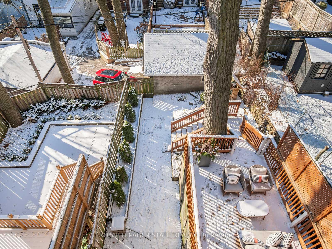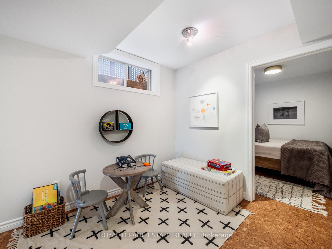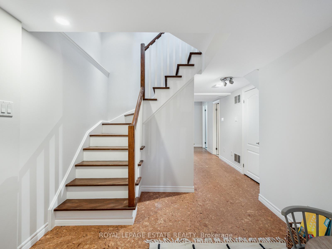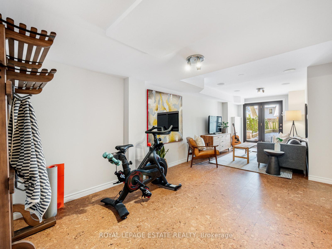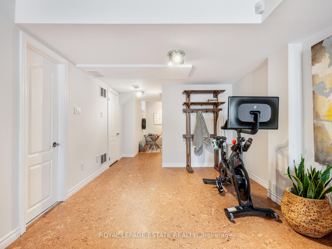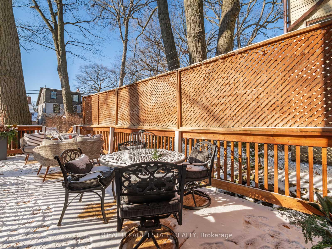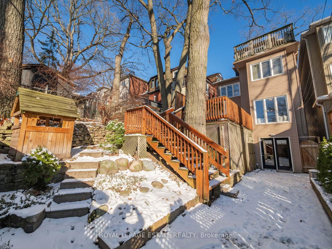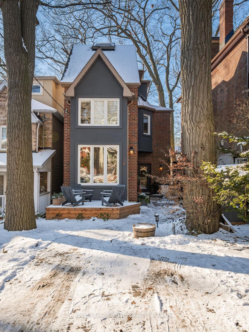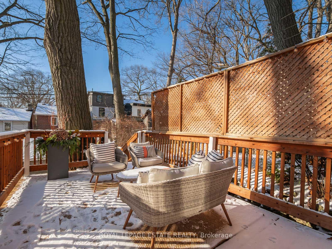$1,979,000
Available - For Sale
Listing ID: E11910386
136 Silver Birch Ave , Toronto, M4E 3L4, Ontario
| Bask In The Sun With Lakeviews From Your Front Porch! In The Beach This Is A Must Have! This Detached Home Sits Perfectly Perched On One Of The Most Coveted Streets In The Hood With An Admired Tree Canopy! Soaring Ceilings, Spectacular Light & 2750 Sq Ft Of Living Space. AND A Coveted School District Too - Balmy! Other Amenities Include: Main Floor Family Room, Fireplace In Dining Room, Open Concept Living, Spacious Bedrooms, Cathedral Ceilings, Sunny Office & Den Overlooking The Living Room (Or Playroom), Primary Suite With Terrace In The Treetops & Ensuite, Walk Out From Lower Level - Grassy Play Space For Kiddos AND Large Deck For Adults To Supervise. Parking And The Ability To Have A Charger! Amazing Storage! New Furnace And MiniSplit On The Third Level! Steps To Queen & The Lake! Its A Lifestyle! Ask About Roughed In Powder Room!!! |
| Extras: Cork flooring lower level $15k '24; Lennox furnace & primary bedroom Lennox minisplit (A/C + heating) $18k '24; driveway w/ paving stone & cedar front porch '22, $24K; custom sheds '22, $6K alarm system '24, $2K humidifier '23 |
| Price | $1,979,000 |
| Taxes: | $10056.96 |
| Address: | 136 Silver Birch Ave , Toronto, M4E 3L4, Ontario |
| Lot Size: | 24.84 x 118.47 (Feet) |
| Directions/Cross Streets: | Queen and Beech |
| Rooms: | 10 |
| Rooms +: | 4 |
| Bedrooms: | 3 |
| Bedrooms +: | 1 |
| Kitchens: | 1 |
| Family Room: | Y |
| Basement: | Fin W/O |
| Property Type: | Detached |
| Style: | 3-Storey |
| Exterior: | Brick, Stucco/Plaster |
| Garage Type: | None |
| (Parking/)Drive: | Front Yard |
| Drive Parking Spaces: | 1 |
| Pool: | None |
| Fireplace/Stove: | Y |
| Heat Source: | Gas |
| Heat Type: | Forced Air |
| Central Air Conditioning: | Central Air |
| Central Vac: | Y |
| Sewers: | Sewers |
| Water: | Municipal |
$
%
Years
This calculator is for demonstration purposes only. Always consult a professional
financial advisor before making personal financial decisions.
| Although the information displayed is believed to be accurate, no warranties or representations are made of any kind. |
| ROYAL LEPAGE ESTATE REALTY |
|
|

Bikramjit Sharma
Broker
Dir:
647-295-0028
Bus:
905 456 9090
Fax:
905-456-9091
| Virtual Tour | Book Showing | Email a Friend |
Jump To:
At a Glance:
| Type: | Freehold - Detached |
| Area: | Toronto |
| Municipality: | Toronto |
| Neighbourhood: | The Beaches |
| Style: | 3-Storey |
| Lot Size: | 24.84 x 118.47(Feet) |
| Tax: | $10,056.96 |
| Beds: | 3+1 |
| Baths: | 3 |
| Fireplace: | Y |
| Pool: | None |
Locatin Map:
Payment Calculator:

