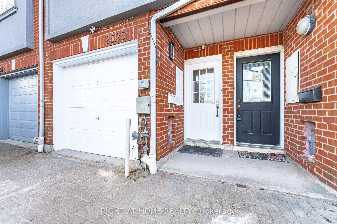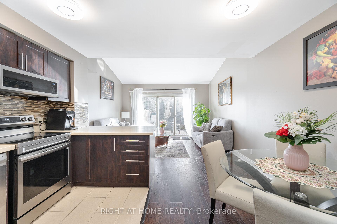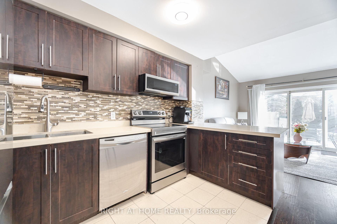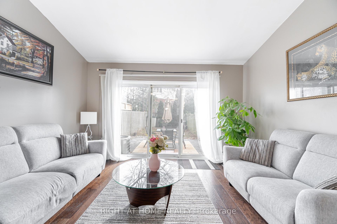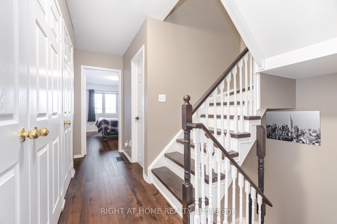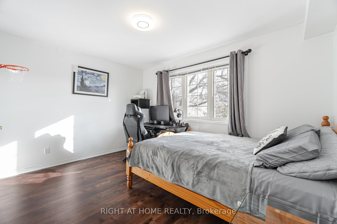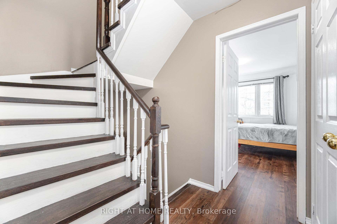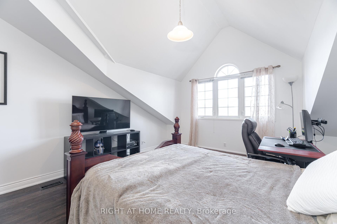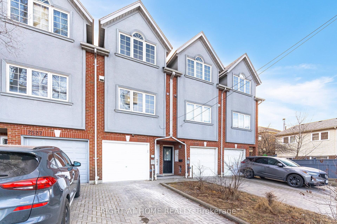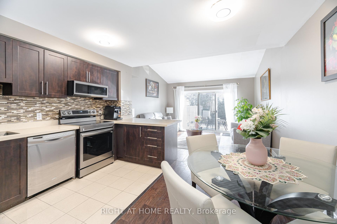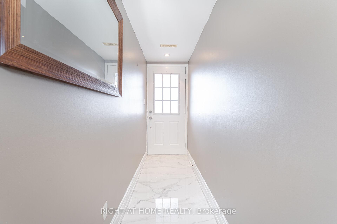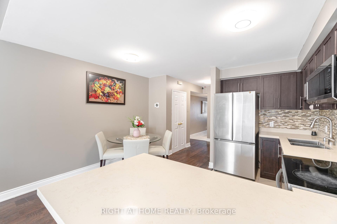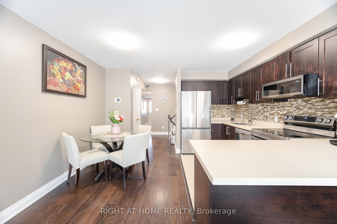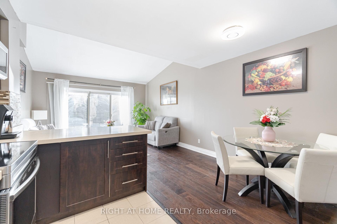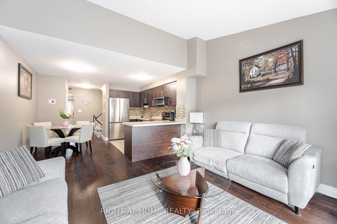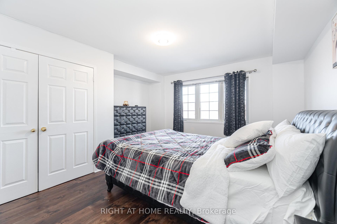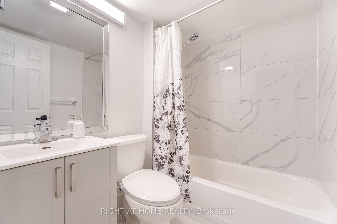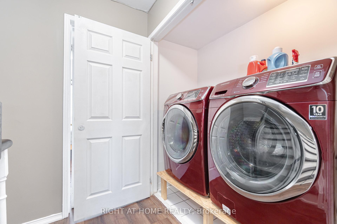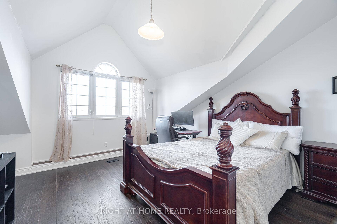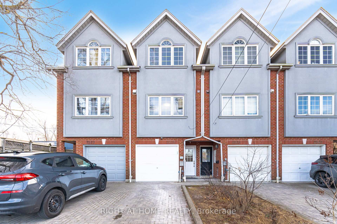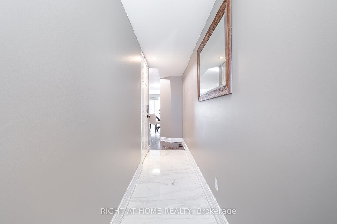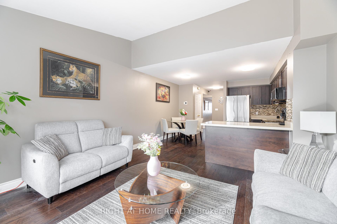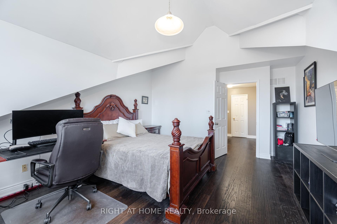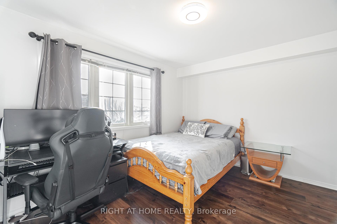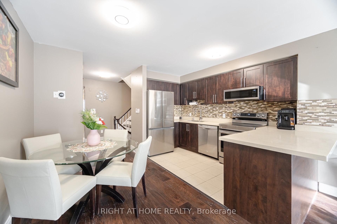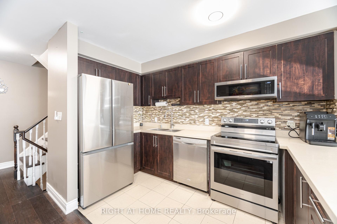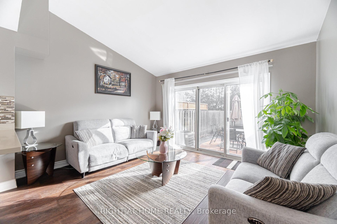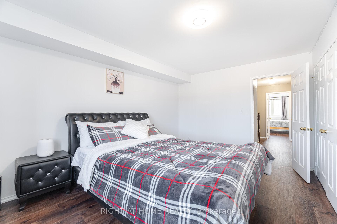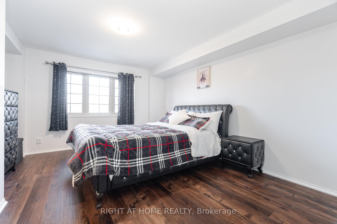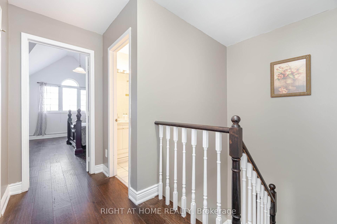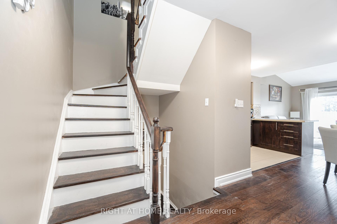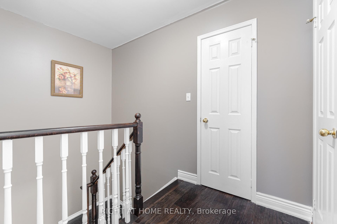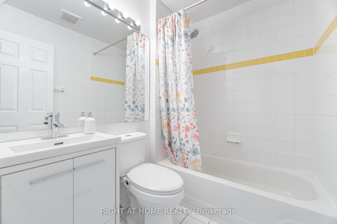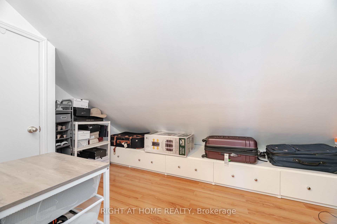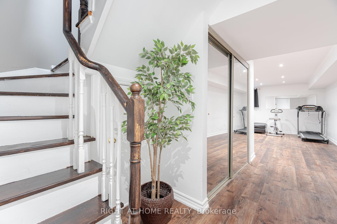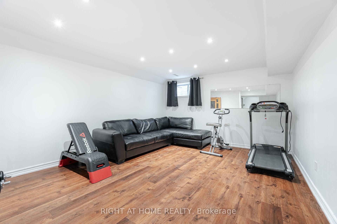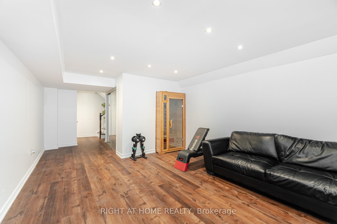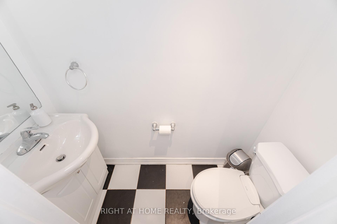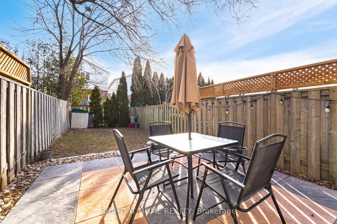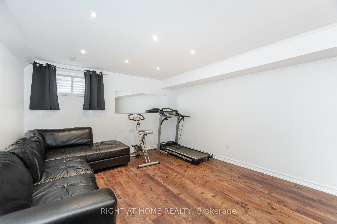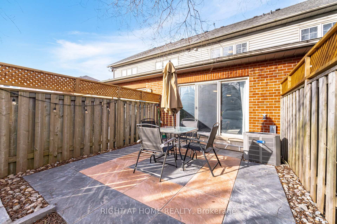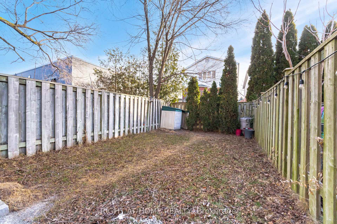$1,149,000
Available - For Sale
Listing ID: E11912399
2525 Gerrard St East , Toronto, M1N 1W9, Ontario
| Prime Location! Rarely offered ! This charming 3+1 bedroom, 3-bath freehold home with a single-car garage is ideally situated close to shopping, restaurants, and just a few subway stops from downtown Toronto. The Coveted Blantyre School District! TTC /Go station proximity! Featuring a bright and airy open-concept layout, the modern kitchen and dining area flow seamlessly into the living room, which offers a walkout to the spacious, fully fenced backyard perfect for kids, pets, and entertaining. The kitchen boasts newer quartz countertops, sleek cabinetry, and stainless steel appliances. The property is completely carpet-free! Recent upgrades include newer flooring and a modern air conditioner. Plenty of storage space. |
| Extras: professionally finished basement provides extra living space, ideal for a home office, recreation room, or guest suite. convenience of nearby amenities including Woodbine Beach, 20 min downtown and a golf course just minutes away. |
| Price | $1,149,000 |
| Taxes: | $4300.00 |
| Address: | 2525 Gerrard St East , Toronto, M1N 1W9, Ontario |
| Lot Size: | 14.00 x 111.10 (Feet) |
| Directions/Cross Streets: | Gerrard/Victoria Park |
| Rooms: | 7 |
| Rooms +: | 1 |
| Bedrooms: | 3 |
| Bedrooms +: | 1 |
| Kitchens: | 1 |
| Family Room: | N |
| Basement: | Finished |
| Property Type: | Att/Row/Twnhouse |
| Style: | 3-Storey |
| Exterior: | Brick |
| Garage Type: | Attached |
| (Parking/)Drive: | Private |
| Drive Parking Spaces: | 1 |
| Pool: | None |
| Approximatly Square Footage: | 1500-2000 |
| Fireplace/Stove: | N |
| Heat Source: | Gas |
| Heat Type: | Forced Air |
| Central Air Conditioning: | Central Air |
| Central Vac: | N |
| Laundry Level: | Upper |
| Elevator Lift: | N |
| Sewers: | Sewers |
| Water: | Municipal |
$
%
Years
This calculator is for demonstration purposes only. Always consult a professional
financial advisor before making personal financial decisions.
| Although the information displayed is believed to be accurate, no warranties or representations are made of any kind. |
| RIGHT AT HOME REALTY |
|
|

Bikramjit Sharma
Broker
Dir:
647-295-0028
Bus:
905 456 9090
Fax:
905-456-9091
| Virtual Tour | Book Showing | Email a Friend |
Jump To:
At a Glance:
| Type: | Freehold - Att/Row/Twnhouse |
| Area: | Toronto |
| Municipality: | Toronto |
| Neighbourhood: | Birchcliffe-Cliffside |
| Style: | 3-Storey |
| Lot Size: | 14.00 x 111.10(Feet) |
| Tax: | $4,300 |
| Beds: | 3+1 |
| Baths: | 3 |
| Fireplace: | N |
| Pool: | None |
Locatin Map:
Payment Calculator:

