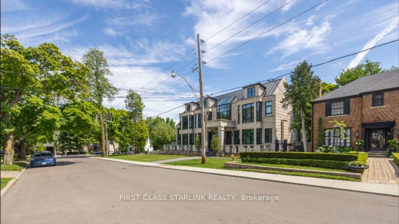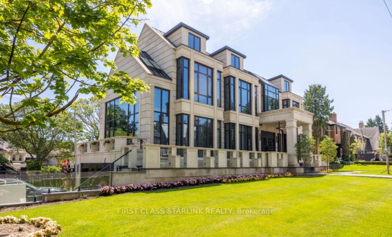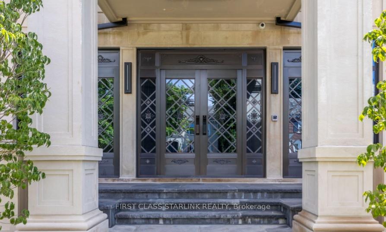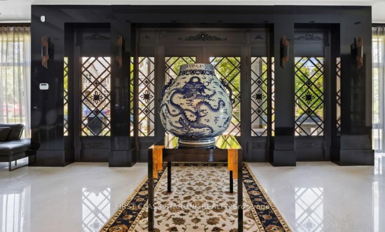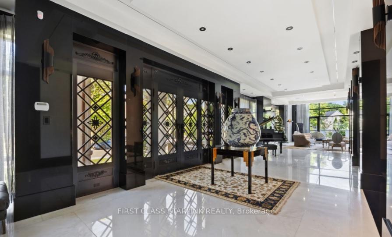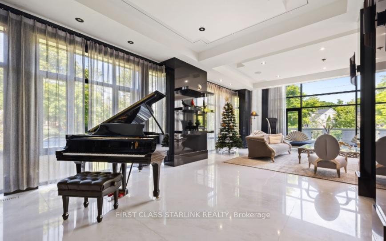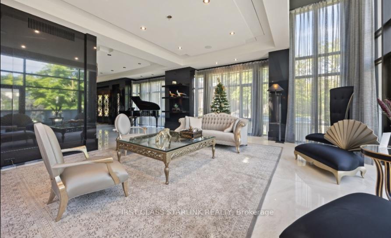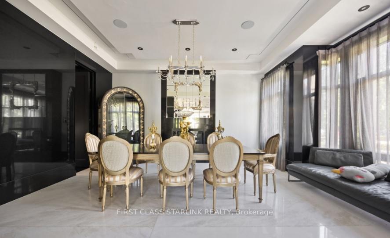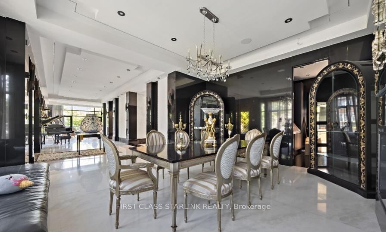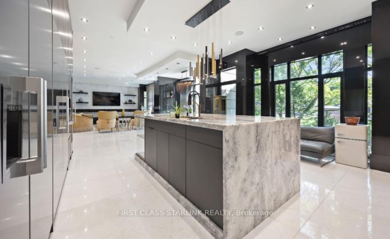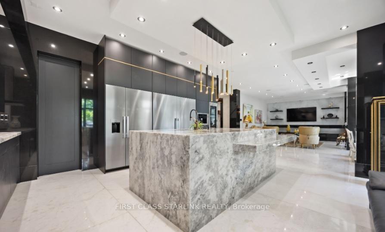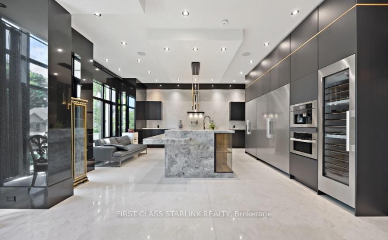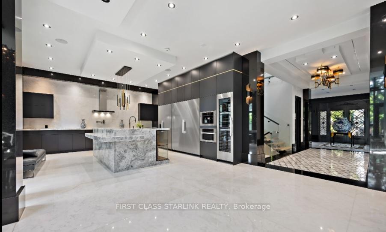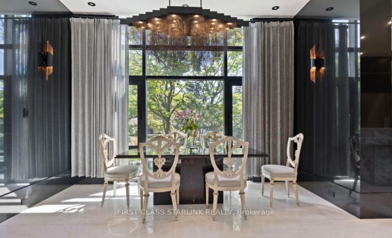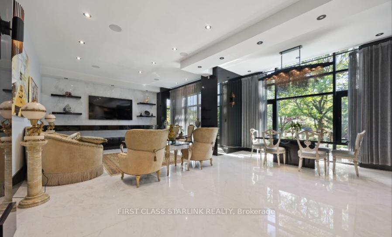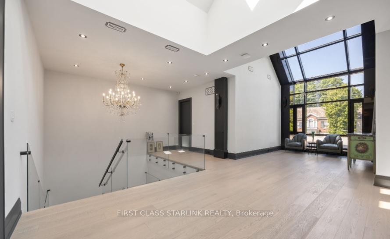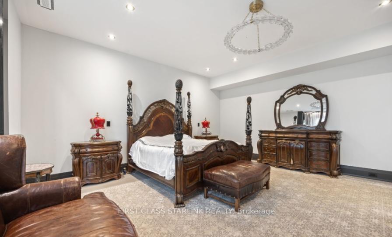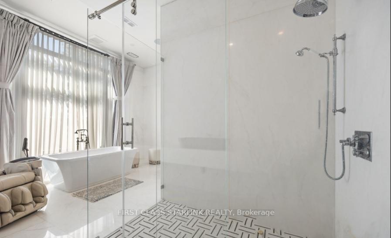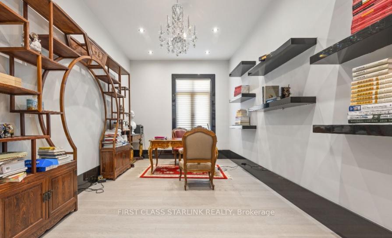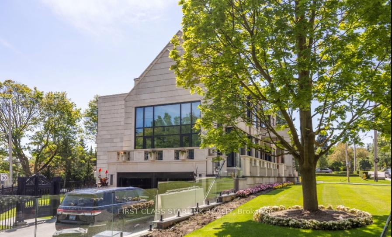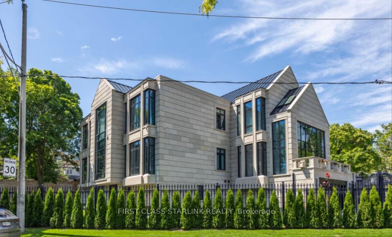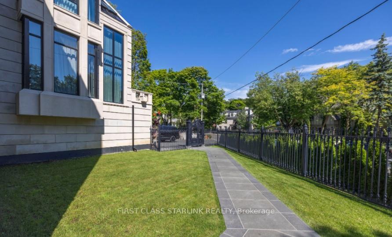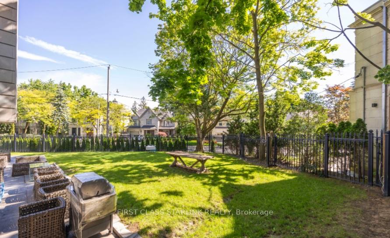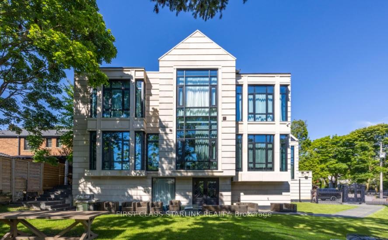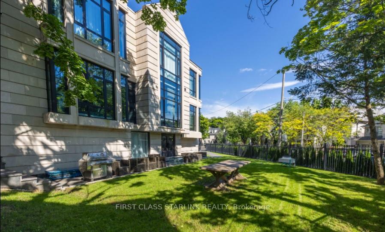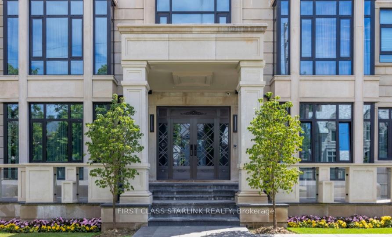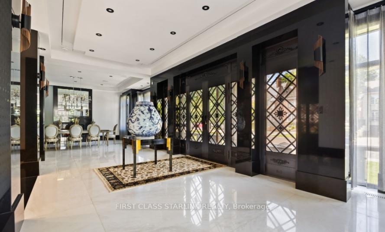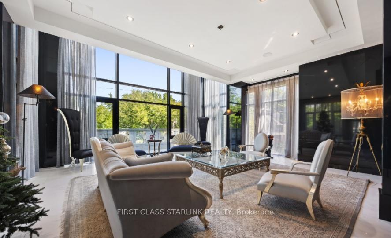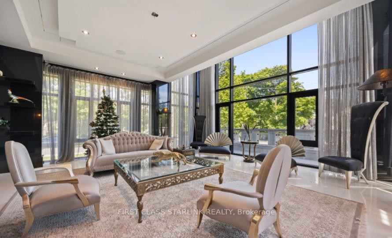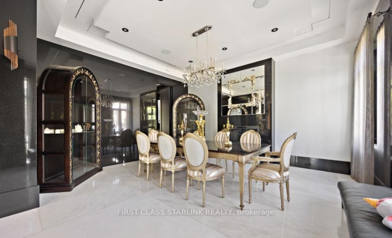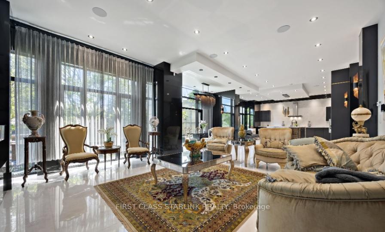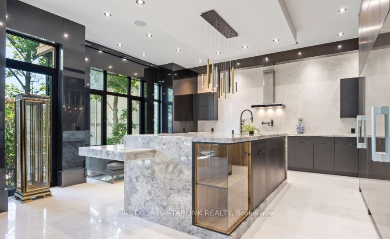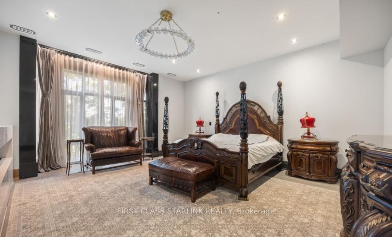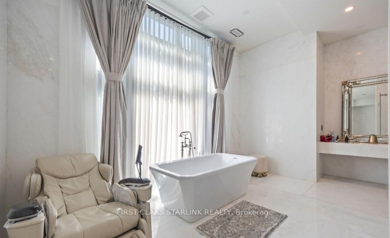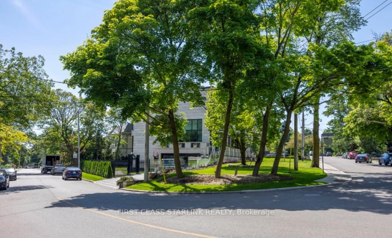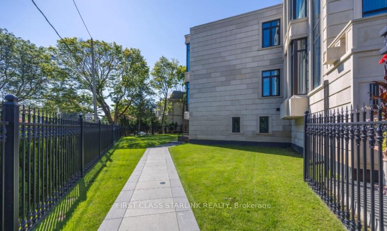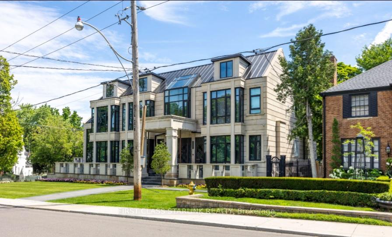$19,699,888
Available - For Sale
Listing ID: C9236458
505 Russell Hill Rd , Toronto, M5P 2T1, Ontario
| A newly constructed (2023) two-story Detached Limstone Finished and a built-in 3 car tandem garage, total above grade 6,526 sq.ft. A hydraulic elevator services the levels. Main floor has an area of 3,255 sq ft. It is demised into a foyer, a great hall with a grand piano, dining room, living room, kitchen with a walk-out to the backyard, fry kitchen, family room library, and 2-piece washroom. Finished include painted drywall and jade-clade walls, painted drywall ceilings, and pre-lit jade tile flooring with marble trim. The second-floor area of 3,271 sq ft has 4 Bedrooms with ensuites and walk-in closets, Laundry room, The basement has a walk-out and is demised into a recreation room, nanny suite, gym, theatre room, wine cellar, wet bar area, utility room and a 3-piece washroom |
| Extras: Appliances include two Sub-Zero refrigerators, Miele Dishwasher, oven, coffee system, wine fridge and freezer, and a Wolf stove & rangehood. Pot Lights and ceiling fixtures, 3 Central Air Conditioning Unis and 3 Forced Air Gas Furnaces |
| Price | $19,699,888 |
| Taxes: | $24448.58 |
| Address: | 505 Russell Hill Rd , Toronto, M5P 2T1, Ontario |
| Lot Size: | 80.00 x 111.68 (Feet) |
| Directions/Cross Streets: | Russell Hill Rd/Forest Hill Rd |
| Rooms: | 14 |
| Rooms +: | 5 |
| Bedrooms: | 4 |
| Bedrooms +: | 1 |
| Kitchens: | 1 |
| Family Room: | Y |
| Basement: | Finished, W/O |
| Approximatly Age: | 0-5 |
| Property Type: | Detached |
| Style: | 2-Storey |
| Exterior: | Stone |
| Garage Type: | Built-In |
| (Parking/)Drive: | Pvt Double |
| Drive Parking Spaces: | 4 |
| Pool: | Indoor |
| Approximatly Age: | 0-5 |
| Fireplace/Stove: | Y |
| Heat Source: | Gas |
| Heat Type: | Forced Air |
| Central Air Conditioning: | Central Air |
| Central Vac: | N |
| Laundry Level: | Upper |
| Elevator Lift: | Y |
| Sewers: | Sewers |
| Water: | Municipal |
$
%
Years
This calculator is for demonstration purposes only. Always consult a professional
financial advisor before making personal financial decisions.
| Although the information displayed is believed to be accurate, no warranties or representations are made of any kind. |
| FIRST CLASS STARLINK REALTY |
|
|

Bikramjit Sharma
Broker
Dir:
647-295-0028
Bus:
905 456 9090
Fax:
905-456-9091
| Virtual Tour | Book Showing | Email a Friend |
Jump To:
At a Glance:
| Type: | Freehold - Detached |
| Area: | Toronto |
| Municipality: | Toronto |
| Neighbourhood: | Forest Hill South |
| Style: | 2-Storey |
| Lot Size: | 80.00 x 111.68(Feet) |
| Approximate Age: | 0-5 |
| Tax: | $24,448.58 |
| Beds: | 4+1 |
| Baths: | 7 |
| Fireplace: | Y |
| Pool: | Indoor |
Locatin Map:
Payment Calculator:

