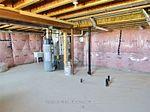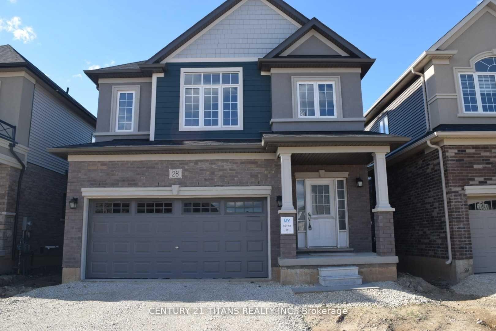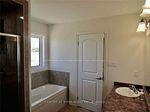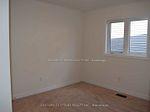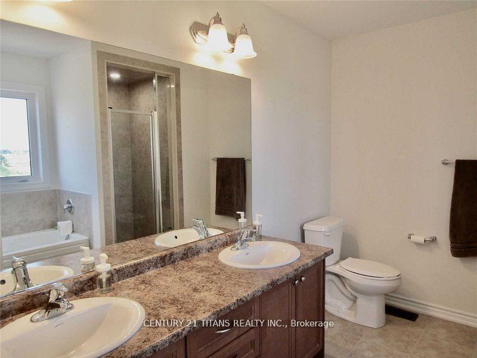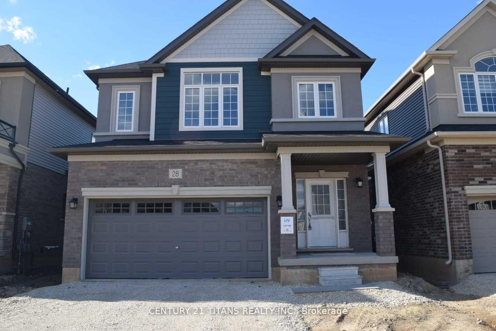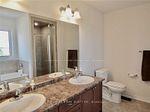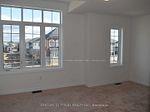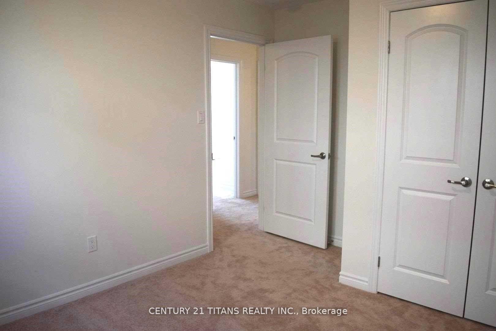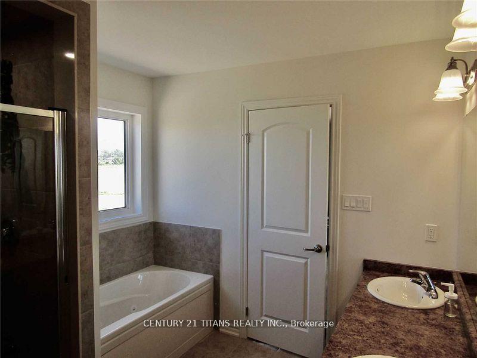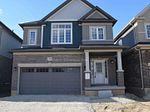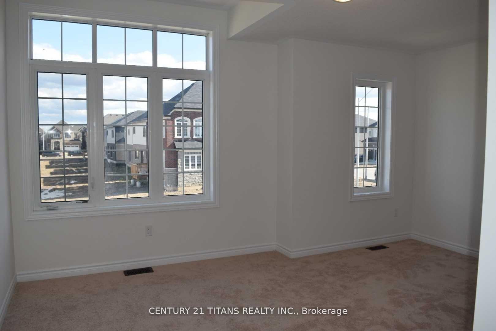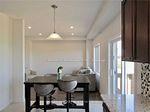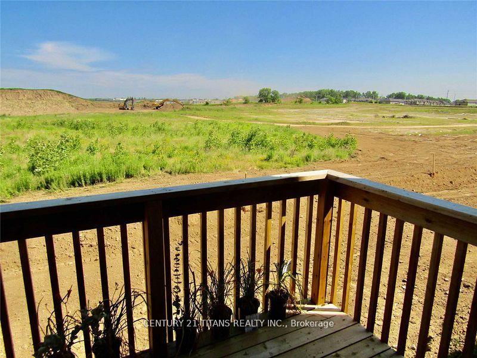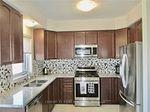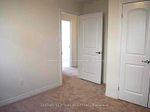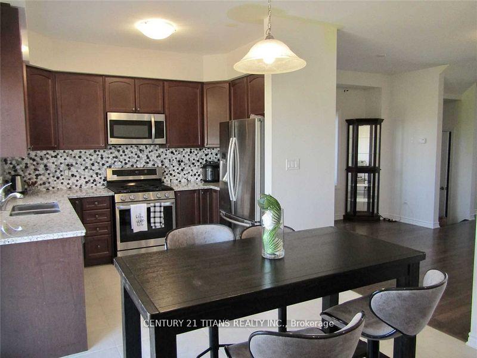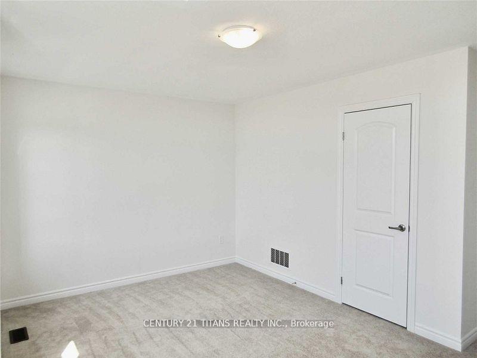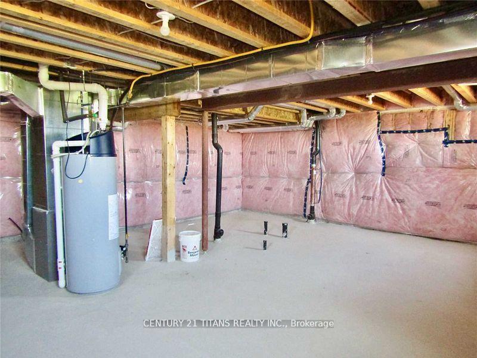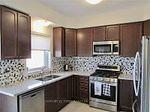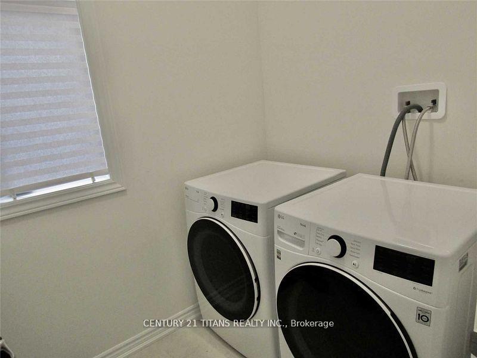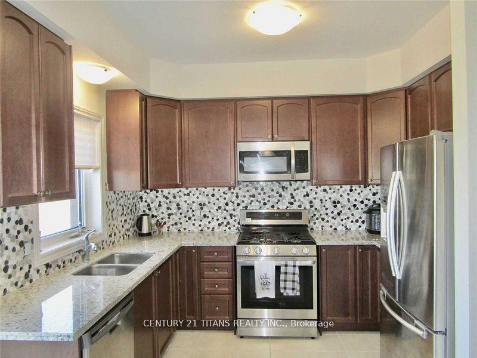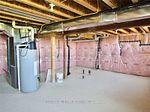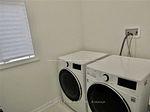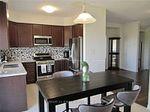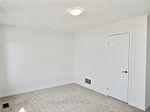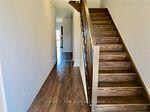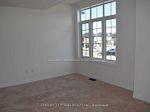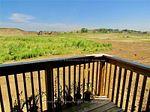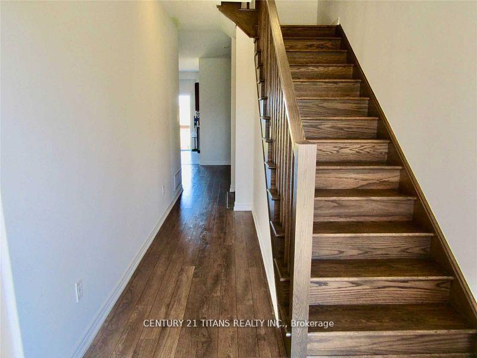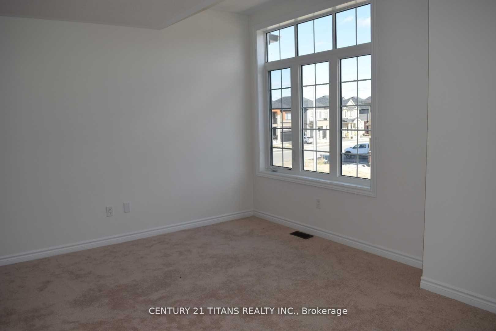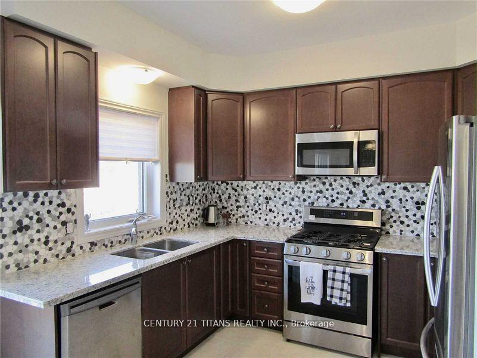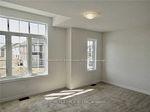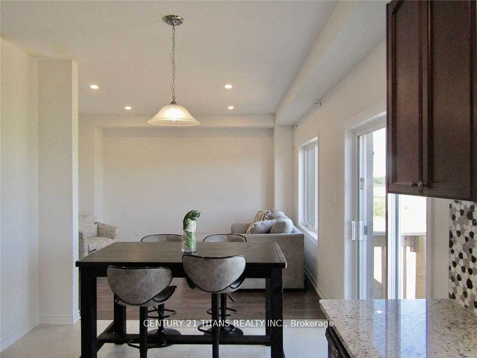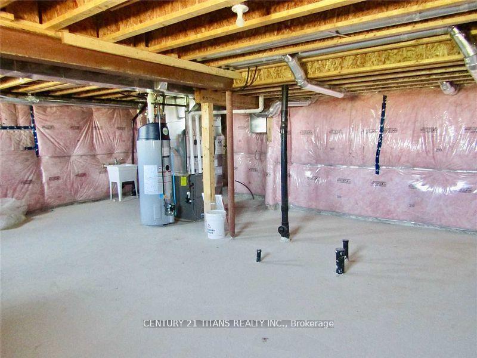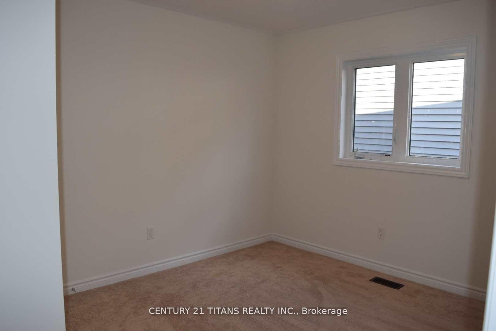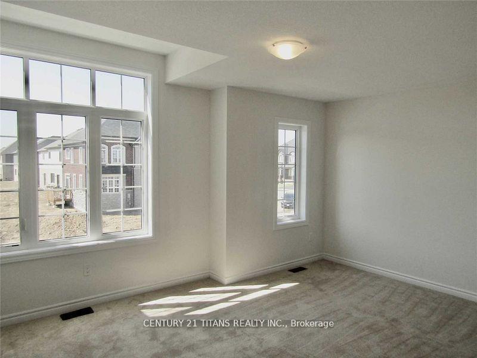$834,900
Available - For Sale
Listing ID: X11911669
28 Scenic Ridge Gate , Brant, N3L 0K4, Ontario
| Just listed !!! Welcome to this Beautiful Detached Home in one of Paris's Most Desirable neighborhoods. This home boasts 4 bedrooms and 3 washrooms. This sun filled home has a open concept layout that allows for the ease of entertaining guests. It boasts a chefs kitchen with quartz countertops and a gas range. Wonderful stainless steel appliances and stunning cabinetry. From the kitchen you can walk out to the deck to have breakfast or tea in the evening. Upstairs 4 generous sized bedrooms await you. The laundry room is conveniently located on the main floor. The basement is unfinished...so you can finish it your way !!! This home is close to all Amenities, Public transportation, and Highways. This ultra clean home checks all the boxes!!! |
| Price | $834,900 |
| Taxes: | $4216.00 |
| Address: | 28 Scenic Ridge Gate , Brant, N3L 0K4, Ontario |
| Lot Size: | 36.09 x 98.43 (Feet) |
| Acreage: | < .50 |
| Directions/Cross Streets: | POWERLINE RS/REST ACRES |
| Rooms: | 7 |
| Bedrooms: | 4 |
| Bedrooms +: | |
| Kitchens: | 1 |
| Family Room: | Y |
| Basement: | Sep Entrance, Unfinished |
| Approximatly Age: | 0-5 |
| Property Type: | Detached |
| Style: | 2-Storey |
| Exterior: | Brick |
| Garage Type: | Attached |
| (Parking/)Drive: | Pvt Double |
| Drive Parking Spaces: | 2 |
| Pool: | None |
| Approximatly Age: | 0-5 |
| Approximatly Square Footage: | 2000-2500 |
| Property Features: | Library, Park, Place Of Worship, Rec Centre, School |
| Fireplace/Stove: | N |
| Heat Source: | Gas |
| Heat Type: | Forced Air |
| Central Air Conditioning: | Central Air |
| Central Vac: | N |
| Laundry Level: | Main |
| Elevator Lift: | N |
| Sewers: | Sewers |
| Water: | Municipal |
| Utilities-Hydro: | Y |
| Utilities-Gas: | Y |
| Utilities-Telephone: | Y |
$
%
Years
This calculator is for demonstration purposes only. Always consult a professional
financial advisor before making personal financial decisions.
| Although the information displayed is believed to be accurate, no warranties or representations are made of any kind. |
| CENTURY 21 TITANS REALTY INC. |
|
|

Bikramjit Sharma
Broker
Dir:
647-295-0028
Bus:
905 456 9090
Fax:
905-456-9091
| Book Showing | Email a Friend |
Jump To:
At a Glance:
| Type: | Freehold - Detached |
| Area: | Brant |
| Municipality: | Brant |
| Neighbourhood: | Paris |
| Style: | 2-Storey |
| Lot Size: | 36.09 x 98.43(Feet) |
| Approximate Age: | 0-5 |
| Tax: | $4,216 |
| Beds: | 4 |
| Baths: | 3 |
| Fireplace: | N |
| Pool: | None |
Locatin Map:
Payment Calculator:

