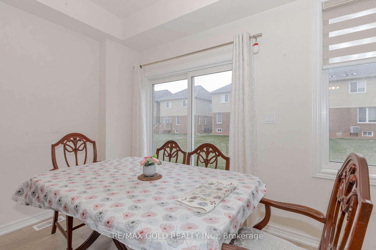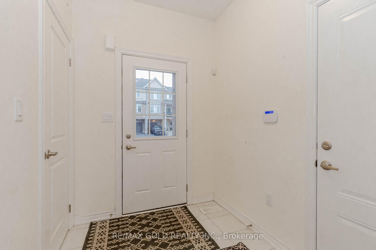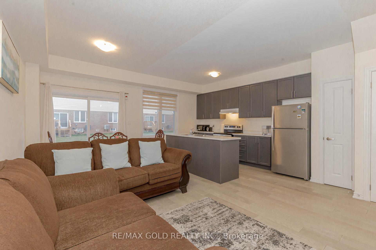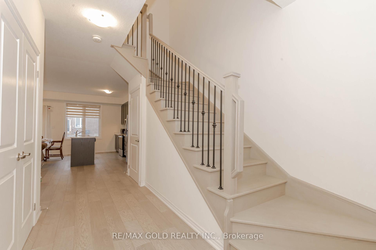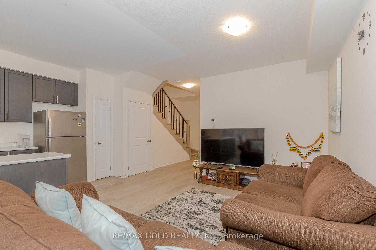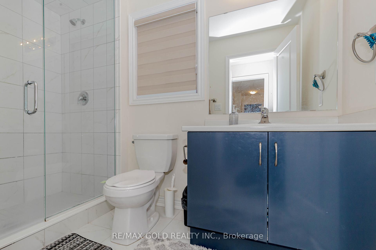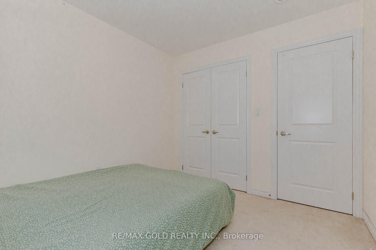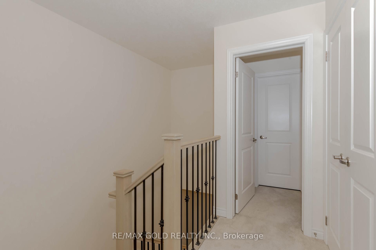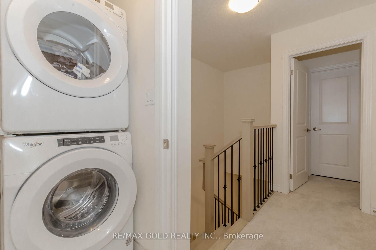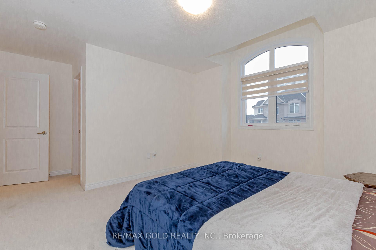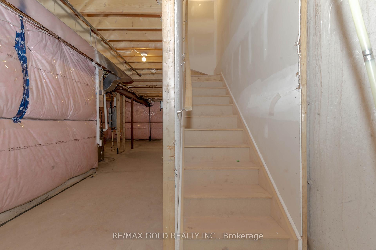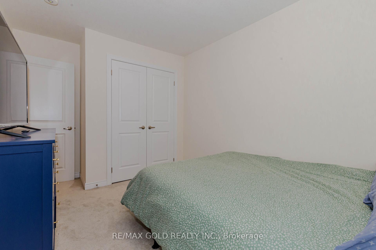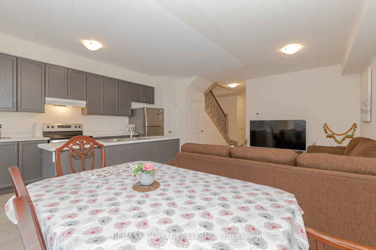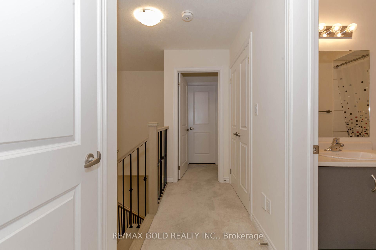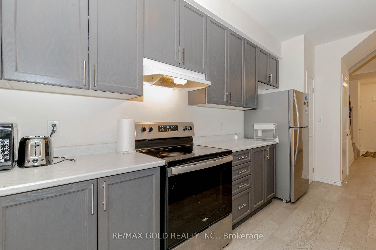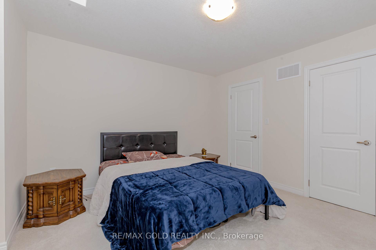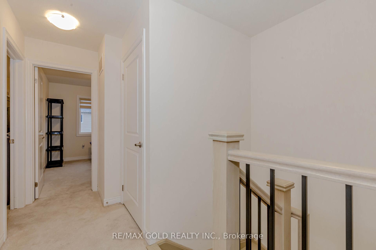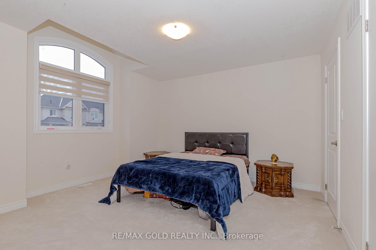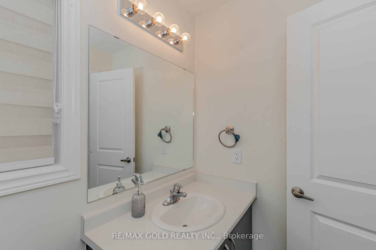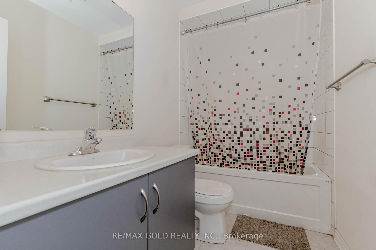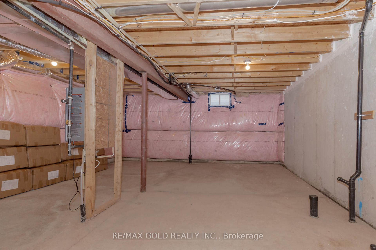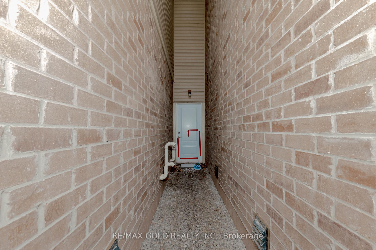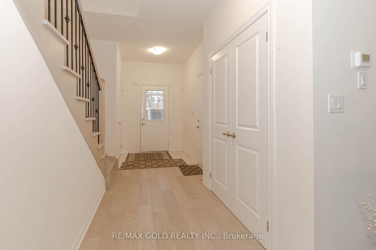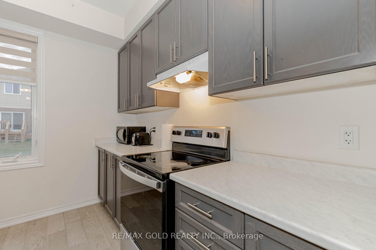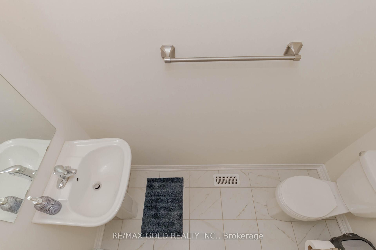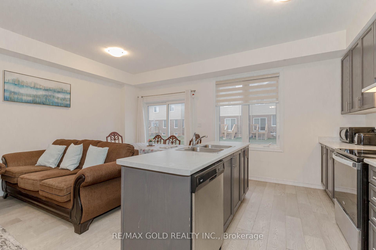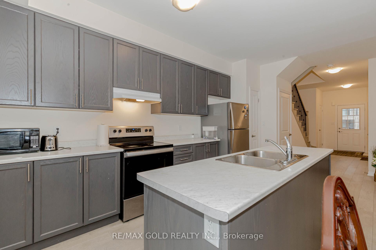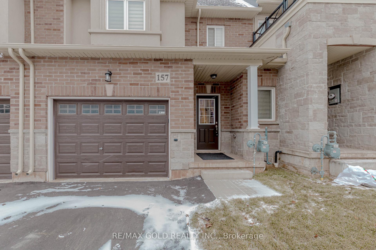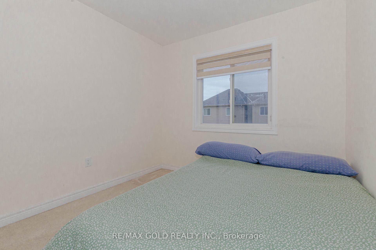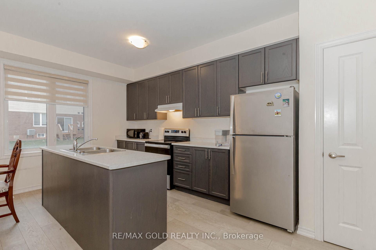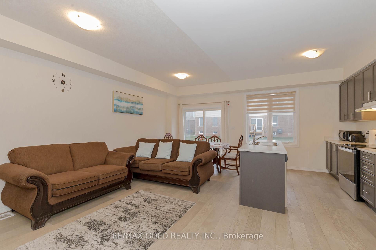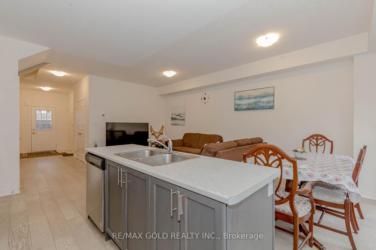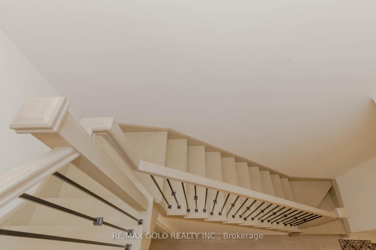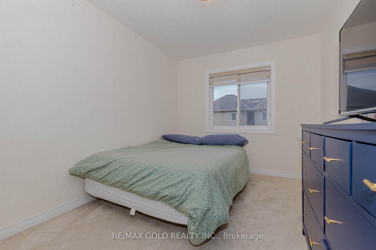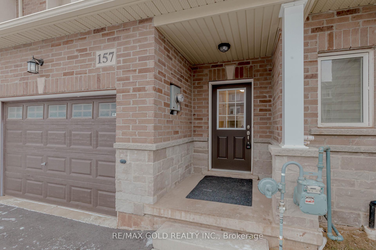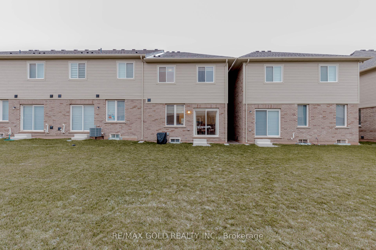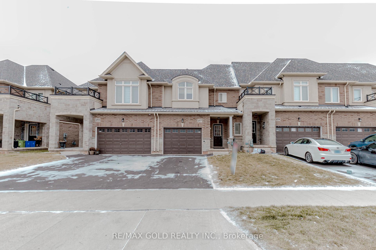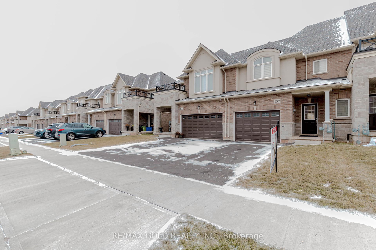$785,000
Available - For Sale
Listing ID: X11911835
157 Sonoma Lane , Hamilton, L8E 0J9, Ontario
| Welcome To This Beautiful Almost Brand-New Freehold Townhome, Ideally Located In A Sought-After Family-Friendly Neighborhood In Hamilton. Offering 3 Spacious BRs & 2.5 WRs, This Home Is Designed For Modern Living With Style And Comfort. The Contemporary Open-Concept Main Floor Is Perfect For Both Entertaining And Everyday Living, Featuring An Airy, Bright Living And Dining Space With Elegant 9-Foot Ceilings Throughout. The Upgraded Kitchen Is A Chef's Dream With Premium Cabinetry, A Large Pantry, And Ample Counter Space. The Seamless Flow Between The Kitchen, Dining, And Living Room Creates A Vibrant And Functional Layout. The Home Features A Gorgeous Hardwood And Iron Staircase, Adding A Touch Of Elegance To The Interior.Perfectly Situated Close To Schools, Public Transit, Shopping Malls, And Just Minutes From Costco, This Home Provides Ultimate Convenience With Quick Access To Major Highways. Whether You're Commuting Or Enjoying The Local Amenities, You'll Love The Ease Of Living In This Fantastic Location. This Townhome Is An Excellent Opportunity For Families Or Professionals Looking For A Stylish, Low-Maintenance Lifestyle In A Prime Area. Don't Miss Out! |
| Extras: 2 Minutes' Walk To Winona Park, Close To All Amenities, Qew Access, Schools, Shopping, Restaurants, Costco, Future Go Station, Fifty Point Marina. |
| Price | $785,000 |
| Taxes: | $2024.00 |
| Address: | 157 Sonoma Lane , Hamilton, L8E 0J9, Ontario |
| Lot Size: | 22.50 x 99.23 (Feet) |
| Directions/Cross Streets: | Fifty Rd And QEW |
| Rooms: | 6 |
| Bedrooms: | 3 |
| Bedrooms +: | |
| Kitchens: | 1 |
| Family Room: | N |
| Basement: | Unfinished |
| Property Type: | Att/Row/Twnhouse |
| Style: | 2-Storey |
| Exterior: | Brick, Stucco/Plaster |
| Garage Type: | Attached |
| (Parking/)Drive: | Private |
| Drive Parking Spaces: | 2 |
| Pool: | None |
| Fireplace/Stove: | N |
| Heat Source: | Gas |
| Heat Type: | Forced Air |
| Central Air Conditioning: | Central Air |
| Central Vac: | N |
| Sewers: | Sewers |
| Water: | Municipal |
$
%
Years
This calculator is for demonstration purposes only. Always consult a professional
financial advisor before making personal financial decisions.
| Although the information displayed is believed to be accurate, no warranties or representations are made of any kind. |
| RE/MAX GOLD REALTY INC. |
|
|

Bikramjit Sharma
Broker
Dir:
647-295-0028
Bus:
905 456 9090
Fax:
905-456-9091
| Virtual Tour | Book Showing | Email a Friend |
Jump To:
At a Glance:
| Type: | Freehold - Att/Row/Twnhouse |
| Area: | Hamilton |
| Municipality: | Hamilton |
| Neighbourhood: | Stoney Creek |
| Style: | 2-Storey |
| Lot Size: | 22.50 x 99.23(Feet) |
| Tax: | $2,024 |
| Beds: | 3 |
| Baths: | 3 |
| Fireplace: | N |
| Pool: | None |
Locatin Map:
Payment Calculator:

