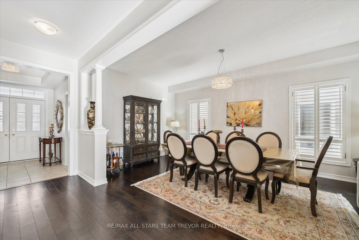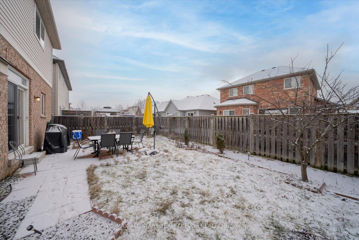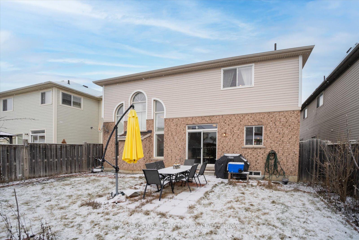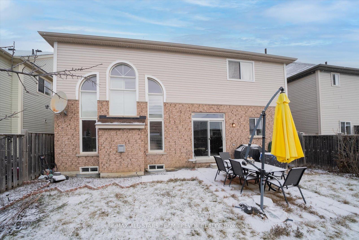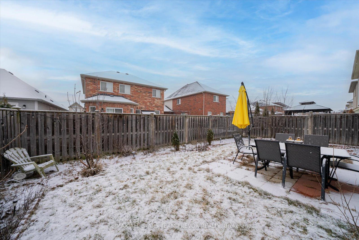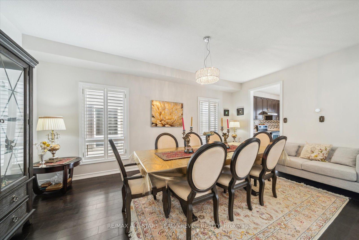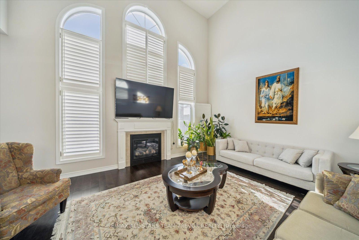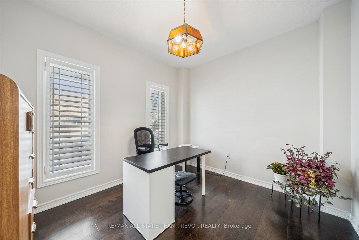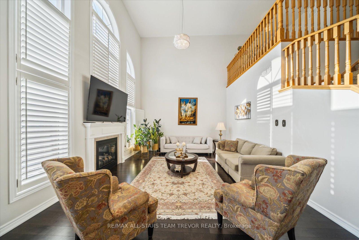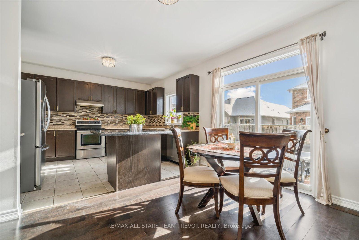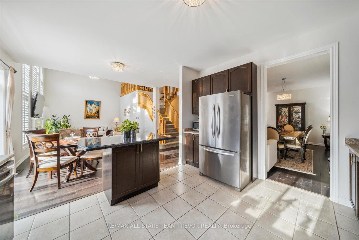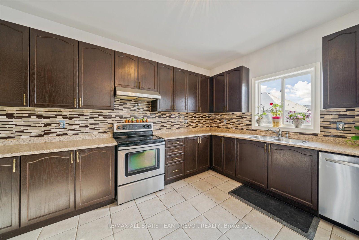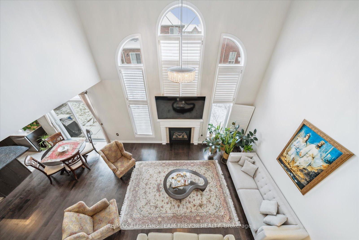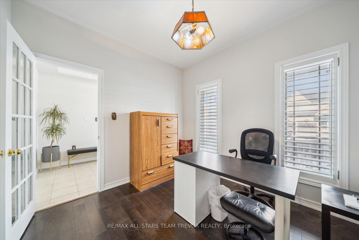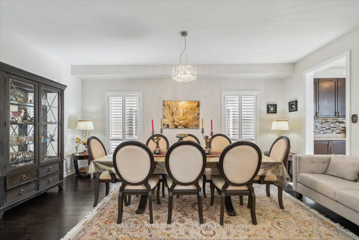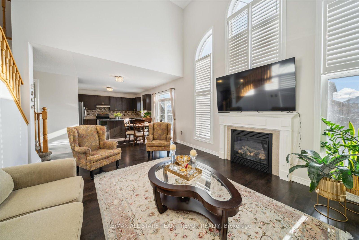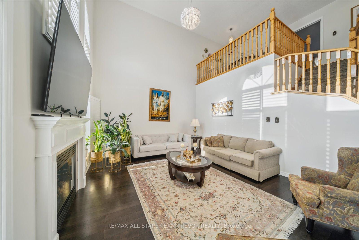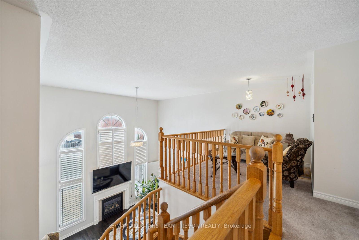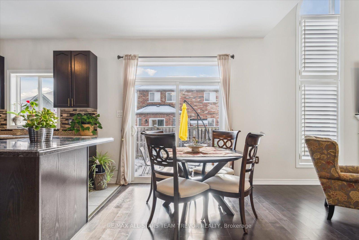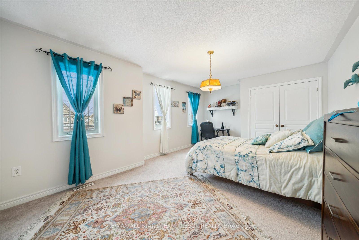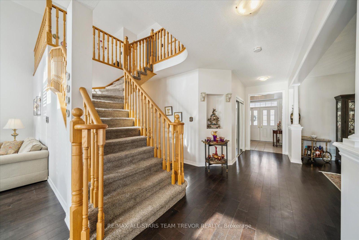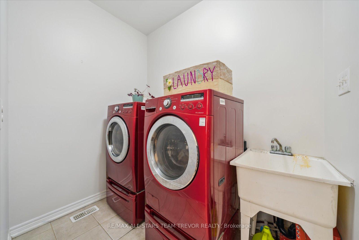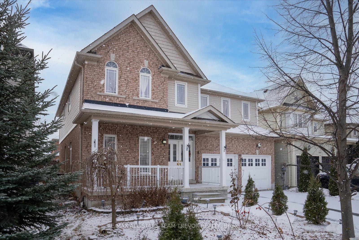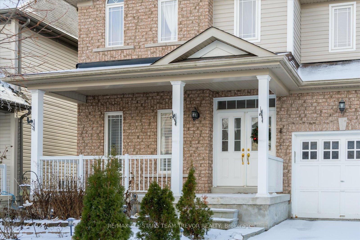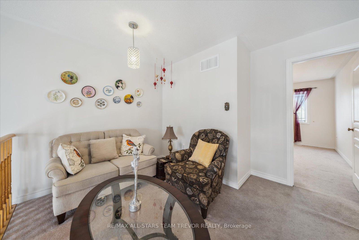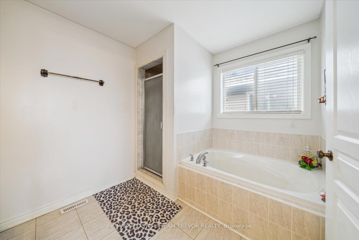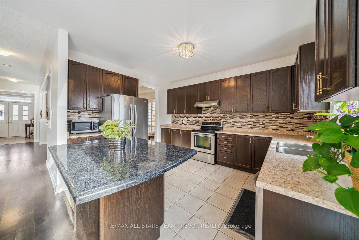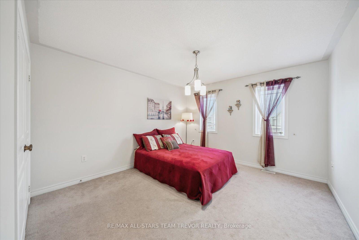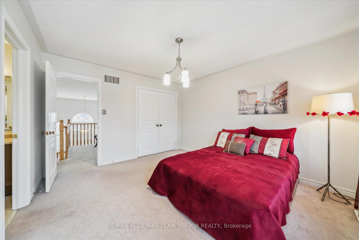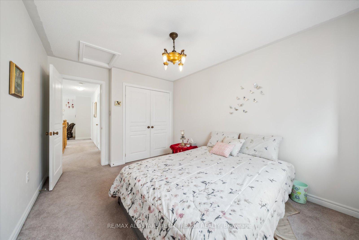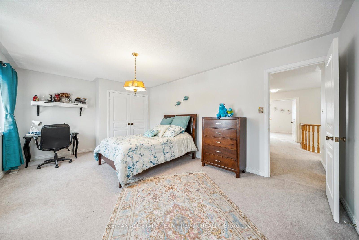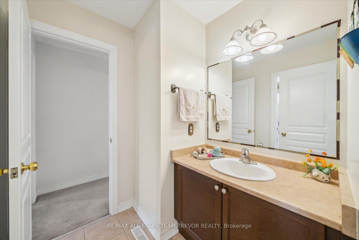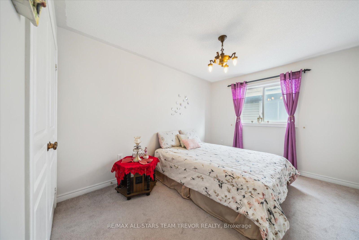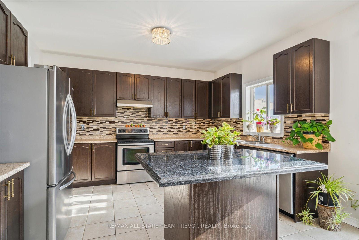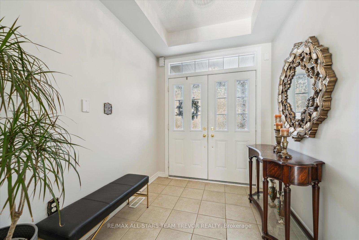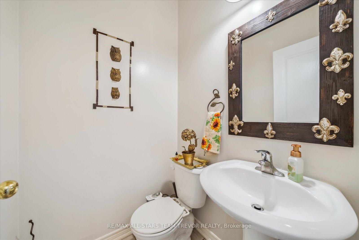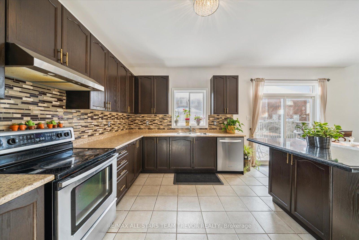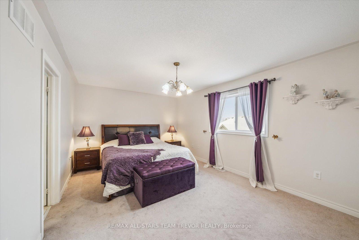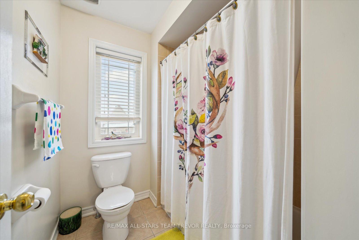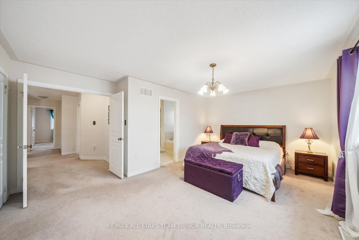$1,149,900
Available - For Sale
Listing ID: N11910453
46 Carness Cres , Georgina, L4P 0B8, Ontario
| Introducing a Grand 4-Bedroom, 3-Bathroom Home in a Prime Family-Oriented Community. Discover this beautifully designed 2-storey residence that combines modern comfort, timeless style, and unbeatable convenience. Situated in the highly sought-after Simcoe Landing neighborhood, this property offers quick access to Highway 404 for seamless commuting and is just minutes from Lake Simcoe, where you can enjoy year-round outdoor activities such as boating, fishing, and swimming. From the moment you step inside, the homes impressive layout and thoughtful design will capture your attention. The family room boasts soaring 17-foot ceilings, creating a bright and open atmosphere, while hardwood floors flow throughout the main level. The chef-inspired kitchen, complete with a large island, seamlessly connects to the spacious dining room, ideal for hosting friends and family. This home is well-equipped for todays lifestyle, featuring a dedicated main-floor office for those working remotely. Upstairs, you will find generously sized bedrooms along with a versatile den overlooking the family room, perfect for use as a reading retreat, homework area, or additional lounge space. With its exceptional layout, quality finishes, and prime location, this property offers a unique opportunity to enjoy both comfortable living and convenient access to outdoor recreation. Schedule your private viewing today and experience all this home has to offer. |
| Price | $1,149,900 |
| Taxes: | $6292.00 |
| Address: | 46 Carness Cres , Georgina, L4P 0B8, Ontario |
| Lot Size: | 44.97 x 90.26 (Feet) |
| Acreage: | < .50 |
| Directions/Cross Streets: | THORNLODGE DR & JOE DALES DR |
| Rooms: | 12 |
| Bedrooms: | 4 |
| Bedrooms +: | |
| Kitchens: | 1 |
| Family Room: | Y |
| Basement: | Full, Unfinished |
| Approximatly Age: | 6-15 |
| Property Type: | Detached |
| Style: | 2-Storey |
| Exterior: | Brick, Vinyl Siding |
| Garage Type: | Attached |
| (Parking/)Drive: | Pvt Double |
| Drive Parking Spaces: | 4 |
| Pool: | None |
| Approximatly Age: | 6-15 |
| Approximatly Square Footage: | 2500-3000 |
| Property Features: | Fenced Yard, Lake/Pond, Park, Public Transit, School |
| Fireplace/Stove: | Y |
| Heat Source: | Gas |
| Heat Type: | Forced Air |
| Central Air Conditioning: | Central Air |
| Central Vac: | N |
| Laundry Level: | Main |
| Elevator Lift: | N |
| Sewers: | Sewers |
| Water: | Municipal |
| Utilities-Cable: | A |
| Utilities-Hydro: | Y |
| Utilities-Gas: | Y |
| Utilities-Telephone: | A |
$
%
Years
This calculator is for demonstration purposes only. Always consult a professional
financial advisor before making personal financial decisions.
| Although the information displayed is believed to be accurate, no warranties or representations are made of any kind. |
| RE/MAX ALL-STARS TEAM TREVOR REALTY |
|
|

Bikramjit Sharma
Broker
Dir:
647-295-0028
Bus:
905 456 9090
Fax:
905-456-9091
| Virtual Tour | Book Showing | Email a Friend |
Jump To:
At a Glance:
| Type: | Freehold - Detached |
| Area: | York |
| Municipality: | Georgina |
| Neighbourhood: | Keswick South |
| Style: | 2-Storey |
| Lot Size: | 44.97 x 90.26(Feet) |
| Approximate Age: | 6-15 |
| Tax: | $6,292 |
| Beds: | 4 |
| Baths: | 3 |
| Fireplace: | Y |
| Pool: | None |
Locatin Map:
Payment Calculator:


