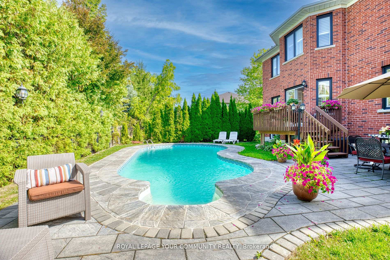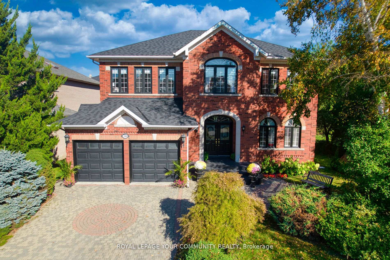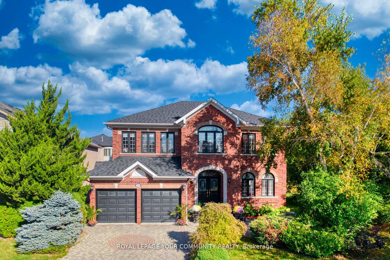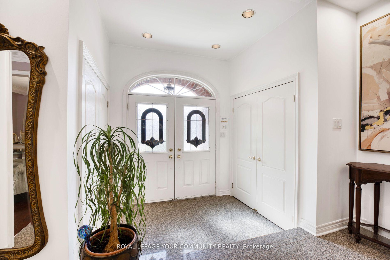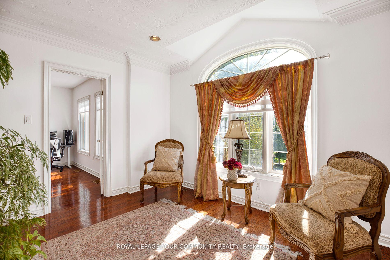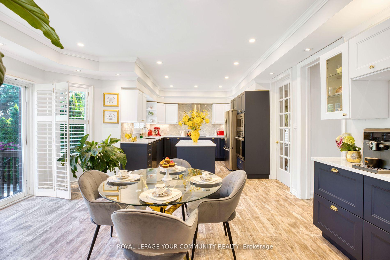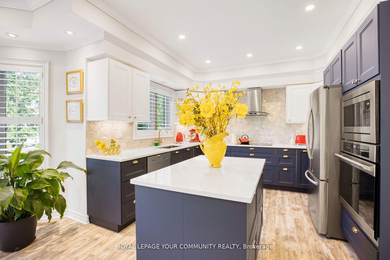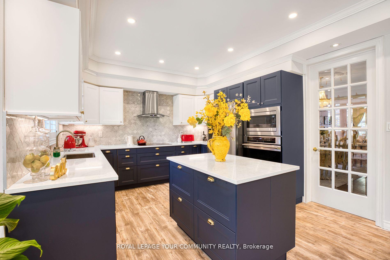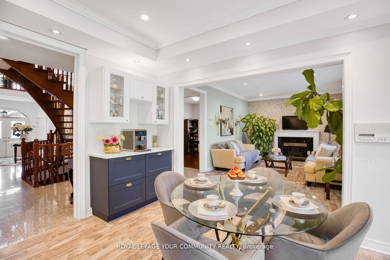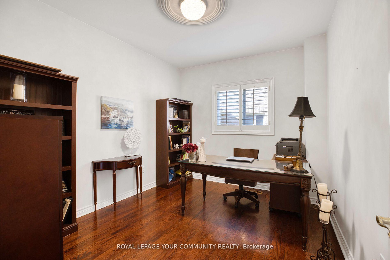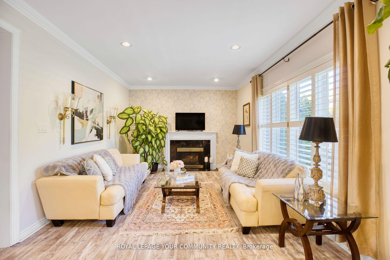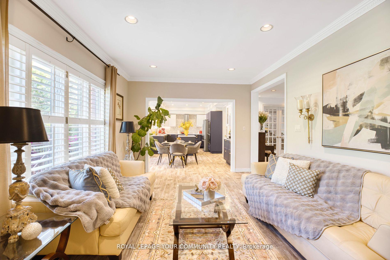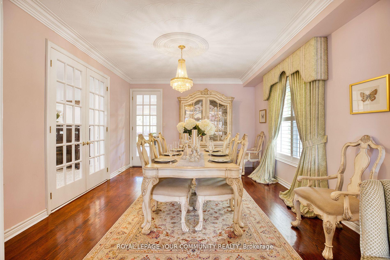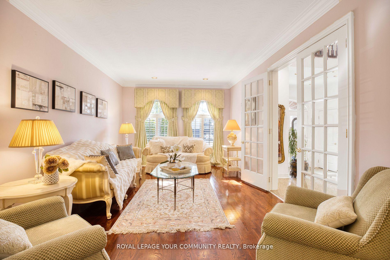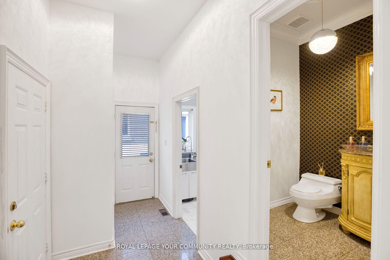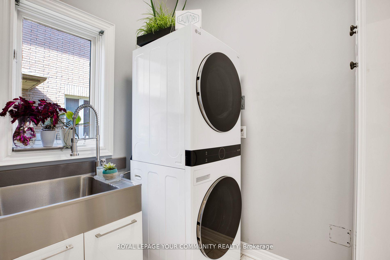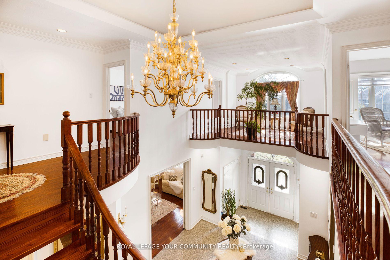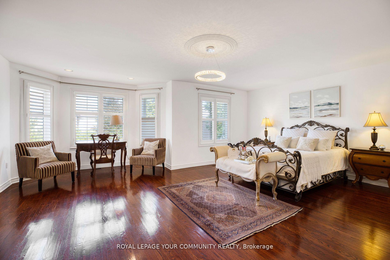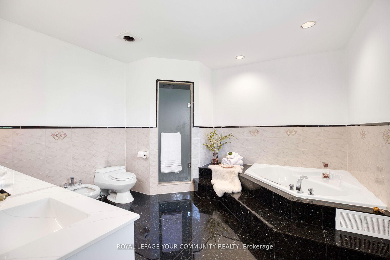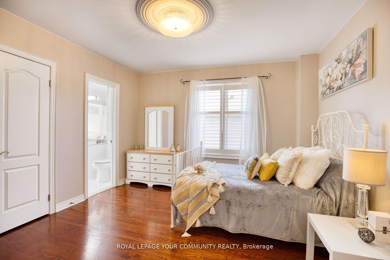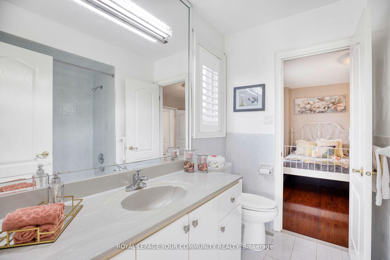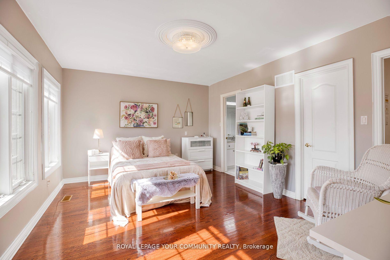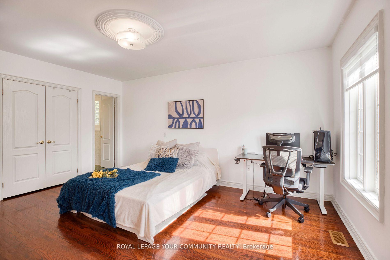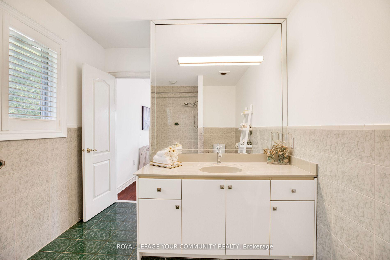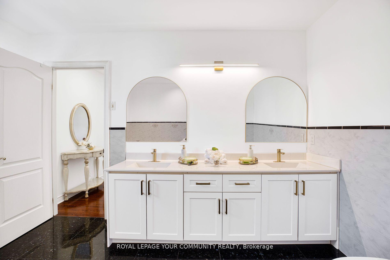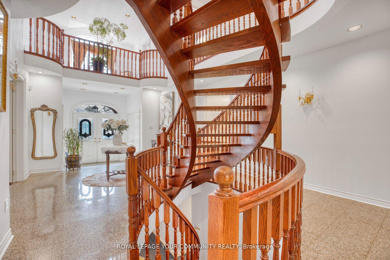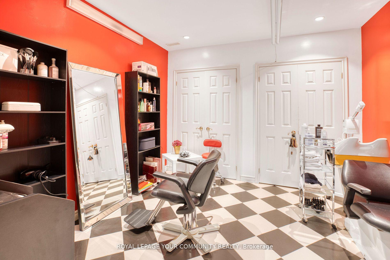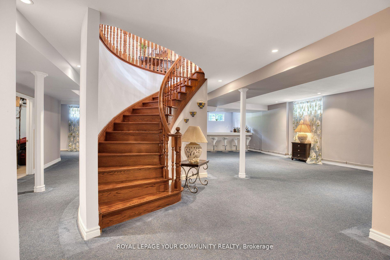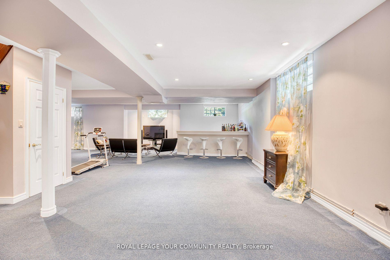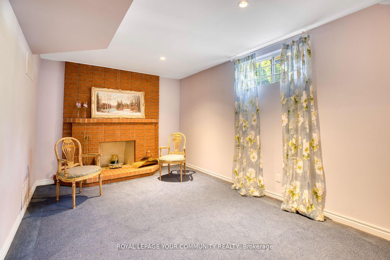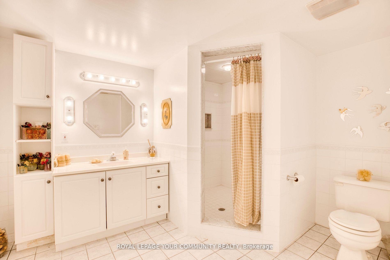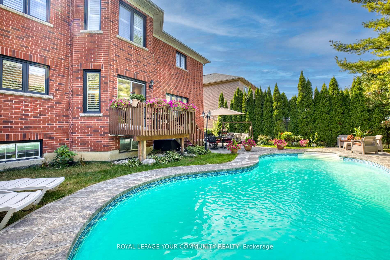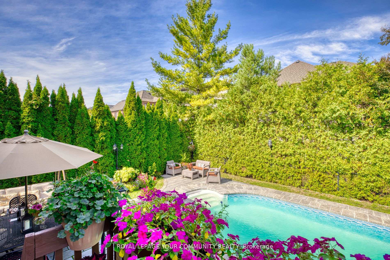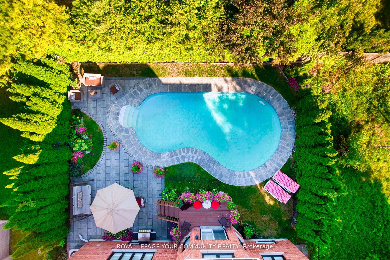$2,866,888
Available - For Sale
Listing ID: N11912086
130 Grey Alder Ave , Richmond Hill, L4B 3P9, Ontario
| Discover the elegance of luxury living in breathtaking 4+1 bedrooms,5 bathrooms Family oasis placedIn the Prestigious Bayview Hunt Club.Immerse yourself in your serene backyard retreat, featuring an inviting**In-Ground Swimming Pool**,exquisite Landscping,and a beautifully paved patio,Perfect For outdoor Dining,and towering Trees That enhance Privacy and promote peace.This charming home spans over 5,800 sqft of living space,enter the impressive foyer featuring a circular oak staircase and large skylight that fills the mrble flrs with natural light.The main floor showcases elegan thardwood floors and a recently updated Modern kitchen equipped with SS appliances. expertly designed basement features a wet bar,expansive recreation and entertainment area,one bedroom and a 3 piece bathrm. Your dream home awaits in BAYVIEW HUNT CLUB,offering the perfect blend of luxury and comfort. Imagine relaxing by the pool,hosting unforgettable gatherings,and enjoying peaceful moments indoors.A must see home! High Ranking St. Robert CHS school zone. Main floor 9 ft ceiling. |
| Extras: LOTS OF POT LIGHTS & WINDOWS, ROOF(2022),FURNACE(2020), MODERN KITCHEN AND APPLIANCES(2022), INTERLOCK(2022),PAINTING THROUGH THE HOUSE (2024),FAMILY ROOM AND KITCHEN FLOOR (2022)WASHER AND DRYER (2024) |
| Price | $2,866,888 |
| Taxes: | $11720.00 |
| Address: | 130 Grey Alder Ave , Richmond Hill, L4B 3P9, Ontario |
| Lot Size: | 55.07 x 118.63 (Feet) |
| Directions/Cross Streets: | BAYVIEW & 16TH AVE |
| Rooms: | 9 |
| Rooms +: | 2 |
| Bedrooms: | 4 |
| Bedrooms +: | 1 |
| Kitchens: | 1 |
| Family Room: | N |
| Basement: | Finished |
| Property Type: | Detached |
| Style: | 2-Storey |
| Exterior: | Brick |
| Garage Type: | Built-In |
| (Parking/)Drive: | Pvt Double |
| Drive Parking Spaces: | 4 |
| Pool: | Inground |
| Approximatly Square Footage: | 3500-5000 |
| Property Features: | Fenced Yard, Park, Place Of Worship, Public Transit, River/Stream, School |
| Fireplace/Stove: | Y |
| Heat Source: | Gas |
| Heat Type: | Forced Air |
| Central Air Conditioning: | Central Air |
| Central Vac: | N |
| Elevator Lift: | N |
| Sewers: | Sewers |
| Water: | Municipal |
$
%
Years
This calculator is for demonstration purposes only. Always consult a professional
financial advisor before making personal financial decisions.
| Although the information displayed is believed to be accurate, no warranties or representations are made of any kind. |
| ROYAL LEPAGE YOUR COMMUNITY REALTY |
|
|

Bikramjit Sharma
Broker
Dir:
647-295-0028
Bus:
905 456 9090
Fax:
905-456-9091
| Book Showing | Email a Friend |
Jump To:
At a Glance:
| Type: | Freehold - Detached |
| Area: | York |
| Municipality: | Richmond Hill |
| Neighbourhood: | Langstaff |
| Style: | 2-Storey |
| Lot Size: | 55.07 x 118.63(Feet) |
| Tax: | $11,720 |
| Beds: | 4+1 |
| Baths: | 5 |
| Fireplace: | Y |
| Pool: | Inground |
Locatin Map:
Payment Calculator:

