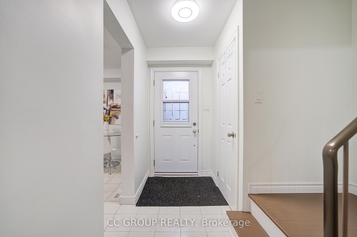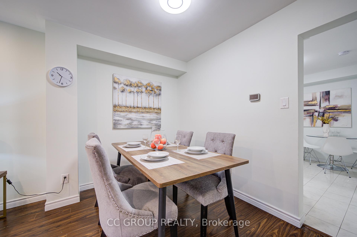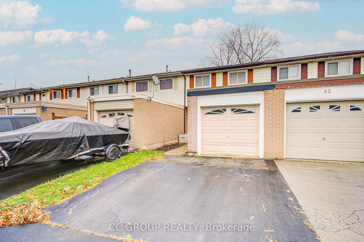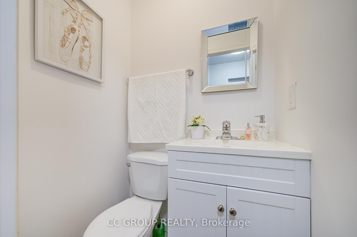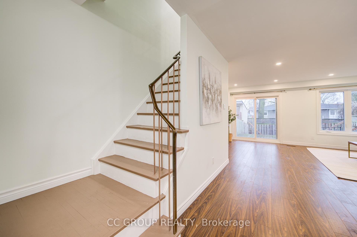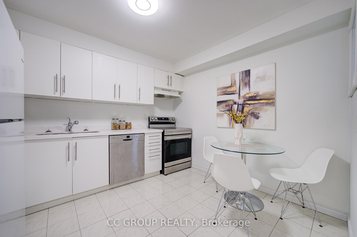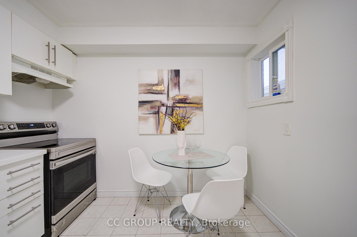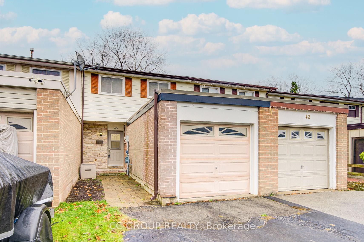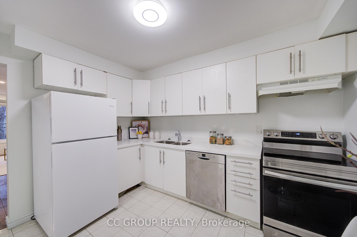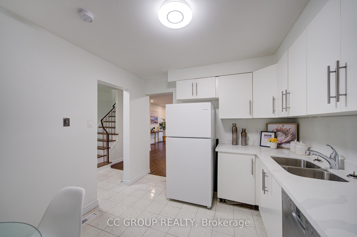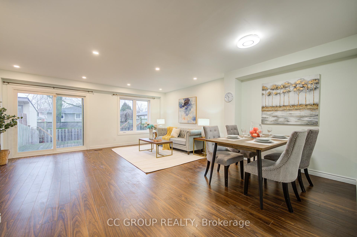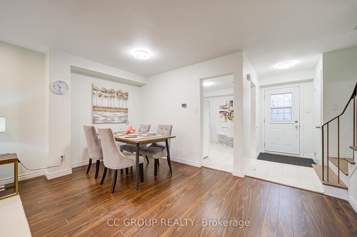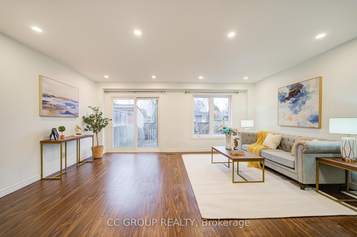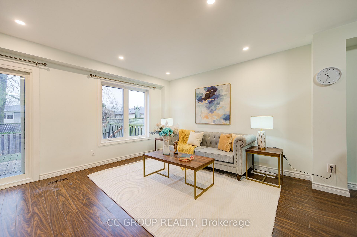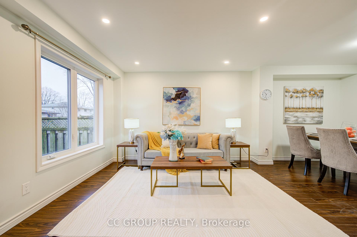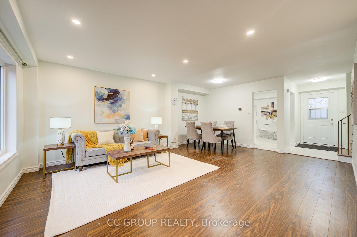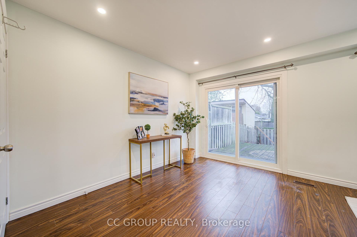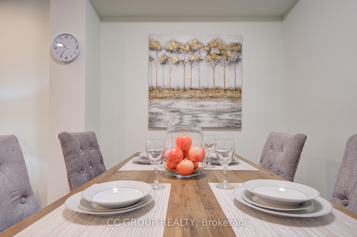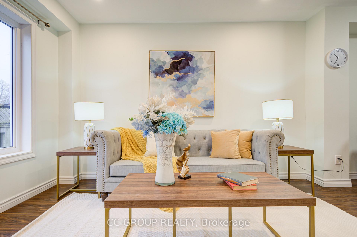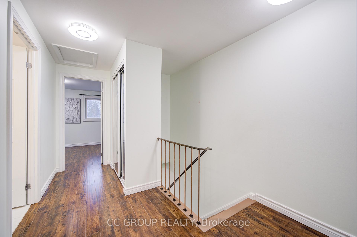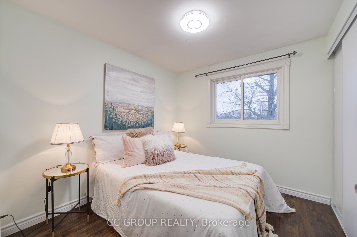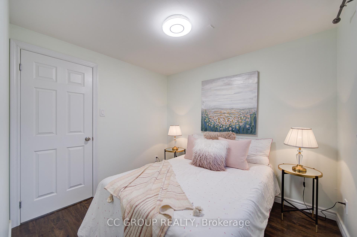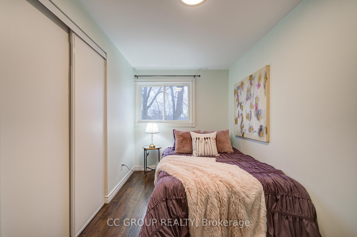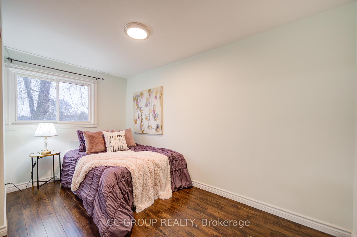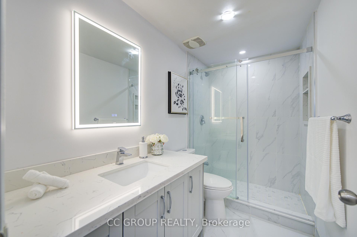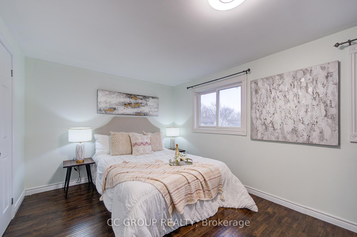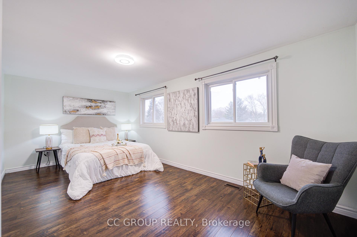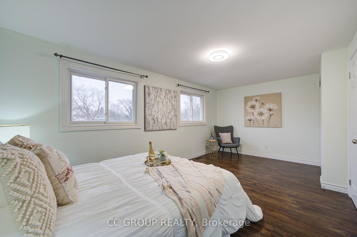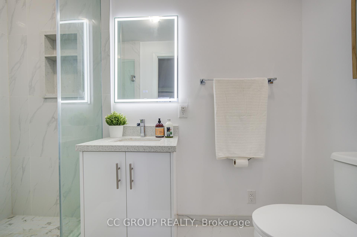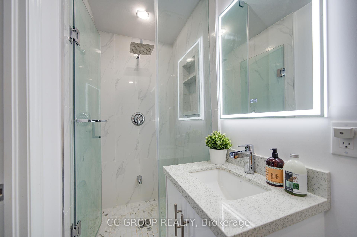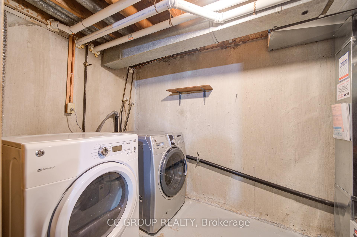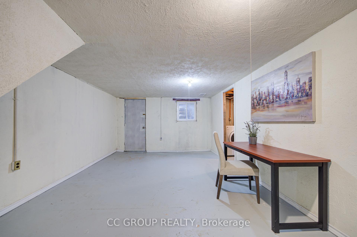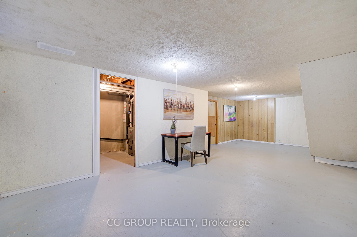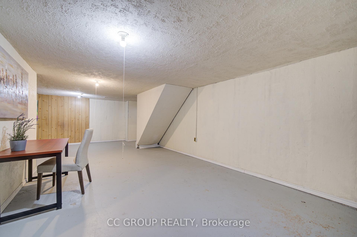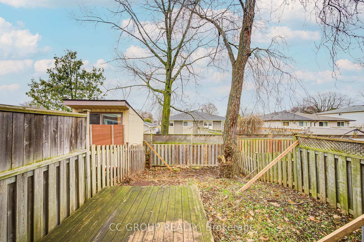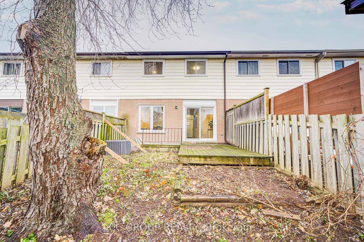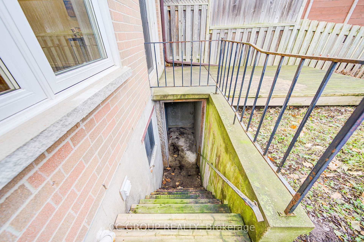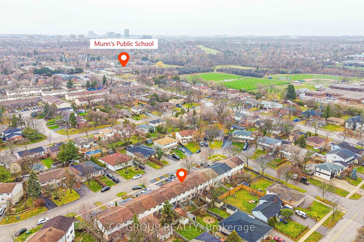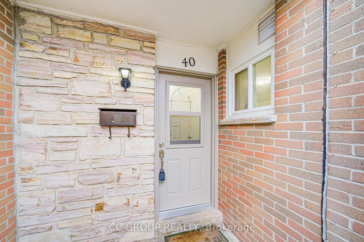$865,000
Available - For Sale
Listing ID: W11895045
40 Onslow Crt , Oakville, L6H 1J2, Ontario
| Welcome to this well-maintained townhouse, perfect for , first-time homebuyers, or savvy investors. Nestled in a family-friendly neighborhood, this home offers a functional layout with 3 spacious bedrooms and 3 bathrooms.The property features a separate entrance to the basement, offering flexibility and future potential. Located in the desirable school district of Top-Ranked White Oaks Secondary School and Sunningdale Public School, this home is close to schools, parks, shopping, and public transit. Dont miss this opportunity to own a beautiful home in a sought-after community! Schedule your showing today. |
| Extras: Recent upgrades include newly renovated upstairs bathrooms, a newer owned hot water tank, and a brand new kitchen countertop. The roof, windows, and furnace have also been updated, ensuring peace of mind for years to come. |
| Price | $865,000 |
| Taxes: | $3080.00 |
| Address: | 40 Onslow Crt , Oakville, L6H 1J2, Ontario |
| Lot Size: | 19.01 x 105.00 (Feet) |
| Directions/Cross Streets: | Mccraney/Sixthline |
| Rooms: | 6 |
| Bedrooms: | 3 |
| Bedrooms +: | |
| Kitchens: | 1 |
| Family Room: | N |
| Basement: | Sep Entrance, Unfinished |
| Property Type: | Att/Row/Twnhouse |
| Style: | 2-Storey |
| Exterior: | Brick |
| Garage Type: | Attached |
| (Parking/)Drive: | Private |
| Drive Parking Spaces: | 2 |
| Pool: | None |
| Fireplace/Stove: | N |
| Heat Source: | Gas |
| Heat Type: | Forced Air |
| Central Air Conditioning: | Central Air |
| Central Vac: | N |
| Sewers: | Sewers |
| Water: | Municipal |
$
%
Years
This calculator is for demonstration purposes only. Always consult a professional
financial advisor before making personal financial decisions.
| Although the information displayed is believed to be accurate, no warranties or representations are made of any kind. |
| CC GROUP REALTY |
|
|

Bikramjit Sharma
Broker
Dir:
647-295-0028
Bus:
905 456 9090
Fax:
905-456-9091
| Virtual Tour | Book Showing | Email a Friend |
Jump To:
At a Glance:
| Type: | Freehold - Att/Row/Twnhouse |
| Area: | Halton |
| Municipality: | Oakville |
| Neighbourhood: | College Park |
| Style: | 2-Storey |
| Lot Size: | 19.01 x 105.00(Feet) |
| Tax: | $3,080 |
| Beds: | 3 |
| Baths: | 3 |
| Fireplace: | N |
| Pool: | None |
Locatin Map:
Payment Calculator:

