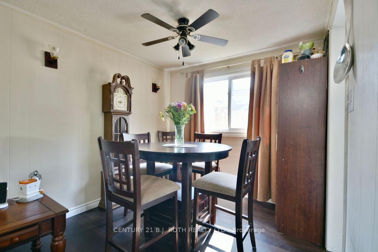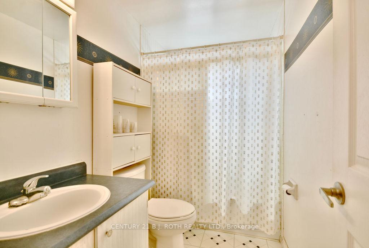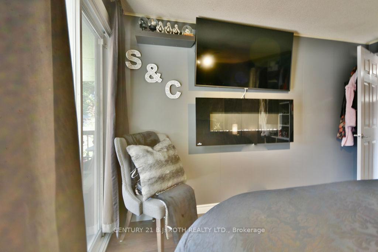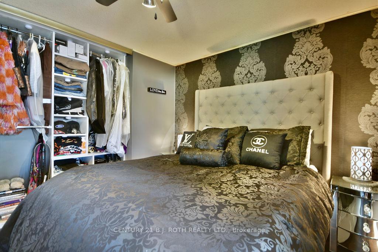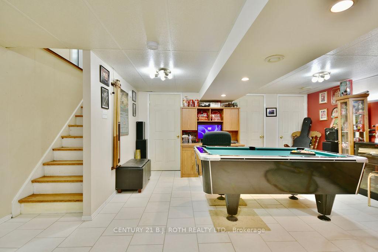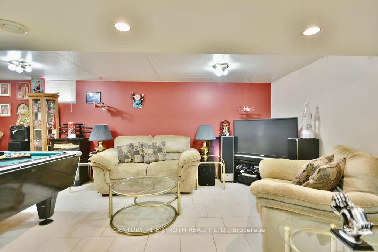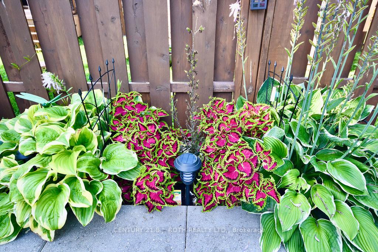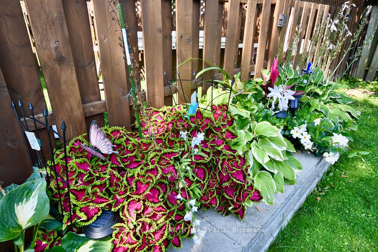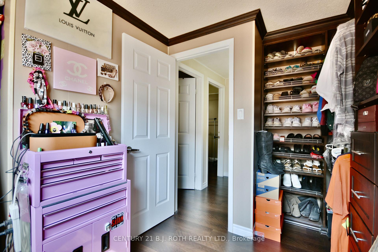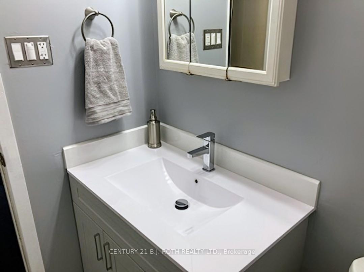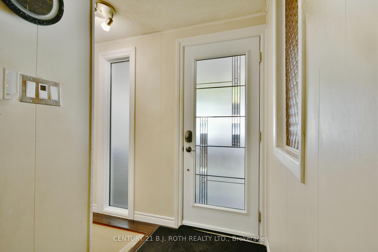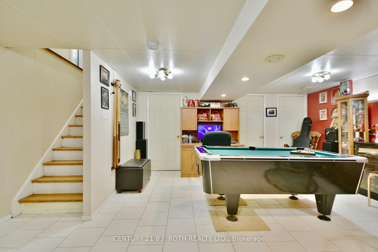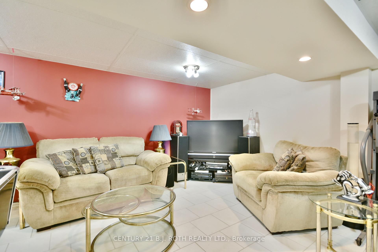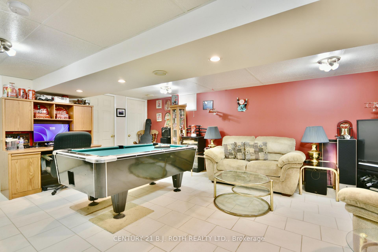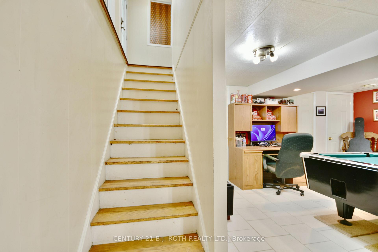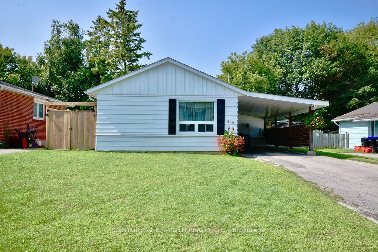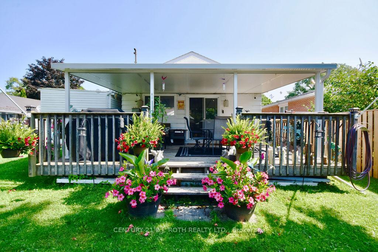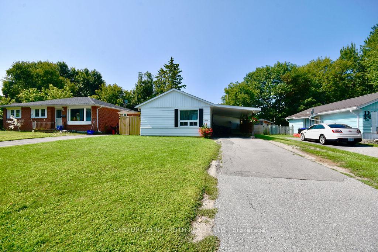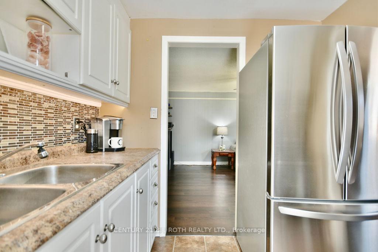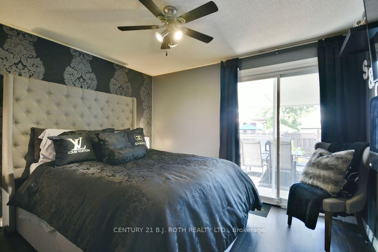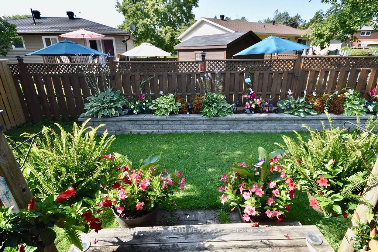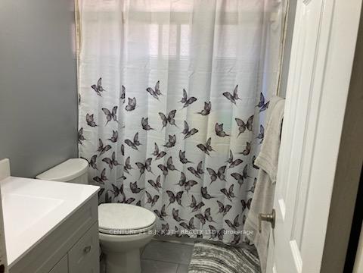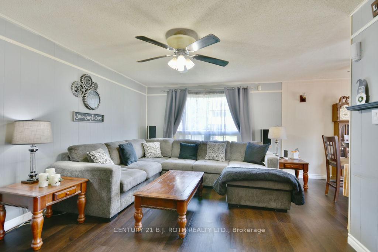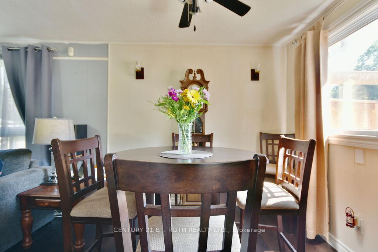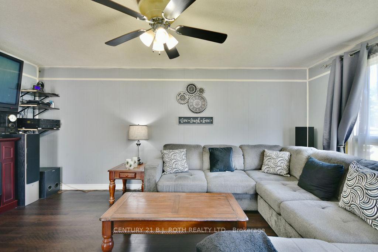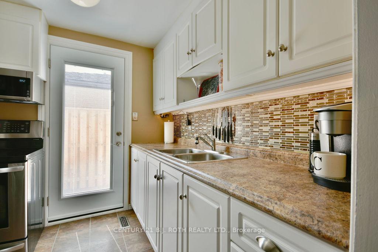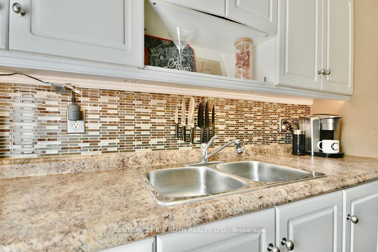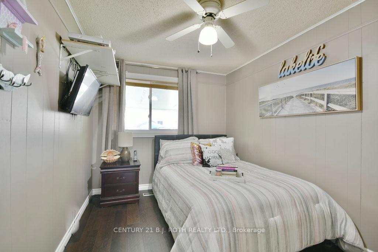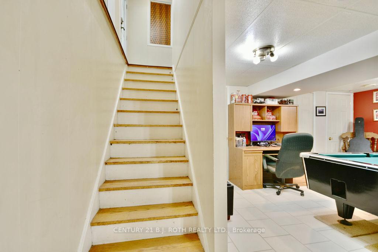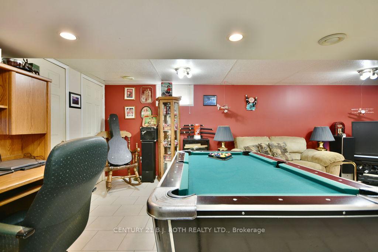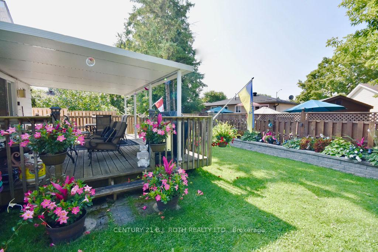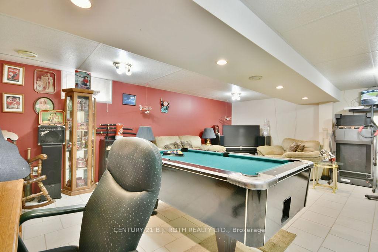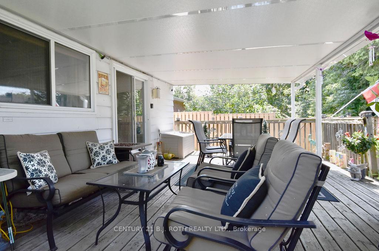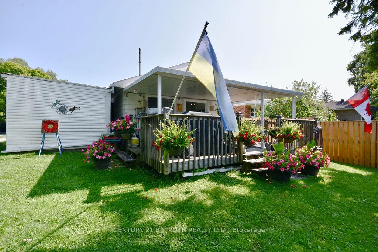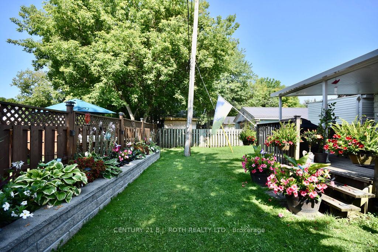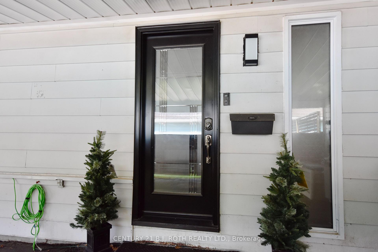$519,900
Available - For Sale
Listing ID: S11910327
624 BAYVIEW Dr , Midland, L4R 2P5, Ontario
| Welcome to 624 Bayview Drive, Midland. Truly an exceptional home featuring 3 bedrooms, 1 bathroom, and a finished basement. Situated in a tranquil, established, family friendly neighborhood, this property has so much to offer: 50x100 fully fenced lot, landscaped yard with significant recent upgrades done to the home exceeding 40K. Updates include: furnace, air conditioning, bathroom, luxury vinyl flooring, shingles, soffit and fascia & gutter guards, all doors, all windows replaced with triple-pane glass throughout, new front door, deck with permanent awning, and updated electrical. Conveniently located near shopping, restaurants, schools, parks, trails and convenient access to Hwy 12. This well maintained home represents outstanding value in its category. Arrange your private showing today before this remarkable opportunity slips away. |
| Extras: Lot size as per Geo, House sq ft. as per agent/owner measurements. Furnace & A/C 2018, Windows 2019, shingles 2019, Soffit & fascia 2019,Gutter guards 2023, Permanent awning 2020, triple pane windows 2019, electrical updated approx. 2000. |
| Price | $519,900 |
| Taxes: | $2723.66 |
| Assessment: | $165000 |
| Assessment Year: | 2024 |
| Address: | 624 BAYVIEW Dr , Midland, L4R 2P5, Ontario |
| Lot Size: | 50.00 x 100.00 (Feet) |
| Directions/Cross Streets: | WILLIAM ST & BAYVIEW |
| Rooms: | 7 |
| Bedrooms: | 3 |
| Bedrooms +: | |
| Kitchens: | 1 |
| Family Room: | N |
| Basement: | Full, Part Fin |
| Property Type: | Detached |
| Style: | Bungalow |
| Exterior: | Metal/Side |
| Garage Type: | Carport |
| (Parking/)Drive: | Private |
| Drive Parking Spaces: | 4 |
| Pool: | None |
| Fireplace/Stove: | N |
| Heat Source: | Gas |
| Heat Type: | Forced Air |
| Central Air Conditioning: | Central Air |
| Central Vac: | Y |
| Laundry Level: | Lower |
| Sewers: | Sewers |
| Water: | Municipal |
$
%
Years
This calculator is for demonstration purposes only. Always consult a professional
financial advisor before making personal financial decisions.
| Although the information displayed is believed to be accurate, no warranties or representations are made of any kind. |
| CENTURY 21 B.J. ROTH REALTY LTD. |
|
|

Bikramjit Sharma
Broker
Dir:
647-295-0028
Bus:
905 456 9090
Fax:
905-456-9091
| Book Showing | Email a Friend |
Jump To:
At a Glance:
| Type: | Freehold - Detached |
| Area: | Simcoe |
| Municipality: | Midland |
| Neighbourhood: | Midland |
| Style: | Bungalow |
| Lot Size: | 50.00 x 100.00(Feet) |
| Tax: | $2,723.66 |
| Beds: | 3 |
| Baths: | 1 |
| Fireplace: | N |
| Pool: | None |
Locatin Map:
Payment Calculator:

