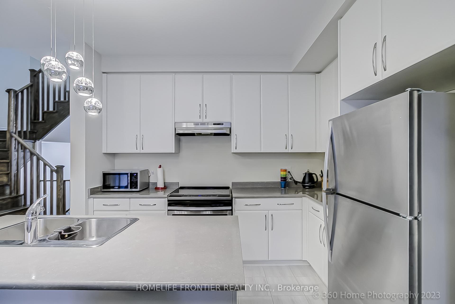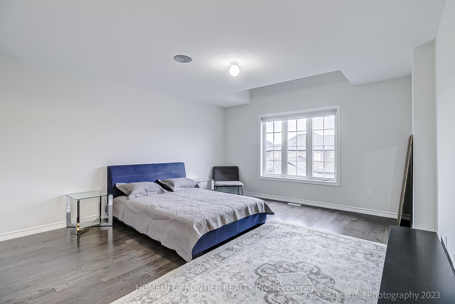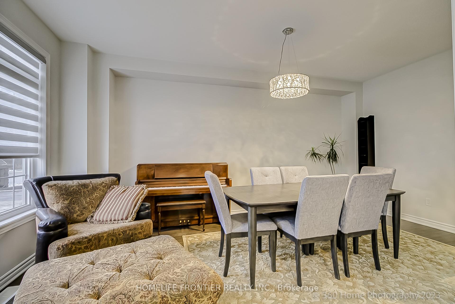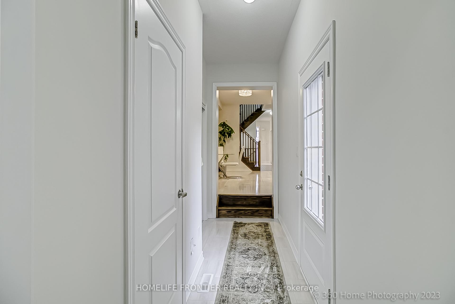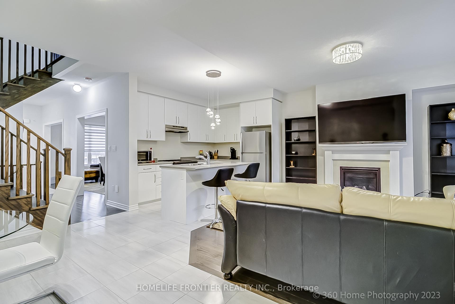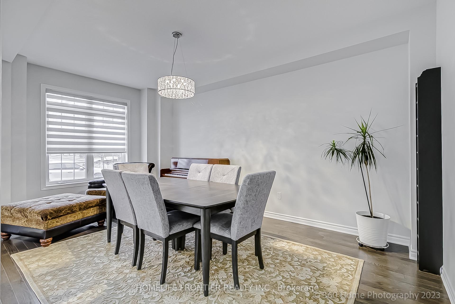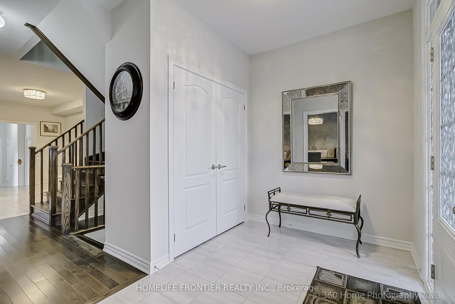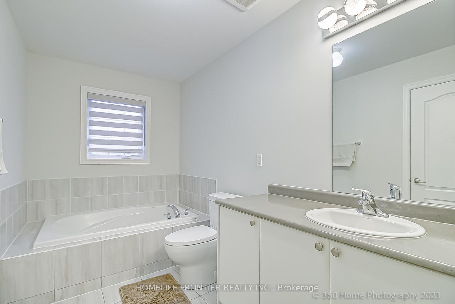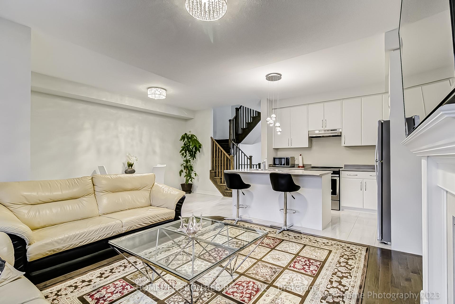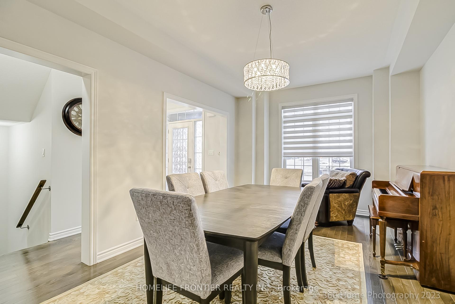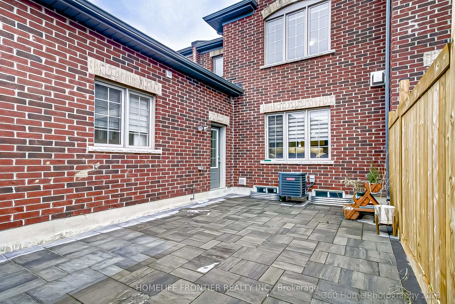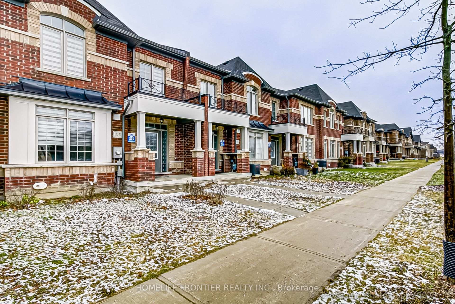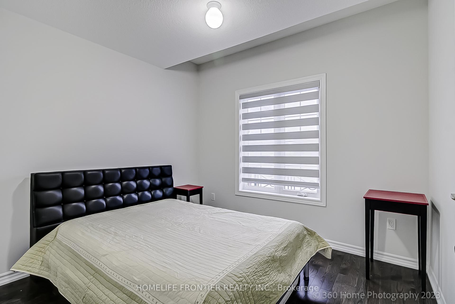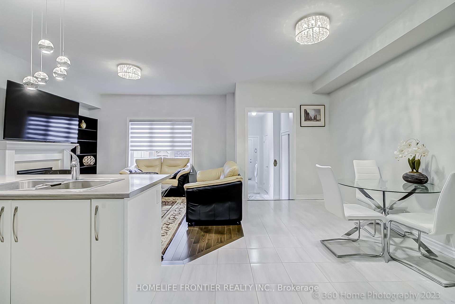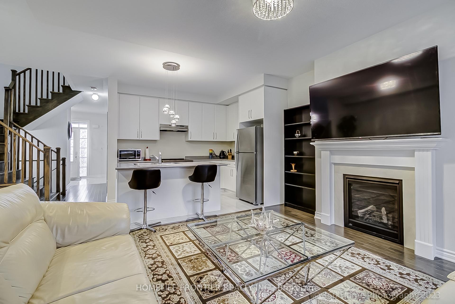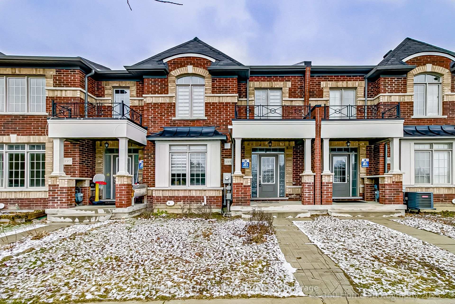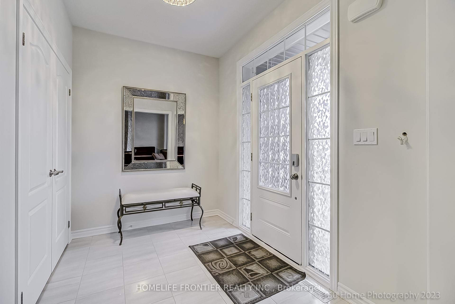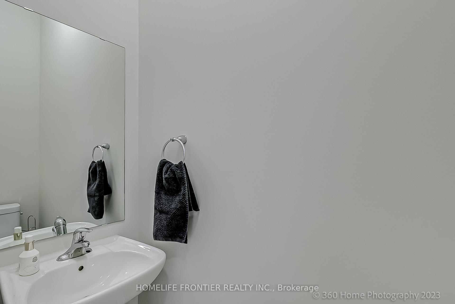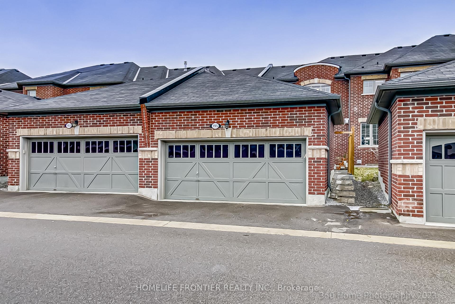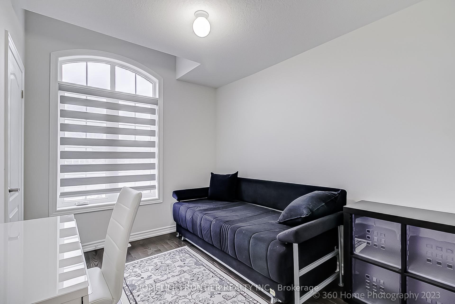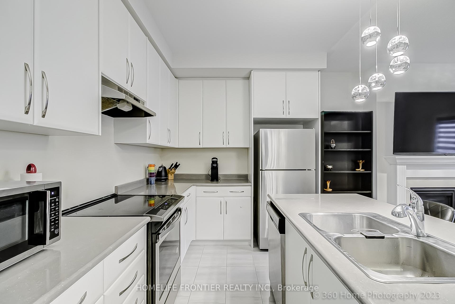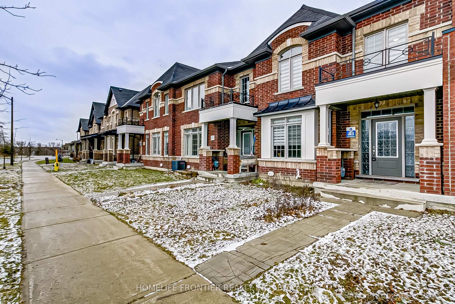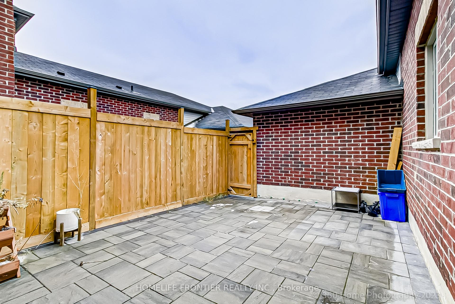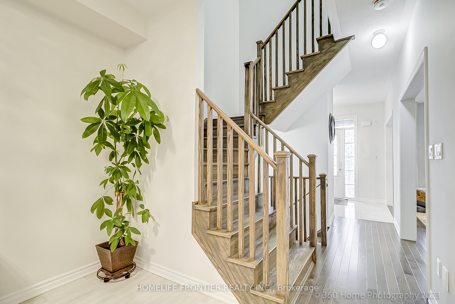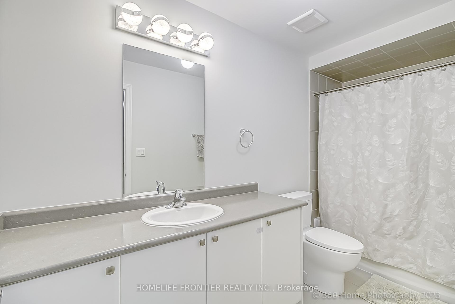$3,100
Available - For Rent
Listing ID: N11911620
195 Beechborough Cres , East Gwillimbury, L9N 0P1, Ontario
| Spacious Townhouse With A 2 Car Garage! This Family Town Home Is In A Prime Location- Minutes From The 404, East Gwillimbury Go, Upper Canada Mall, Public Schools & More! Includes Main Floor 9FtCeiling, Open Concept Kitchen With Upgraded Cabinets, Large Breakfast Area, Convenient Mud Room With Laundry, Hardwood On Main and 2nd Floors. Furnished. |
| Extras: Appliances Include Fridge, Stove, Built-In Dishwasher, Washer & Dryer, Air Conditioner, Humidifier. All Window Coverings |
| Price | $3,100 |
| Address: | 195 Beechborough Cres , East Gwillimbury, L9N 0P1, Ontario |
| Directions/Cross Streets: | Leslie & Mt Albert Rd |
| Rooms: | 8 |
| Bedrooms: | 3 |
| Bedrooms +: | |
| Kitchens: | 1 |
| Family Room: | Y |
| Basement: | Unfinished |
| Furnished: | Y |
| Approximatly Age: | 0-5 |
| Property Type: | Att/Row/Twnhouse |
| Style: | 2-Storey |
| Exterior: | Brick |
| Garage Type: | Attached |
| (Parking/)Drive: | Available |
| Drive Parking Spaces: | 1 |
| Pool: | None |
| Private Entrance: | Y |
| Laundry Access: | Ensuite |
| Approximatly Age: | 0-5 |
| Approximatly Square Footage: | 1500-2000 |
| Property Features: | Fenced Yard, Park, Public Transit, School |
| CAC Included: | Y |
| Parking Included: | Y |
| Fireplace/Stove: | Y |
| Heat Source: | Gas |
| Heat Type: | Forced Air |
| Central Air Conditioning: | Central Air |
| Central Vac: | N |
| Laundry Level: | Main |
| Elevator Lift: | N |
| Sewers: | Sewers |
| Water: | Municipal |
| Although the information displayed is believed to be accurate, no warranties or representations are made of any kind. |
| HOMELIFE FRONTIER REALTY INC. |
|
|

Bikramjit Sharma
Broker
Dir:
647-295-0028
Bus:
905 456 9090
Fax:
905-456-9091
| Book Showing | Email a Friend |
Jump To:
At a Glance:
| Type: | Freehold - Att/Row/Twnhouse |
| Area: | York |
| Municipality: | East Gwillimbury |
| Neighbourhood: | Sharon |
| Style: | 2-Storey |
| Approximate Age: | 0-5 |
| Beds: | 3 |
| Baths: | 3 |
| Fireplace: | Y |
| Pool: | None |
Locatin Map:

