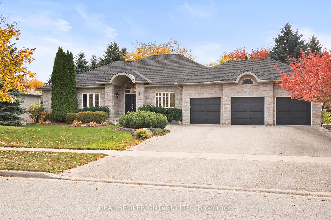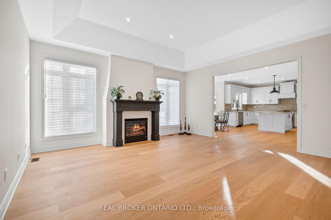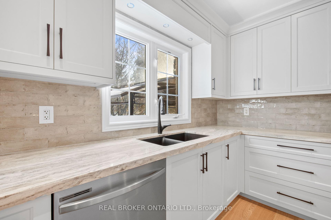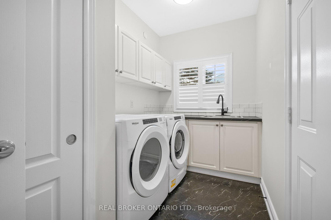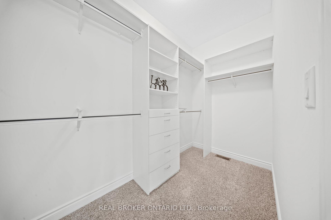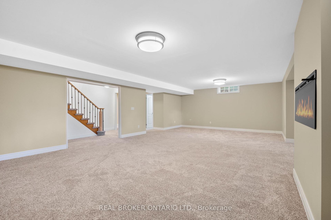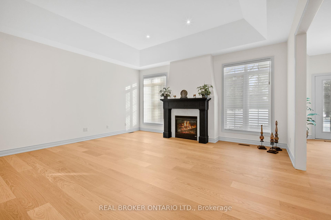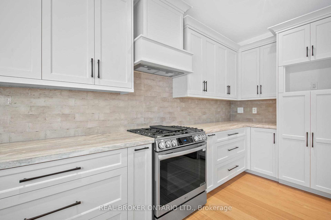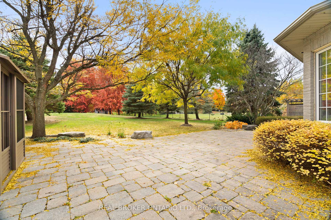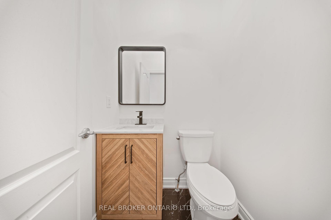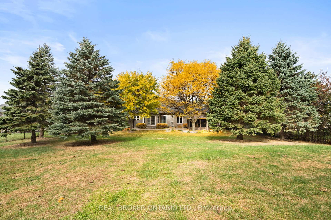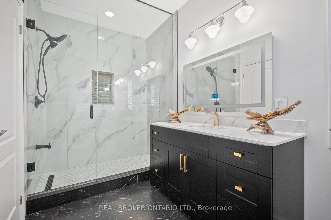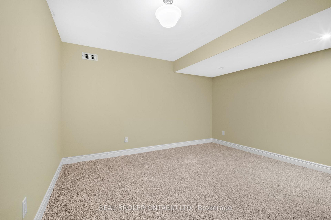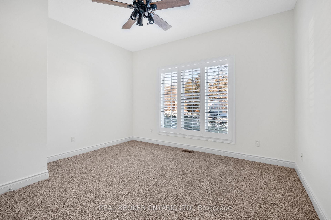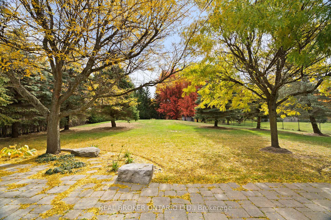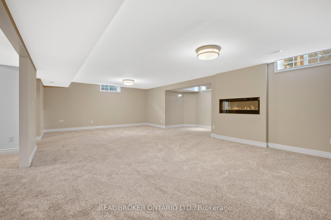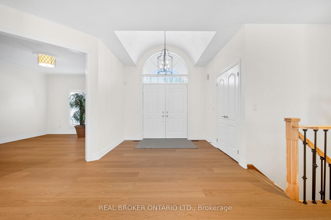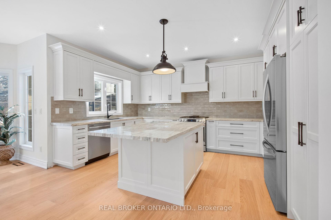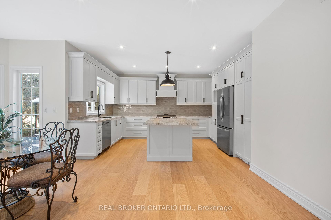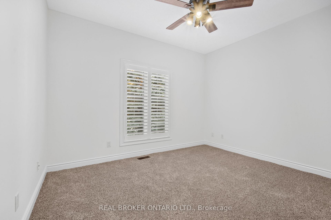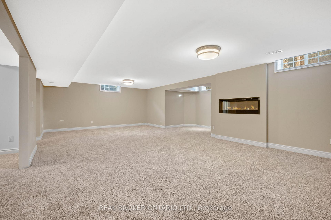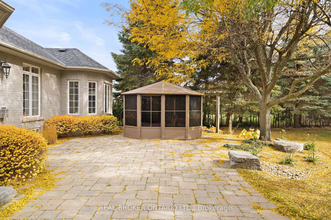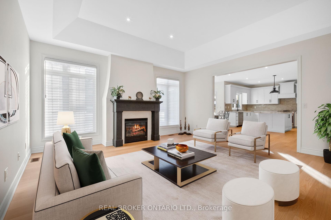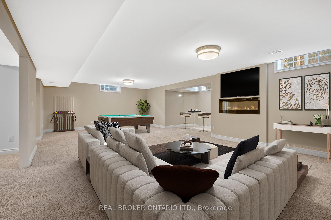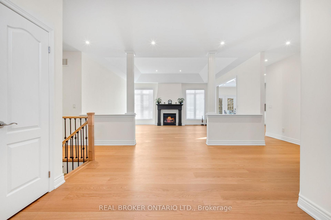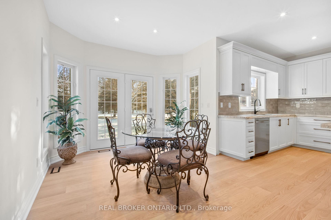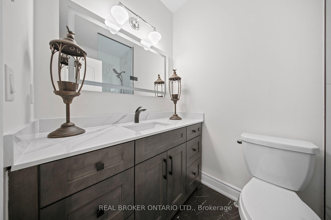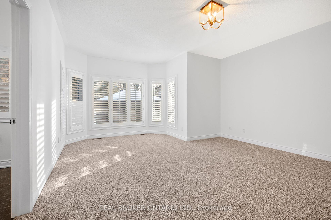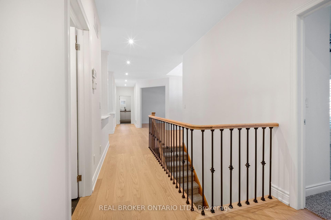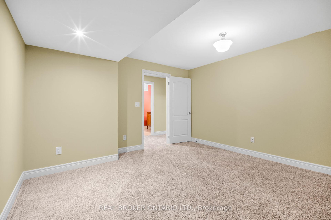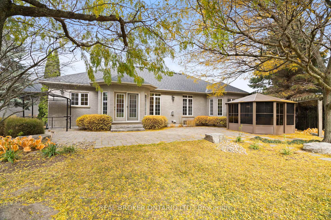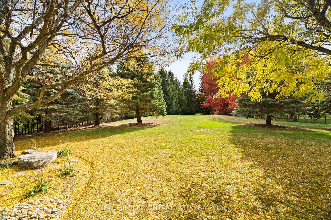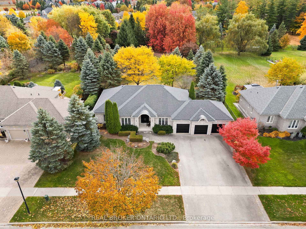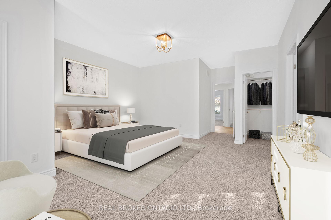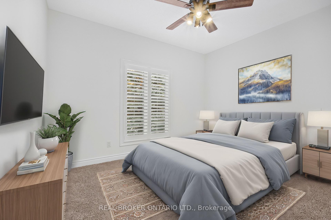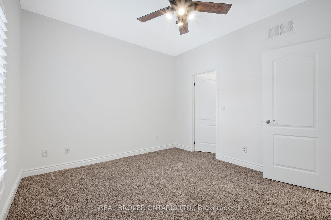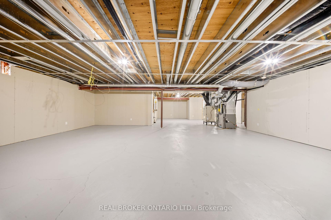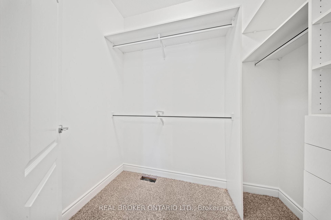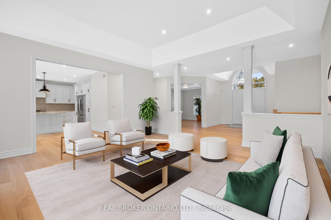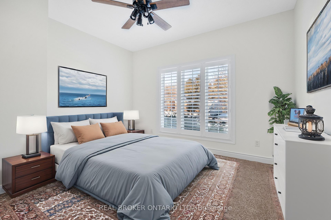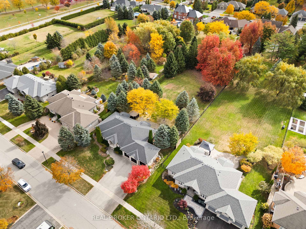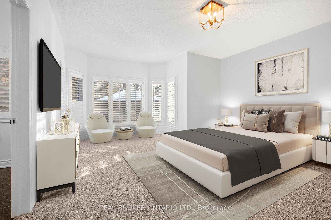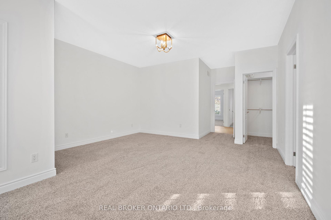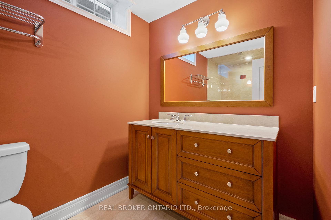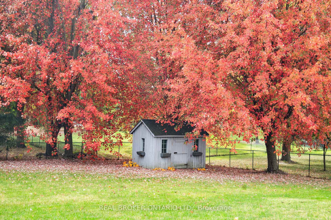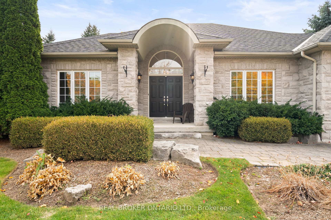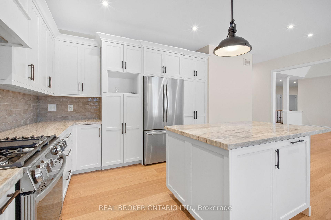$2,630,000
Available - For Sale
Listing ID: N11910661
155 Ward Ave , East Gwillimbury, L0G 1V0, Ontario
| Discover this newly renovated luxury bungalow nestled in the prestigious Sharon Hills neighbourhood of East Gwillimbury. Sitting on nearly 1 acre of private, landscaped property, this stunning home is a true turn-key gem. Step inside to find a brand-new chefs kitchen, complete with top-of-the-line appliances and sleek finishes, perfect for entertaining or enjoying family meals. The open-concept layout is filled with natural light, complemented by fresh paint, new floors, and updated bathrooms throughout. The primary suite offers a tranquil retreat with a spa-like ensuite and ample closet space, while the additional bedrooms provide flexibility for family, guests, or a home office. Every detail has been thoughtfully designed to offer both elegance and functionality. The basement offers a large rec. room, full size bathroom, bedroom/office, cold room, and ample storage or opportunity to finish into a large entertainment area. Outside, the south-facing backyard provides year-round sunshine and endless possibilities for outdoor living, all within a serene, private setting, not to mention to in-ground sprinkler systems throughout property. The 3-car garage is a rare bonus, brand new self locking doors and epoxy floor treatments, ideal for car enthusiasts or additional storage. Located just minutes from HWY 404 and less than 10 minutes to Newmarket, this home offers top-ranked schools, walking distance to parks, and unbeatable convenience. Don't miss the chance to own this luxurious, move-in-ready bungalow in one of East Gwillimbury's most sought-after neighbourhoods. Welcome home! |
| Extras: Central Air Conditioner, Humid Air Exchanger, CVAC & Attach & Access, 3 Self Locking Garage Door Openers & Remotes, Inground Sprinklers Throughout Property. 9FT Ceilings, R-2000 Steel Construction Built By Fifthshire Homes. |
| Price | $2,630,000 |
| Taxes: | $8243.03 |
| Address: | 155 Ward Ave , East Gwillimbury, L0G 1V0, Ontario |
| Lot Size: | 100.12 x 295.43 (Feet) |
| Acreage: | .50-1.99 |
| Directions/Cross Streets: | HWY 404 & GREEN LANE |
| Rooms: | 9 |
| Rooms +: | 4 |
| Bedrooms: | 3 |
| Bedrooms +: | 1 |
| Kitchens: | 1 |
| Family Room: | Y |
| Basement: | Full, Part Fin |
| Property Type: | Detached |
| Style: | Bungalow |
| Exterior: | Brick, Stone |
| Garage Type: | Attached |
| Drive Parking Spaces: | 6 |
| Pool: | None |
| Other Structures: | Garden Shed |
| Fireplace/Stove: | N |
| Heat Source: | Gas |
| Heat Type: | Forced Air |
| Central Air Conditioning: | Central Air |
| Central Vac: | Y |
| Laundry Level: | Main |
| Sewers: | Septic |
| Water: | Municipal |
$
%
Years
This calculator is for demonstration purposes only. Always consult a professional
financial advisor before making personal financial decisions.
| Although the information displayed is believed to be accurate, no warranties or representations are made of any kind. |
| REAL BROKER ONTARIO LTD. |
|
|

Bikramjit Sharma
Broker
Dir:
647-295-0028
Bus:
905 456 9090
Fax:
905-456-9091
| Virtual Tour | Book Showing | Email a Friend |
Jump To:
At a Glance:
| Type: | Freehold - Detached |
| Area: | York |
| Municipality: | East Gwillimbury |
| Neighbourhood: | Sharon |
| Style: | Bungalow |
| Lot Size: | 100.12 x 295.43(Feet) |
| Tax: | $8,243.03 |
| Beds: | 3+1 |
| Baths: | 4 |
| Fireplace: | N |
| Pool: | None |
Locatin Map:
Payment Calculator:

