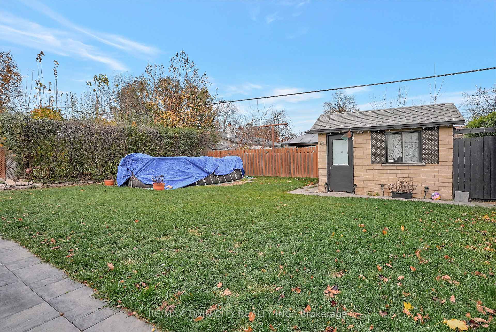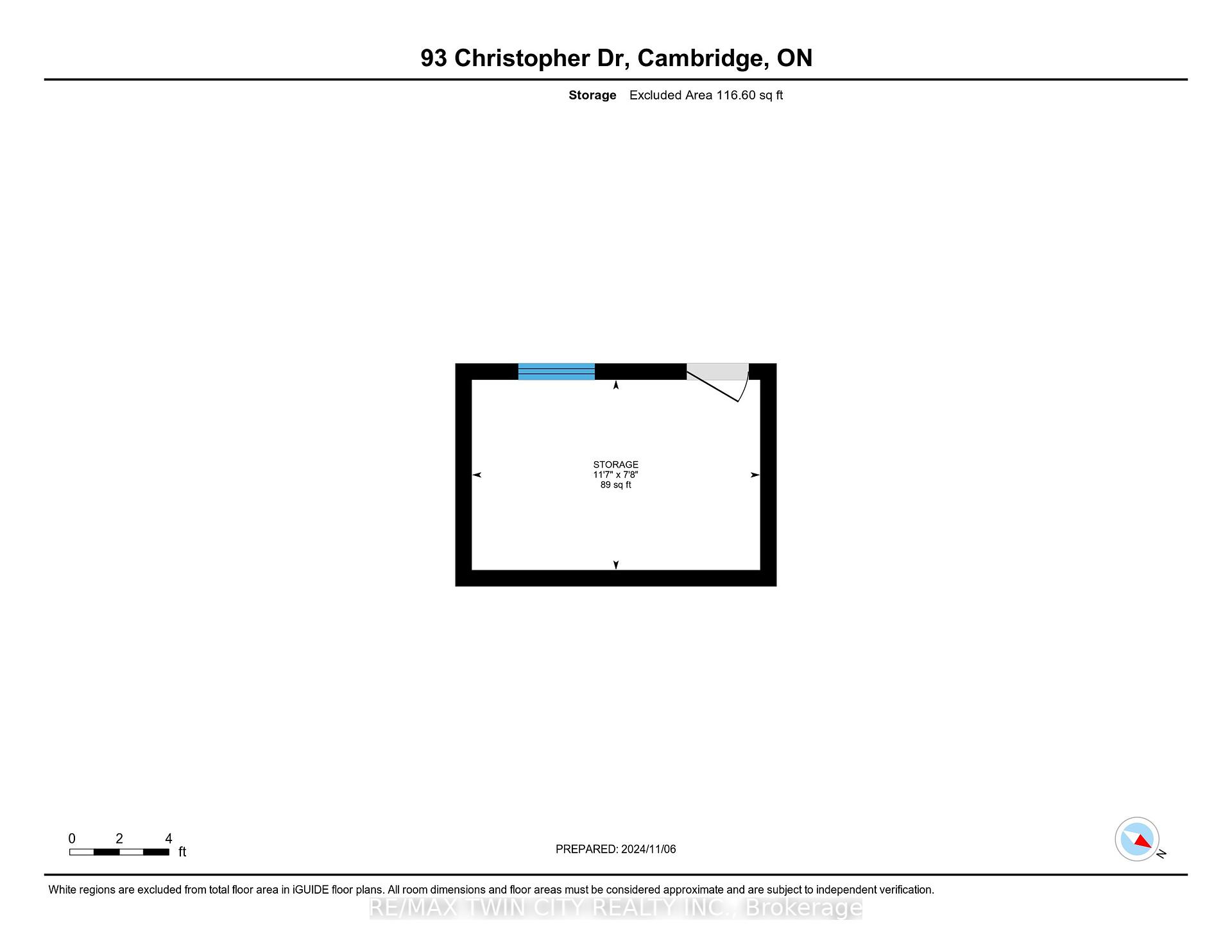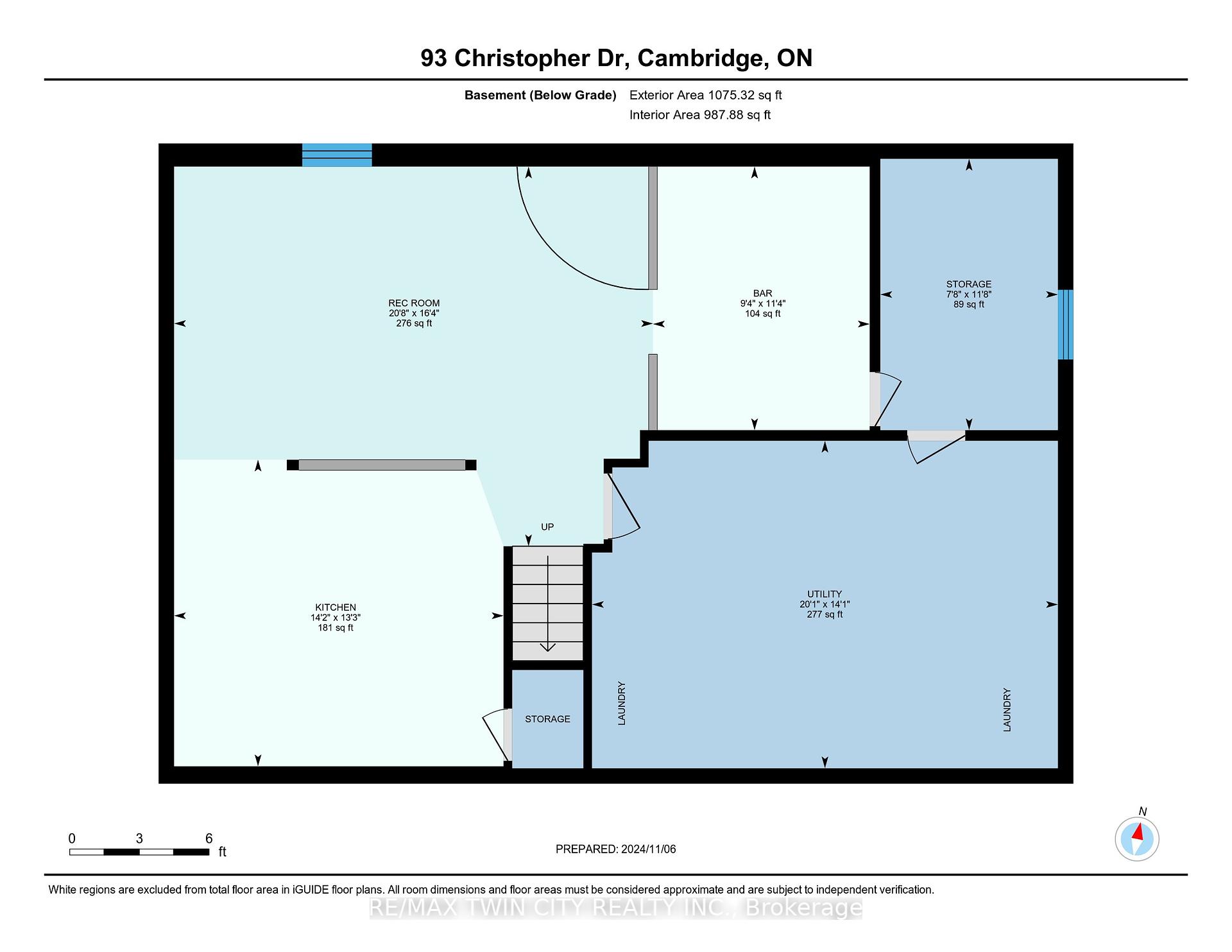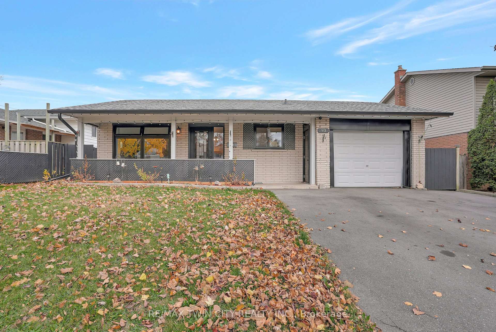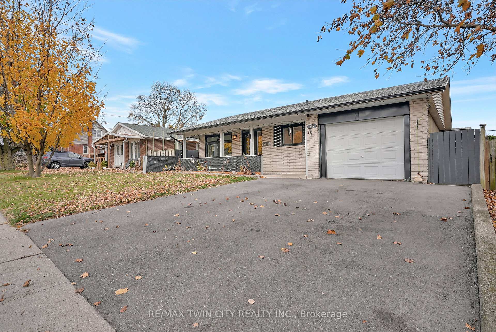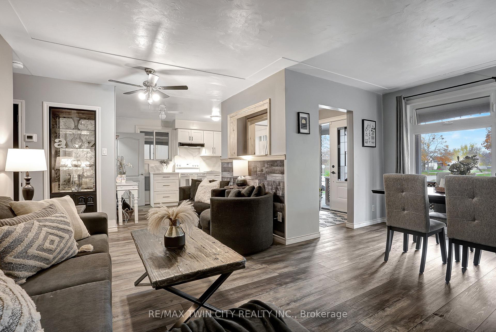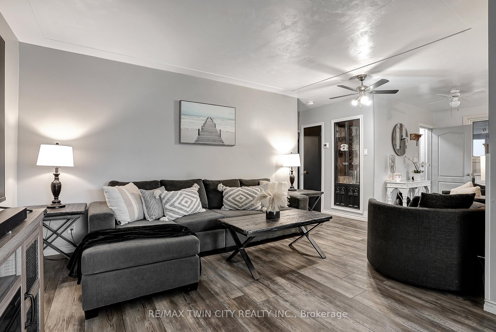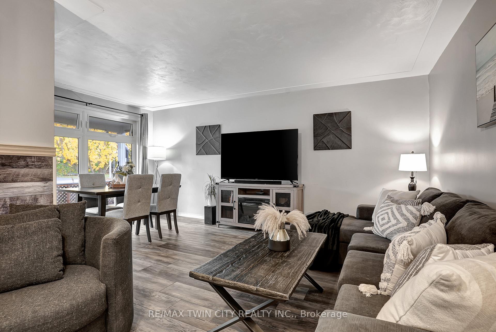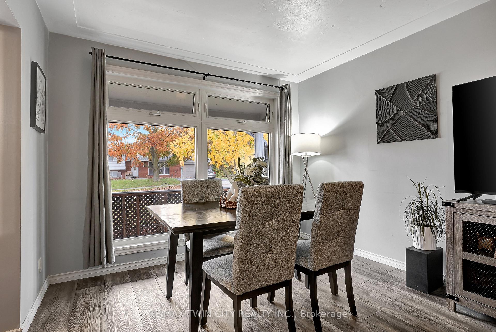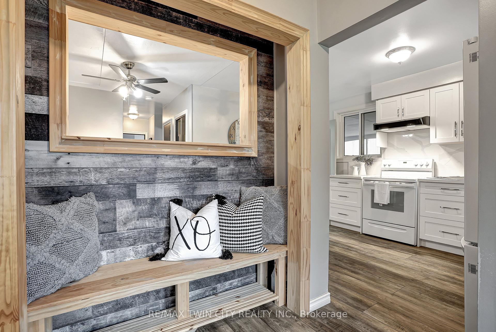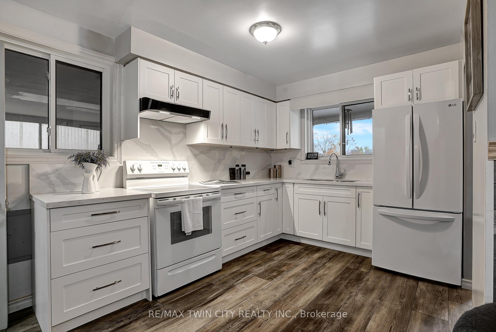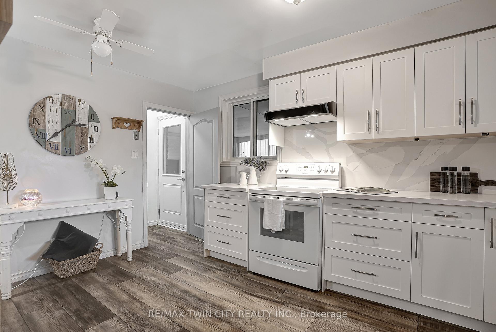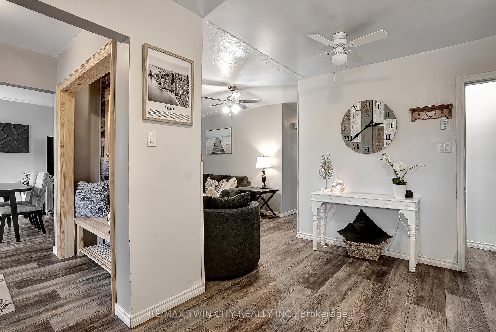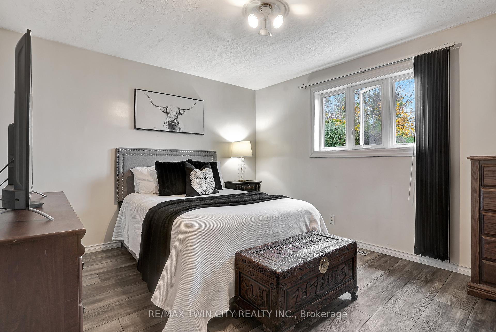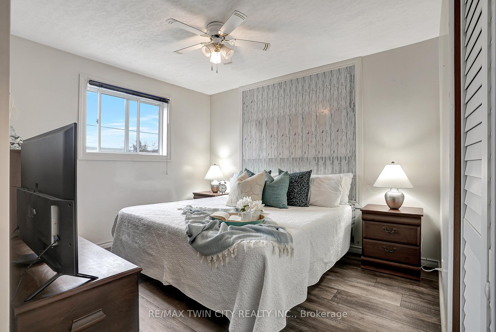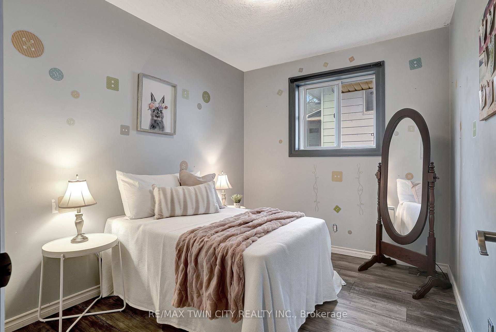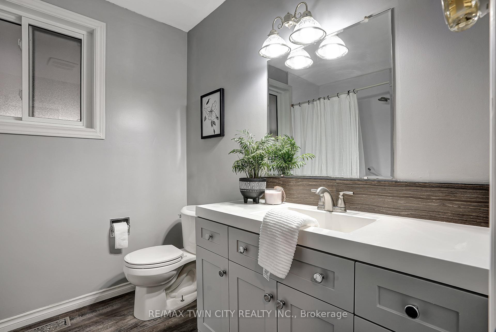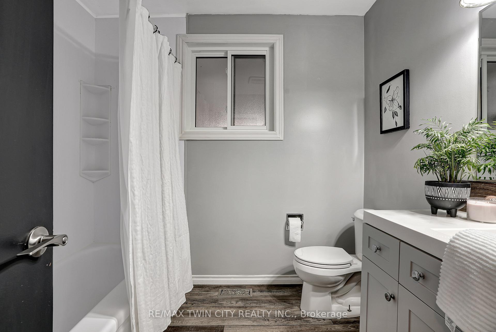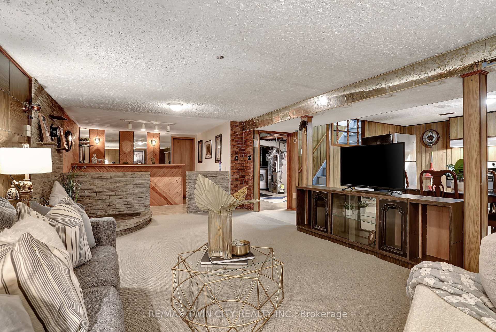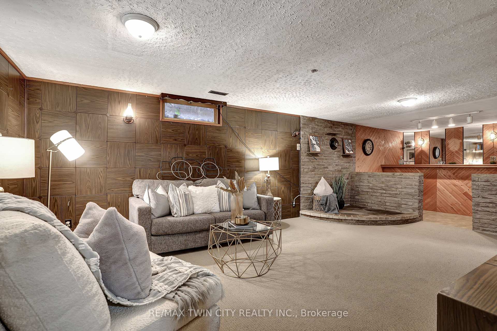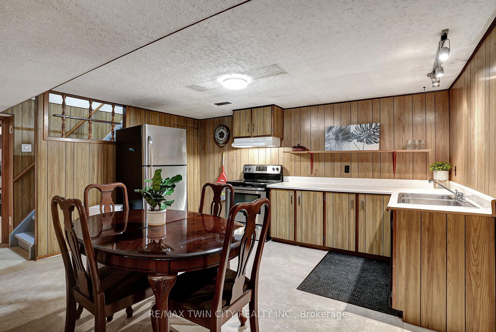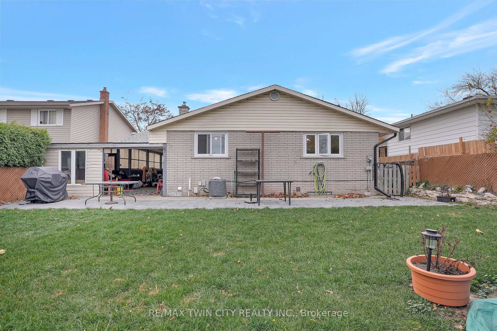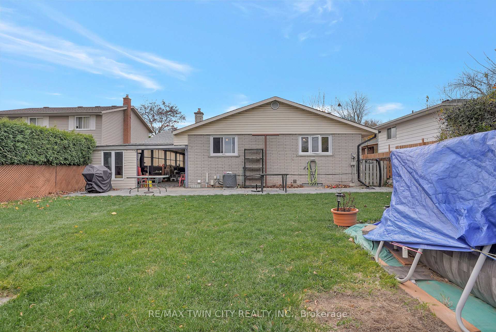$729,900
Available - For Sale
Listing ID: X11910588
93 Christopher Dr , Cambridge, N1R 4S1, Ontario
| This delightful 3-bedroom bungalow offers the perfect blend of comfort, functionality, and outdoor relaxation. Nestled on a generous fully fenced lot, this property is ideal for families or anyone seeking a peaceful retreat. As you enter, you'll be greeted by a spacious and inviting living area that boasts natural light and a warm atmosphere. The open layout seamlessly connects the living room to the dining area, making it perfect for entertaining friends and family. The well-appointed kitchen features modern appliances and ample storage. Three bedrooms provide plenty of space for rest and relaxation, each with ample closet space and large windows that invite in the sunshine. The basement is complete with a second kitchen, providing additional living space and endless possibilities. Whether you envision it as an in-law suite, a home office, or a recreational area, this versatile space is sure to meet your needs. Step outside to your private oasis, where you'll find a newer above-ground pool, perfect for those hot summer days. The expansive yard is fully fenced, offering a safe space for children and pets to play freely and a shed with hydro for additional storage and workspace. Additional features include an attached garage and double-wide parking for ease of use. Located in East Galt closes to schools, parks and all amenities. Don't miss out on this opportunity to own a bungalow that combines modern living with outdoor enjoyment. Schedule your showing today! |
| Price | $729,900 |
| Taxes: | $4175.00 |
| Assessment: | $301000 |
| Assessment Year: | 2024 |
| Address: | 93 Christopher Dr , Cambridge, N1R 4S1, Ontario |
| Lot Size: | 50.00 x 120.00 (Feet) |
| Acreage: | < .50 |
| Directions/Cross Streets: | Concession Rd. >Christopher Dr |
| Rooms: | 13 |
| Bedrooms: | 3 |
| Bedrooms +: | |
| Kitchens: | 1 |
| Family Room: | N |
| Basement: | Finished, Full |
| Approximatly Age: | 51-99 |
| Property Type: | Detached |
| Style: | Bungalow |
| Exterior: | Brick |
| Garage Type: | Attached |
| (Parking/)Drive: | Pvt Double |
| Drive Parking Spaces: | 2 |
| Pool: | Abv Grnd |
| Approximatly Age: | 51-99 |
| Approximatly Square Footage: | 2000-2500 |
| Property Features: | Place Of Wor, Public Transit, School |
| Fireplace/Stove: | N |
| Heat Source: | Gas |
| Heat Type: | Forced Air |
| Central Air Conditioning: | Central Air |
| Central Vac: | Y |
| Laundry Level: | Lower |
| Sewers: | Sewers |
| Water: | Municipal |
$
%
Years
This calculator is for demonstration purposes only. Always consult a professional
financial advisor before making personal financial decisions.
| Although the information displayed is believed to be accurate, no warranties or representations are made of any kind. |
| RE/MAX TWIN CITY REALTY INC. |
|
|

Bikramjit Sharma
Broker
Dir:
647-295-0028
Bus:
905 456 9090
Fax:
905-456-9091
| Virtual Tour | Book Showing | Email a Friend |
Jump To:
At a Glance:
| Type: | Freehold - Detached |
| Area: | Waterloo |
| Municipality: | Cambridge |
| Style: | Bungalow |
| Lot Size: | 50.00 x 120.00(Feet) |
| Approximate Age: | 51-99 |
| Tax: | $4,175 |
| Beds: | 3 |
| Baths: | 2 |
| Fireplace: | N |
| Pool: | Abv Grnd |
Locatin Map:
Payment Calculator:

