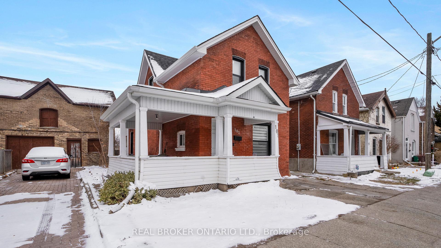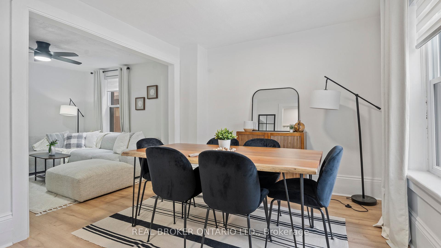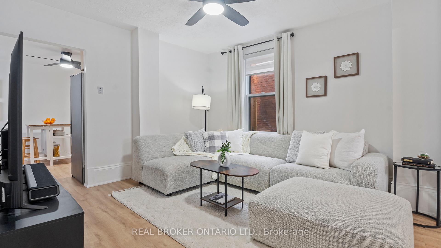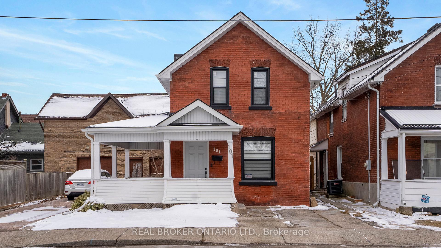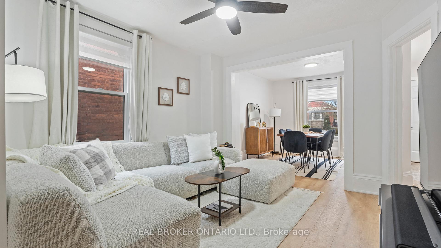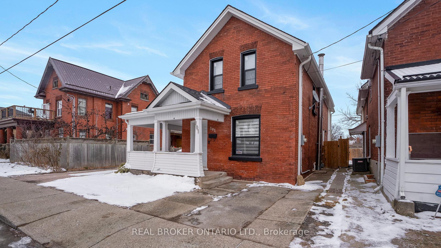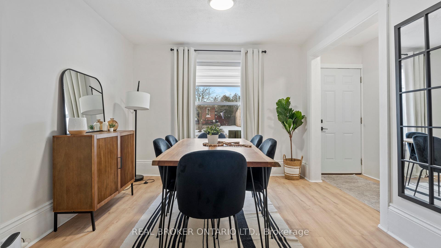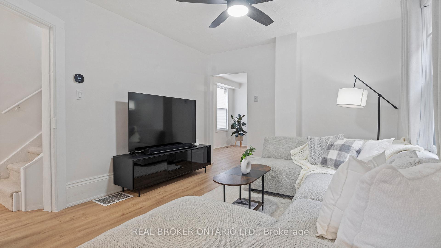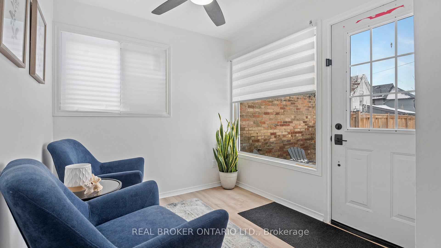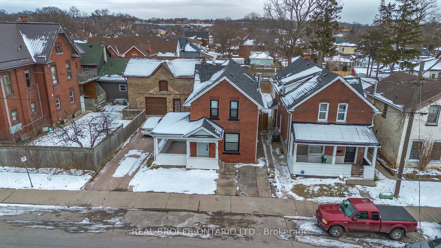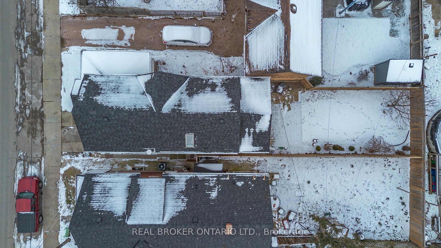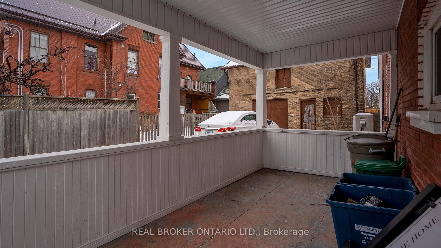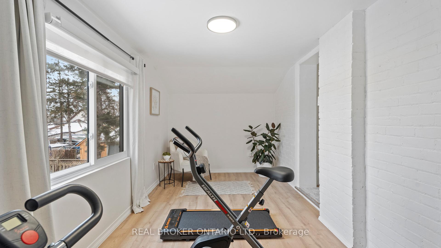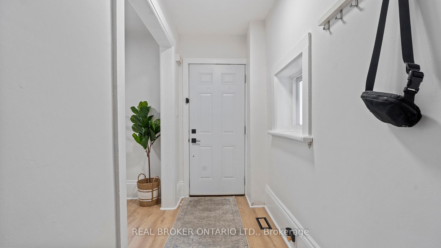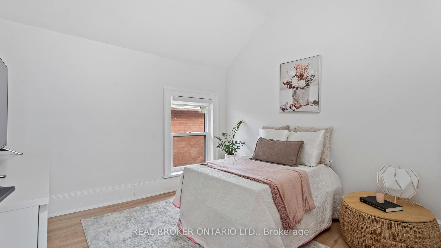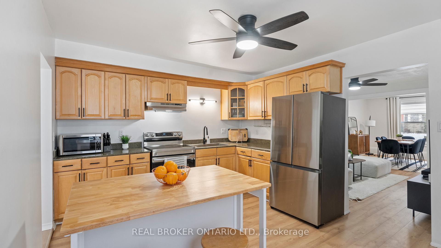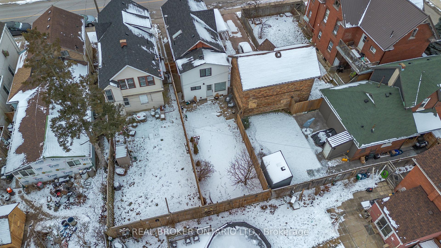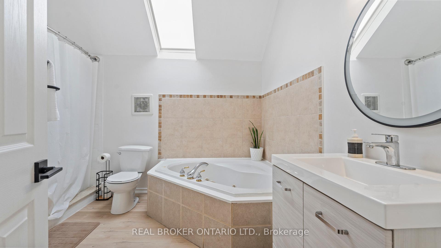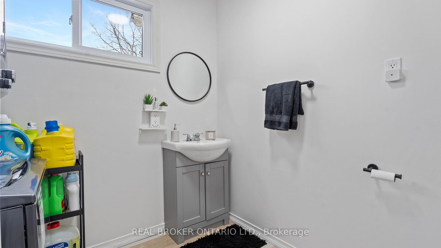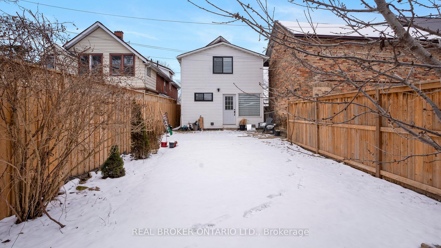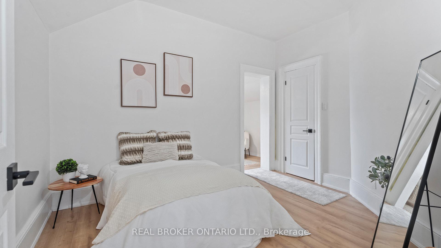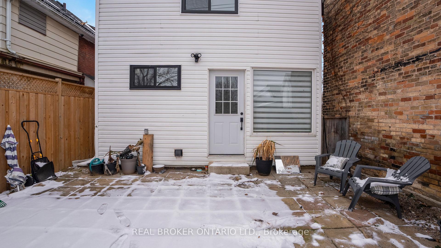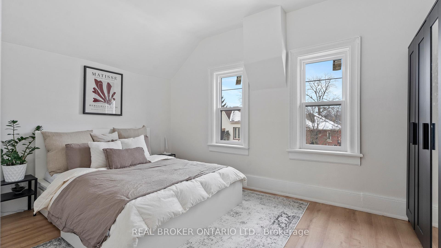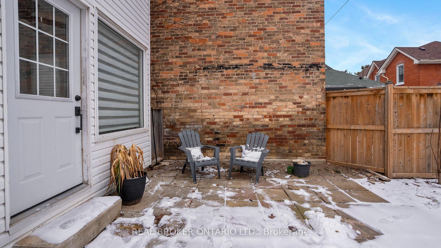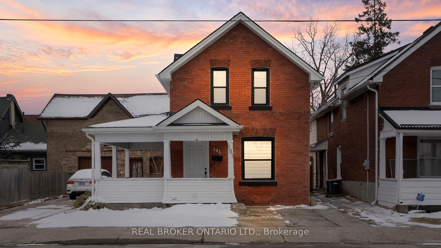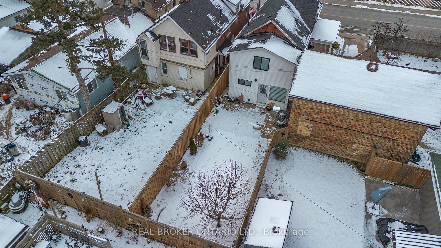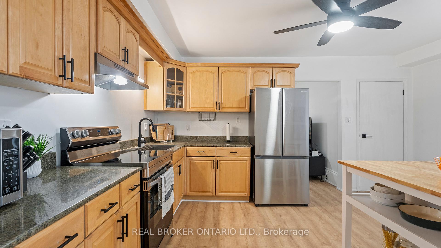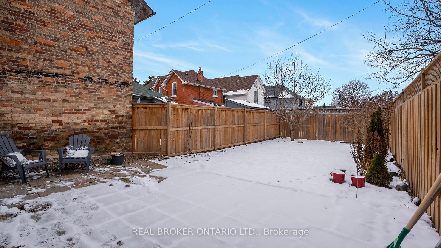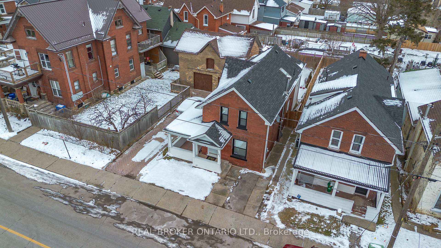$499,900
Available - For Sale
Listing ID: X11911088
101 Murray St , Brantford, N3S 5P3, Ontario
| Welcome to 101 Murray Street, a charming all-brick home in the heart of Brantford! Perfectly situated near major amenities and just minutes from Highway 403, this delightful property is ideal for first-time homebuyers or those seeking more space. Step inside to discover a beautifully updated home offering 1,500 square feet of living space, 3 bedrooms, and 1.5 bathrooms. The bright, welcoming entryway leads to a spacious living room filled with natural light. Adjacent to the living room is a formal dining area, perfect for hosting family meals or gatherings, with ample seating for six and a large window that floods the space with sunshine. At the rear of the home, you'll find a generous kitchen boasting stainless steel appliances, wood cabinetry, and a central island with a breakfast bar. The abundant counter and cupboard space make it a dream for cooking and entertaining. Conveniently located just off the kitchen is a large mudroom with endless possibilities - use it for extra storage, a cozy sitting nook, or a versatile workspace. A 2-piece bathroom with laundry completes the main level. Upstairs, the home offers three spacious bedrooms, including one with a bonus room currently used as a workout space, easily convertible into a walk-in closet or private office. The spa-like bathroom features a skylight, a corner soaker tub, and a separate shower perfect for relaxation. The backyard is a canvas for your outdoor dreams, offering charm and endless potential to create your own oasis. Don't miss this move-in-ready home offering style, space, and unbeatable value in a prime location. Make 101 Murray Street your new address today! |
| Price | $499,900 |
| Taxes: | $2373.00 |
| Address: | 101 Murray St , Brantford, N3S 5P3, Ontario |
| Acreage: | < .50 |
| Directions/Cross Streets: | Colborne Street |
| Rooms: | 7 |
| Bedrooms: | 3 |
| Bedrooms +: | |
| Kitchens: | 1 |
| Family Room: | Y |
| Basement: | Unfinished |
| Approximatly Age: | 100+ |
| Property Type: | Detached |
| Style: | 2-Storey |
| Exterior: | Brick |
| Garage Type: | None |
| (Parking/)Drive: | Private |
| Drive Parking Spaces: | 1 |
| Pool: | None |
| Approximatly Age: | 100+ |
| Approximatly Square Footage: | 1100-1500 |
| Property Features: | Other, Park, Place Of Worship, Public Transit, School |
| Fireplace/Stove: | N |
| Heat Source: | Gas |
| Heat Type: | Forced Air |
| Central Air Conditioning: | Central Air |
| Central Vac: | N |
| Laundry Level: | Main |
| Sewers: | Sewers |
| Water: | Municipal |
$
%
Years
This calculator is for demonstration purposes only. Always consult a professional
financial advisor before making personal financial decisions.
| Although the information displayed is believed to be accurate, no warranties or representations are made of any kind. |
| REAL BROKER ONTARIO LTD. |
|
|

Bikramjit Sharma
Broker
Dir:
647-295-0028
Bus:
905 456 9090
Fax:
905-456-9091
| Virtual Tour | Book Showing | Email a Friend |
Jump To:
At a Glance:
| Type: | Freehold - Detached |
| Area: | Brantford |
| Municipality: | Brantford |
| Style: | 2-Storey |
| Approximate Age: | 100+ |
| Tax: | $2,373 |
| Beds: | 3 |
| Baths: | 2 |
| Fireplace: | N |
| Pool: | None |
Locatin Map:
Payment Calculator:

