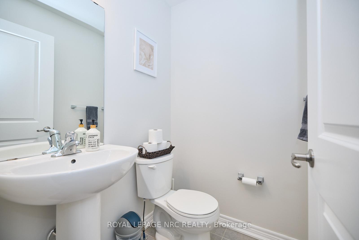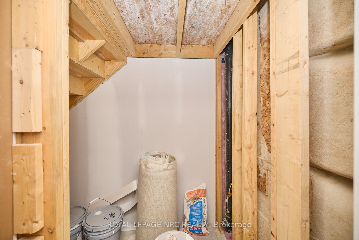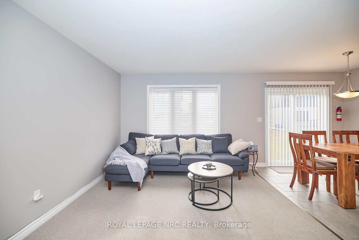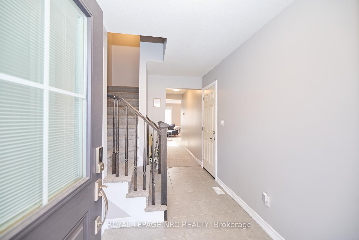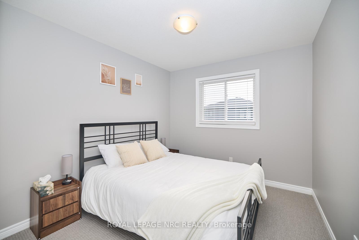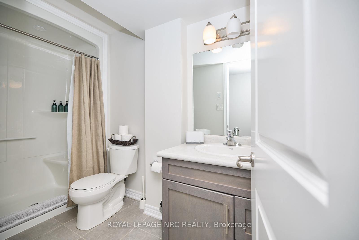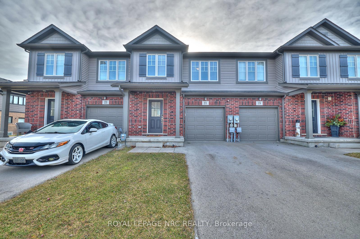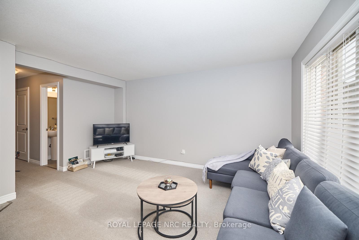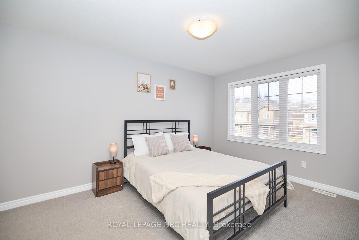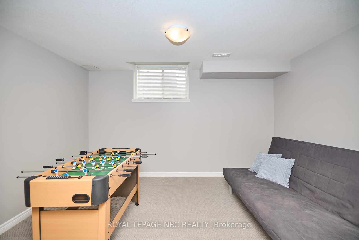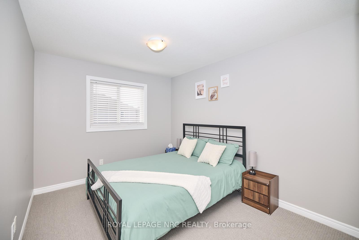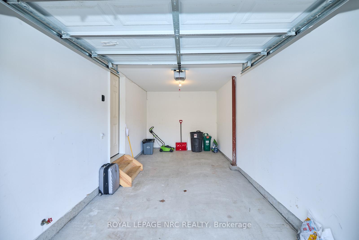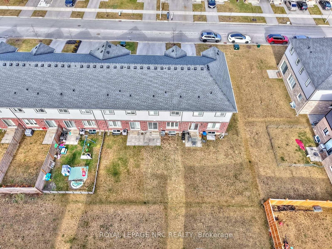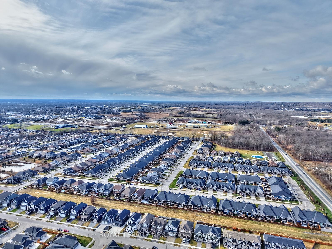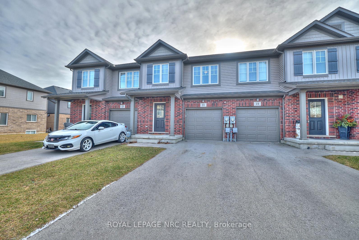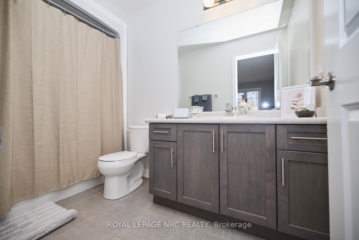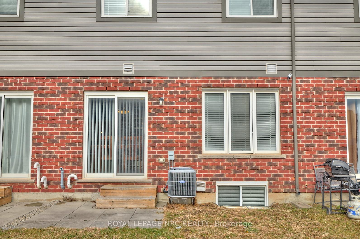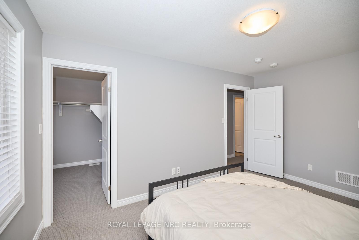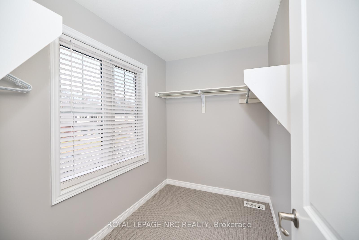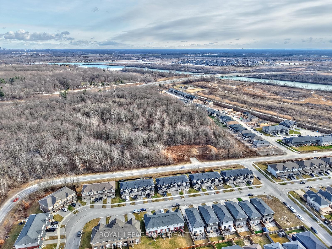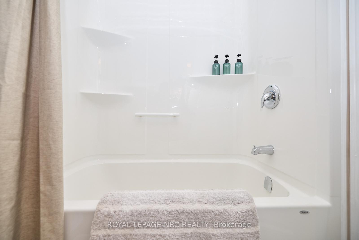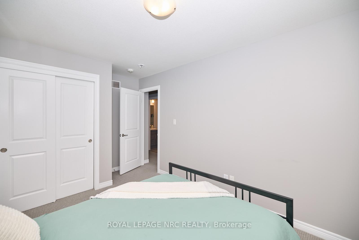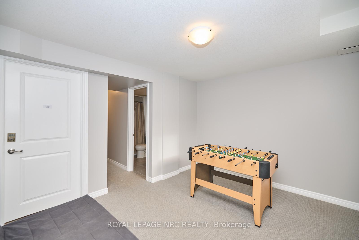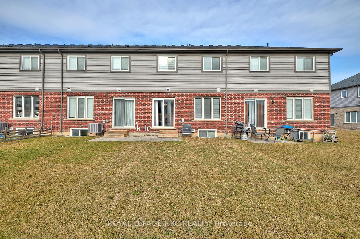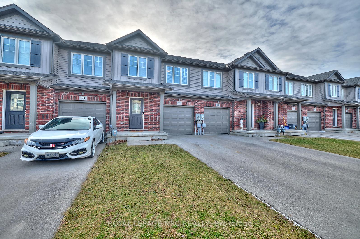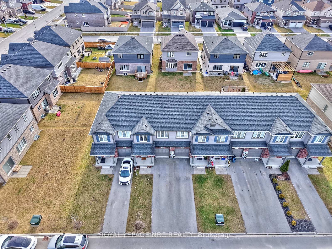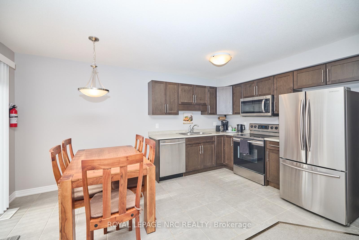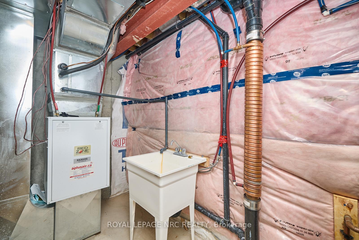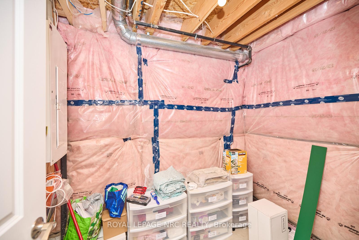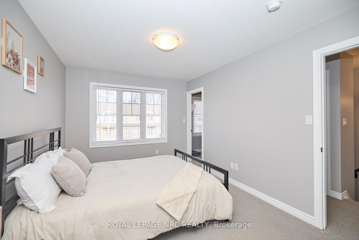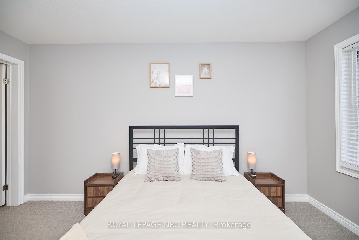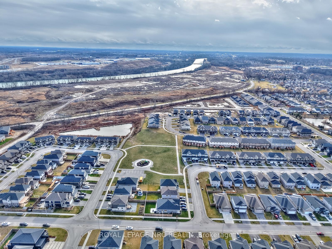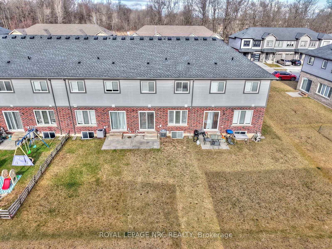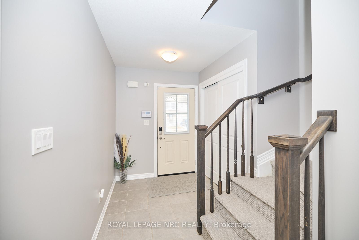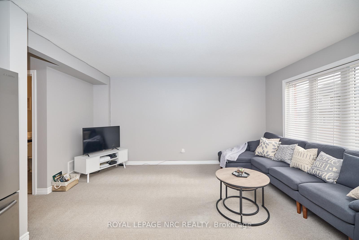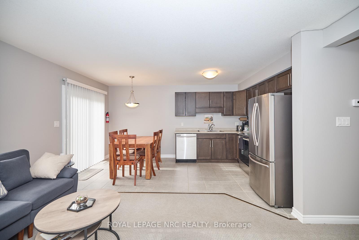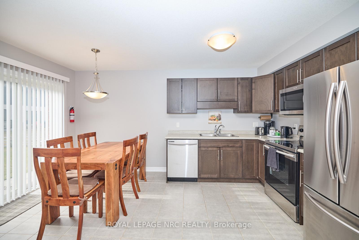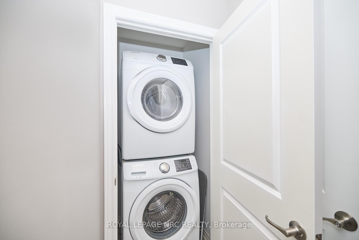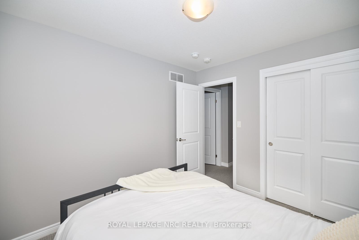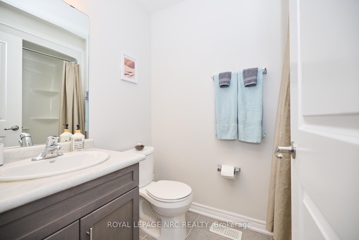$599,900
Available - For Sale
Listing ID: X11912268
21 Haney Dr , Thorold, L2V 0G5, Ontario
| Bright, modern, and move-in ready, 21 Haney Drive in Thorold offers the perfect blend of comfort and convenience. Built in 2019 by the renowned Mountainview Homes, this freshly painted, North-facing freehold townhouse is nestled in a desirable neighbourhood with quick access to Highway 406 and all local amenities.The open-concept main floor boasts a spacious living room and kitchen, filled with natural light. A convenient powder room and inside entry from the attached single-car garage enhance the functional layout.Upstairs, find three bright bedrooms, including a primary suite with a large walk-in closet and private 4-piece ensuite. A second 4-piece bathroom and a stacked washer and dryer complete this well-appointed level.The finished basement, completed by the builder with superior craftsmanship, features a versatile recreation room and an additional 3-piece bathroom, perfect for extra living space or entertaining.Situated in a sought-after community, this beautiful home is perfect for families and professionals, combining a serene setting with exceptional proximity to schools, parks, and shopping. Dont miss this thoughtfully designed property thats ready for you to call home! |
| Price | $599,900 |
| Taxes: | $4602.00 |
| Address: | 21 Haney Dr , Thorold, L2V 0G5, Ontario |
| Lot Size: | 20.05 x 98.67 (Feet) |
| Directions/Cross Streets: | Merritr Rd and Grisdale Rd |
| Rooms: | 4 |
| Rooms +: | 2 |
| Bedrooms: | 3 |
| Bedrooms +: | |
| Kitchens: | 1 |
| Family Room: | Y |
| Basement: | Finished, Full |
| Property Type: | Att/Row/Twnhouse |
| Style: | 2-Storey |
| Exterior: | Brick Front, Vinyl Siding |
| Garage Type: | Attached |
| (Parking/)Drive: | Available |
| Drive Parking Spaces: | 2 |
| Pool: | None |
| Approximatly Square Footage: | 1100-1500 |
| Fireplace/Stove: | N |
| Heat Source: | Gas |
| Heat Type: | Forced Air |
| Central Air Conditioning: | Central Air |
| Central Vac: | N |
| Sewers: | Sewers |
| Water: | Municipal |
$
%
Years
This calculator is for demonstration purposes only. Always consult a professional
financial advisor before making personal financial decisions.
| Although the information displayed is believed to be accurate, no warranties or representations are made of any kind. |
| ROYAL LEPAGE NRC REALTY |
|
|

Bikramjit Sharma
Broker
Dir:
647-295-0028
Bus:
905 456 9090
Fax:
905-456-9091
| Virtual Tour | Book Showing | Email a Friend |
Jump To:
At a Glance:
| Type: | Freehold - Att/Row/Twnhouse |
| Area: | Niagara |
| Municipality: | Thorold |
| Neighbourhood: | 562 - Hurricane/Merrittville |
| Style: | 2-Storey |
| Lot Size: | 20.05 x 98.67(Feet) |
| Tax: | $4,602 |
| Beds: | 3 |
| Baths: | 4 |
| Fireplace: | N |
| Pool: | None |
Locatin Map:
Payment Calculator:

