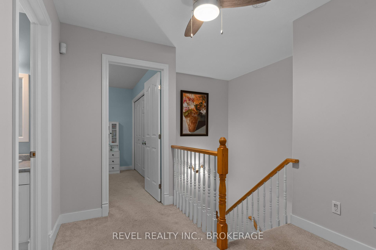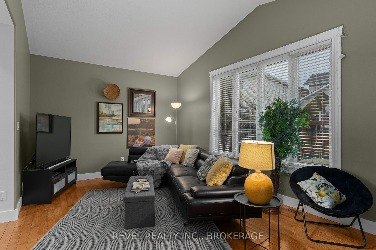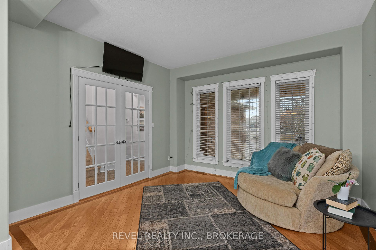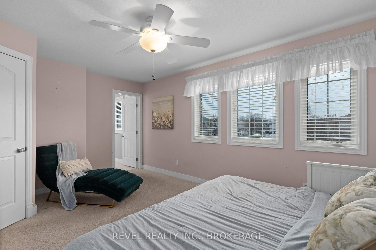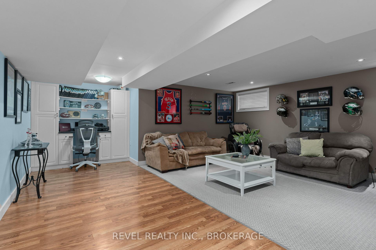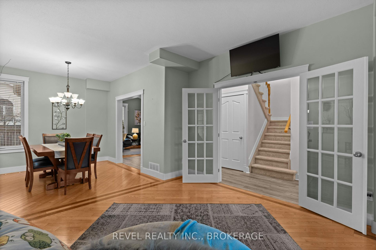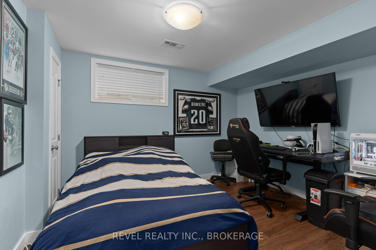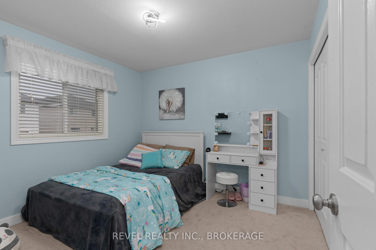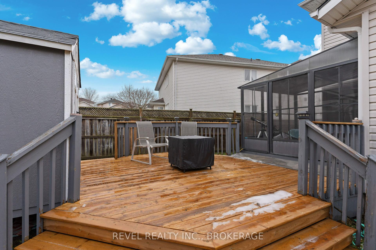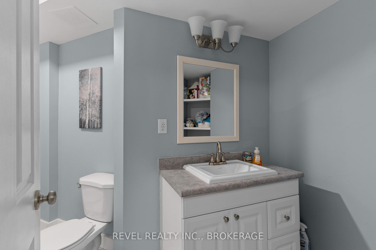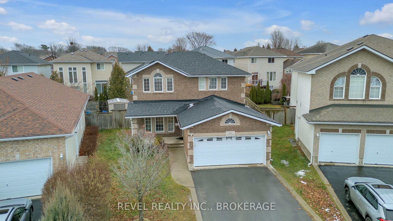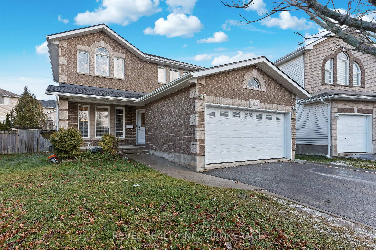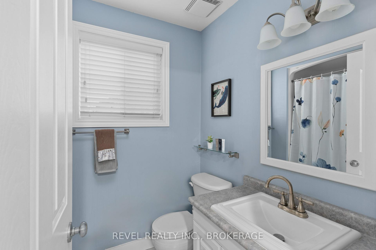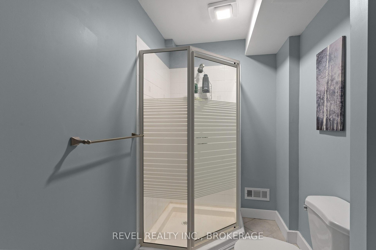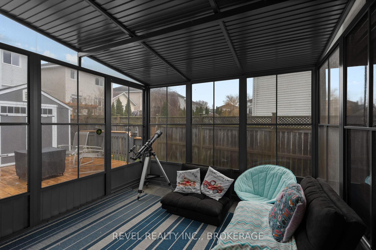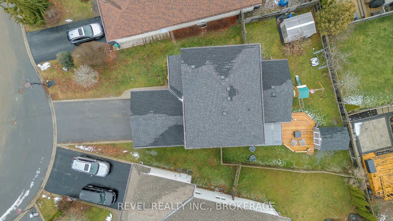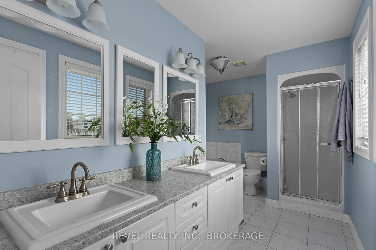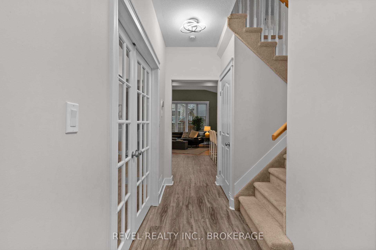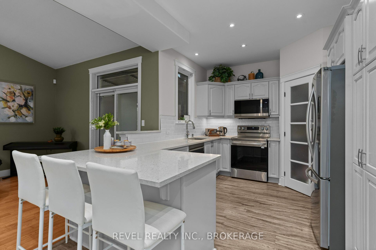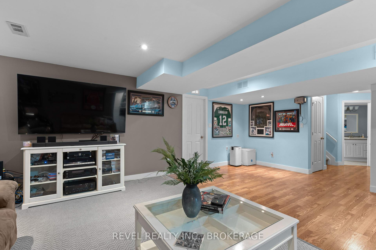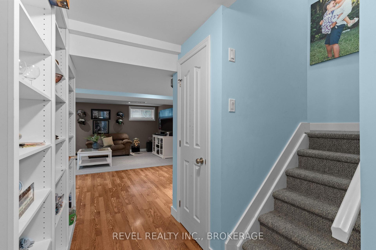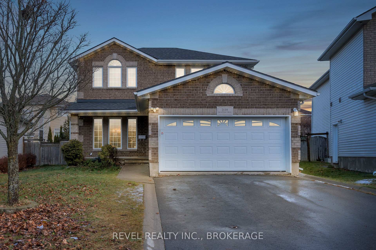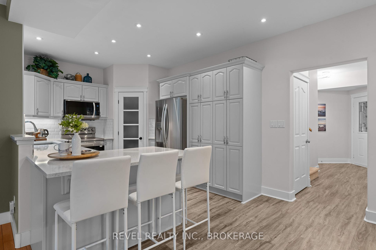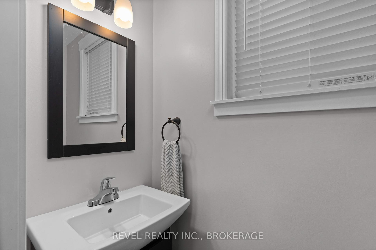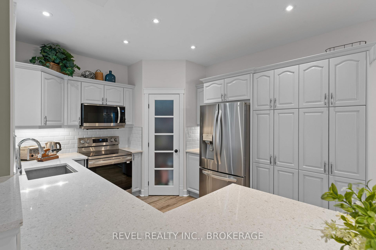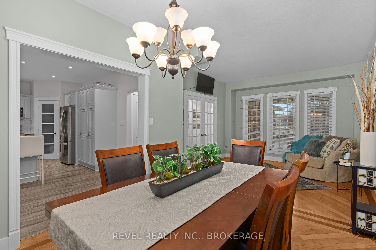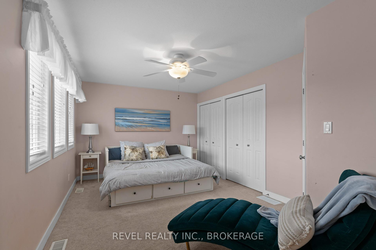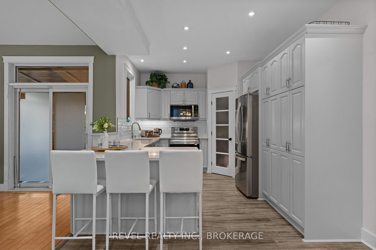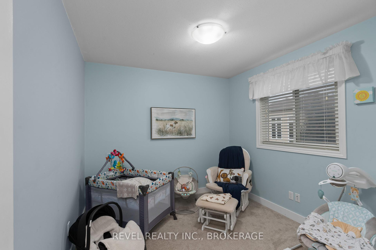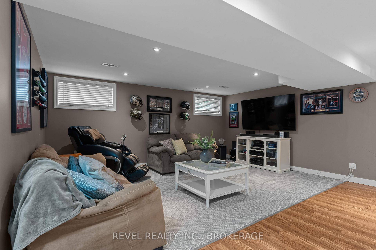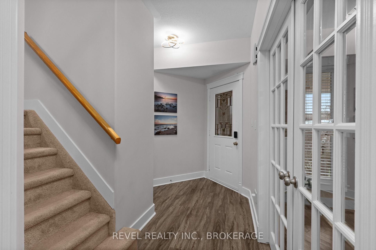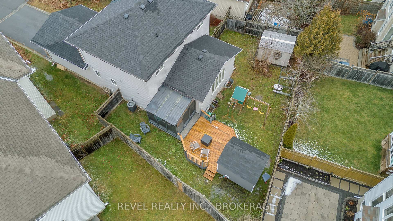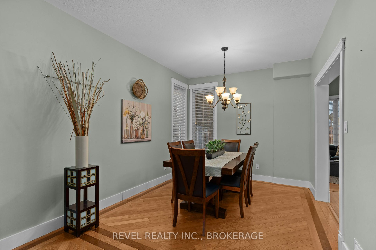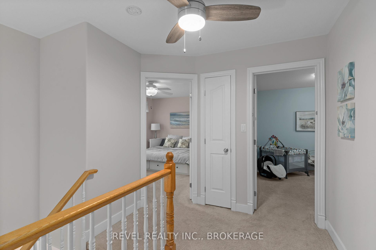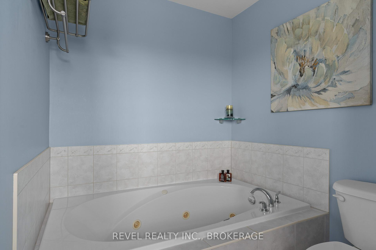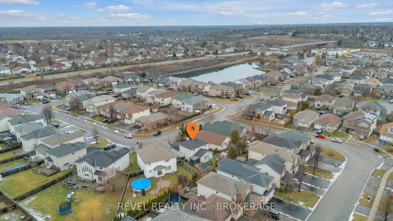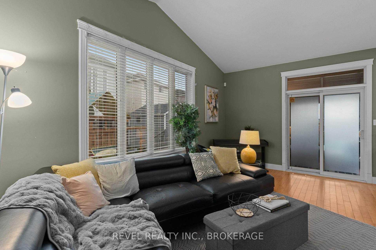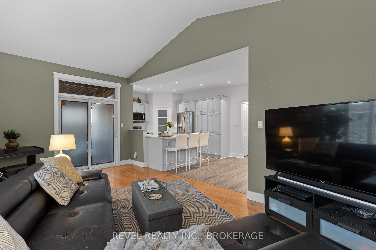$749,900
Available - For Sale
Listing ID: X11910331
2138 Balantrae Circ , Kingston, K7M 9H8, Ontario
| Welcome to 2138 Balantrae, a home where cherished family memories are ready to be made! Nestled on a peaceful street in a sought-after neighborhood, this property is perfect for families. Just steps away from parks, Lemoines Point, the airport, Landings Golf Course, and all the amenities you need, this location offers convenience and endless outdoor fun. Set on a spacious lot with plenty of room for kids to play and explore, this stunning, over 2700 sq foot, 2-storey home is filled with updates and charm. The bright, modern kitchen features beautiful quartz countertops and almost new stainless steal appliances, while the rest of the main floor boasts some fresh flooring and a welcoming layout. Enjoy the peace of mind of a newer roof and a home that has been meticulously cared for. You'll find three generously sized bedrooms which are perfect for growing families. The main floor open design includes a large living area, separate dining and lounging spaces, and a handy main-floor laundry. The fully finished basement adds even more appeal, with a large rec-room, a full bathroom, and an extra bedroom ideal for guests or a growing teen. If you're searching for the perfect family home in a mature, family-friendly neighborhood, 2138 Balantrae is ready to welcome you home. |
| Price | $749,900 |
| Taxes: | $5508.53 |
| Address: | 2138 Balantrae Circ , Kingston, K7M 9H8, Ontario |
| Lot Size: | 35.66 x 109.31 (Feet) |
| Acreage: | < .50 |
| Directions/Cross Streets: | Conservatory Dr to Balantrae Circle |
| Rooms: | 7 |
| Rooms +: | 2 |
| Bedrooms: | 3 |
| Bedrooms +: | 1 |
| Kitchens: | 1 |
| Family Room: | Y |
| Basement: | Finished, Full |
| Approximatly Age: | 16-30 |
| Property Type: | Detached |
| Style: | 2-Storey |
| Exterior: | Brick, Vinyl Siding |
| Garage Type: | Attached |
| (Parking/)Drive: | Pvt Double |
| Drive Parking Spaces: | 2 |
| Pool: | None |
| Approximatly Age: | 16-30 |
| Approximatly Square Footage: | 1500-2000 |
| Property Features: | Fenced Yard, Golf, Park, Public Transit, School, School Bus Route |
| Fireplace/Stove: | N |
| Heat Source: | Gas |
| Heat Type: | Forced Air |
| Central Air Conditioning: | Central Air |
| Central Vac: | N |
| Laundry Level: | Main |
| Sewers: | Sewers |
| Water: | Municipal |
| Utilities-Cable: | A |
| Utilities-Hydro: | Y |
| Utilities-Gas: | Y |
| Utilities-Telephone: | A |
$
%
Years
This calculator is for demonstration purposes only. Always consult a professional
financial advisor before making personal financial decisions.
| Although the information displayed is believed to be accurate, no warranties or representations are made of any kind. |
| REVEL REALTY INC., BROKERAGE |
|
|

Bikramjit Sharma
Broker
Dir:
647-295-0028
Bus:
905 456 9090
Fax:
905-456-9091
| Virtual Tour | Book Showing | Email a Friend |
Jump To:
At a Glance:
| Type: | Freehold - Detached |
| Area: | Frontenac |
| Municipality: | Kingston |
| Neighbourhood: | City SouthWest |
| Style: | 2-Storey |
| Lot Size: | 35.66 x 109.31(Feet) |
| Approximate Age: | 16-30 |
| Tax: | $5,508.53 |
| Beds: | 3+1 |
| Baths: | 4 |
| Fireplace: | N |
| Pool: | None |
Locatin Map:
Payment Calculator:

