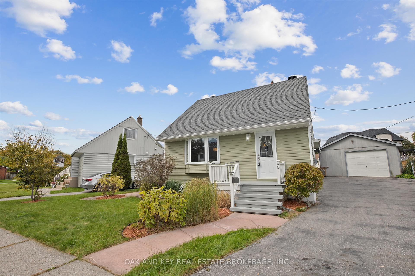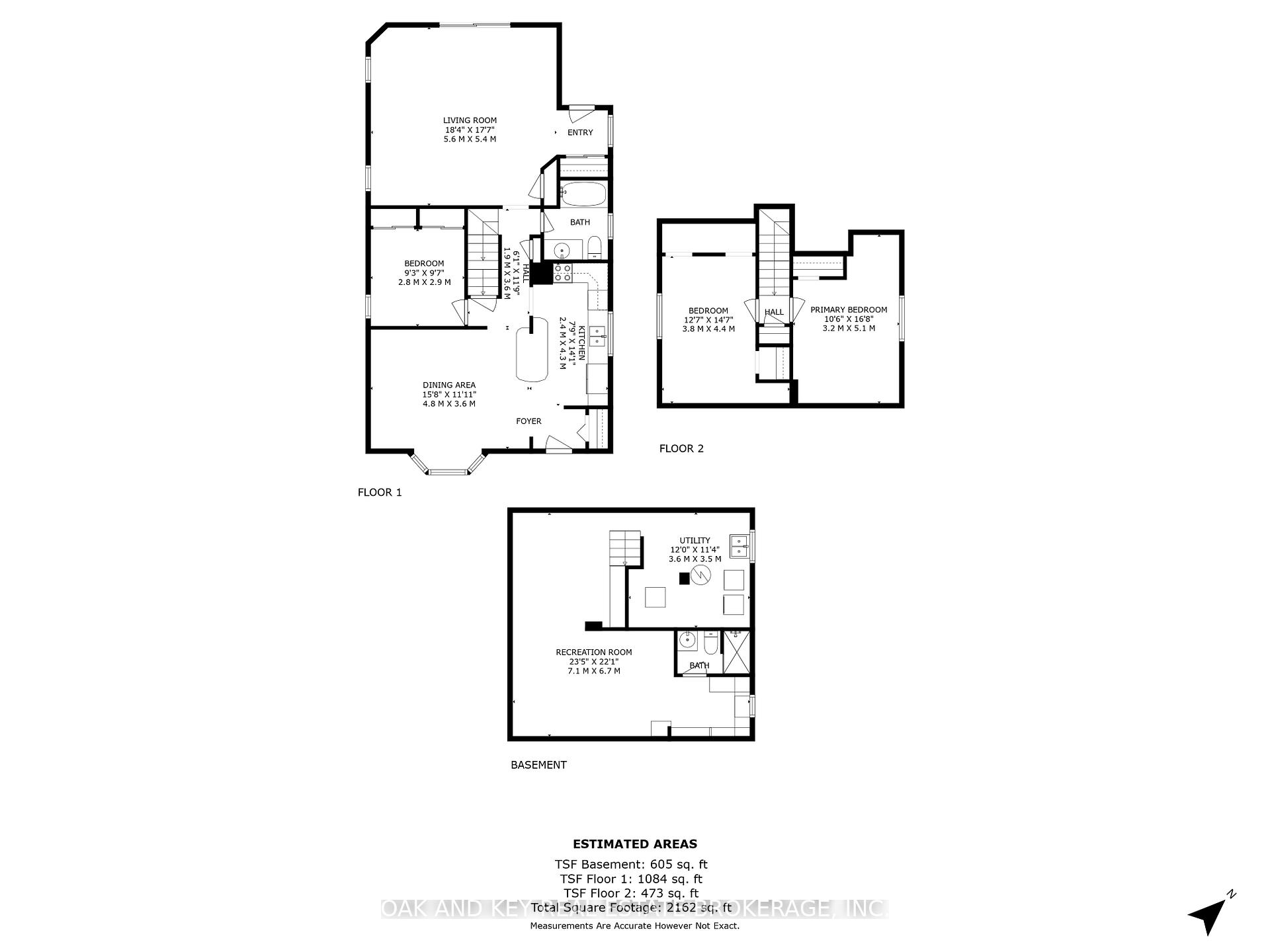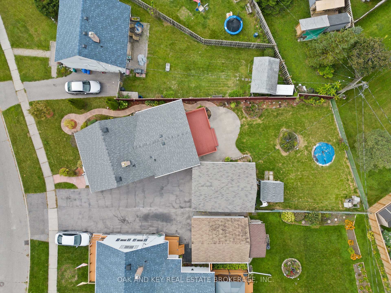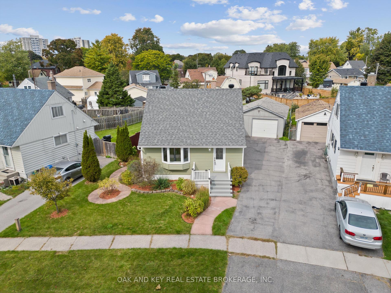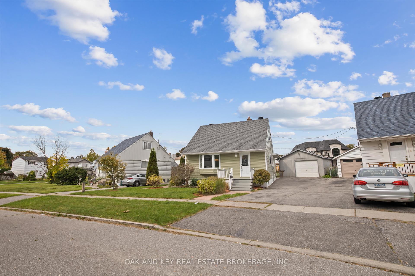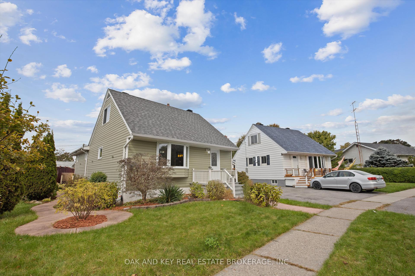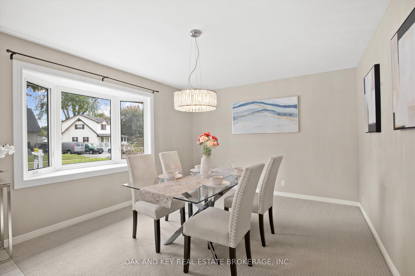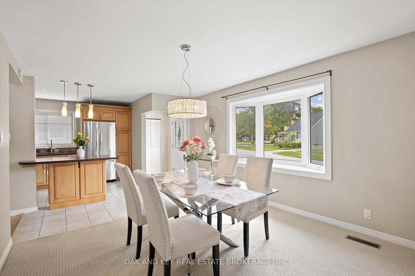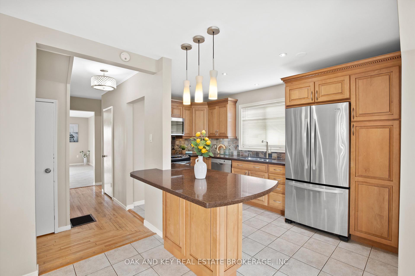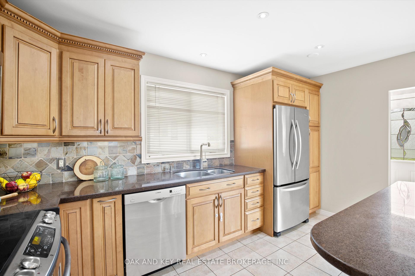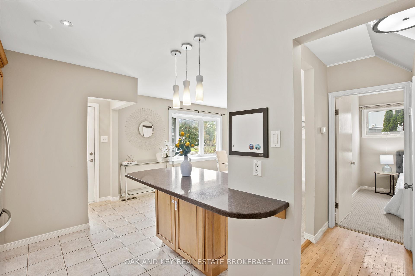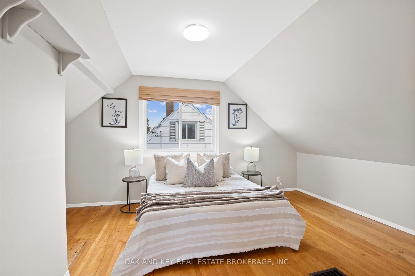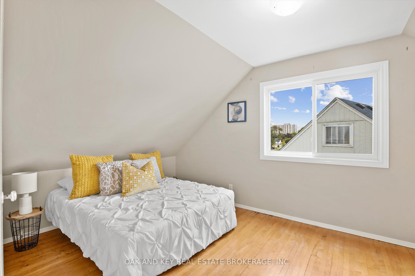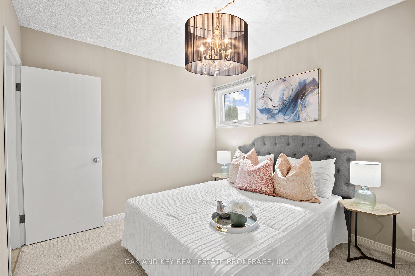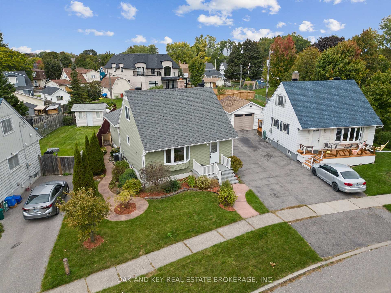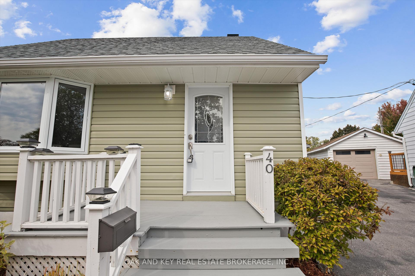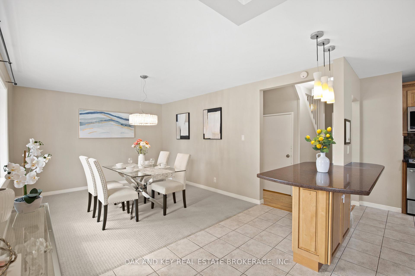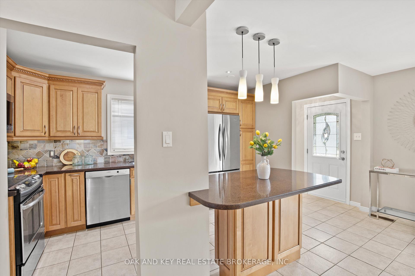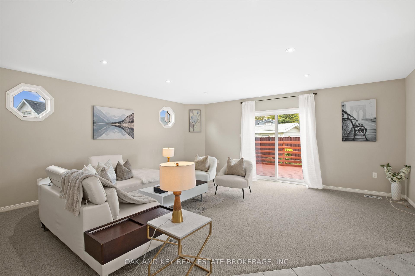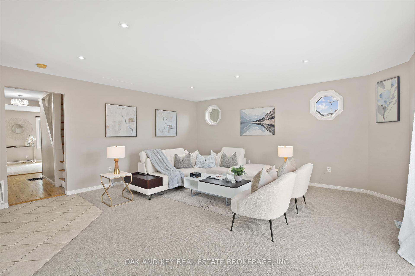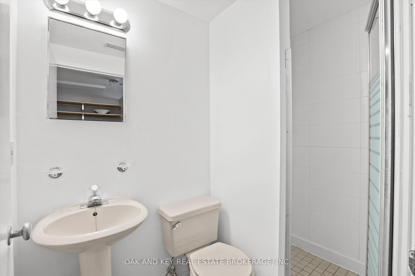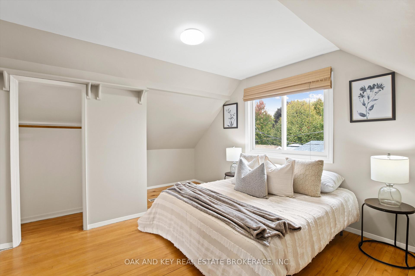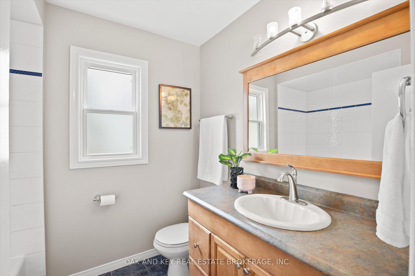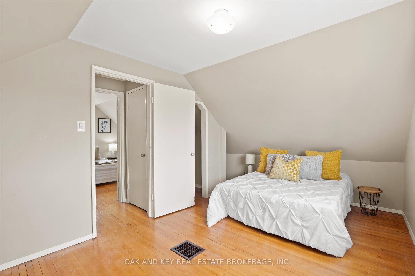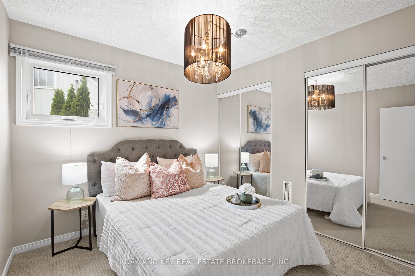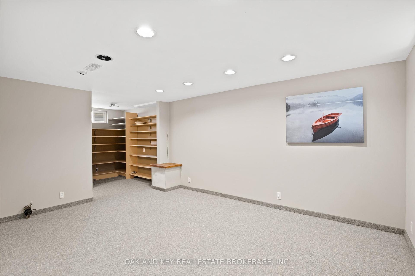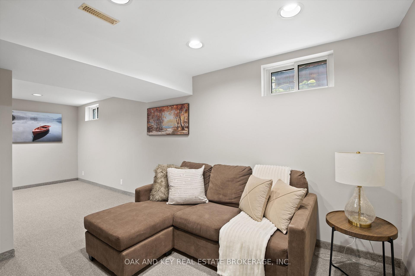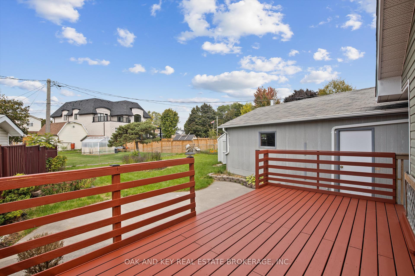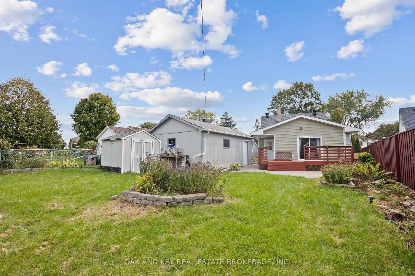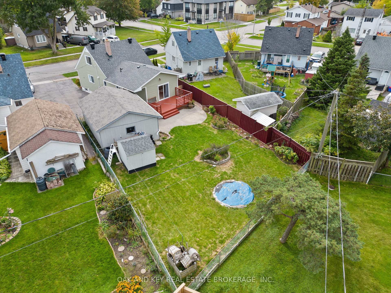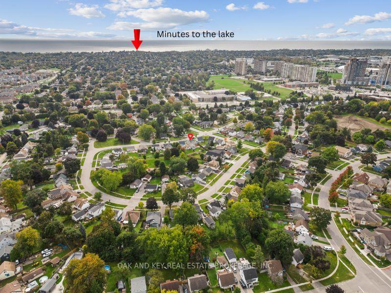$824,900
Available - For Sale
Listing ID: E9390101
40 Woodhouse Cres , Ajax, L1S 2N4, Ontario
| Welcome to 40 Woodhouse Crescent. A charming 1.5 storey detached home featuring 3 spacious bedrooms, 2 full bathrooms and a finished basement that can be used as a family room and home office. Situated in a large lot (50.06 X 126.74 ft) and a detached garage (24X18) with electricity. Reside in a quiet residential neighbourhood in close proximity to major amenities, schools, public transit, highway access and Ajax Rotary park is 9 minutes away, giving this home an unbeatable prime location. As you walk in, you will find a spacious formal dining room with a large bay window and kitchen with a timeless solid oak custom cabinetry with quartz countertops, soft close drawers with plenty of pull out storage, including a built in pantry, S/S appliances, double sink and a kitchen island . As you move onto the other side of the house, you will find a very spacious and bright living room that walks out to the spacious backyard. Enjoy the outdoors entertaining with your family and friends on your generous sized deck and patio. Updates in 2019 include roof, windows, vinyl siding, deck boards (professionally stained in 2024)This home is a must see, come and check out what this home has to offer. |
| Price | $824,900 |
| Taxes: | $5349.23 |
| Assessment: | $420000 |
| Assessment Year: | 2024 |
| Address: | 40 Woodhouse Cres , Ajax, L1S 2N4, Ontario |
| Lot Size: | 50.06 x 126.74 (Feet) |
| Acreage: | < .50 |
| Directions/Cross Streets: | Bayly St. East and Harwood Ave. South |
| Rooms: | 7 |
| Bedrooms: | 3 |
| Bedrooms +: | |
| Kitchens: | 1 |
| Family Room: | Y |
| Basement: | Finished |
| Approximatly Age: | 51-99 |
| Property Type: | Detached |
| Style: | 1 1/2 Storey |
| Exterior: | Alum Siding |
| Garage Type: | Detached |
| (Parking/)Drive: | Mutual |
| Drive Parking Spaces: | 3 |
| Pool: | None |
| Other Structures: | Garden Shed |
| Approximatly Age: | 51-99 |
| Approximatly Square Footage: | 2000-2500 |
| Property Features: | Beach, Fenced Yard, Place Of Worship, Public Transit, School |
| Fireplace/Stove: | N |
| Heat Source: | Gas |
| Heat Type: | Forced Air |
| Central Air Conditioning: | Central Air |
| Central Vac: | N |
| Laundry Level: | Lower |
| Elevator Lift: | N |
| Sewers: | Sewers |
| Water: | Municipal |
| Water Supply Types: | Unknown |
| Utilities-Cable: | A |
| Utilities-Hydro: | Y |
| Utilities-Gas: | Y |
| Utilities-Telephone: | A |
$
%
Years
This calculator is for demonstration purposes only. Always consult a professional
financial advisor before making personal financial decisions.
| Although the information displayed is believed to be accurate, no warranties or representations are made of any kind. |
| OAK AND KEY REAL ESTATE BROKERAGE, INC. |
|
|

Bikramjit Sharma
Broker
Dir:
647-295-0028
Bus:
905 456 9090
Fax:
905-456-9091
| Book Showing | Email a Friend |
Jump To:
At a Glance:
| Type: | Freehold - Detached |
| Area: | Durham |
| Municipality: | Ajax |
| Neighbourhood: | South East |
| Style: | 1 1/2 Storey |
| Lot Size: | 50.06 x 126.74(Feet) |
| Approximate Age: | 51-99 |
| Tax: | $5,349.23 |
| Beds: | 3 |
| Baths: | 2 |
| Fireplace: | N |
| Pool: | None |
Locatin Map:
Payment Calculator:

