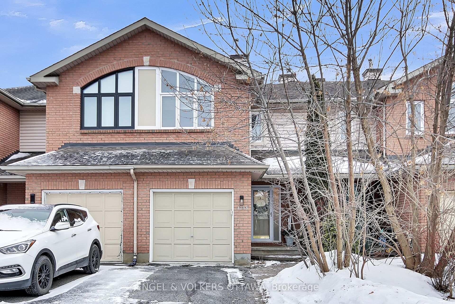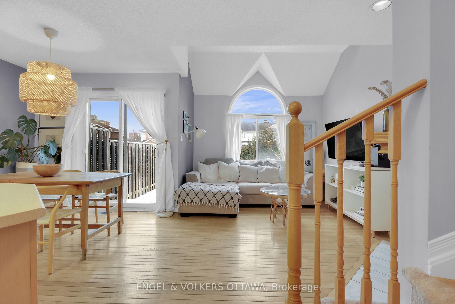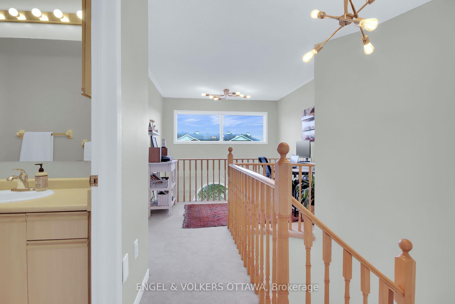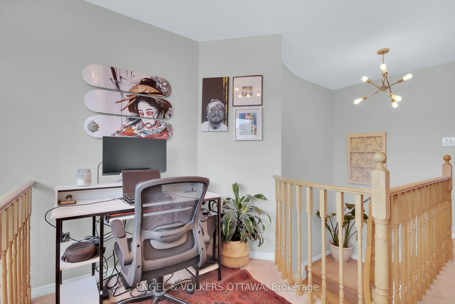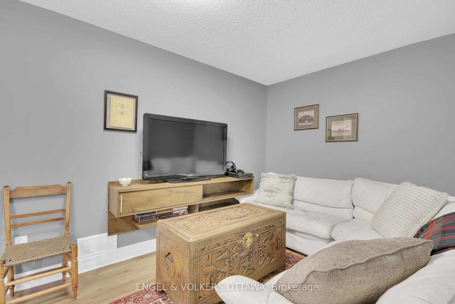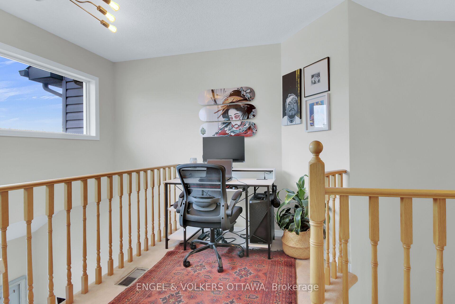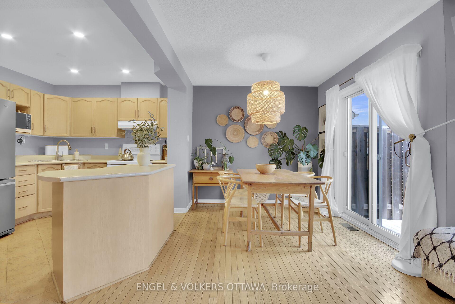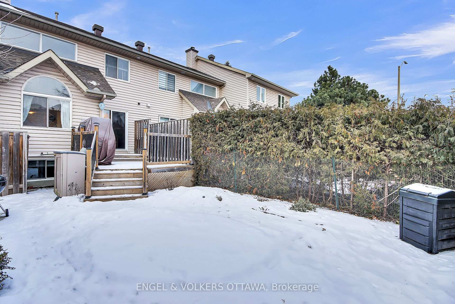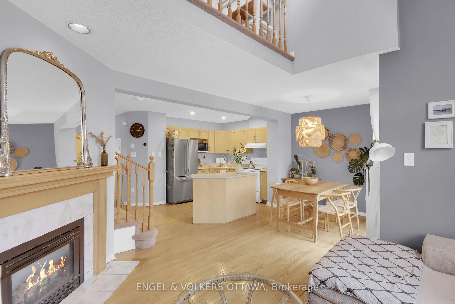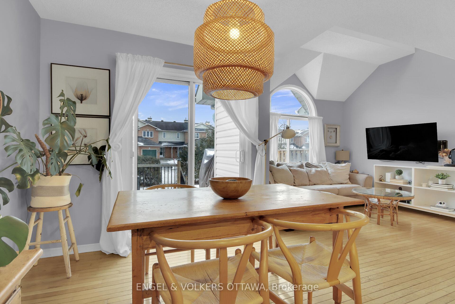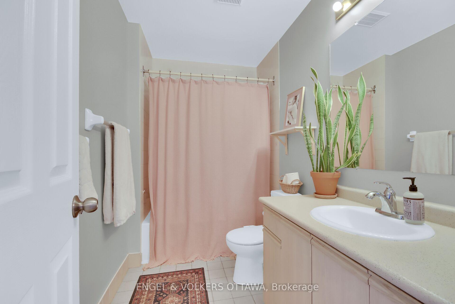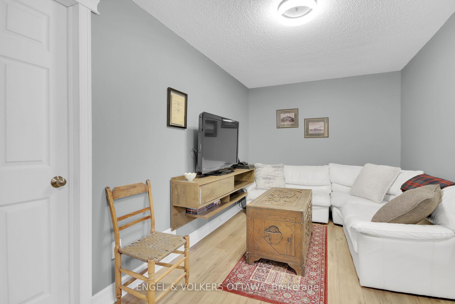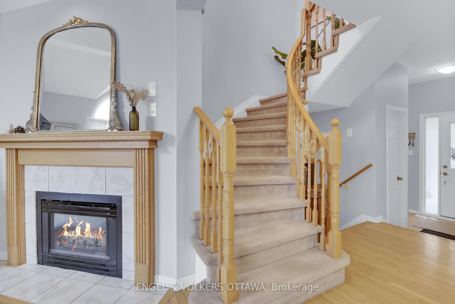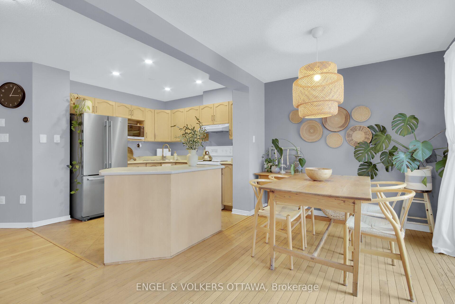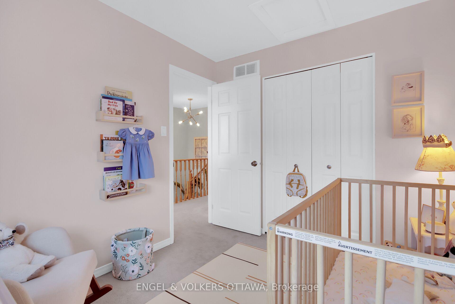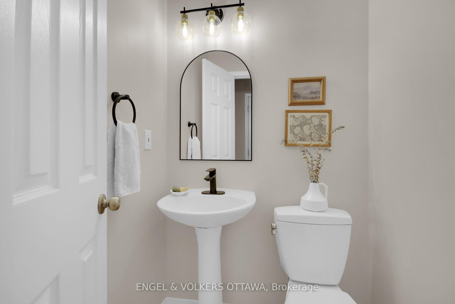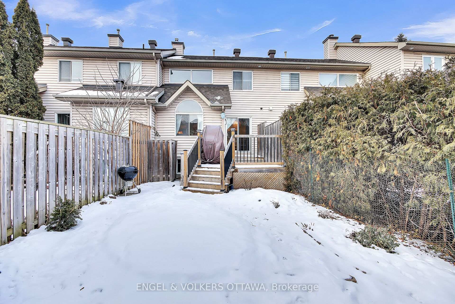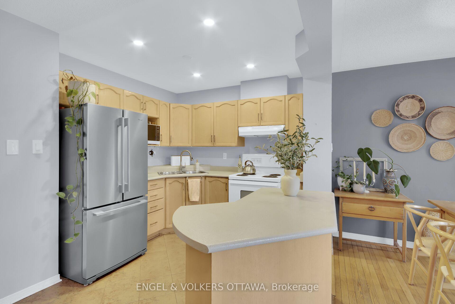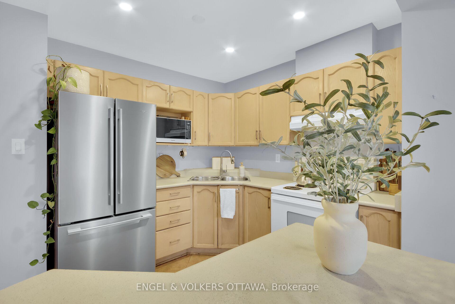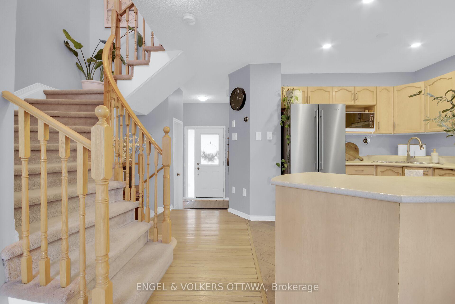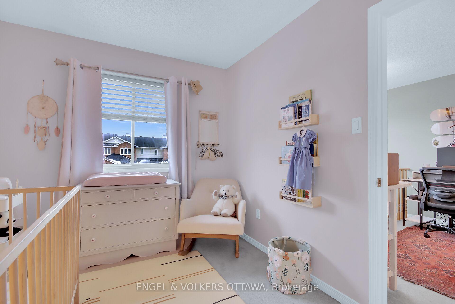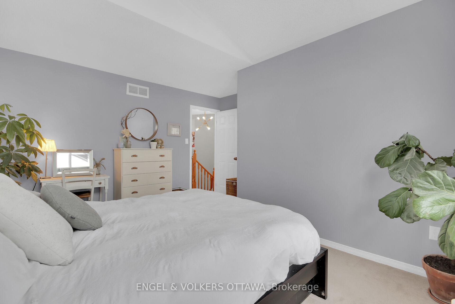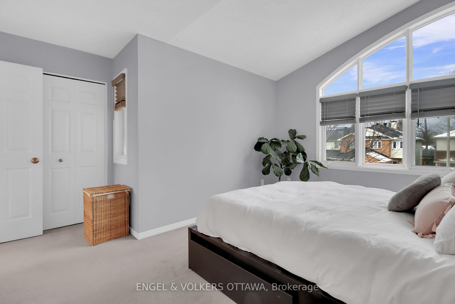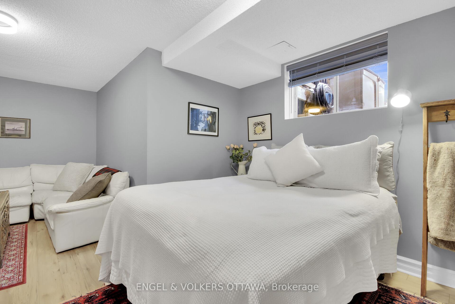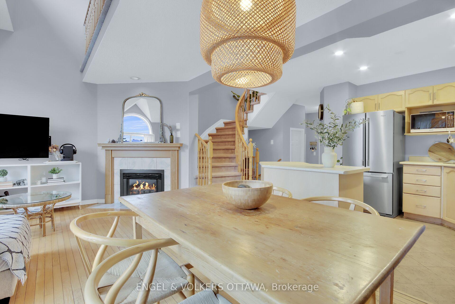$559,000
Available - For Sale
Listing ID: X11910353
4308 Sunwood Cres South , Cyrville - Carson Grove - Pineview, K1J 1B9, Ontario
| This charming townhouse in Carson Grove is a bright and inviting home, perfectly located on a quiet crescent. It offers a spacious main floor with open concept living areas, highlighted by hardwood floors and large south-facing windows. The kitchen is functional and features an island and plenty of storage space. The living room stands out with its gas fireplace, high ceilings that open to the second floor loft, and a striking curved window. The dining room offers easy access to the kitchen and opens to the back deck, making it ideal for entertaining. Additionally, there's a convenient 2-piece bath and garage access on the main floor. On the second level, the primary bedroom is a retreat with high ceilings, a large window, and a generous walk-in closet. An additional bedroom, a full bathroom, and an open loft area overlooking the living room complete this level. The basement offers a spacious rec room, perfect for a cozy movie night, playroom, home gym or use as a third bedroom. This townhouse truly combines comfort, style, and functionality, making it a great place to call home. |
| Price | $559,000 |
| Taxes: | $3935.19 |
| Address: | 4308 Sunwood Cres South , Cyrville - Carson Grove - Pineview, K1J 1B9, Ontario |
| Lot Size: | 19.69 x 101.10 (Feet) |
| Directions/Cross Streets: | Ogilvie to Matheson |
| Rooms: | 2 |
| Bedrooms: | 2 |
| Bedrooms +: | 1 |
| Kitchens: | 1 |
| Family Room: | Y |
| Basement: | Finished |
| Approximatly Age: | 16-30 |
| Property Type: | Att/Row/Twnhouse |
| Style: | 2-Storey |
| Exterior: | Alum Siding, Brick |
| Garage Type: | Attached |
| (Parking/)Drive: | Front Yard |
| Drive Parking Spaces: | 3 |
| Pool: | None |
| Approximatly Age: | 16-30 |
| Approximatly Square Footage: | 1100-1500 |
| Property Features: | Fenced Yard |
| Fireplace/Stove: | Y |
| Heat Source: | Gas |
| Heat Type: | Forced Air |
| Central Air Conditioning: | Central Air |
| Central Vac: | N |
| Laundry Level: | Lower |
| Elevator Lift: | N |
| Sewers: | Sewers |
| Water: | Municipal |
$
%
Years
This calculator is for demonstration purposes only. Always consult a professional
financial advisor before making personal financial decisions.
| Although the information displayed is believed to be accurate, no warranties or representations are made of any kind. |
| ENGEL & VOLKERS OTTAWA |
|
|

Bikramjit Sharma
Broker
Dir:
647-295-0028
Bus:
905 456 9090
Fax:
905-456-9091
| Virtual Tour | Book Showing | Email a Friend |
Jump To:
At a Glance:
| Type: | Freehold - Att/Row/Twnhouse |
| Area: | Ottawa |
| Municipality: | Cyrville - Carson Grove - Pineview |
| Neighbourhood: | 2202 - Carson Grove |
| Style: | 2-Storey |
| Lot Size: | 19.69 x 101.10(Feet) |
| Approximate Age: | 16-30 |
| Tax: | $3,935.19 |
| Beds: | 2+1 |
| Baths: | 2 |
| Fireplace: | Y |
| Pool: | None |
Locatin Map:
Payment Calculator:

