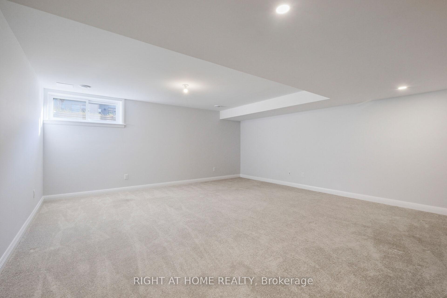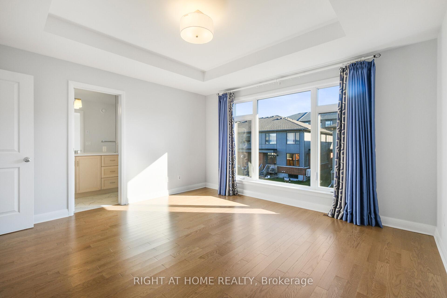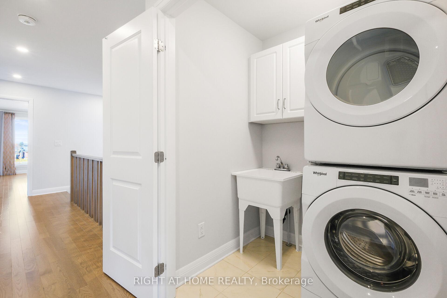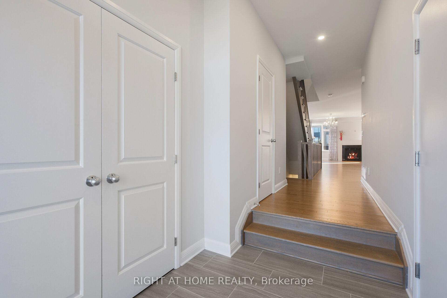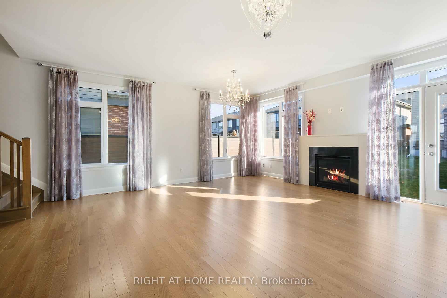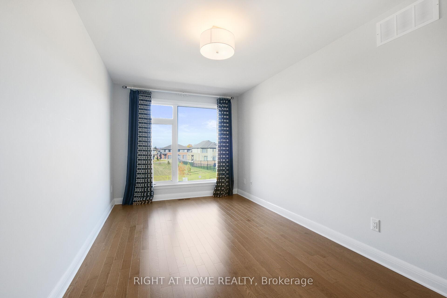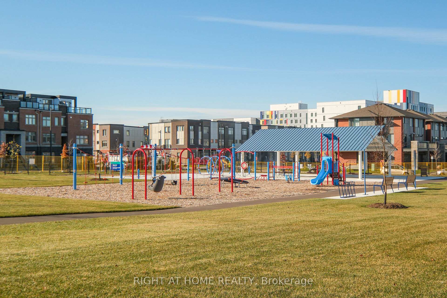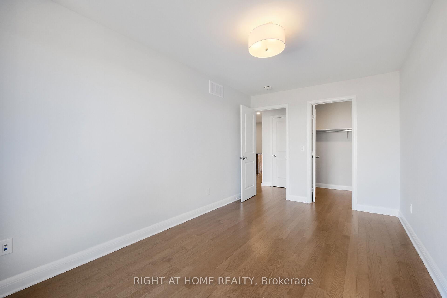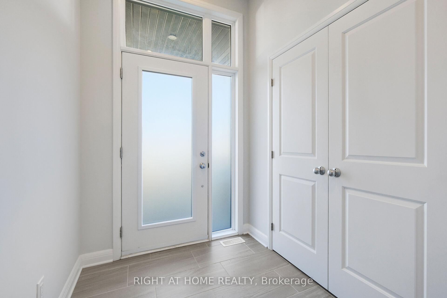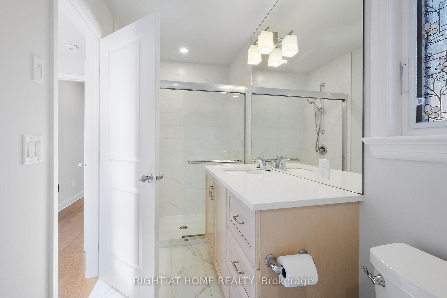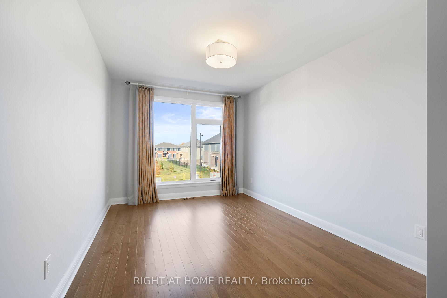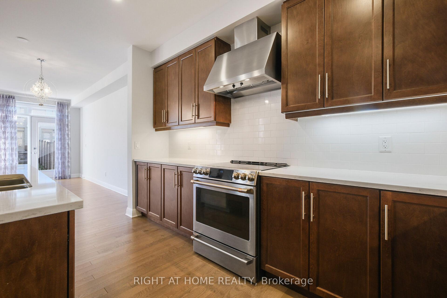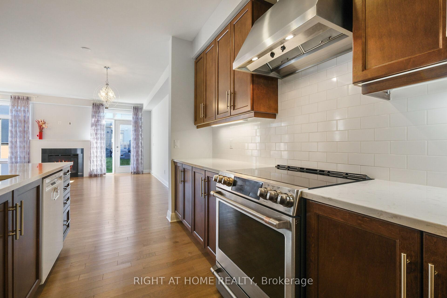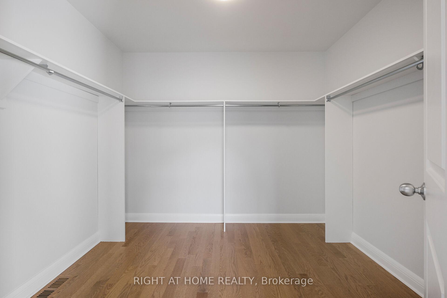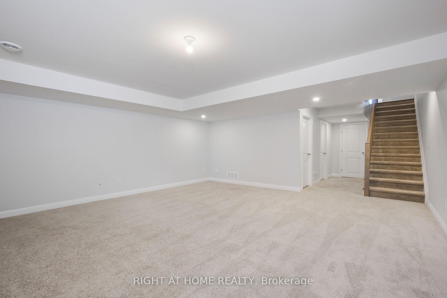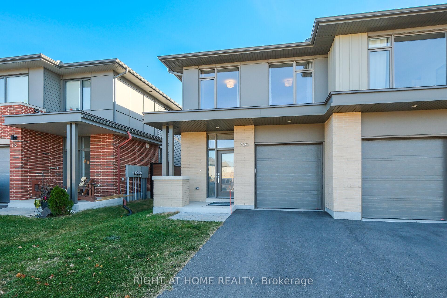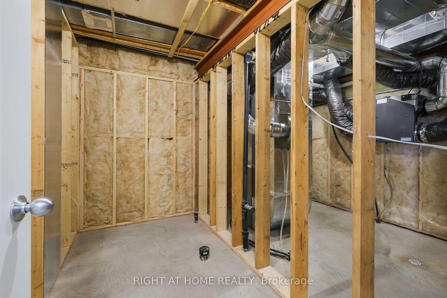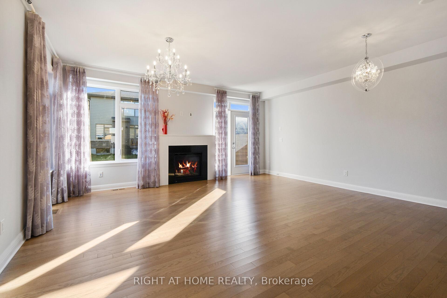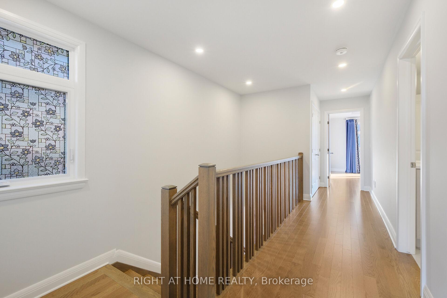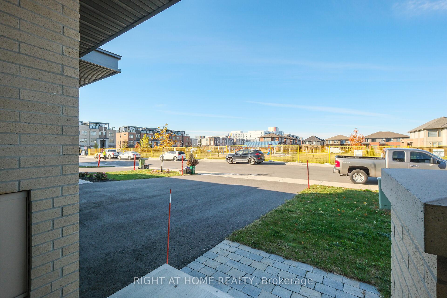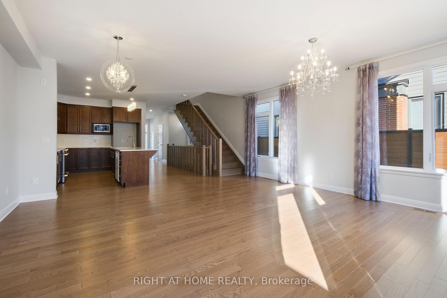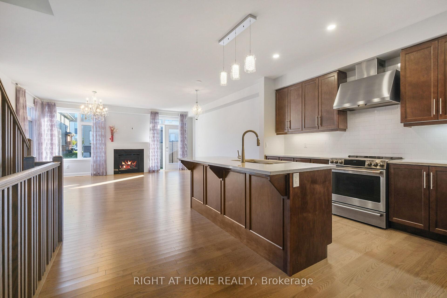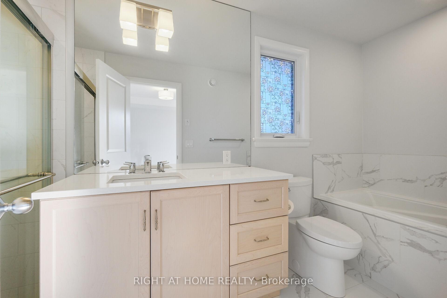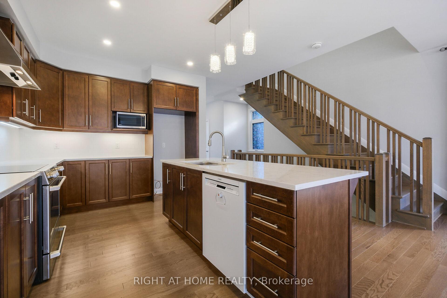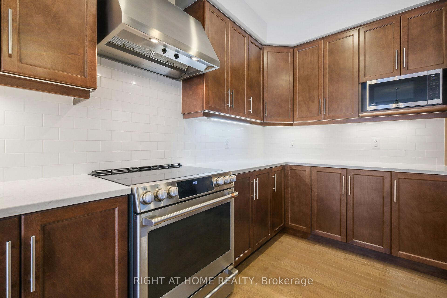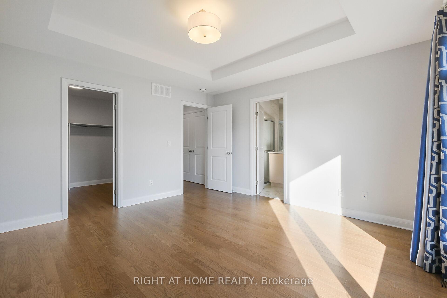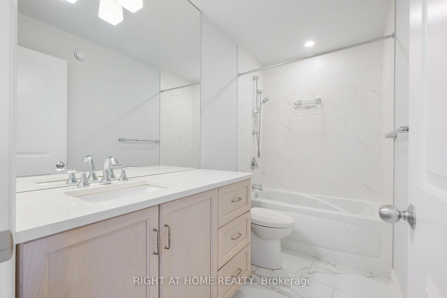$1,050,000
Available - For Sale
Listing ID: X11912442
320 Wigwas St , Manor Park - Cardinal Glen and Area, K1K 5A2, Ontario
| 3 year old luxury semi-detached built by Uniform Development in Wateridge Village, between Rockcliffe Park and Rothwell Heights. Smooth ceiling through out. Main floor 9' ceiling, open concept with spacious foyer, convenient powder, gourmet kitchen with upgraded cabinets, quartz counter top, pendant lighting above central island with breakfast bar, soft closed doors, great room with gas fireplace, 2 splendid chandeliers over living area and dining area, large windows let in natural light to main floor, hardwood staircase to 2nd floor, gorgeous hard wood flooring on main and 2nd floors. 2nd floor laundry, master bedroom, luxury ensuite bath with separate shower stall and soaker tub, walk-in closet in master bedroom and 2nd bedroom, large family room in basement, rough-in bath and extra storage. Close to NRC, Montfort Hospital,CMHC, Aviation Museum, shopping, entertainment, nature trails, just 15 minutes drive from downtown Ottawa. Room dimension per builder's plan., Flooring: Hardwood, Flooring: Ceramic, Flooring: Carpet Wall To Wall |
| Price | $1,050,000 |
| Taxes: | $7271.03 |
| Address: | 320 Wigwas St , Manor Park - Cardinal Glen and Area, K1K 5A2, Ontario |
| Lot Size: | 25.92 x 108.27 (Feet) |
| Directions/Cross Streets: | Hemlock Road |
| Rooms: | 12 |
| Rooms +: | 1 |
| Bedrooms: | 3 |
| Bedrooms +: | 0 |
| Kitchens: | 1 |
| Family Room: | Y |
| Basement: | Finished |
| Approximatly Age: | 0-5 |
| Property Type: | Semi-Detached |
| Style: | 2-Storey |
| Exterior: | Brick, Concrete |
| Garage Type: | Attached |
| (Parking/)Drive: | Private |
| Drive Parking Spaces: | 1 |
| Pool: | None |
| Approximatly Age: | 0-5 |
| Property Features: | Hospital, Park, Public Transit, School |
| Fireplace/Stove: | Y |
| Heat Source: | Gas |
| Heat Type: | Forced Air |
| Central Air Conditioning: | Central Air |
| Central Vac: | N |
| Laundry Level: | Upper |
| Elevator Lift: | N |
| Sewers: | Sewers |
| Water: | Municipal |
| Utilities-Cable: | Y |
| Utilities-Hydro: | Y |
| Utilities-Gas: | Y |
| Utilities-Telephone: | A |
$
%
Years
This calculator is for demonstration purposes only. Always consult a professional
financial advisor before making personal financial decisions.
| Although the information displayed is believed to be accurate, no warranties or representations are made of any kind. |
| RIGHT AT HOME REALTY |
|
|

Bikramjit Sharma
Broker
Dir:
647-295-0028
Bus:
905 456 9090
Fax:
905-456-9091
| Virtual Tour | Book Showing | Email a Friend |
Jump To:
At a Glance:
| Type: | Freehold - Semi-Detached |
| Area: | Ottawa |
| Municipality: | Manor Park - Cardinal Glen and Area |
| Neighbourhood: | 3104 - CFB Rockcliffe and Area |
| Style: | 2-Storey |
| Lot Size: | 25.92 x 108.27(Feet) |
| Approximate Age: | 0-5 |
| Tax: | $7,271.03 |
| Beds: | 3 |
| Baths: | 3 |
| Fireplace: | Y |
| Pool: | None |
Locatin Map:
Payment Calculator:

