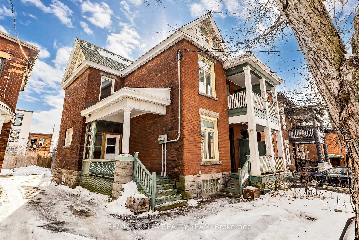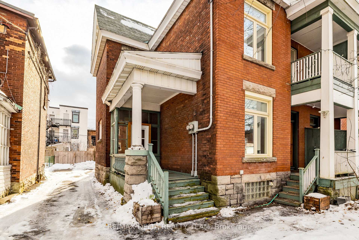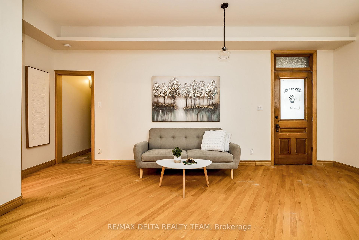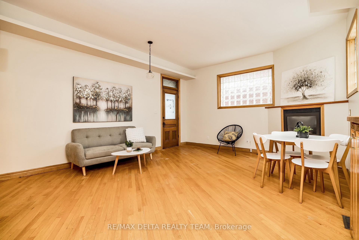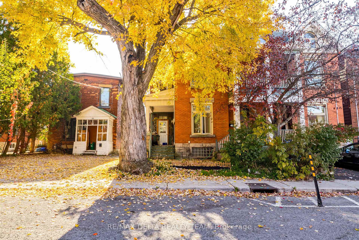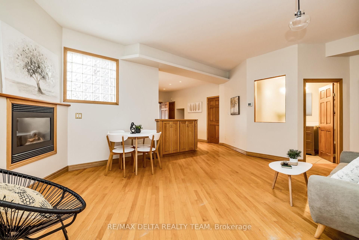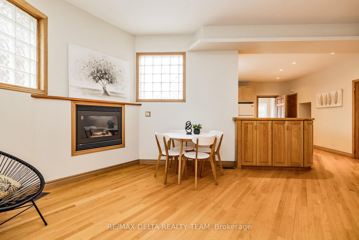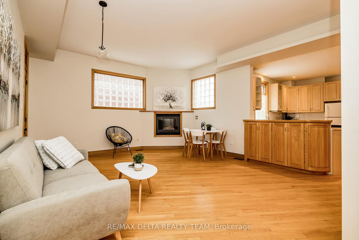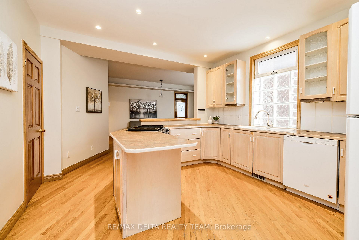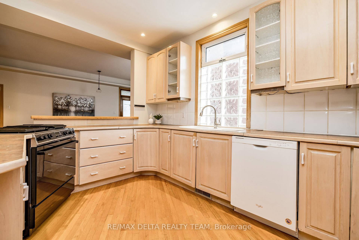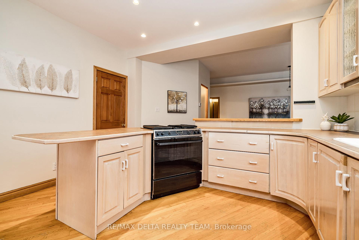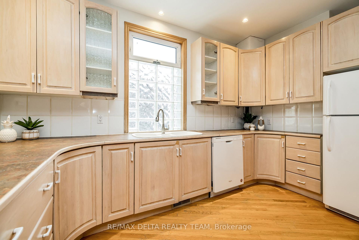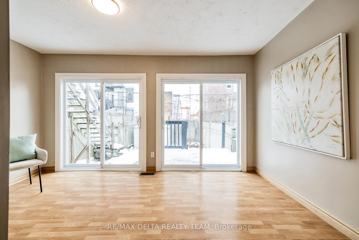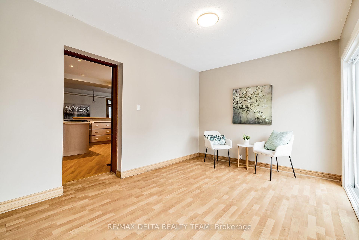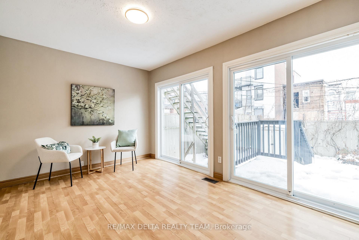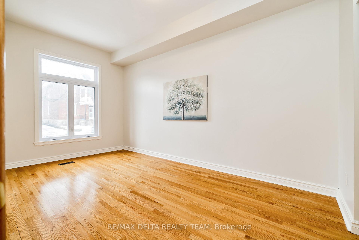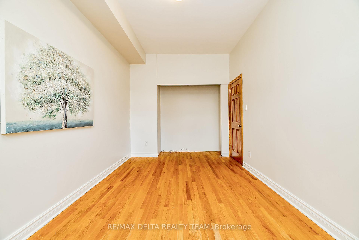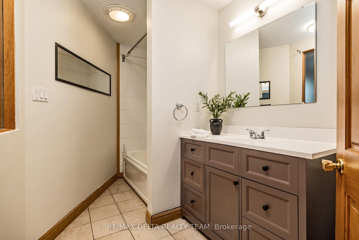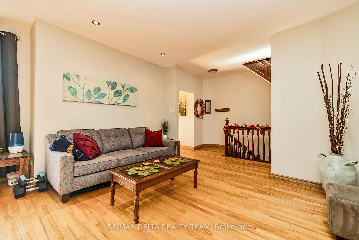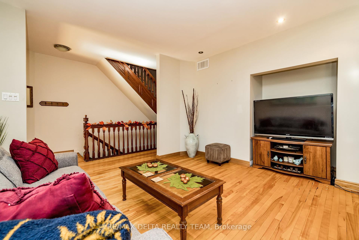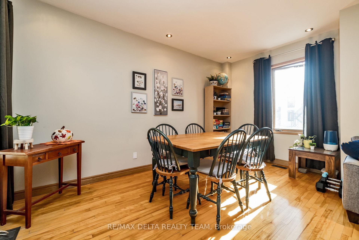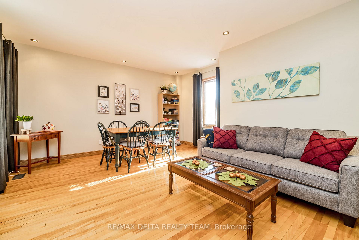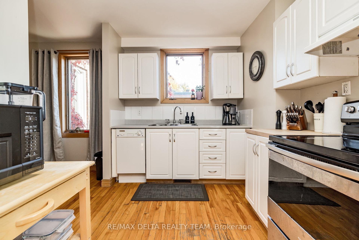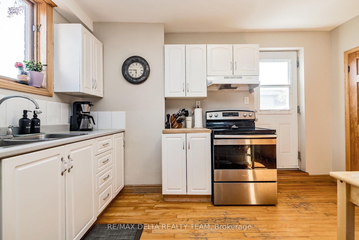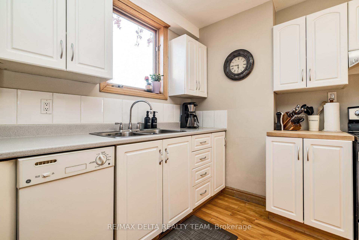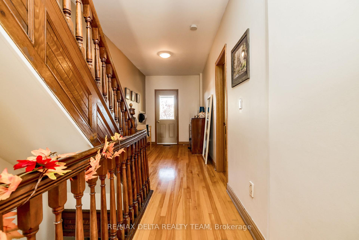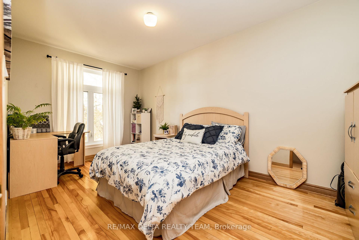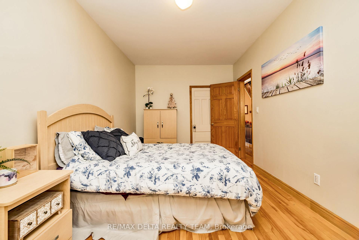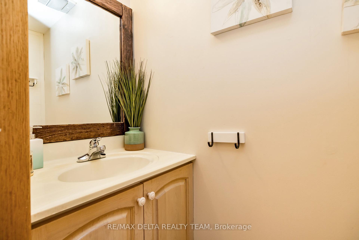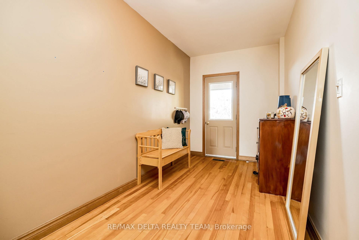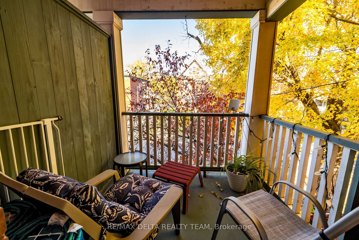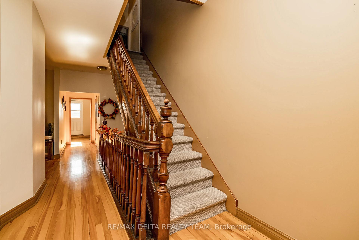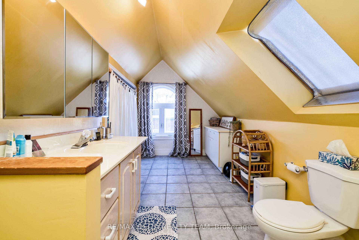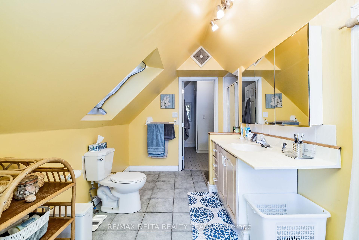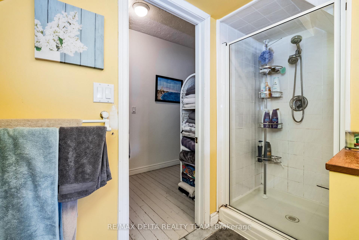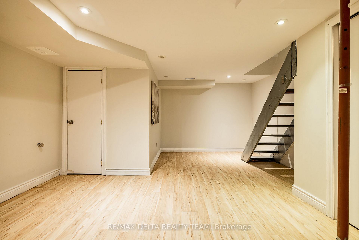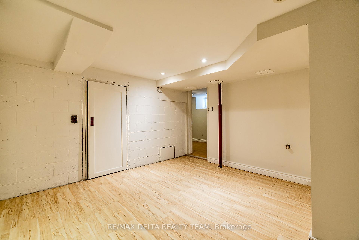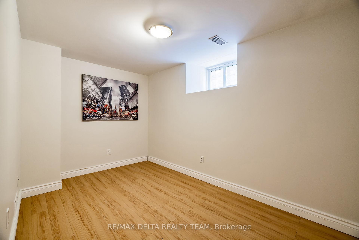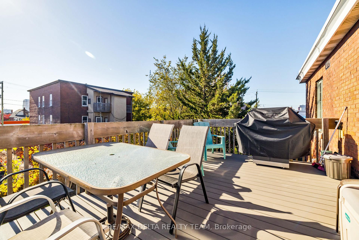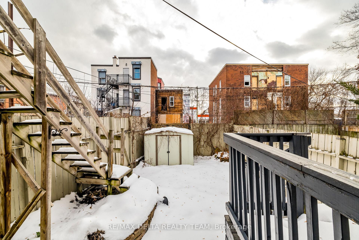$869,900
Available - For Sale
Listing ID: X11910343
90 Spruce St , West Centre Town, K1R 6N9, Ontario
| Opportunity knocks to buy this spacious semi-detached full brick 3 storey home presently used as duplex and just steps from the future development at LEBRETON FLATS! Greeted by 2 covered front porch entrances, this home offers many possibilities to leave as is or convert back to a spacious single family occupancy. The bright main level unit has high ceilings, gas fireplace, open concept kitchen, full bathroom, main floor office with access to deck, spacious fully fenced backyard with shed. In the basement a 2nd bedroom with laundry room and storage room. The upper unit, on the 2nd and 3 level has a covered front deck, kitchen with access to another back deck with view of yard, living room, 2 bedrooms and 1.5 bathrooms. Roof 2019, Furnace 2019, windows 2018, central air 2024, composite deck 2024. 2 parking spots, one in front yard and one in the back of the house |
| Price | $869,900 |
| Taxes: | $8457.00 |
| Address: | 90 Spruce St , West Centre Town, K1R 6N9, Ontario |
| Lot Size: | 28.00 x 99.00 (Feet) |
| Directions/Cross Streets: | Somerset St to North on Rochester and left onto Spruce |
| Rooms: | 15 |
| Rooms +: | 0 |
| Bedrooms: | 4 |
| Bedrooms +: | |
| Kitchens: | 2 |
| Family Room: | Y |
| Basement: | Finished, Full |
| Property Type: | Semi-Detached |
| Style: | 3-Storey |
| Exterior: | Brick |
| Garage Type: | None |
| (Parking/)Drive: | Lane |
| Drive Parking Spaces: | 2 |
| Pool: | None |
| Other Structures: | Garden Shed |
| Property Features: | Public Trans |
| Fireplace/Stove: | N |
| Heat Source: | Gas |
| Heat Type: | Forced Air |
| Central Air Conditioning: | Central Air |
| Central Vac: | N |
| Sewers: | Sewers |
| Water: | Municipal |
$
%
Years
This calculator is for demonstration purposes only. Always consult a professional
financial advisor before making personal financial decisions.
| Although the information displayed is believed to be accurate, no warranties or representations are made of any kind. |
| RE/MAX DELTA REALTY TEAM |
|
|

Bikramjit Sharma
Broker
Dir:
647-295-0028
Bus:
905 456 9090
Fax:
905-456-9091
| Book Showing | Email a Friend |
Jump To:
At a Glance:
| Type: | Freehold - Semi-Detached |
| Area: | Ottawa |
| Municipality: | West Centre Town |
| Neighbourhood: | 4204 - West Centre Town |
| Style: | 3-Storey |
| Lot Size: | 28.00 x 99.00(Feet) |
| Tax: | $8,457 |
| Beds: | 4 |
| Baths: | 3 |
| Fireplace: | N |
| Pool: | None |
Locatin Map:
Payment Calculator:

