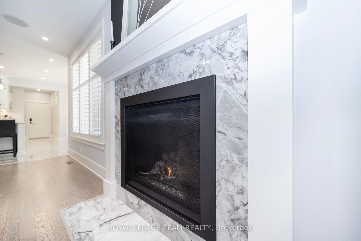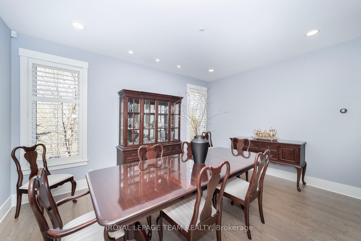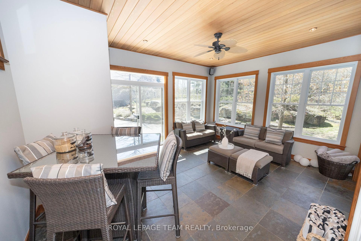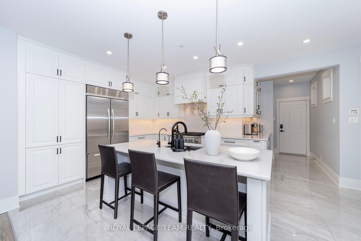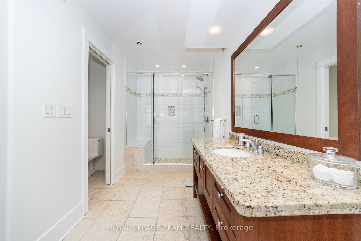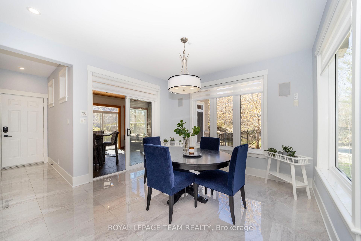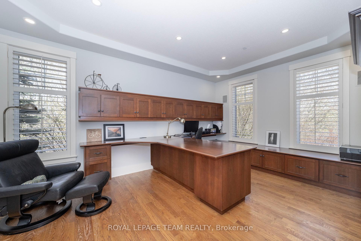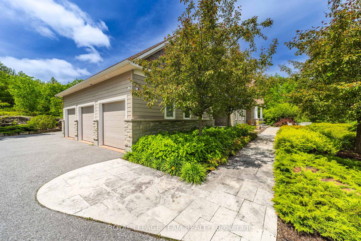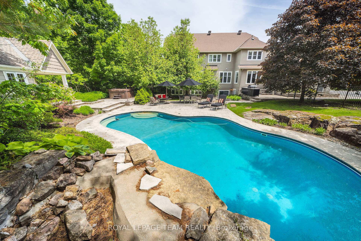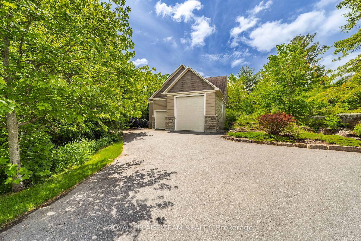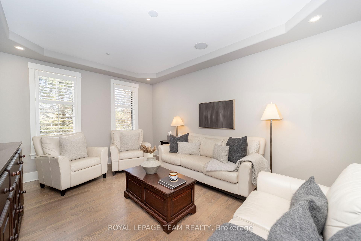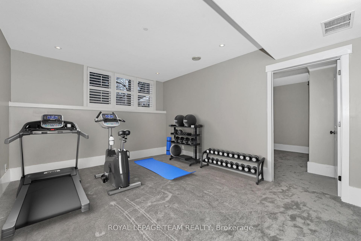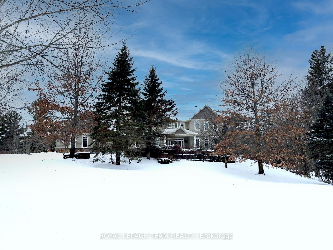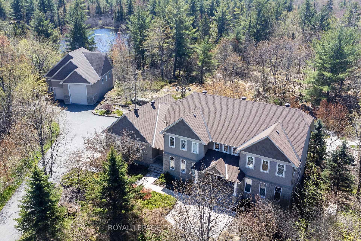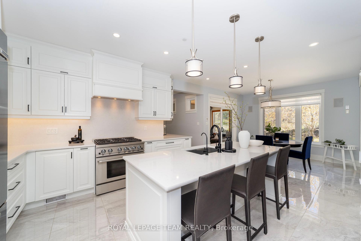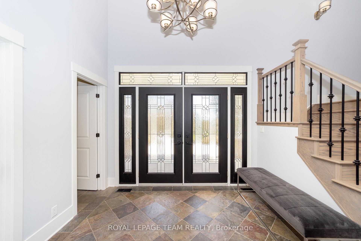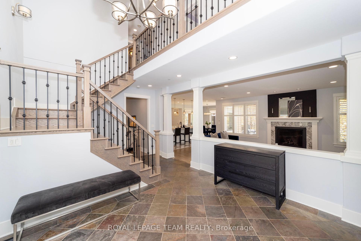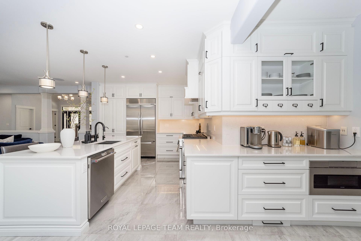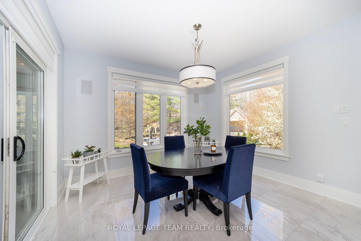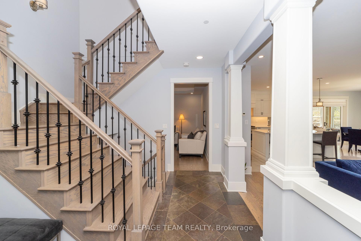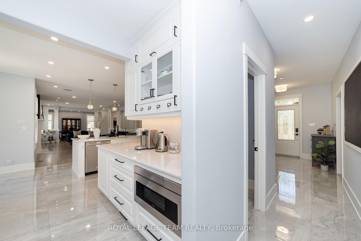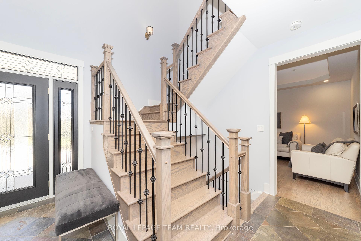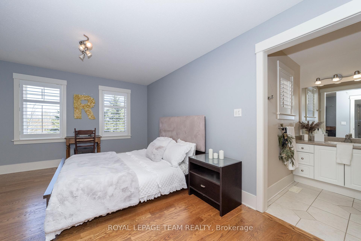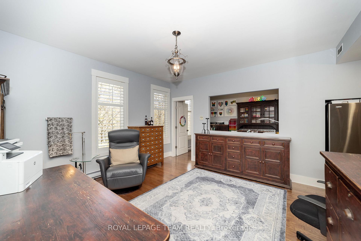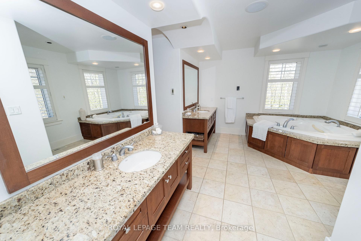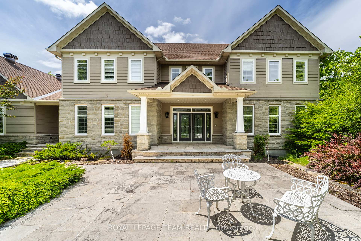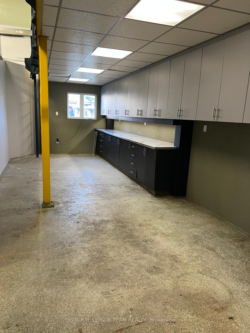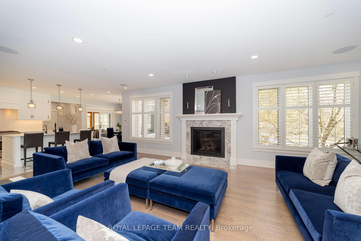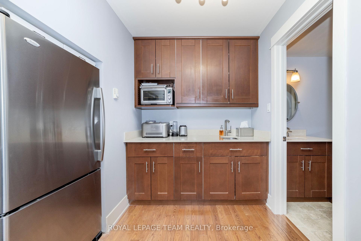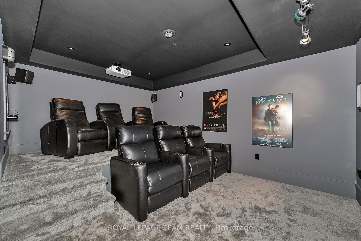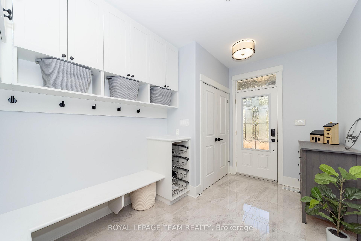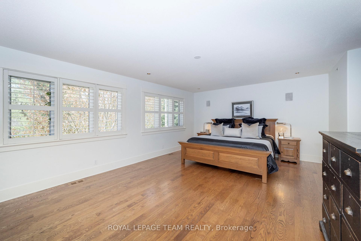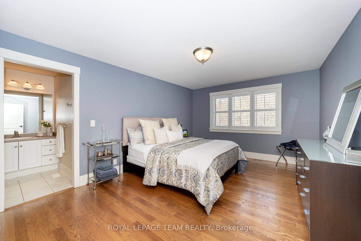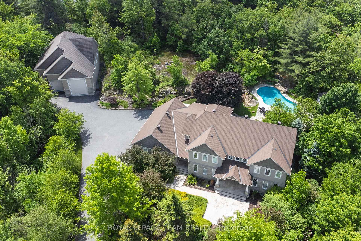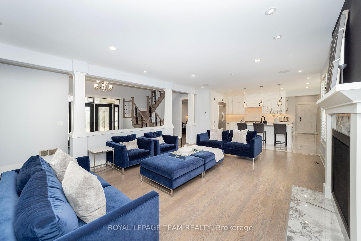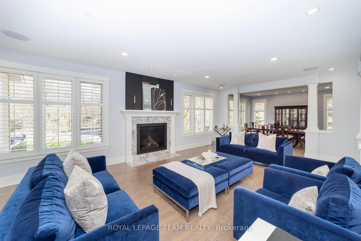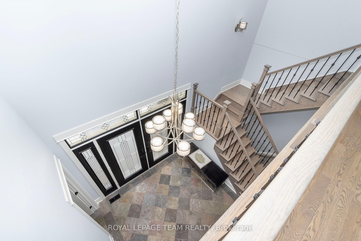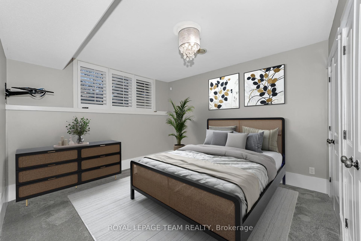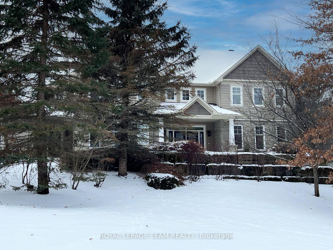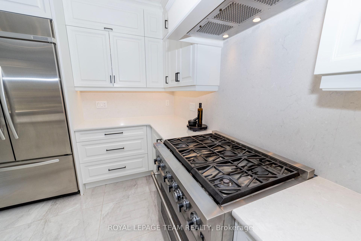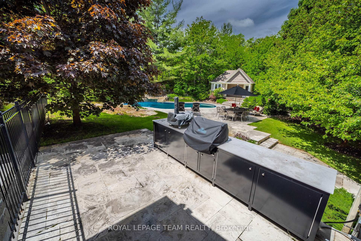$2,295,000
Available - For Sale
Listing ID: X11911845
284 Ridgeside Farm Dr , Kanata, K2W 1H2, Ontario
| This custom, Land Ark built 6-bed, 7-bath, two-storey home combines sophisticated style with uncompromising quality. Thoughtfully designed and impeccably updated, this executive residence offers luxurious living at every turn. The expansive main level features a striking fireplace as the centerpiece, flanked by a formal dining room with top-tier appliances on one side and a gleaming kitchen that opens to a four-season porch on the other. The kitchen flows effortlessly into the backyard, showcasing views of the beautifully landscaped grounds, inground pool, and pool house, perfect for both relaxation and entertaining. The main level also includes a private nanny or in-law suite with a separate entrance, ideal for multi-generational living or a home-based business. This versatile space adds significant value and privacy to the home. Upstairs, the dream primary suite offers a spacious walk-in closet and a luxurious ensuite with heated floors. Two additional bedrooms share a Jack and Jill bath, while the fourth bedroom enjoys its own ensuite for added convenience and comfort. The finished lower level provides additional living space with a sixth bedroom, full bath, kitchenette, and ample room for entertainment. A walk-out to the meticulously landscaped backyard offers direct access to the inground pool, firepit, and serene wooded conservation land. The outdoor space is designed for relaxation and entertaining, featuring a firepit and extensive landscaping that backs onto protected conservation land, offering both tranquility and privacy. A detached garage provides ample storage for cars and recreational vehicles. Ideally located near parks, shopping, and with easy access to Highway 417, this home combines luxury, comfort, and convenience in a peaceful, nature-filled setting. 24 hours irrevocable on all offers. Some photos are virtually staged. |
| Price | $2,295,000 |
| Taxes: | $11861.00 |
| Address: | 284 Ridgeside Farm Dr , Kanata, K2W 1H2, Ontario |
| Lot Size: | 289.37 x 344.91 (Feet) |
| Directions/Cross Streets: | March Road & Marchurst |
| Rooms: | 14 |
| Rooms +: | 4 |
| Bedrooms: | 5 |
| Bedrooms +: | 1 |
| Kitchens: | 2 |
| Kitchens +: | 1 |
| Family Room: | Y |
| Basement: | Fin W/O, W/O |
| Property Type: | Detached |
| Style: | 2-Storey |
| Exterior: | Brick, Other |
| Garage Type: | Other |
| (Parking/)Drive: | Available |
| Drive Parking Spaces: | 6 |
| Pool: | Inground |
| Fireplace/Stove: | Y |
| Heat Source: | Gas |
| Heat Type: | Forced Air |
| Central Air Conditioning: | Central Air |
| Central Vac: | N |
| Laundry Level: | Upper |
| Sewers: | Septic |
| Water: | Well |
$
%
Years
This calculator is for demonstration purposes only. Always consult a professional
financial advisor before making personal financial decisions.
| Although the information displayed is believed to be accurate, no warranties or representations are made of any kind. |
| ROYAL LEPAGE TEAM REALTY |
|
|

Bikramjit Sharma
Broker
Dir:
647-295-0028
Bus:
905 456 9090
Fax:
905-456-9091
| Virtual Tour | Book Showing | Email a Friend |
Jump To:
At a Glance:
| Type: | Freehold - Detached |
| Area: | Ottawa |
| Municipality: | Kanata |
| Neighbourhood: | 9005 - Kanata - Kanata (North West) |
| Style: | 2-Storey |
| Lot Size: | 289.37 x 344.91(Feet) |
| Tax: | $11,861 |
| Beds: | 5+1 |
| Baths: | 7 |
| Fireplace: | Y |
| Pool: | Inground |
Locatin Map:
Payment Calculator:

