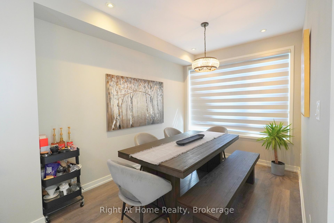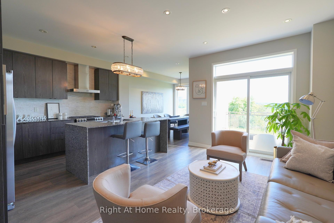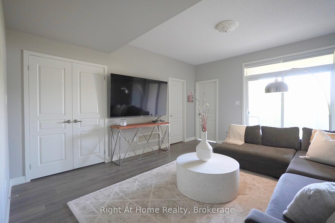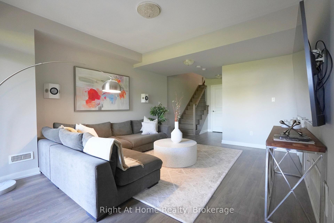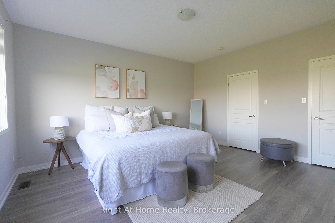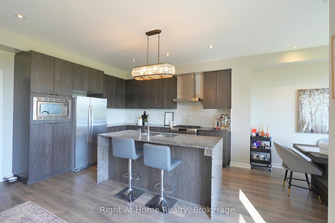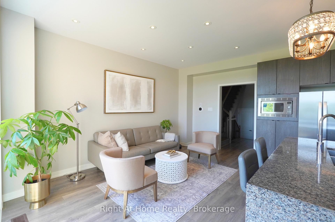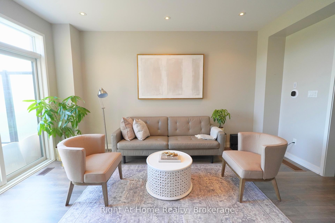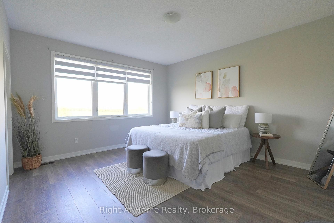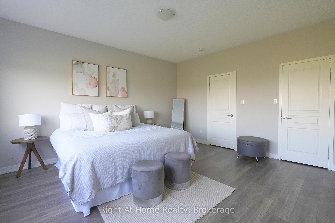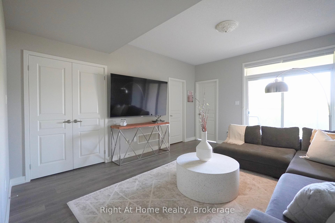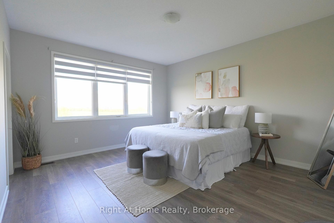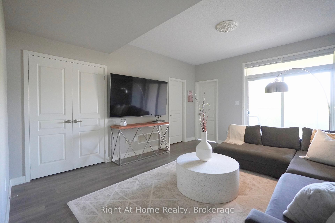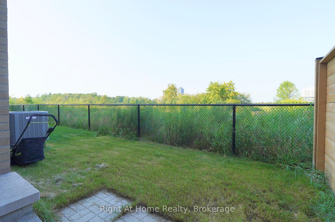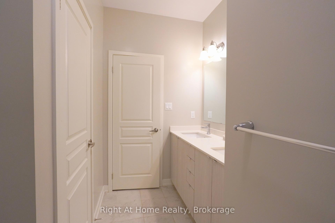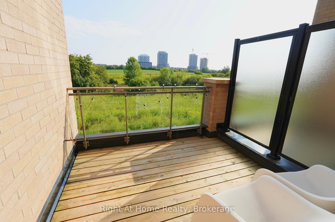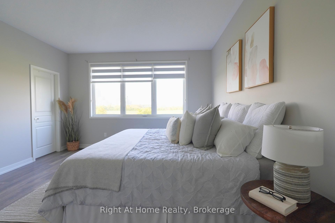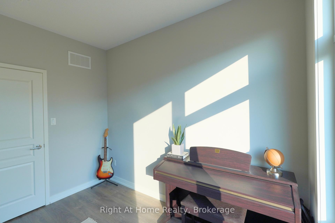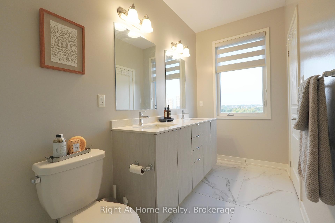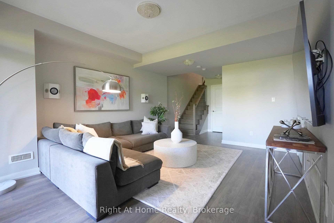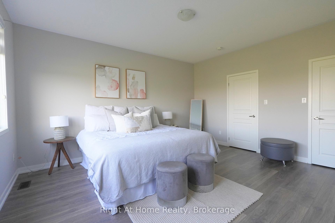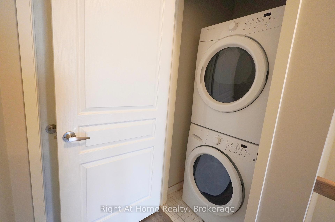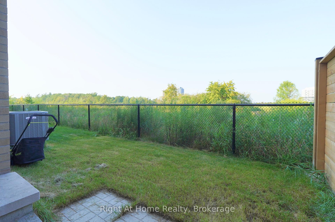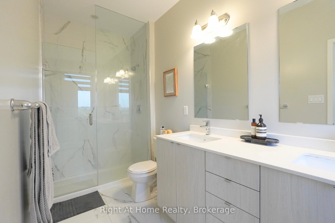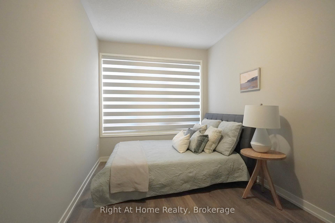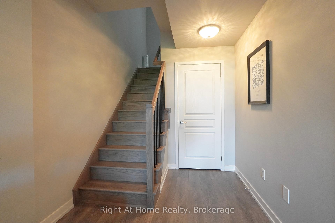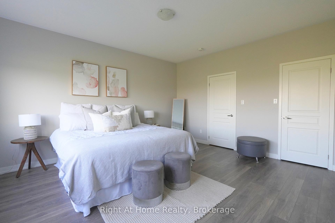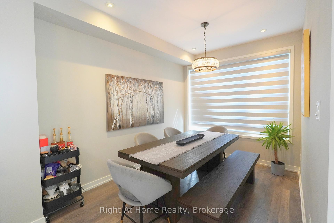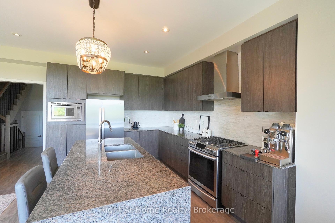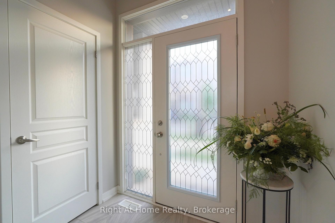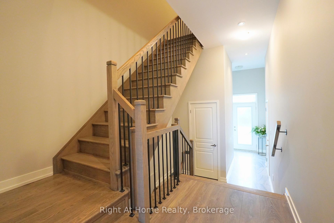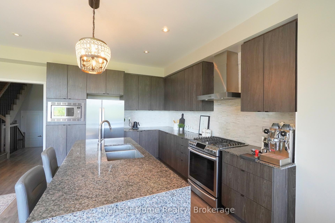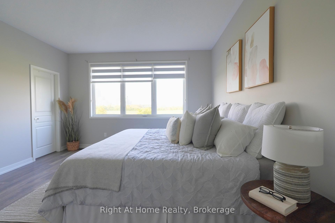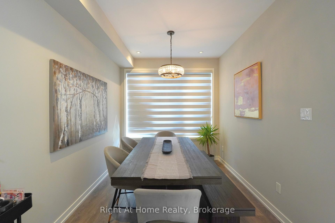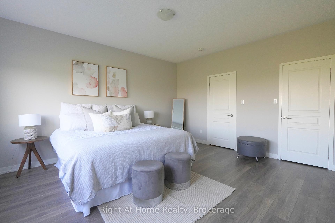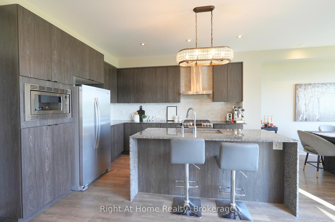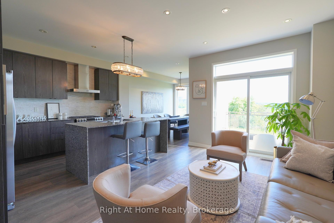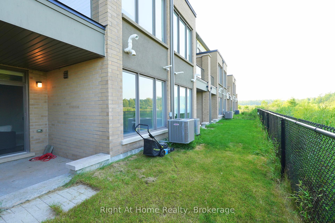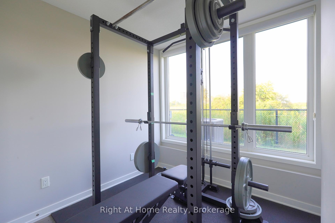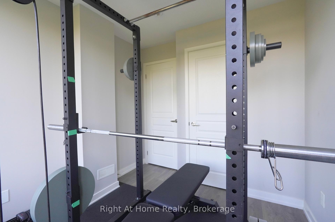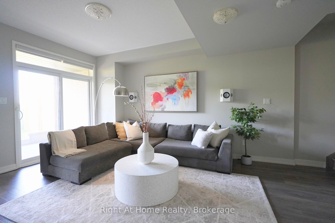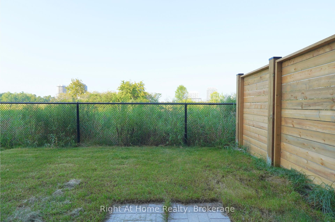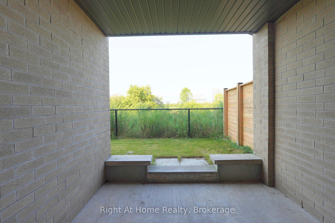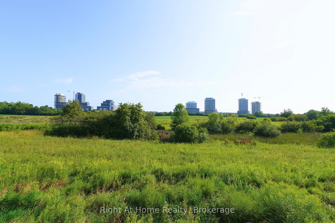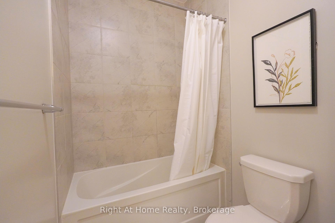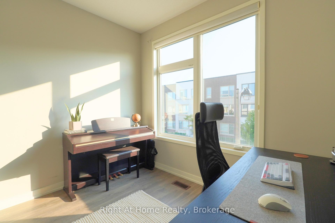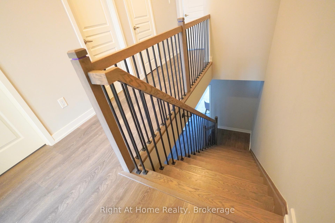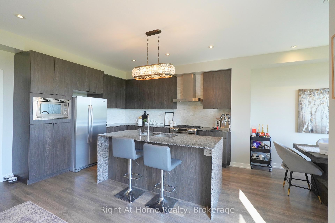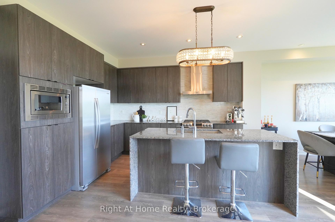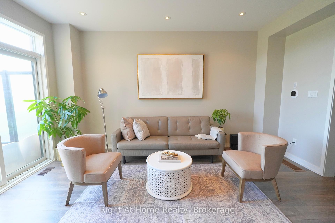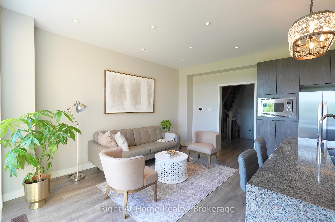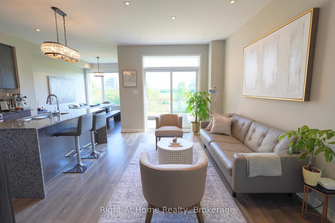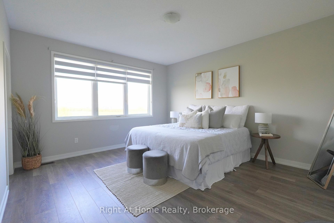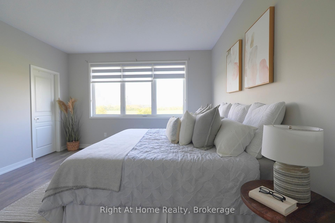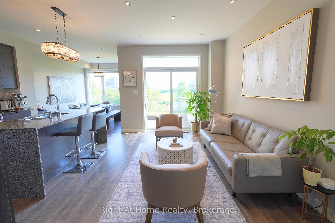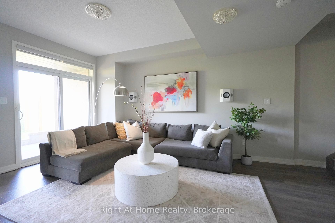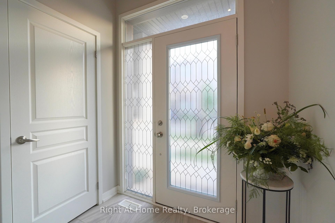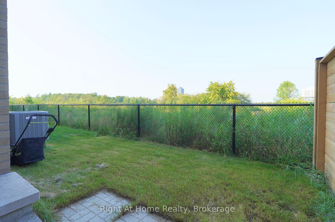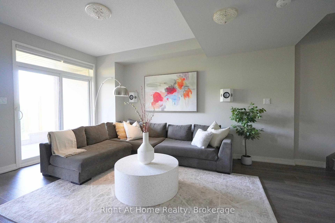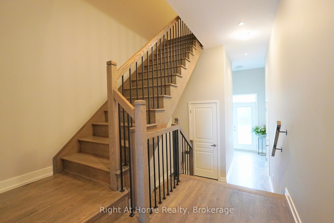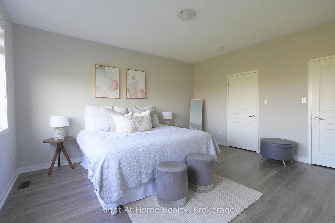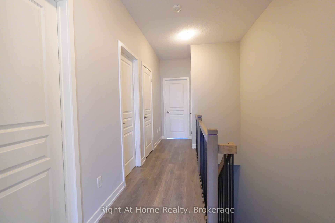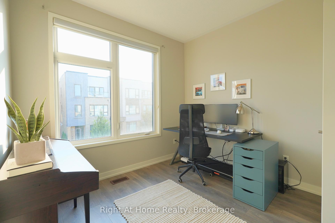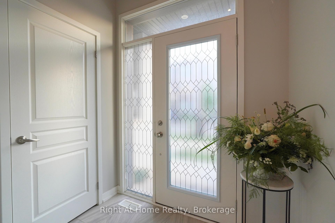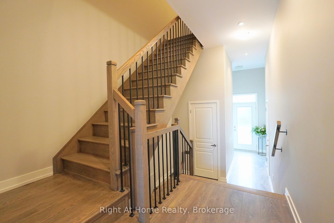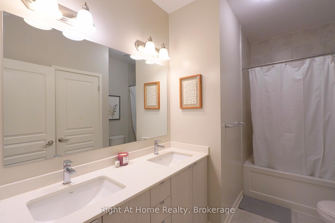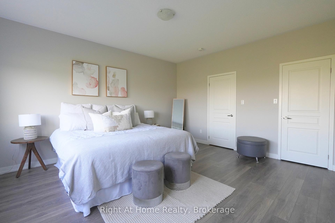$1,284,900
Available - For Sale
Listing ID: W11912170
3185 MINTWOOD Circ , Oakville, L6H 0P1, Ontario
| Presenting Executive Contemporary Freehold Townhome by Great Gulf, situated on a premium lot overlooking East Morrison Creek Trail. Spacious Open Concept Floor Plan, Modern Eat-in Gourmet Kitchen, Convenient Breakfast Bar, Custom Cabinets, Granite Counter Top, Stone Backsplash, Access from Garage to Home, Walk Out To Private Balcony, Finished Walkout Basement Backing onto Ravine, 9 ft Ceiling & Upgraded Light Fixtures, Smooth Ceilings on Main Floor, Hardwood Floors on All Levels ! Family-Friendly Neighborhood, Close to Schools, Hospitals, Parks, Restaurants, Grocery, Shopping, 403/407/QEW |
| Price | $1,284,900 |
| Taxes: | $4926.12 |
| Address: | 3185 MINTWOOD Circ , Oakville, L6H 0P1, Ontario |
| Lot Size: | 20.00 x 75.46 (Feet) |
| Acreage: | < .50 |
| Directions/Cross Streets: | Dundas Street East / Ernest Appelbe Boulevard / Mintwood Circle |
| Rooms: | 10 |
| Rooms +: | 3 |
| Bedrooms: | 3 |
| Bedrooms +: | 1 |
| Kitchens: | 1 |
| Kitchens +: | 0 |
| Family Room: | Y |
| Basement: | Finished, W/O |
| Approximatly Age: | 0-5 |
| Property Type: | Att/Row/Twnhouse |
| Style: | 2-Storey |
| Exterior: | Brick, Stucco/Plaster |
| Garage Type: | Attached |
| (Parking/)Drive: | Private |
| Drive Parking Spaces: | 1 |
| Pool: | None |
| Approximatly Age: | 0-5 |
| Approximatly Square Footage: | 2000-2500 |
| Property Features: | Hospital, Park, Public Transit, Ravine, Rec Centre, School |
| Fireplace/Stove: | N |
| Heat Source: | Gas |
| Heat Type: | Forced Air |
| Central Air Conditioning: | Central Air |
| Central Vac: | N |
| Laundry Level: | Upper |
| Elevator Lift: | N |
| Sewers: | Sewers |
| Water: | Municipal |
| Utilities-Cable: | Y |
| Utilities-Hydro: | Y |
| Utilities-Gas: | Y |
| Utilities-Telephone: | Y |
$
%
Years
This calculator is for demonstration purposes only. Always consult a professional
financial advisor before making personal financial decisions.
| Although the information displayed is believed to be accurate, no warranties or representations are made of any kind. |
| Right At Home Realty, Brokerage |
|
|

Bikramjit Sharma
Broker
Dir:
647-295-0028
Bus:
905 456 9090
Fax:
905-456-9091
| Book Showing | Email a Friend |
Jump To:
At a Glance:
| Type: | Freehold - Att/Row/Twnhouse |
| Area: | Halton |
| Municipality: | Oakville |
| Neighbourhood: | 1008 - GO Glenorchy |
| Style: | 2-Storey |
| Lot Size: | 20.00 x 75.46(Feet) |
| Approximate Age: | 0-5 |
| Tax: | $4,926.12 |
| Beds: | 3+1 |
| Baths: | 4 |
| Fireplace: | N |
| Pool: | None |
Locatin Map:
Payment Calculator:

